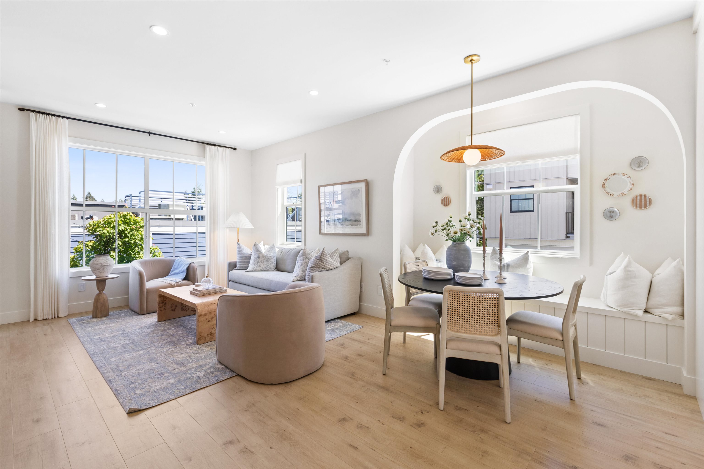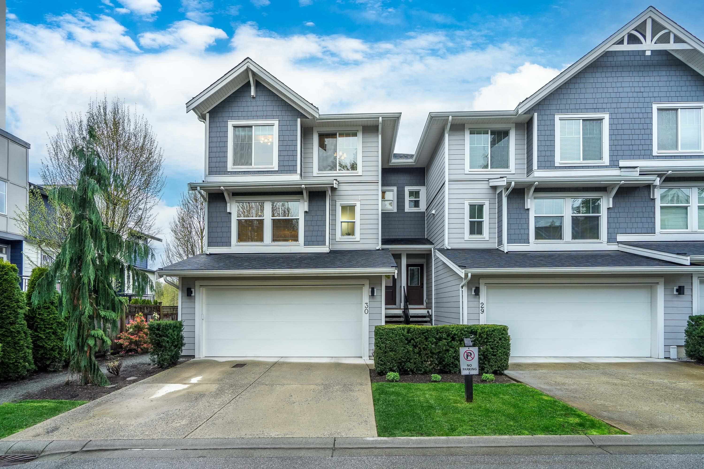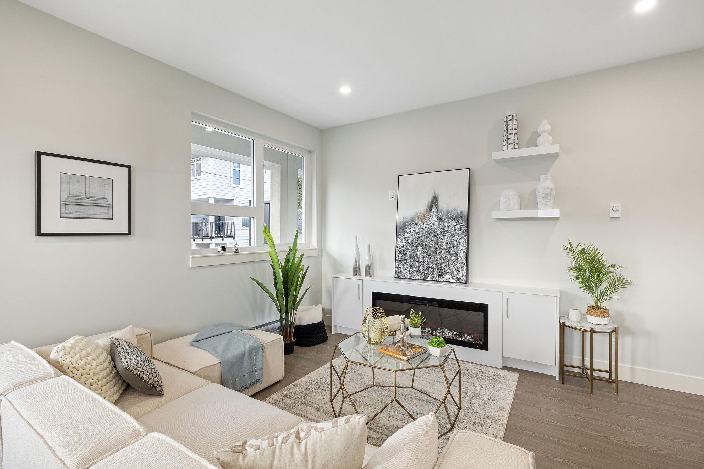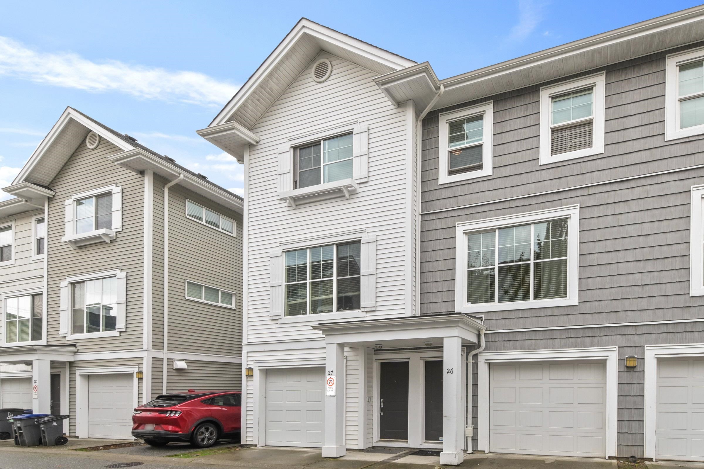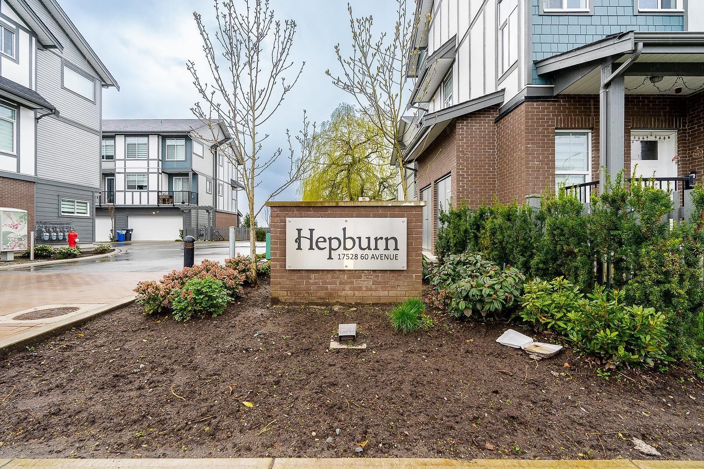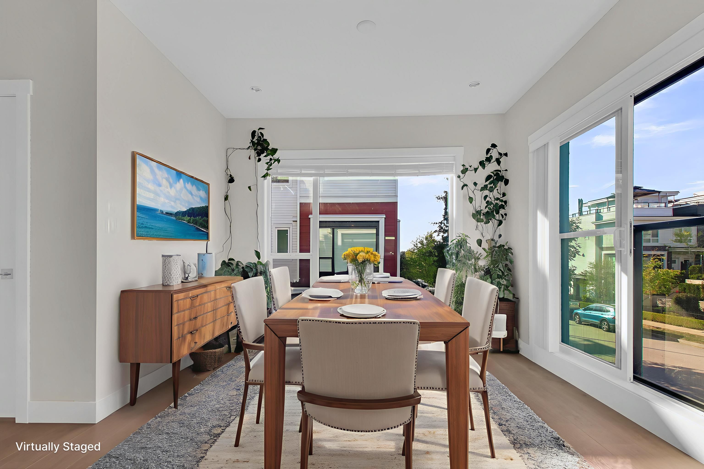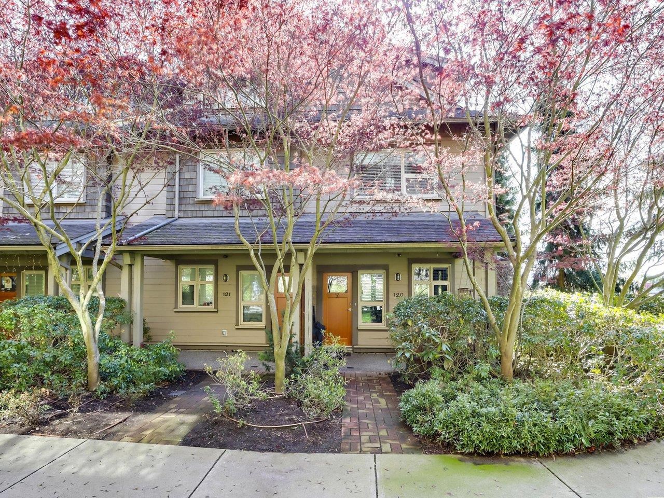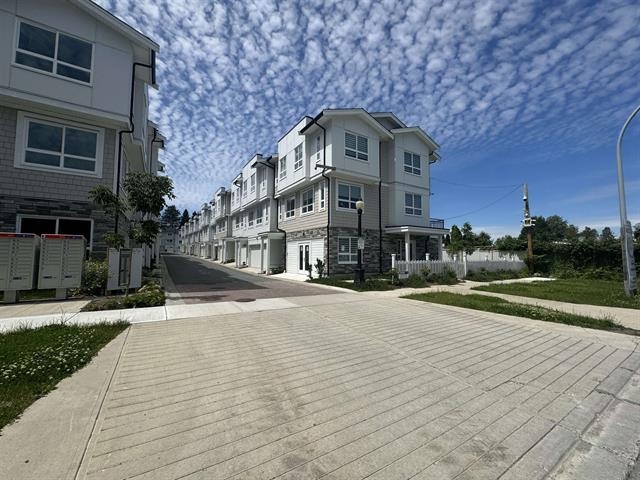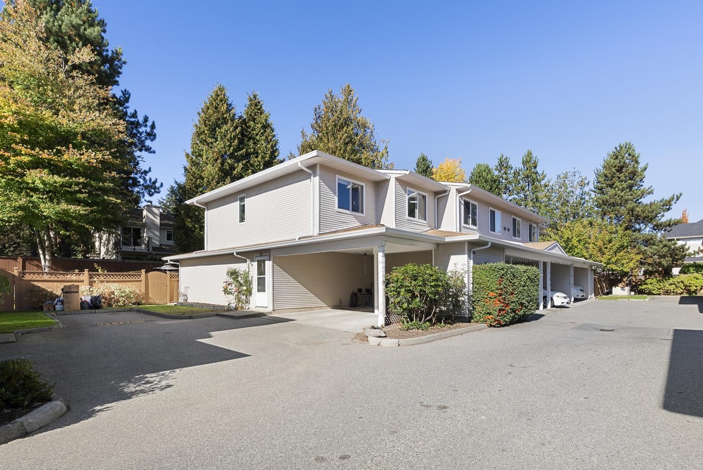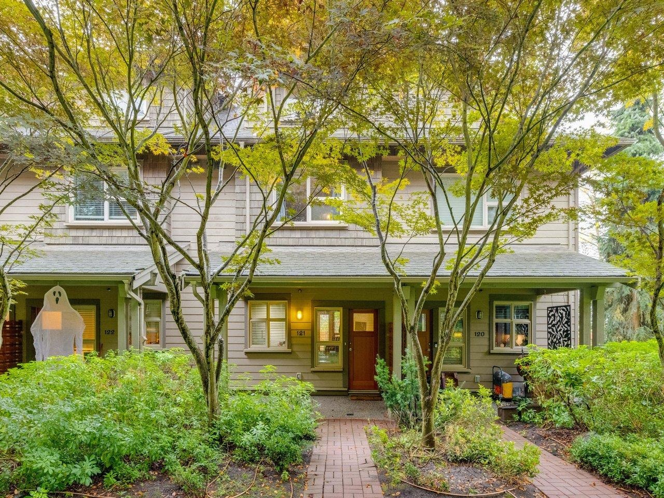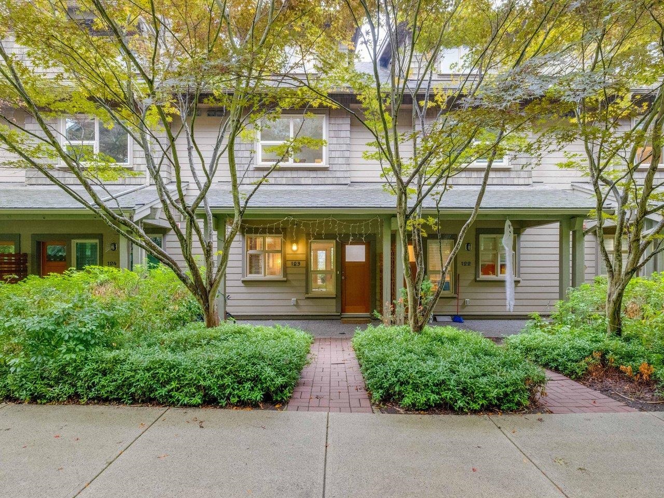- Houseful
- BC
- Surrey
- East Newton South
- 15020 66a Avenue #32
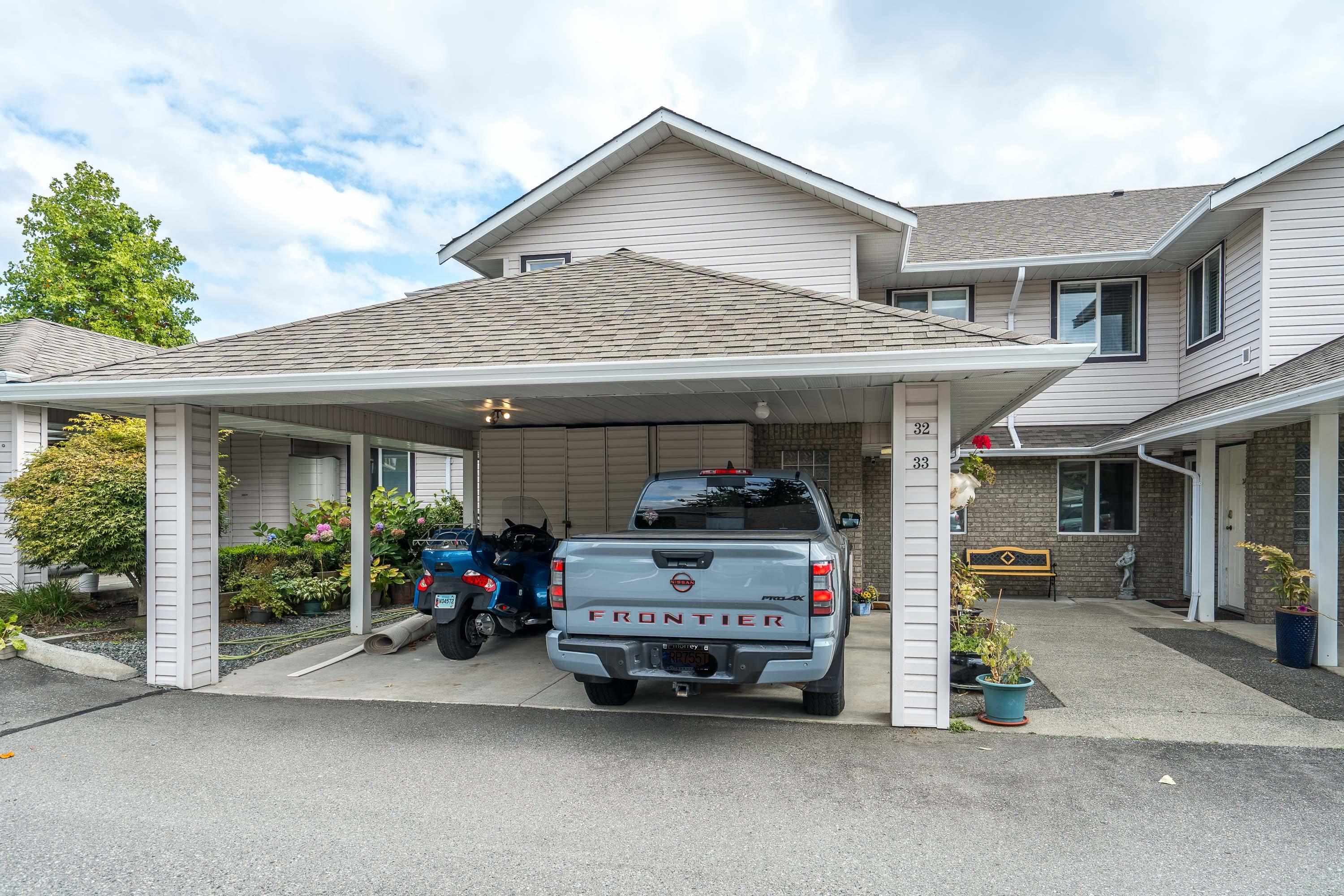
Highlights
Description
- Home value ($/Sqft)$276/Sqft
- Time on Houseful
- Property typeResidential
- StyleRancher/bungalow
- Neighbourhood
- CommunityAdult Oriented, Retirement Community
- Median school Score
- Year built1994
- Mortgage payment
What a great way to live in retirement! This amazing community has everything you need! 2 bedroom/2 bath upper unit with tons of natural light. Over $60,000 spent in updates including kitchen cabinets all with pull out drawers, butcher block counter tops, high end appliances, ceramic sink, under cabinet lighting and a cozy sitting area overlooking the complex. So many cupboard for storage! Engineered wood floors, ceramic tile, new main bath with easy care tile and all new fixtures. laundry room has great storage. Deck is completely covered for year round use and has total privacy!. One covered parking spot plus 1 more across from the unit. Quiet living in an immaculate complex. 55+ age restriction and no mortgages. $540 per month included taxes, heat, electricity, insurance and management.
Home overview
- Heat source Electric, natural gas
- Sewer/ septic Public sewer, sanitary sewer, storm sewer
- Construction materials
- Foundation
- Roof
- # parking spaces 2
- Parking desc
- # full baths 2
- # total bathrooms 2.0
- # of above grade bedrooms
- Appliances Washer/dryer, dishwasher, refrigerator, stove, microwave
- Community Adult oriented, retirement community
- Area Bc
- Subdivision
- View No
- Water source Public
- Zoning description Mf
- Basement information None
- Building size 1372.0
- Mls® # R3057427
- Property sub type Townhouse
- Status Active
- Virtual tour
- Tax year 2024
- Foyer 1.702m X 1.143m
- Kitchen 2.388m X 3.404m
Level: Main - Dining room 3.048m X 2.438m
Level: Main - Eating area 2.489m X 2.413m
Level: Main - Living room 5.639m X 3.581m
Level: Main - Bedroom 3.708m X 2.997m
Level: Main - Laundry 2.261m X 2.515m
Level: Main - Primary bedroom 4.115m X 3.2m
Level: Main
- Listing type identifier Idx

$-1,011
/ Month

