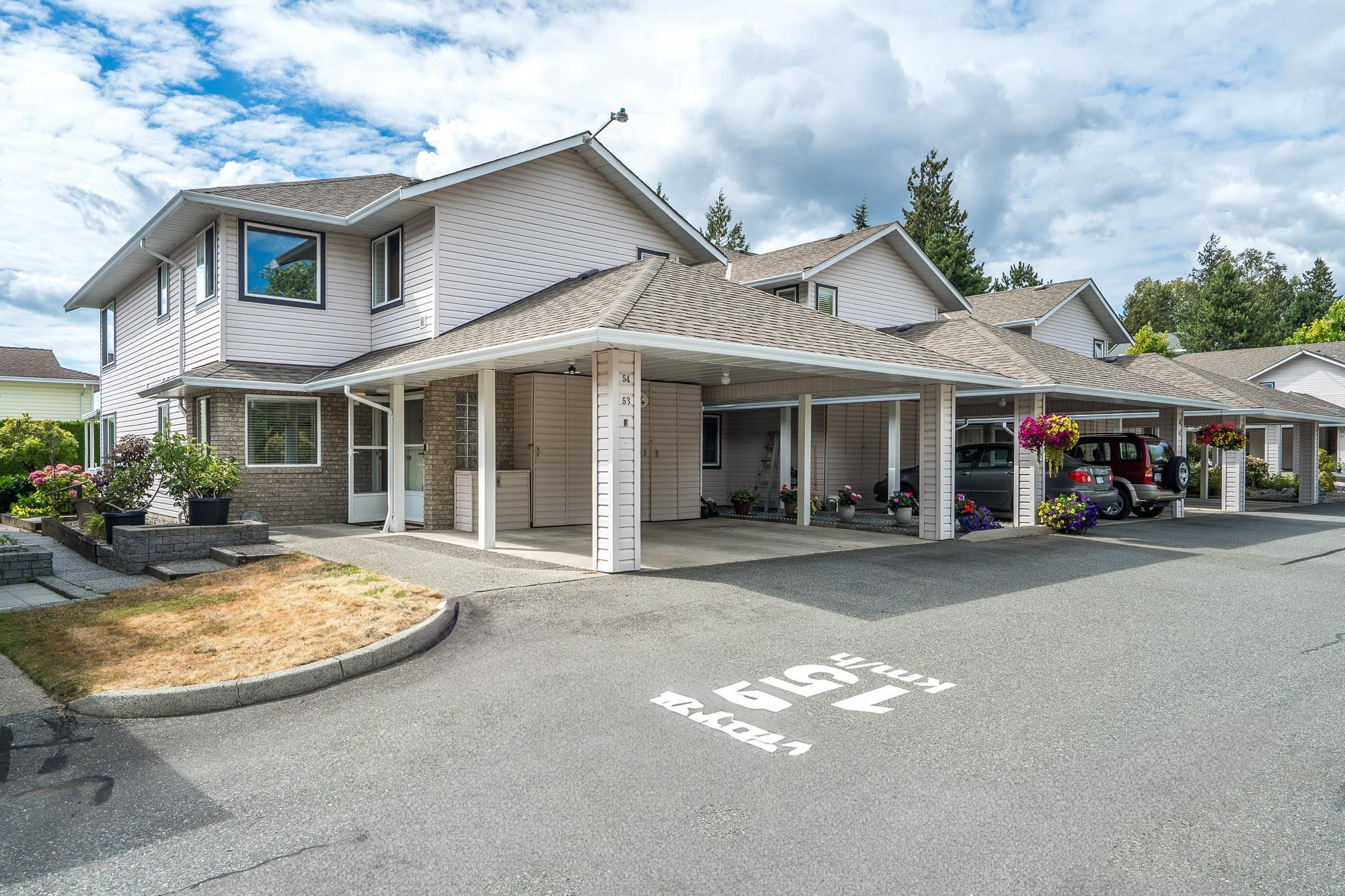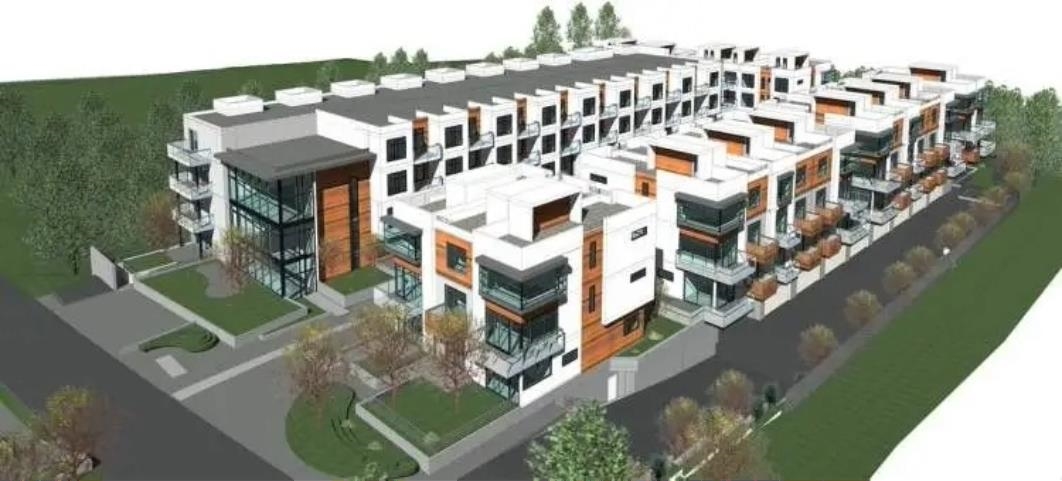- Houseful
- BC
- Surrey
- East Newton South
- 15020 66a Avenue #53

15020 66a Avenue #53
15020 66a Avenue #53
Highlights
Description
- Home value ($/Sqft)$324/Sqft
- Time on Houseful
- Property typeResidential
- StyleGround level unit, rancher/bungalow
- Neighbourhood
- CommunityIndependent Living, Adult Oriented, Retirement Community
- Median school Score
- Year built1994
- Mortgage payment
Welcome to Sullivan Mews – the perfect next step for 55+ independent living! This bright and private 2-bedroom, 2-bath end unit is quietly tucked in the back corner of the complex. Enjoy easy one-level living with a renovated kitchen (newer appliances), updated bathrooms, a large utility room with built-in cabinets, and a spacious covered patio. Simplify your life with a $525 monthly fee covering heat, electricity, gas, water, and property taxes — one payment, no surprises. A carport plus second parking spot add convenience. This welcoming community is mortgage-free, with quiet-living rules: no smoking, max 2 occupants, and 1 small pet allowed. Best of all, there’s no property transfer tax or legal fees. Sullivan Mews offers comfort, value, and peace of mind.
Home overview
- Heat source Baseboard, natural gas
- Sewer/ septic Public sewer, sanitary sewer
- # total stories 2.0
- Construction materials
- Foundation
- Roof
- # parking spaces 2
- Parking desc
- # full baths 2
- # total bathrooms 2.0
- # of above grade bedrooms
- Appliances Washer/dryer, dishwasher, refrigerator, stove
- Community Independent living, adult oriented, retirement community
- Area Bc
- Subdivision
- View No
- Water source Public
- Zoning description Mf
- Basement information None
- Building size 1236.0
- Mls® # R3038144
- Property sub type Townhouse
- Status Active
- Virtual tour
- Tax year 2024
- Living room 5.537m X 3.658m
Level: Main - Dining room 3.073m X 1.956m
Level: Main - Primary bedroom 4.089m X 3.226m
Level: Main - Bedroom 4.089m X 3.048m
Level: Main - Storage 1.143m X 2.235m
Level: Main - Foyer 1.219m X 1.651m
Level: Main - Eating area 2.515m X 3.48m
Level: Main - Storage 2.388m X 2.261m
Level: Main - Laundry 2.565m X 2.286m
Level: Main - Kitchen 3.277m X 2.464m
Level: Main
- Listing type identifier Idx

$-1,067
/ Month









