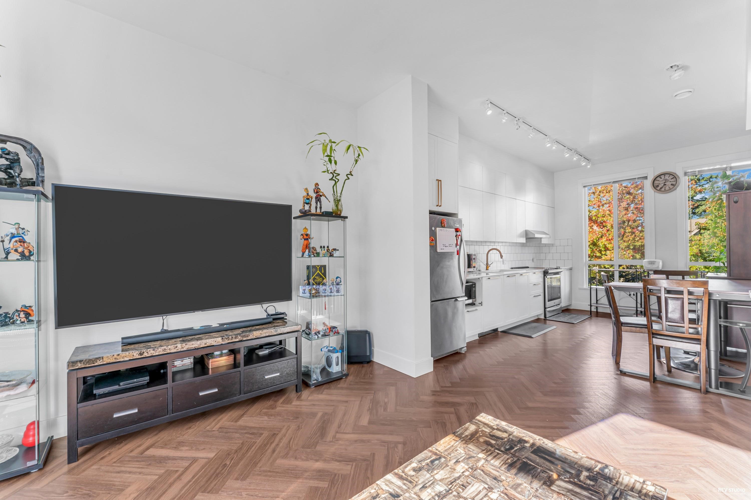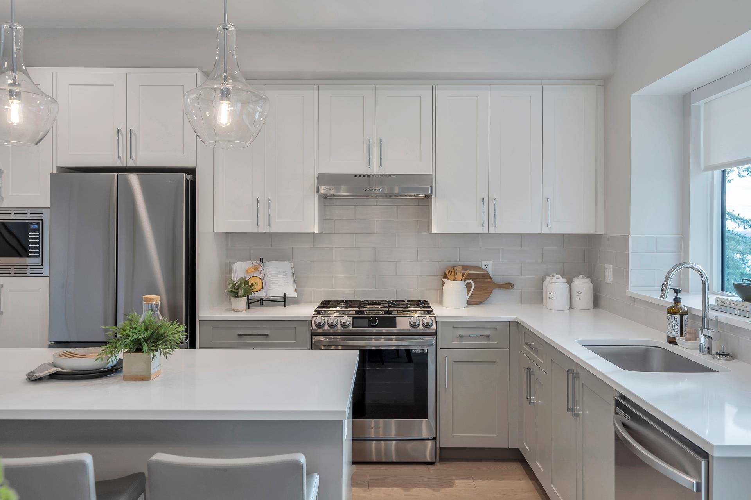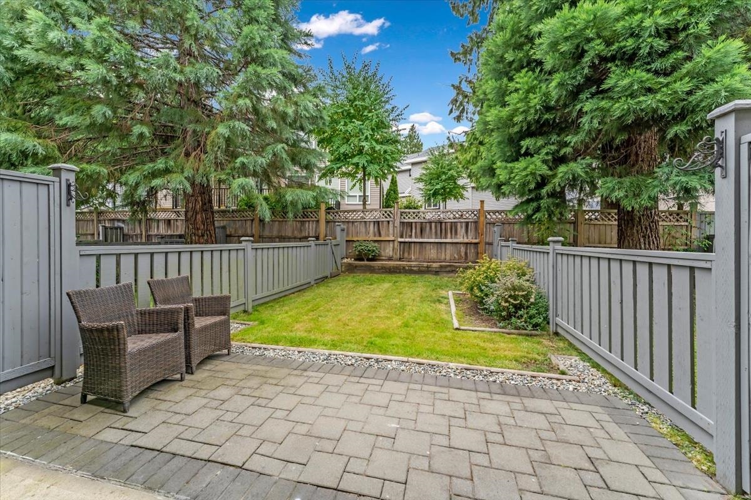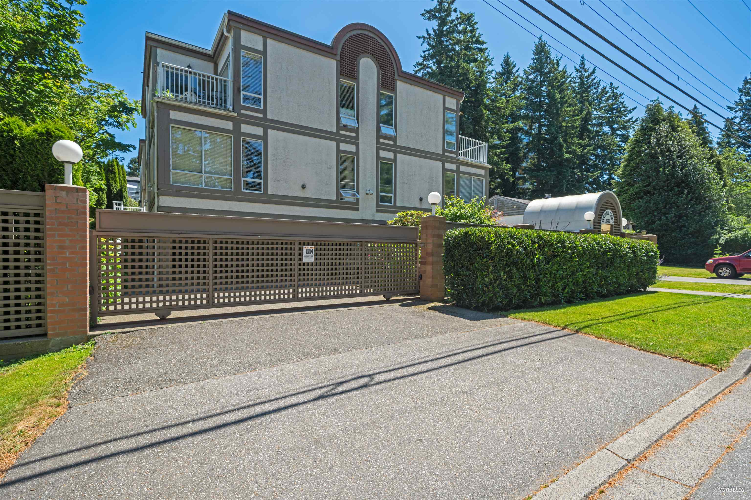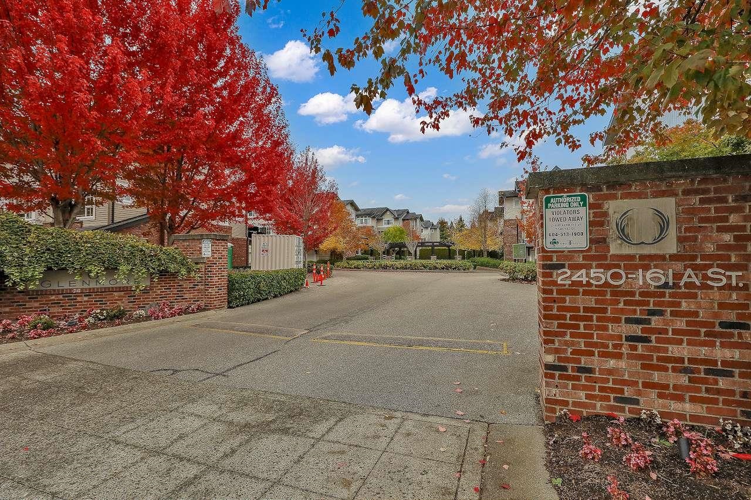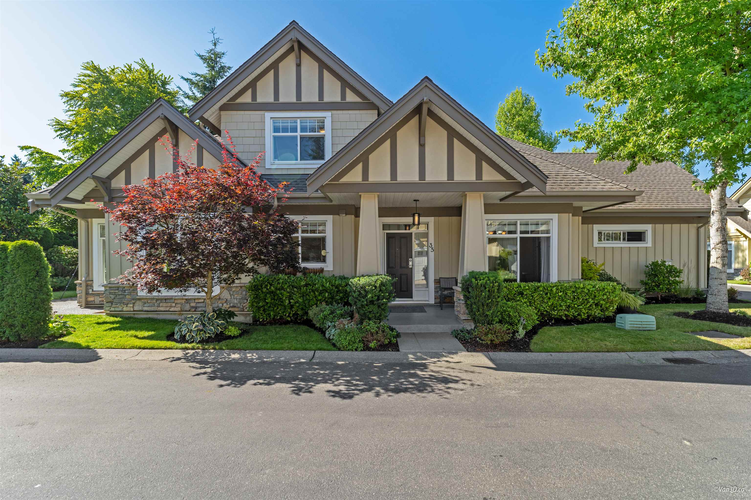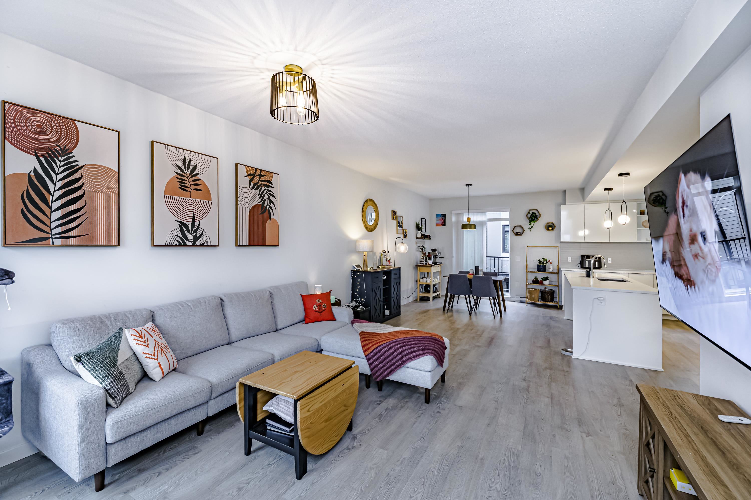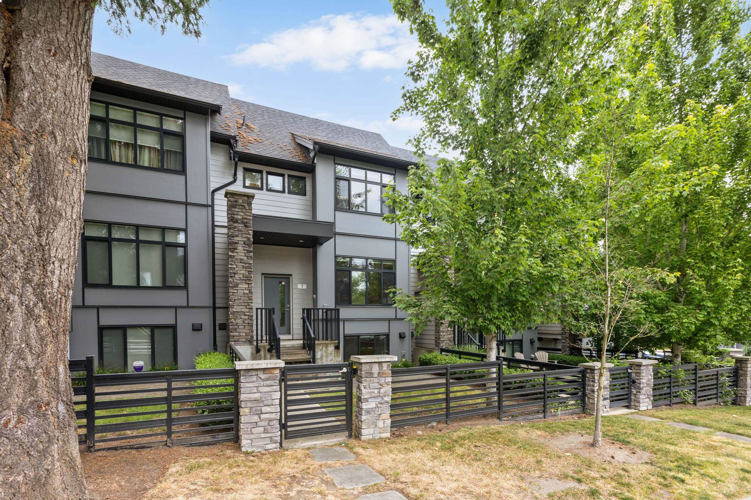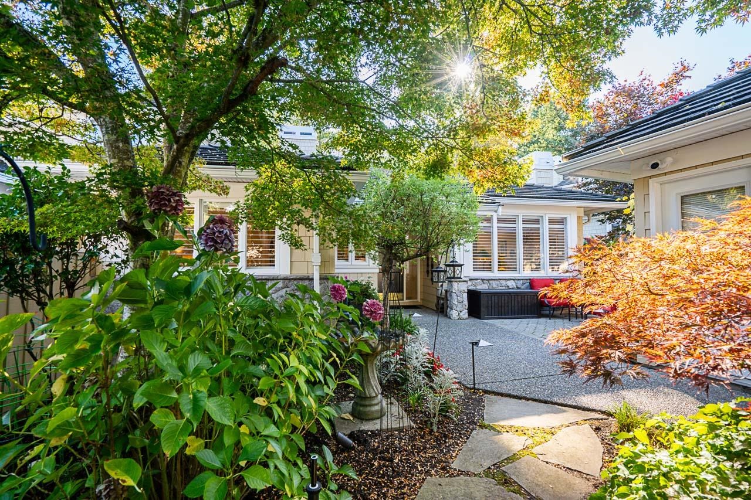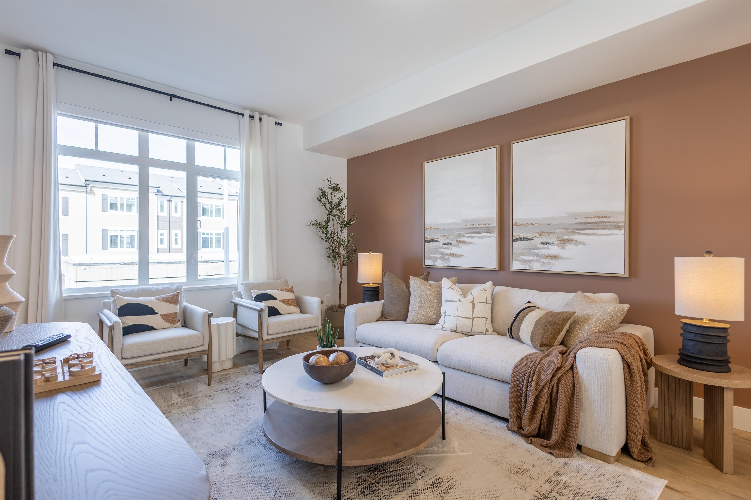- Houseful
- BC
- Surrey
- King George Corridor
- 15030 28 Avenue #26
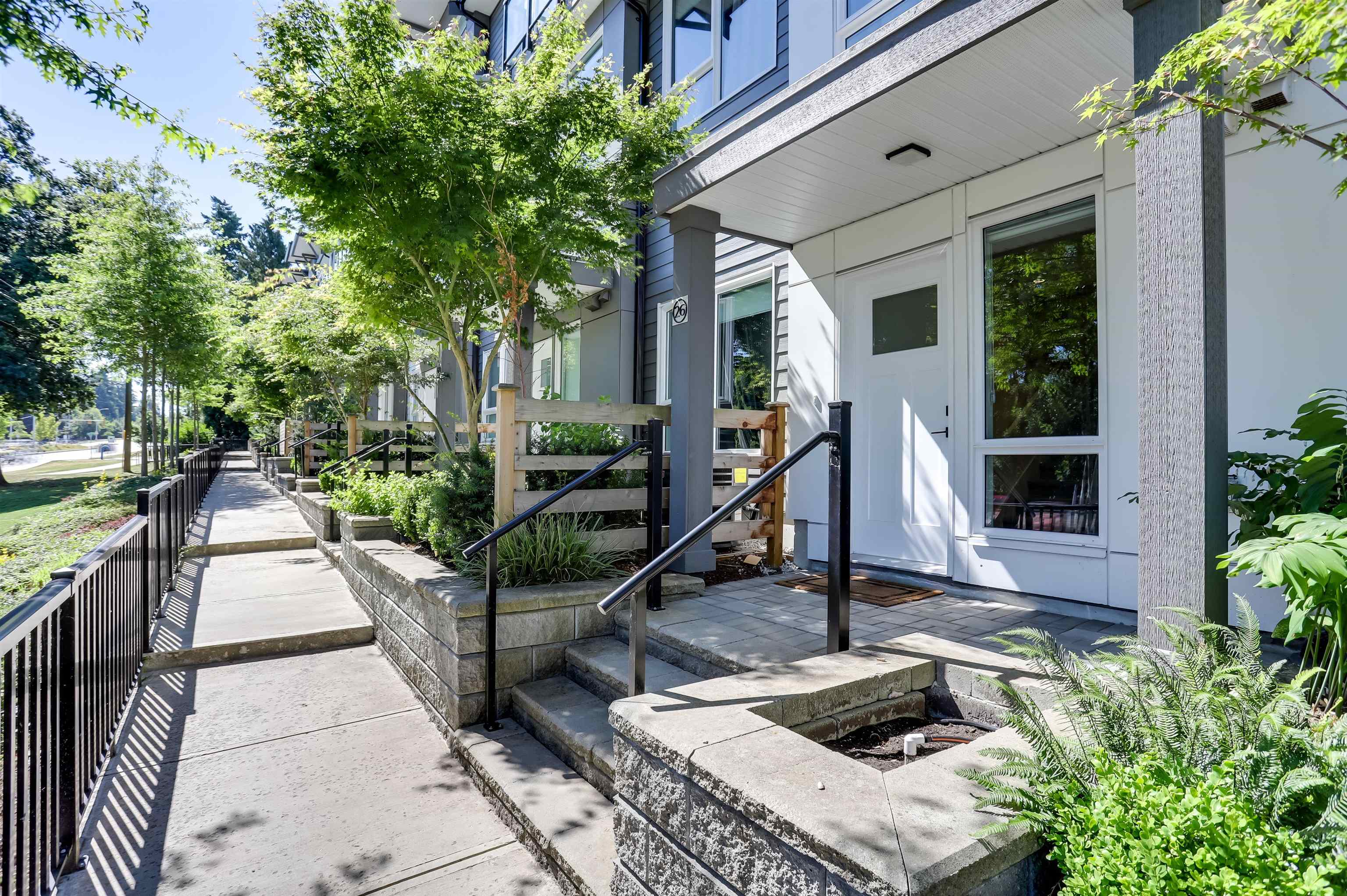
15030 28 Avenue #26
For Sale
90 Days
$1,225,000 $25K
$1,199,998
4 beds
4 baths
2,035 Sqft
15030 28 Avenue #26
For Sale
90 Days
$1,225,000 $25K
$1,199,998
4 beds
4 baths
2,035 Sqft
Highlights
Description
- Home value ($/Sqft)$590/Sqft
- Time on Houseful
- Property typeResidential
- Style3 storey
- Neighbourhood
- CommunityShopping Nearby
- Median school Score
- Year built2022
- Mortgage payment
Welcome to THE OAK a luxurious and comfortable living experience with impressive features including 4 bedrooms, 4 bathrooms, central AC & heating, custom closets, a built-in fireplace, and large windows that showcase mountain views and tons of natural light. The over 2,000 square feet of space includes a master suite with 12-foot ceilings, an ensuite, his & hers closets. The modern kitchen boasts stainless appliances, a spacious quartz island with a built-in breakfast table, and access to a balcony. Additional amenities include a double garage with EV charging, a clubhouse, fitness center, and playground, making it an excellent choice for luxury and convenience. Close to all amenities and easy access to highways.
MLS®#R3029994 updated 3 weeks ago.
Houseful checked MLS® for data 3 weeks ago.
Home overview
Amenities / Utilities
- Heat source Forced air, natural gas
- Sewer/ septic Public sewer, sanitary sewer, storm sewer
Exterior
- Construction materials
- Foundation
- Roof
- # parking spaces 2
- Parking desc
Interior
- # full baths 3
- # half baths 1
- # total bathrooms 4.0
- # of above grade bedrooms
- Appliances Washer/dryer, dishwasher, refrigerator, stove
Location
- Community Shopping nearby
- Area Bc
- Subdivision
- View Yes
- Water source Public
- Zoning description Rm30
Overview
- Basement information None
- Building size 2035.0
- Mls® # R3029994
- Property sub type Townhouse
- Status Active
- Tax year 2024
Rooms Information
metric
- Laundry 1.524m X 1.499m
- Bedroom 3.277m X 2.845m
- Bedroom 4.877m X 2.692m
- Walk-in closet 2.464m X 1.499m
- Primary bedroom 4.75m X 4.115m
- Dining room 2.972m X 3.658m
Level: Above - Kitchen 4.394m X 5.69m
Level: Above - Living room 4.801m X 5.715m
Level: Above - Foyer 3.683m X 2.21m
Level: Main - Bedroom 3.226m X 3.353m
Level: Main - Storage 1.372m X 1.295m
Level: Main
SOA_HOUSEKEEPING_ATTRS
- Listing type identifier Idx

Lock your rate with RBC pre-approval
Mortgage rate is for illustrative purposes only. Please check RBC.com/mortgages for the current mortgage rates
$-3,200
/ Month25 Years fixed, 20% down payment, % interest
$
$
$
%
$
%

Schedule a viewing
No obligation or purchase necessary, cancel at any time
Nearby Homes
Real estate & homes for sale nearby

