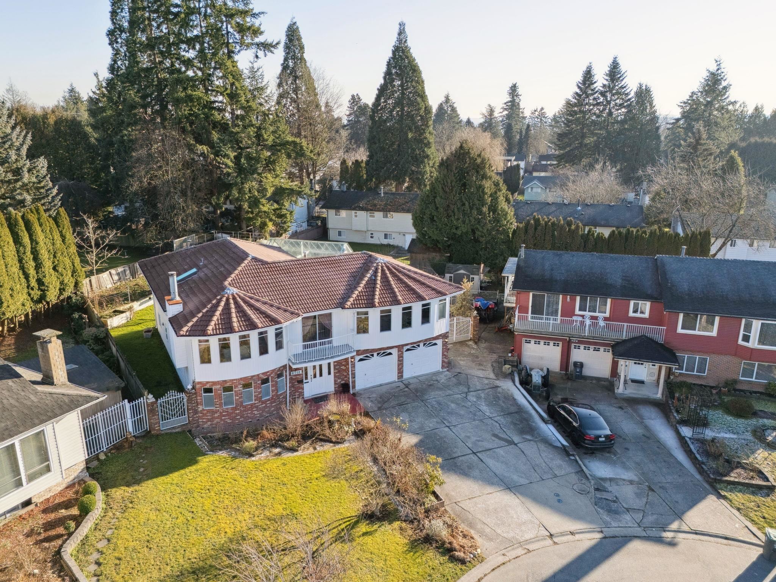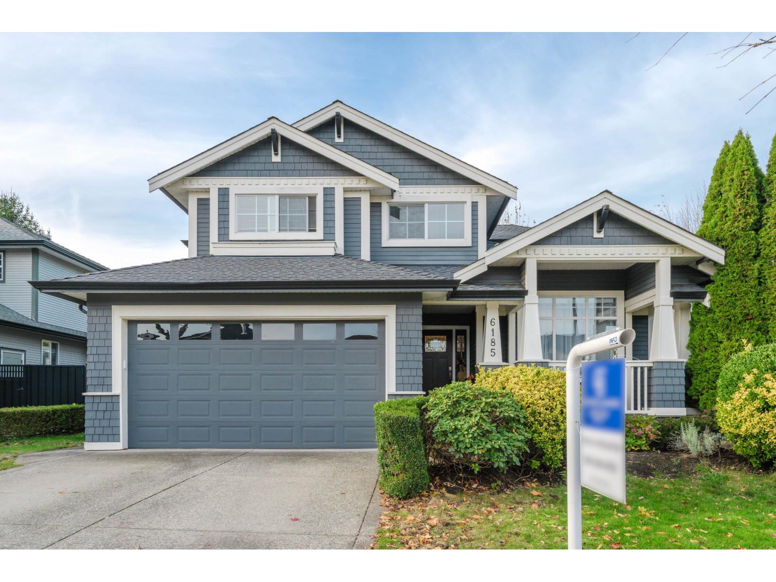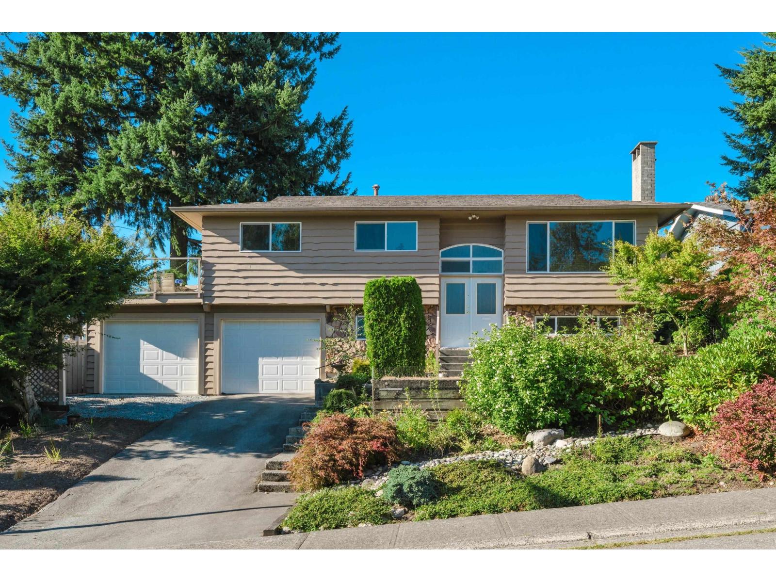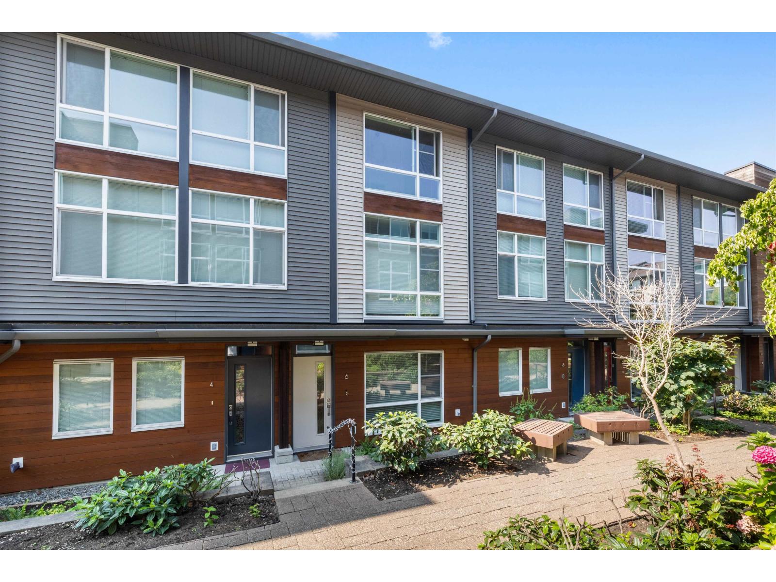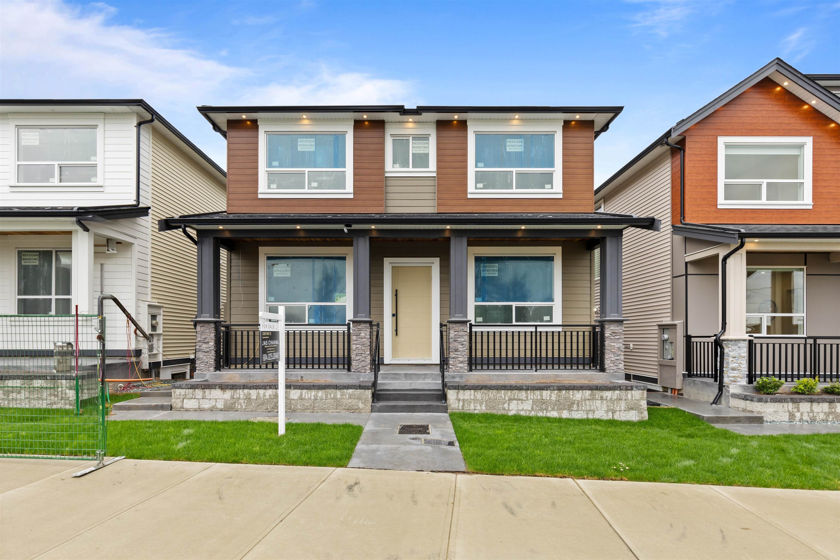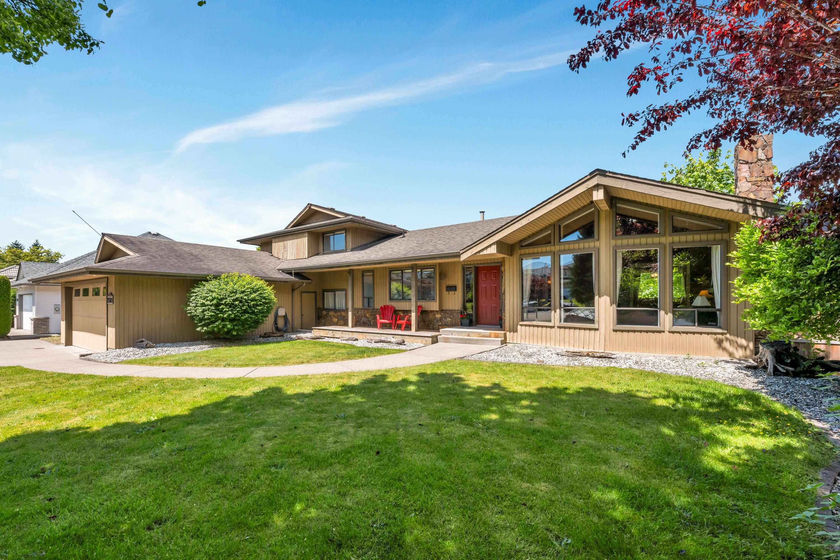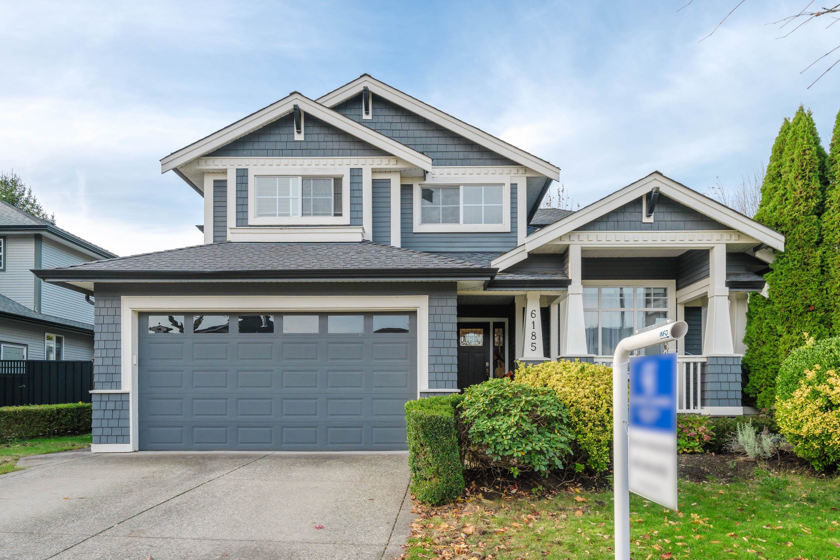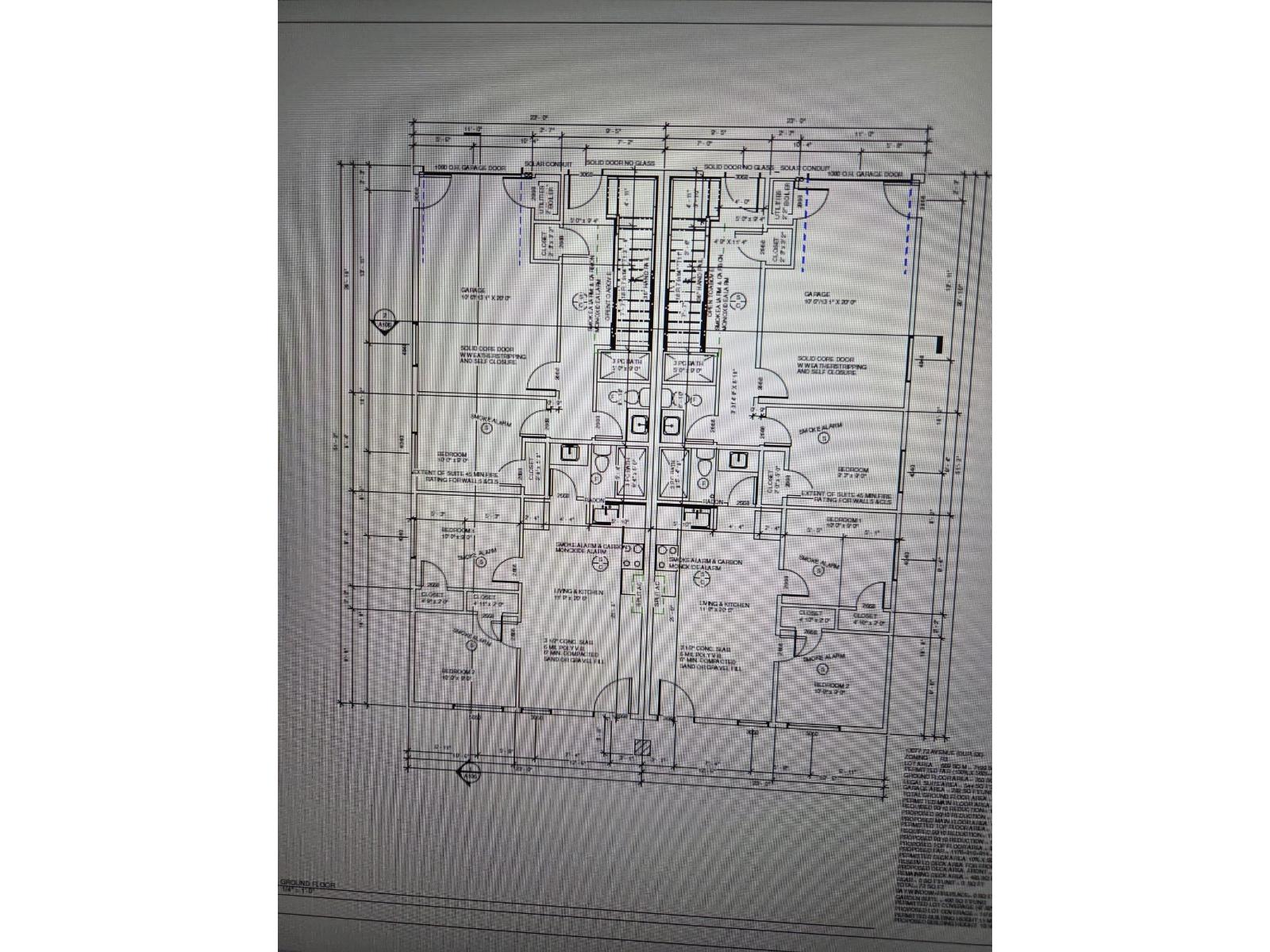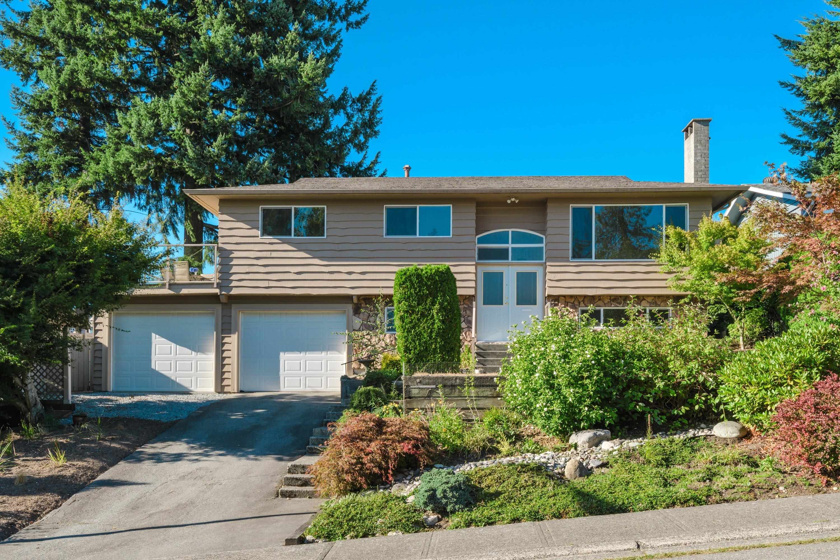- Houseful
- BC
- Surrey
- South Newton
- 15030 58 Avenue Unit 34
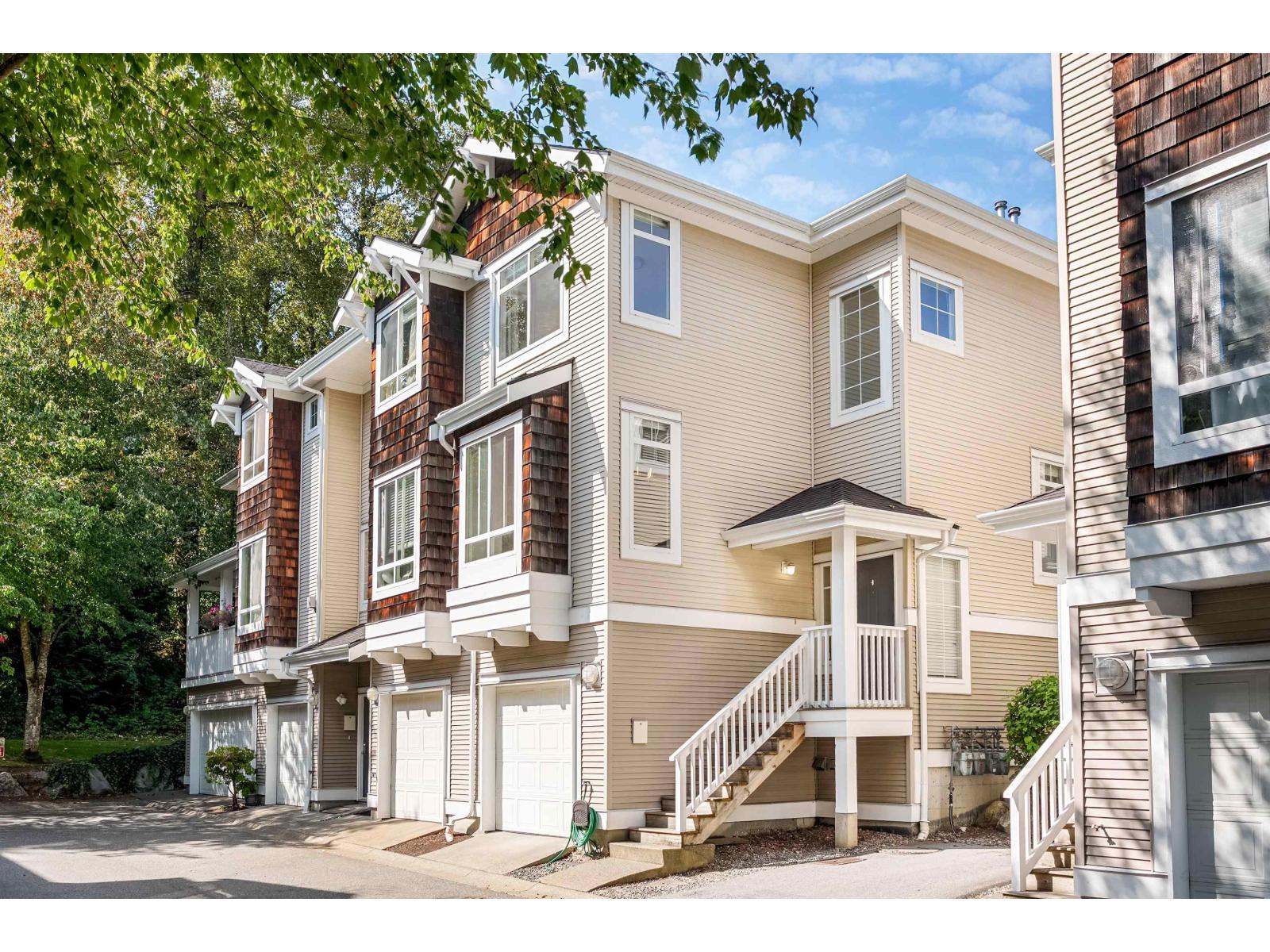
15030 58 Avenue Unit 34
15030 58 Avenue Unit 34
Highlights
Description
- Home value ($/Sqft)$493/Sqft
- Time on Houseful46 days
- Property typeSingle family
- Style3 level
- Neighbourhood
- Median school Score
- Mortgage payment
Welcome to this bright and spacious corner unit at Summerleaf! This 3 bed, 2 bath townhouse comes with a garage plus an additional carport, offering parking for two vehicles. The lower level features a massive Rec Room that can easily serve as a 4th bedroom, home office, or media room. Recent updates include fresh paint, new countertops, upgraded light fixtures, and modern cabinets, giving the home a stylish and move-in ready feel. The main level boasts an open layout filled with natural light, a cozy gas fireplace, and a walk-out patio perfect for entertaining. Ideally located within walking distance to the YMCA, Panorama Village shops, restaurants, and everyday amenities. School catchments include Sullivan Elementary and Sullivan Heights Secondary, making this a fantastic family-friendly opportunity in one of Surrey's most desirable communities! (id:63267)
Home overview
- Heat source Natural gas
- Heat type Baseboard heaters
- Sewer/ septic Sanitary sewer, storm sewer
- # parking spaces 2
- Has garage (y/n) Yes
- # full baths 2
- # total bathrooms 2.0
- # of above grade bedrooms 3
- Has fireplace (y/n) Yes
- Community features Pets allowed with restrictions, rentals allowed with restrictions
- Lot size (acres) 0.0
- Building size 1561
- Listing # R3047443
- Property sub type Single family residence
- Status Active
- Listing source url Https://www.realtor.ca/real-estate/28865259/34-15030-58-avenue-surrey
- Listing type identifier Idx

$-1,621
/ Month



