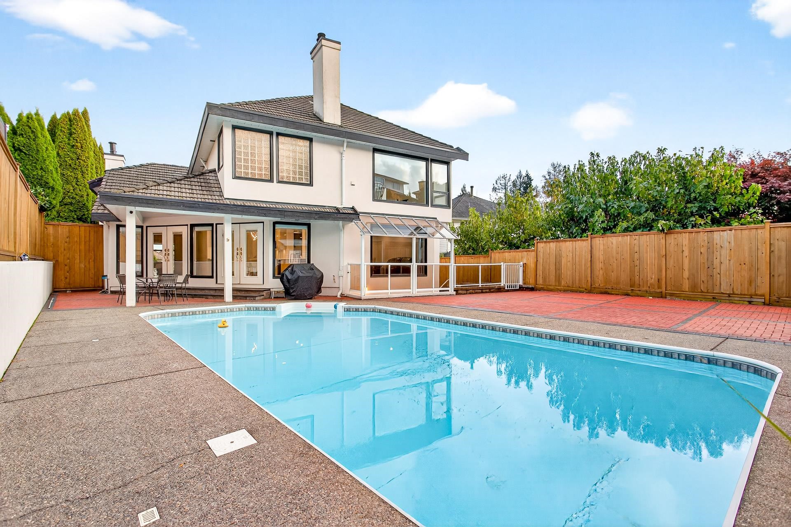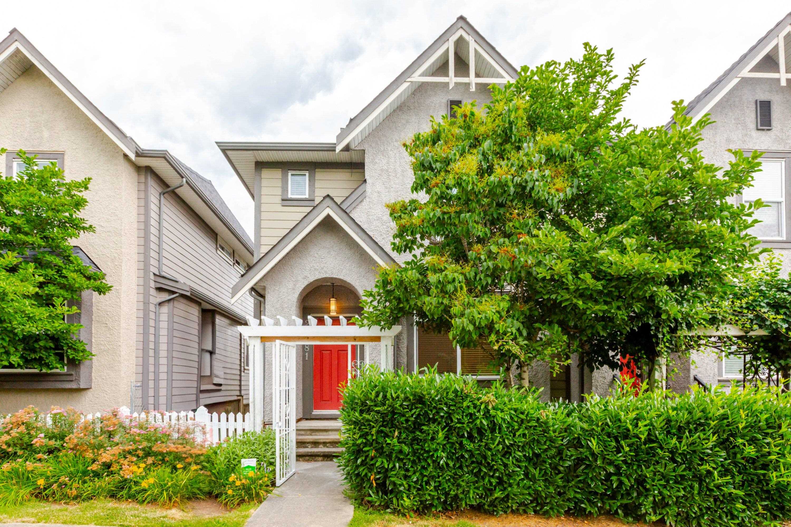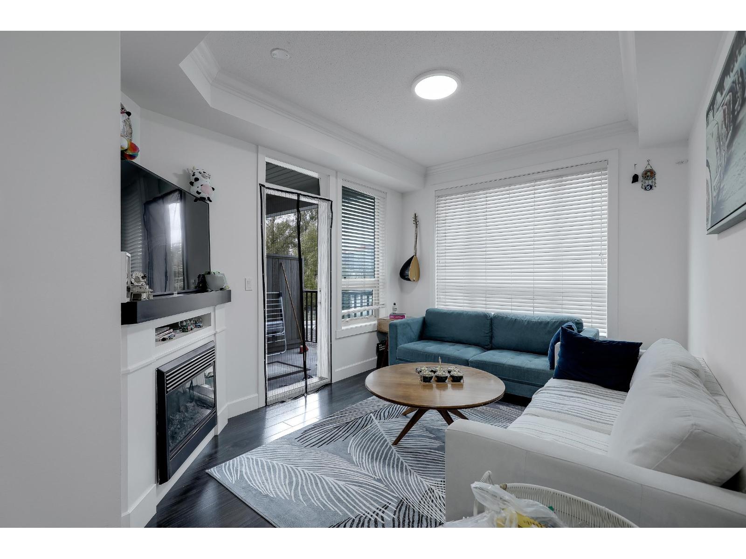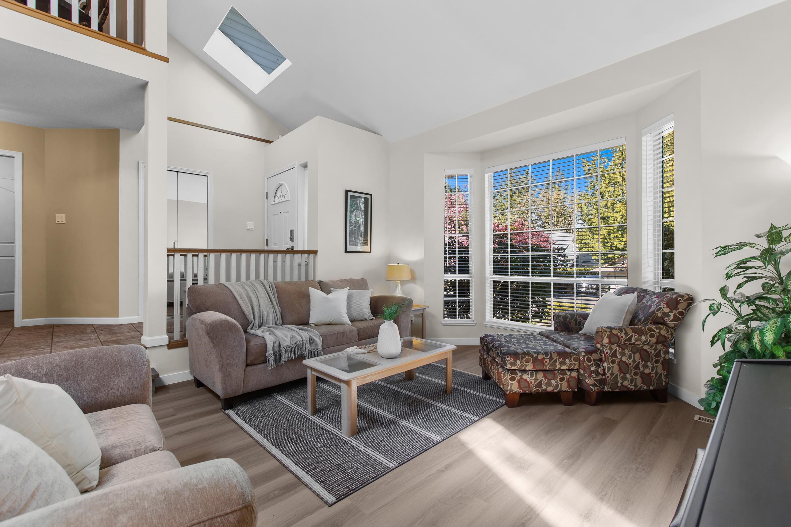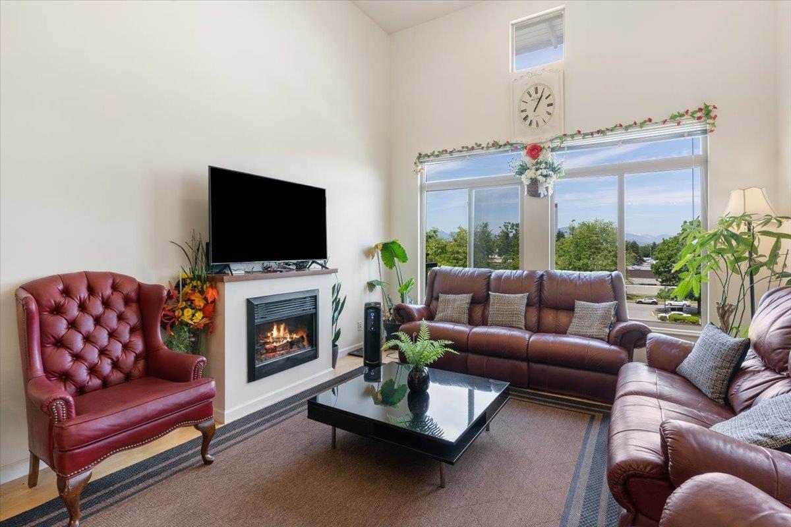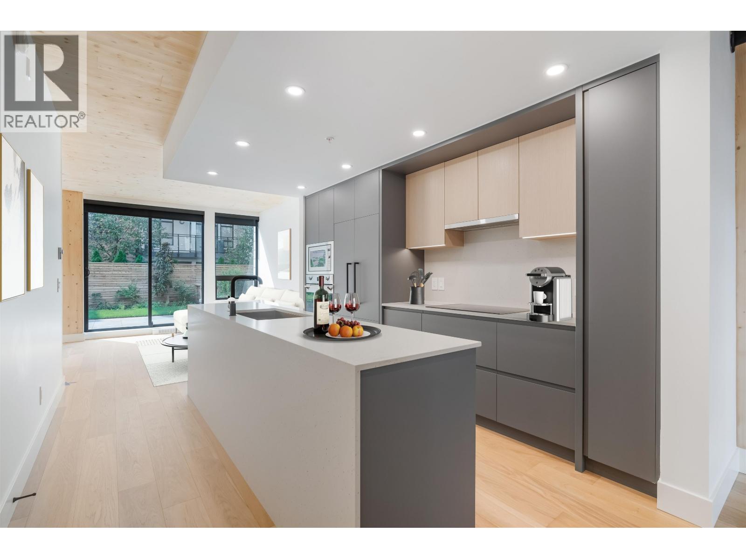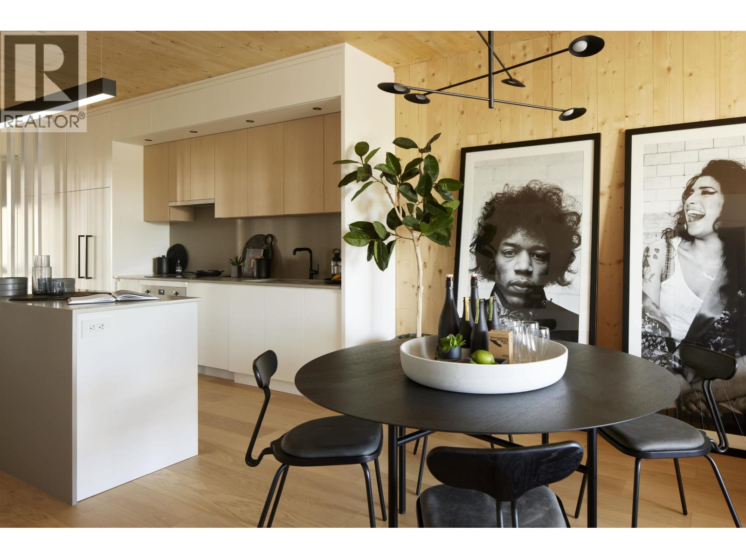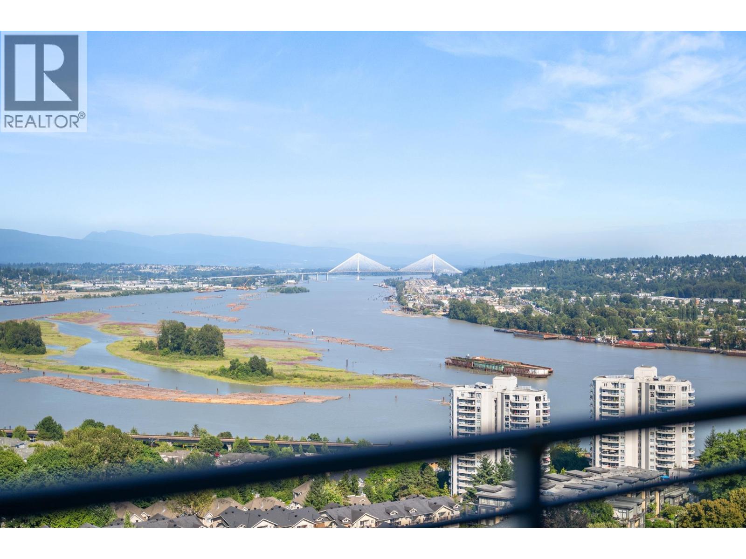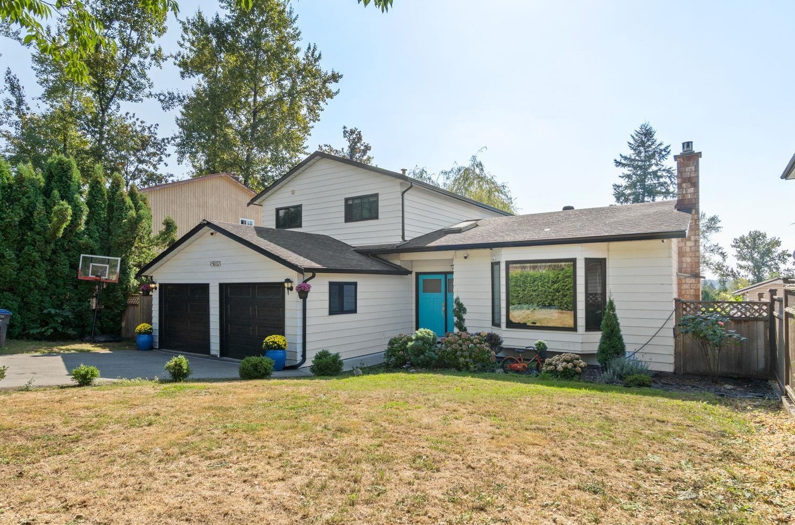
Highlights
Description
- Home value ($/Sqft)$500/Sqft
- Time on Houseful
- Property typeResidential
- Style4 level split
- CommunityShopping Nearby
- Median school Score
- Year built1981
- Mortgage payment
Fantastic & well-cared for family home in Bear Creek Green Timbers. Backing onto green space & close to schools, parks, shopping & transit, this spacious 2-story home with partial finished basement offers over 2,700 sq. ft. of living space on a 7,204 sq.ft. lot. Currently used with 5 bedrooms (potential for 6), it includes plenty of storage and a 2-car garage. Updates include kitchen with a large island & gas stove top range, all bathrooms, engineered hardwood floors throughout as well as newer windows and high-efficiency gas furnace. Large balcony & patio overlooks the south-west facing backyard and park for a private setting. Don't miss this opportunity to live in a wonderful neighborhood! Book your showing thru your real estate agent at least 24 hour notice.
Home overview
- Heat source Natural gas
- Sewer/ septic Public sewer, sanitary sewer, storm sewer
- Construction materials
- Foundation
- Roof
- Fencing Fenced
- # parking spaces 6
- Parking desc
- # full baths 2
- # half baths 1
- # total bathrooms 3.0
- # of above grade bedrooms
- Appliances Washer, dryer, dishwasher, microwave, range top
- Community Shopping nearby
- Area Bc
- View No
- Water source Public
- Zoning description R3
- Lot dimensions 7204.0
- Lot size (acres) 0.17
- Basement information Crawl space, partial, partially finished
- Building size 2712.0
- Mls® # R3047020
- Property sub type Single family residence
- Status Active
- Virtual tour
- Tax year 2025
- Walk-in closet 1.905m X 2.311m
Level: Above - Bedroom 2.667m X 3.81m
Level: Above - Bedroom 2.718m X 3.81m
Level: Above - Primary bedroom 4.064m X 5.359m
Level: Above - Recreation room 3.937m X 7.366m
Level: Basement - Bedroom 4.699m X 5.131m
Level: Basement - Kitchen 3.962m X 4.394m
Level: Main - Family room 4.115m X 6.223m
Level: Main - Dining room 2.794m X 3.912m
Level: Main - Living room 5.436m X 6.096m
Level: Main - Den 2.997m X 3.734m
Level: Main
- Listing type identifier Idx

$-3,613
/ Month

