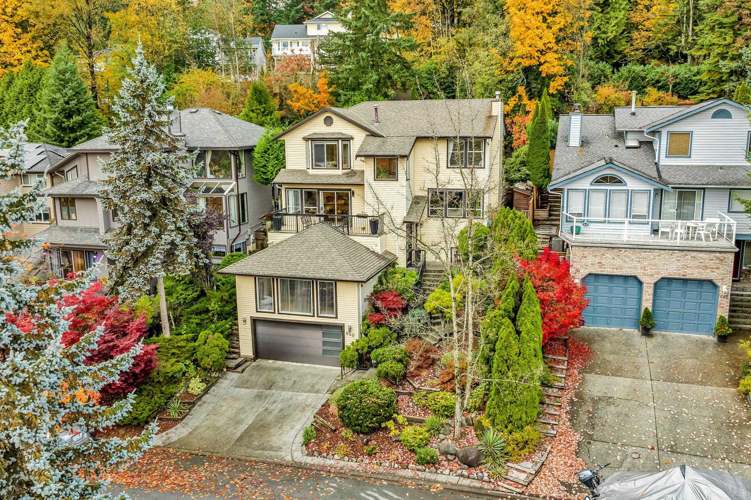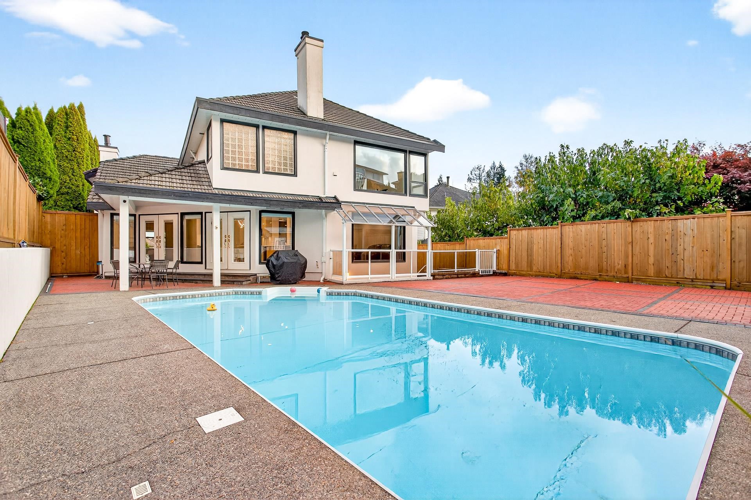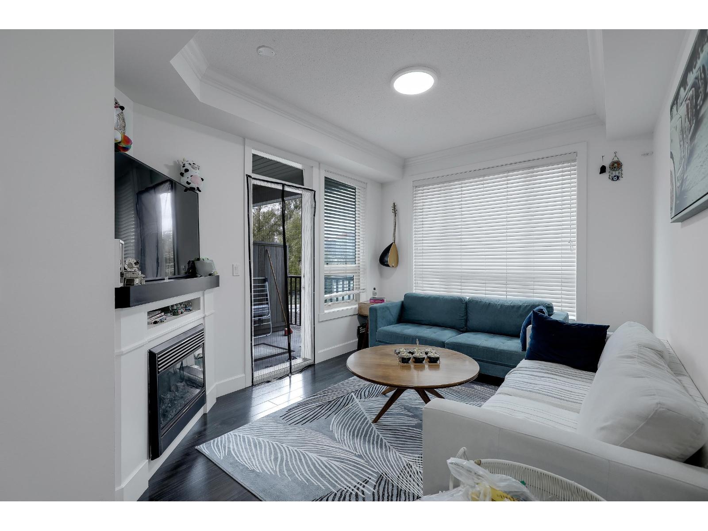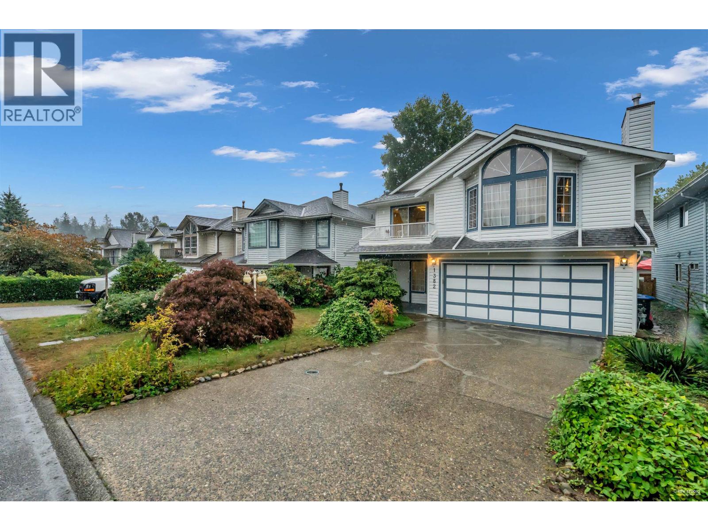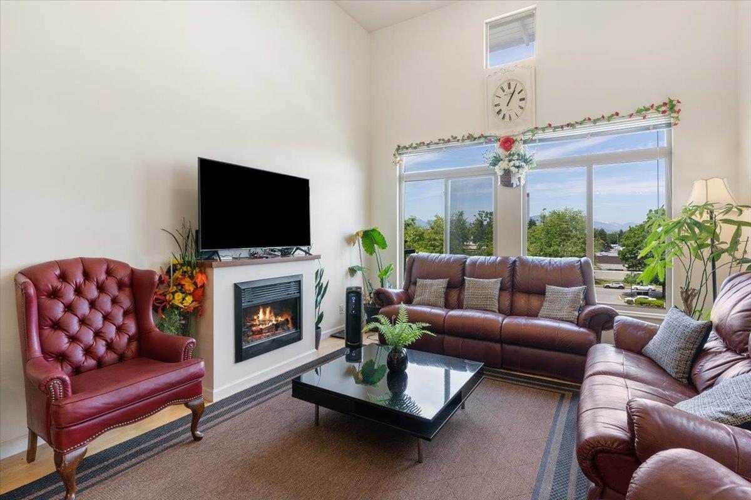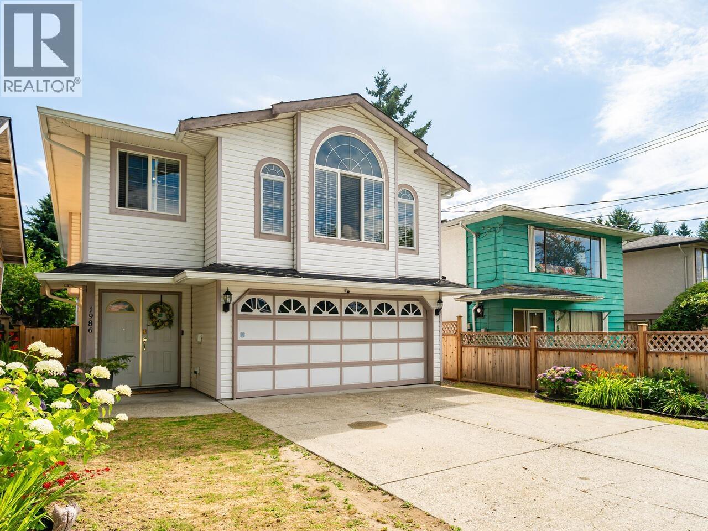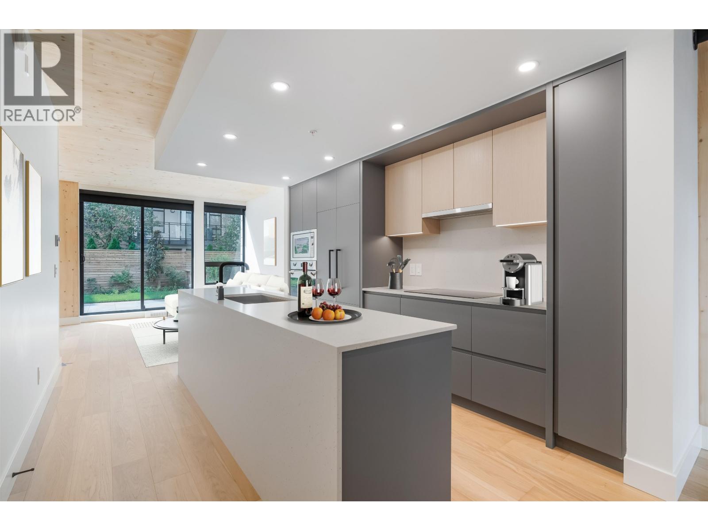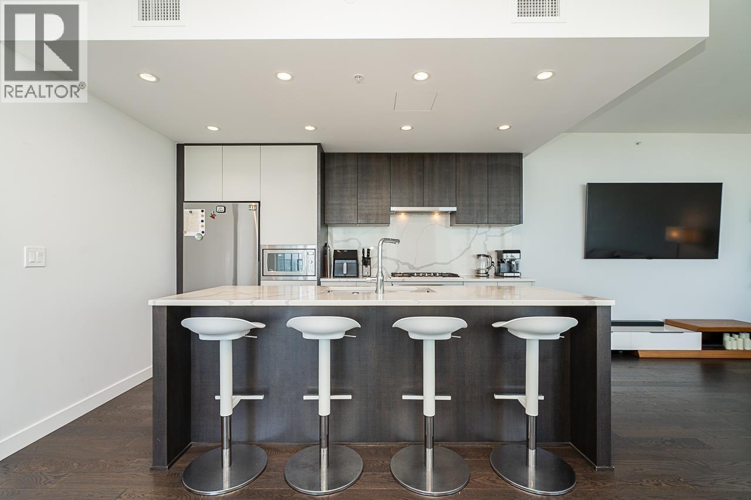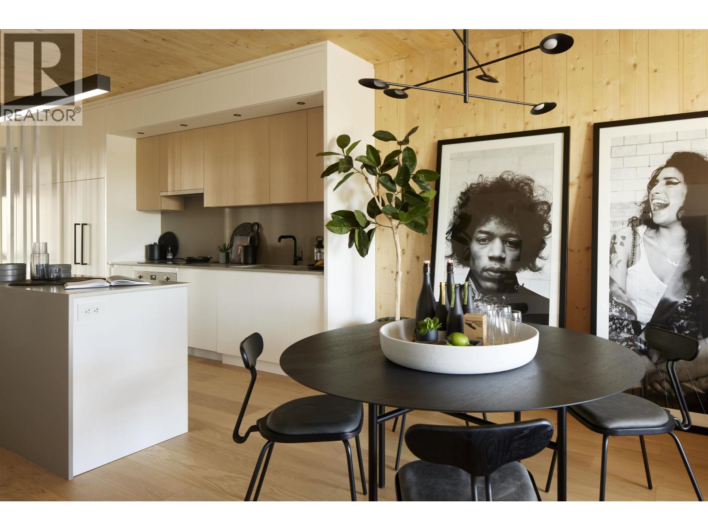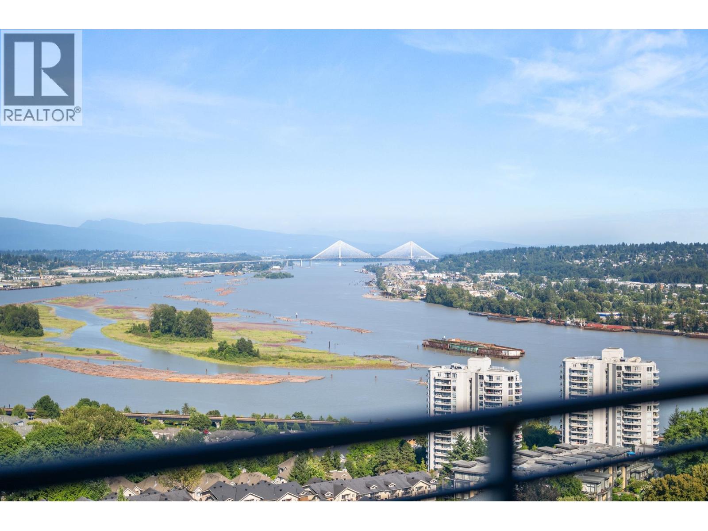Select your Favourite features
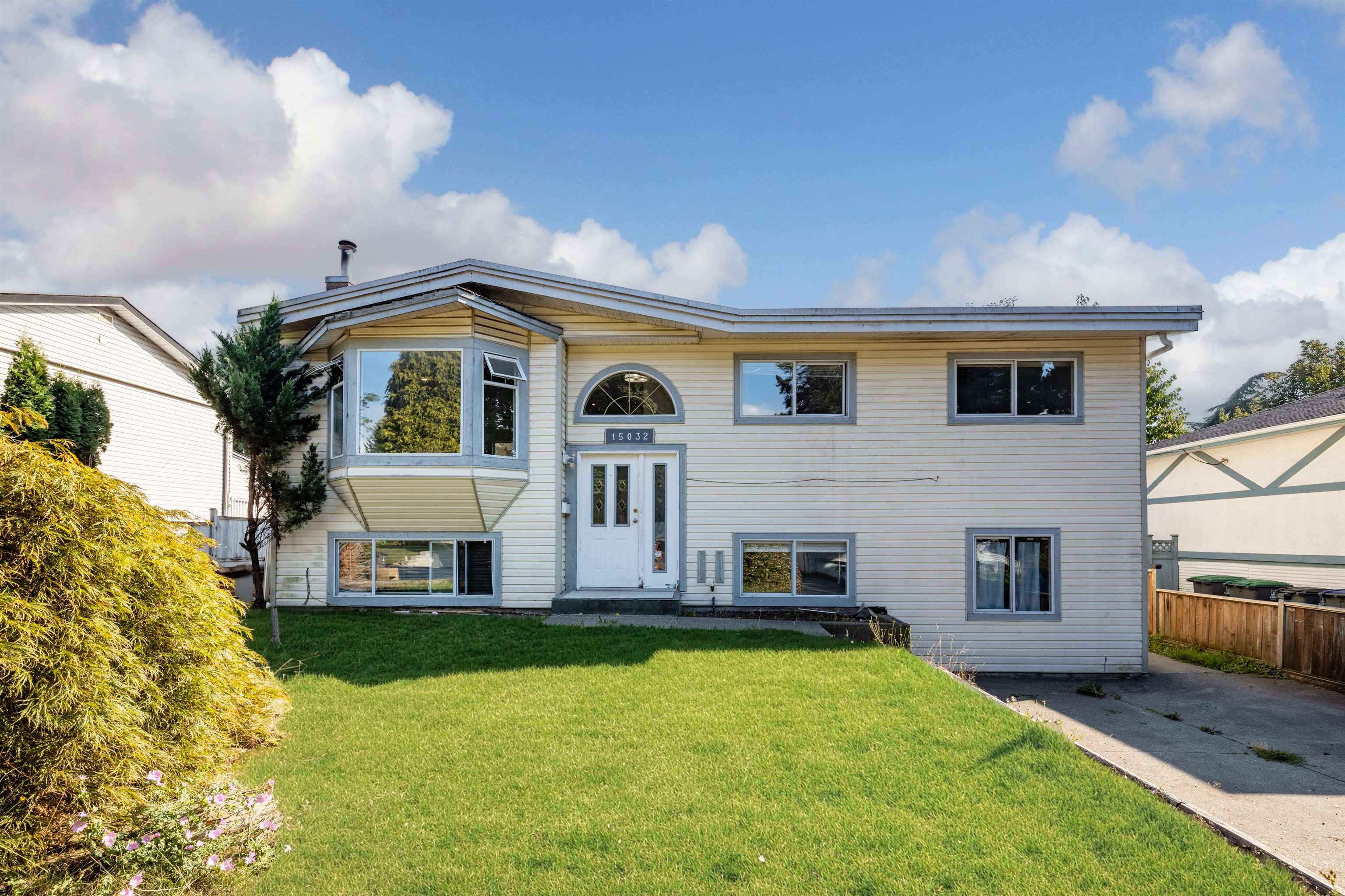
15032 Swallow Drive
For Sale
49 Days
$1,380,000 $81K
$1,299,000
6 beds
4 baths
3,301 Sqft
15032 Swallow Drive
For Sale
49 Days
$1,380,000 $81K
$1,299,000
6 beds
4 baths
3,301 Sqft
Highlights
Description
- Home value ($/Sqft)$394/Sqft
- Time on Houseful
- Property typeResidential
- StyleBasement entry
- Median school Score
- Year built1960
- Mortgage payment
This is a must-see home in a prime location, just minutes from Hwy 1 and Guildford Town Centre! Offering 6 bedrooms and 4 bathrooms on a 7,200 sq. ft. rectangular lot, this spacious property is perfect for families, investors, or those looking to customize their dream home. The home has the 3 bed 2 bath upstairs and has a 2 bed, 1 bath suite downstairs plus 1 bachelor suite with a separate entry. There is an additional unfinished 1,033 sq. ft. space that presents the opportunity to create a garden suite, adding significant rental income potential or additional living space. Conveniently located just minutes from Guildford’s pool, library, shopping mall, transit, and SkyTrain, this home offers easy access to everything you need.
MLS®#R3045150 updated 1 day ago.
Houseful checked MLS® for data 1 day ago.
Home overview
Amenities / Utilities
- Heat source Natural gas
- Sewer/ septic Public sewer, sanitary sewer, storm sewer
Exterior
- Construction materials
- Foundation
- Roof
- # parking spaces 6
- Parking desc
Interior
- # full baths 3
- # half baths 1
- # total bathrooms 4.0
- # of above grade bedrooms
- Appliances Washer/dryer, dishwasher, refrigerator, stove
Location
- Area Bc
- Water source Public
- Zoning description Sfd
- Directions C03eff4b55ae7a3b72349cc022697825
Lot/ Land Details
- Lot dimensions 7197.67
Overview
- Lot size (acres) 0.17
- Basement information Finished
- Building size 3301.0
- Mls® # R3045150
- Property sub type Single family residence
- Status Active
- Tax year 2024
Rooms Information
metric
- Family room 4.293m X 3.886m
- Kitchen 3.759m X 2.616m
- Bedroom 6.198m X 3.327m
- Storage 3.912m X 1.956m
- Bedroom 3.632m X 3.886m
- Bedroom 3.251m X 2.794m
- Laundry 1.473m X 2.286m
- Primary bedroom 3.505m X 3.429m
Level: Main - Dining room 2.921m X 2.997m
Level: Main - Kitchen 4.496m X 3.912m
Level: Main - Living room 5.359m X 3.962m
Level: Main - Bedroom 2.819m X 3.708m
Level: Main - Bedroom 3.124m X 2.921m
Level: Main
SOA_HOUSEKEEPING_ATTRS
- Listing type identifier Idx

Lock your rate with RBC pre-approval
Mortgage rate is for illustrative purposes only. Please check RBC.com/mortgages for the current mortgage rates
$-3,464
/ Month25 Years fixed, 20% down payment, % interest
$
$
$
%
$
%

Schedule a viewing
No obligation or purchase necessary, cancel at any time
Nearby Homes
Real estate & homes for sale nearby

