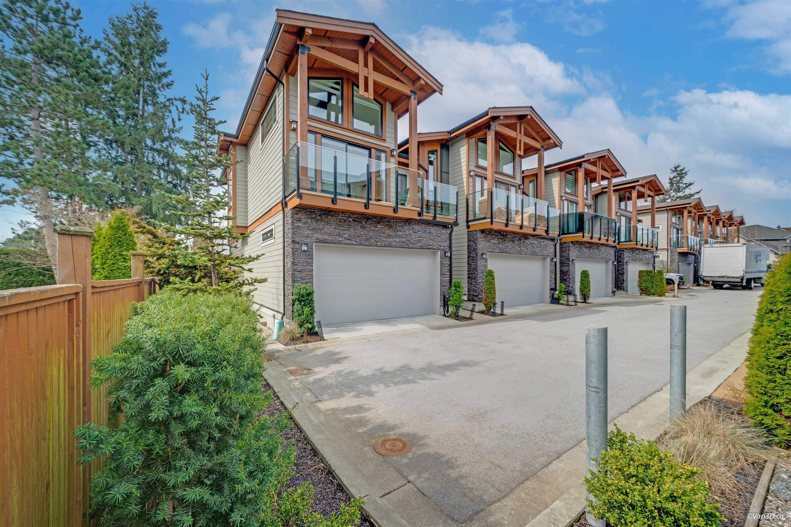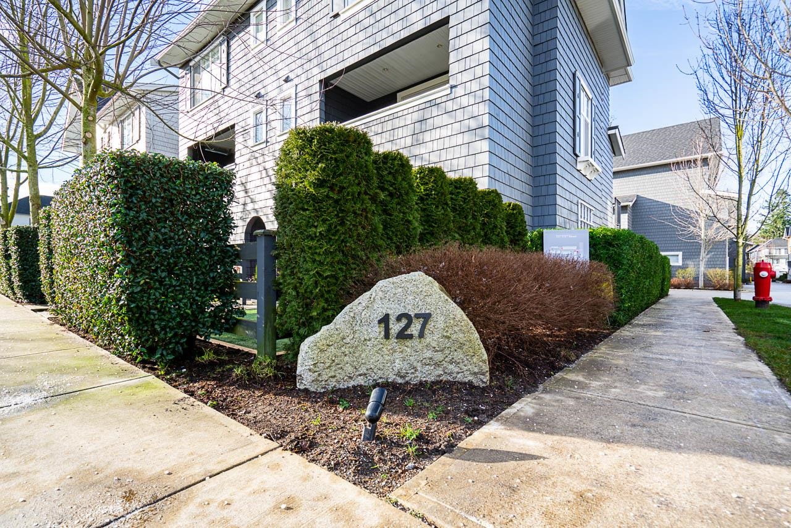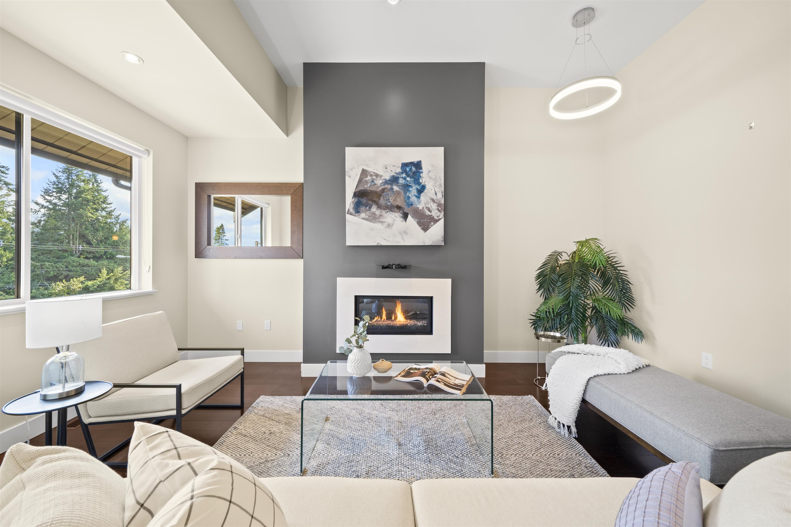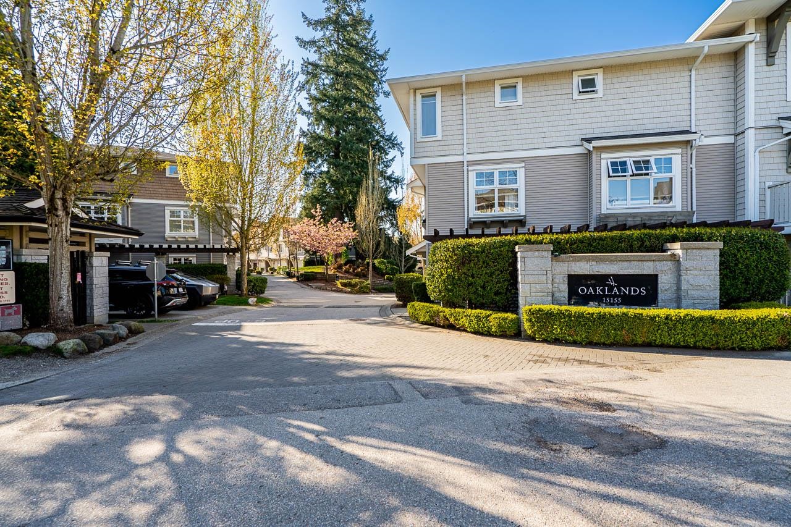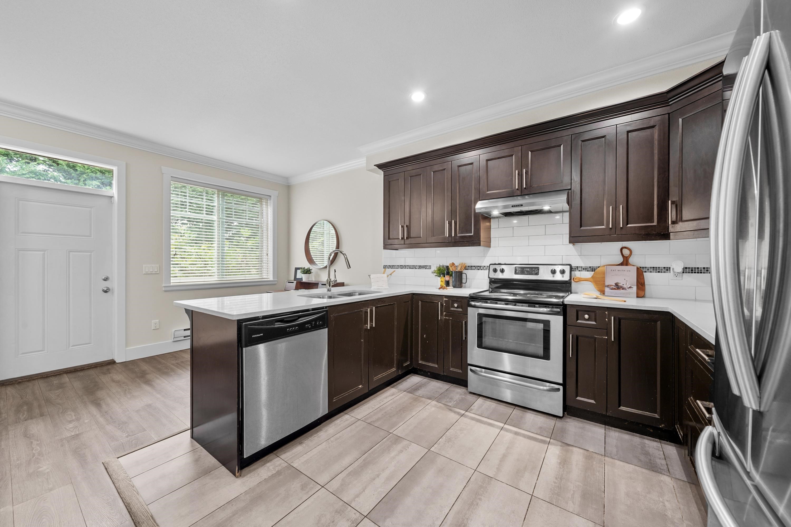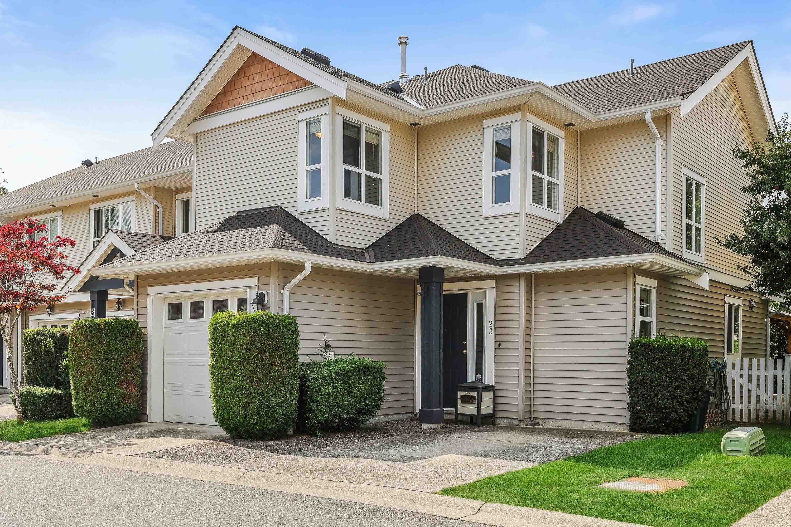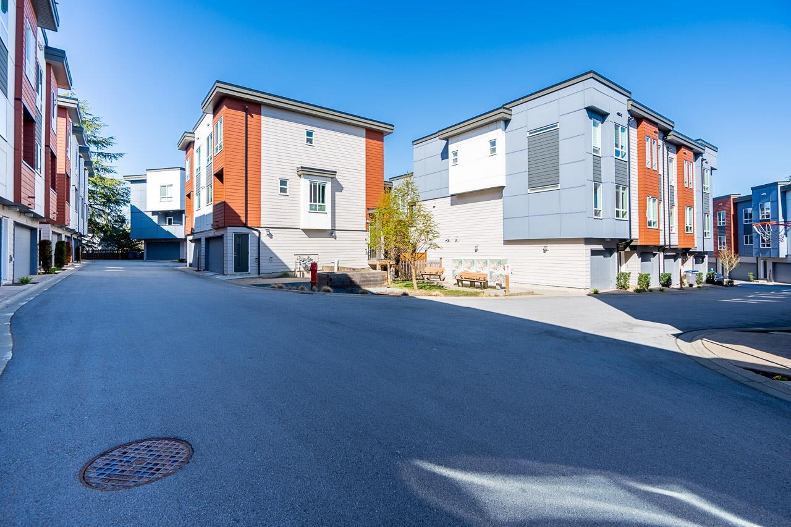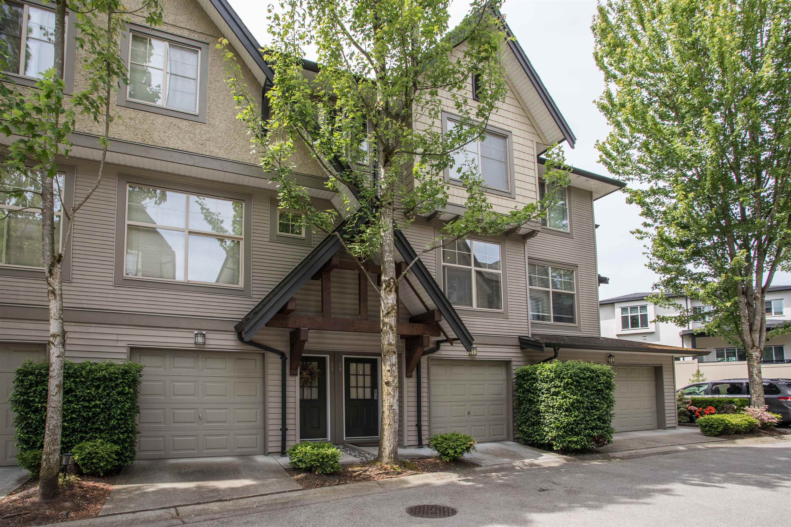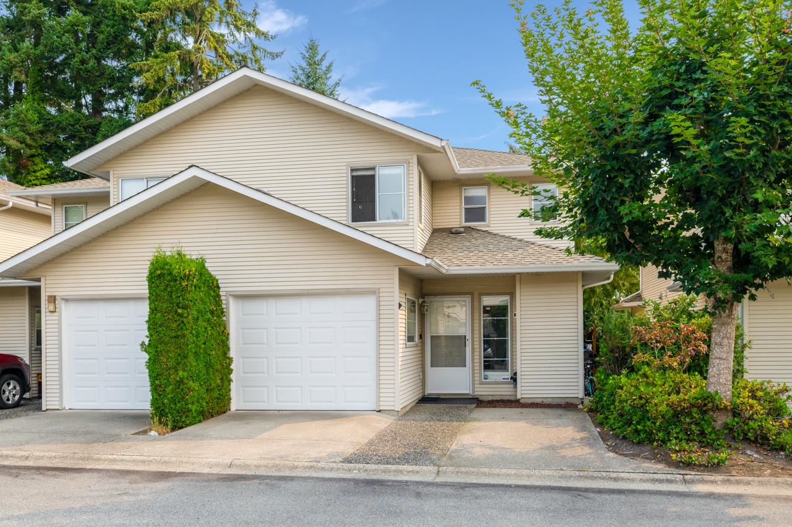- Houseful
- BC
- Surrey
- South Newton
- 15037 58 Avenue #35
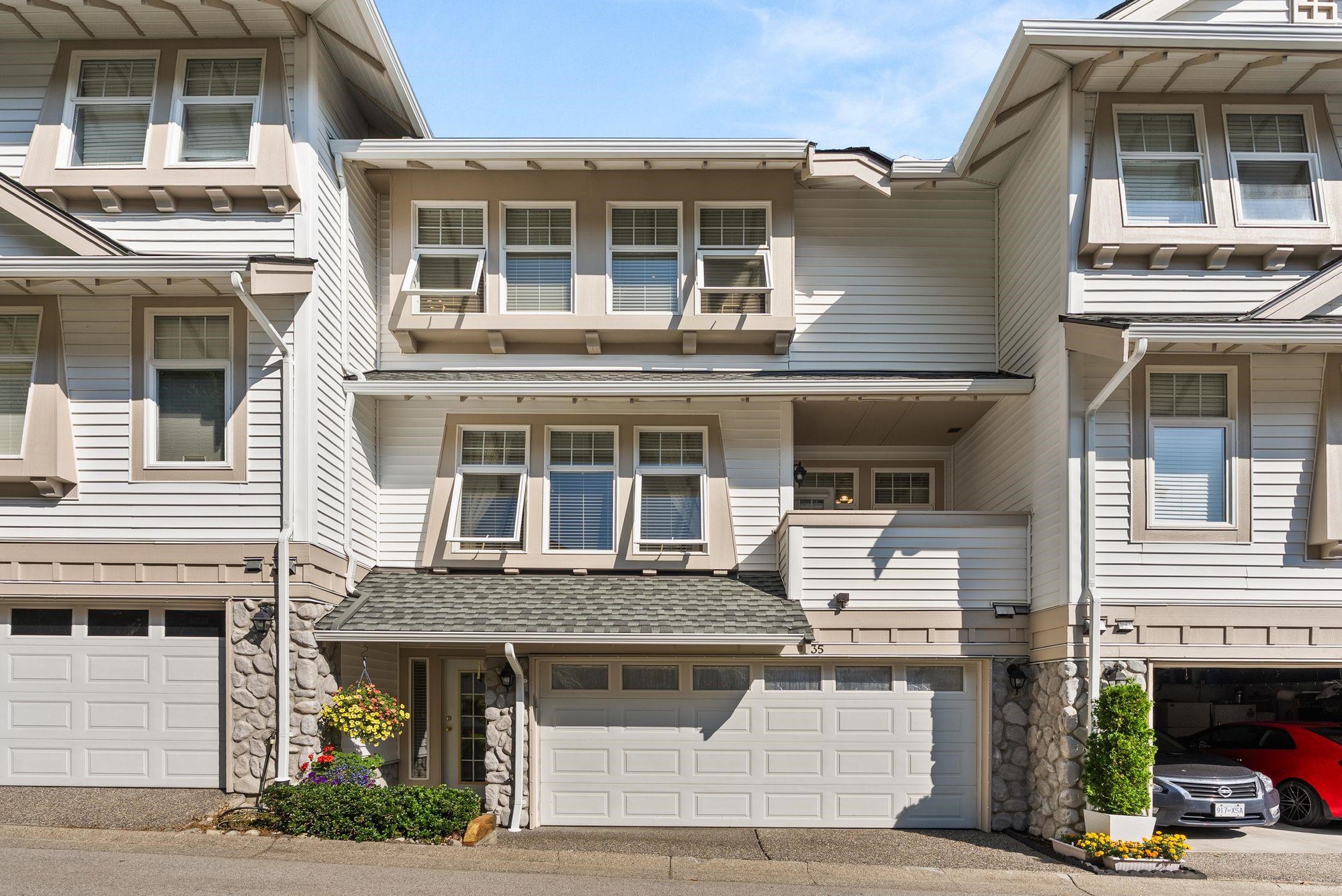
Highlights
Description
- Home value ($/Sqft)$396/Sqft
- Time on Houseful
- Property typeResidential
- Style3 storey
- Neighbourhood
- CommunityGated, Shopping Nearby
- Median school Score
- Year built2001
- Mortgage payment
Sought-after Woodbridge complex! Walk to Elem school, shops, restaurants, services & YMCA w/ easy commuter access nearby. Quiet location in complex w/ sunny private b/y accessible off of main floor, gas hookup for BBQ. Rare plan offers spacious kitchen, fam, din & liv rms + eat’g area & pwdr on main. Up: generous primary bdrm, 5-pce ensuite, WI closet + bonus attic storage via drop down ladder. Downstairs: huge rec rm (could be bdrm) + full bthrm. Recent upgrades incl roof (2025), interior paint & carpets (2024), kitchen reno (2018) w/ quart counters, stylish backsplash, pull-out drawers, induction stove & SS appls. All closets w/ custom organizers. Beautifully kept & cared for over the years. Great amenities: Gym, guest suite & lounge.
MLS®#R3045757 updated 1 hour ago.
Houseful checked MLS® for data 1 hour ago.
Home overview
Amenities / Utilities
- Heat source Electric, forced air, natural gas
- Sewer/ septic Public sewer, sanitary sewer, storm sewer
Exterior
- # total stories 3.0
- Construction materials
- Foundation
- Roof
- Fencing Fenced
- # parking spaces 2
- Parking desc
Interior
- # full baths 3
- # half baths 1
- # total bathrooms 4.0
- # of above grade bedrooms
- Appliances Washer/dryer, dishwasher, refrigerator, stove
Location
- Community Gated, shopping nearby
- Area Bc
- Subdivision
- Water source Public
- Zoning description Multi
- Directions 9513762e2c2124634ed758fcf090d7b0
Overview
- Basement information Full, finished
- Building size 2396.0
- Mls® # R3045757
- Property sub type Townhouse
- Status Active
- Tax year 2024
Rooms Information
metric
- Recreation room 4.445m X 7.087m
- Foyer 1.448m X 2.565m
- Bedroom 3.073m X 3.378m
Level: Above - Bedroom 2.921m X 3.175m
Level: Above - Walk-in closet 2.235m X 3.073m
Level: Above - Laundry 1.524m X 2.743m
Level: Above - Primary bedroom 4.572m X 5.486m
Level: Above - Family room 4.623m X 5.283m
Level: Main - Living room 4.267m X 4.496m
Level: Main - Dining room 2.819m X 2.997m
Level: Main - Eating area 2.235m X 2.438m
Level: Main - Kitchen 3.099m X 4.013m
Level: Main
SOA_HOUSEKEEPING_ATTRS
- Listing type identifier Idx

Lock your rate with RBC pre-approval
Mortgage rate is for illustrative purposes only. Please check RBC.com/mortgages for the current mortgage rates
$-2,533
/ Month25 Years fixed, 20% down payment, % interest
$
$
$
%
$
%

Schedule a viewing
No obligation or purchase necessary, cancel at any time
Nearby Homes
Real estate & homes for sale nearby

