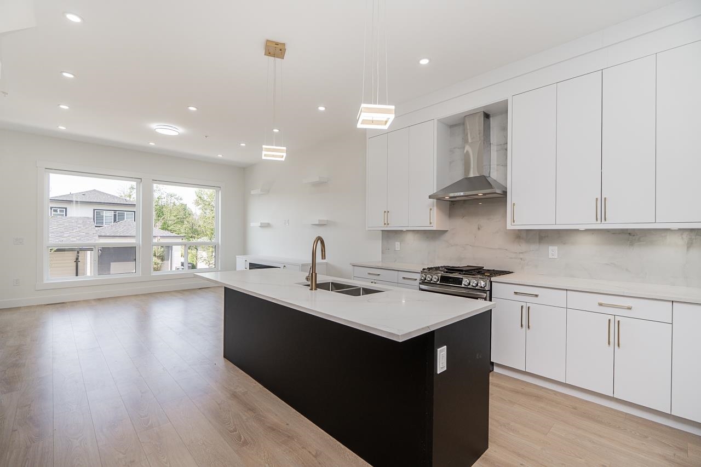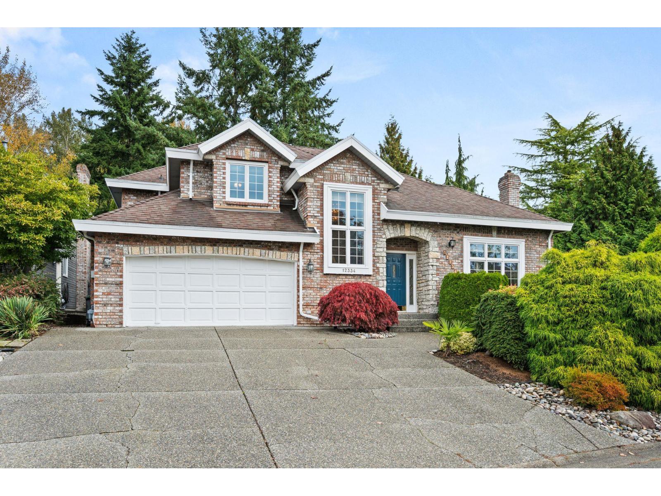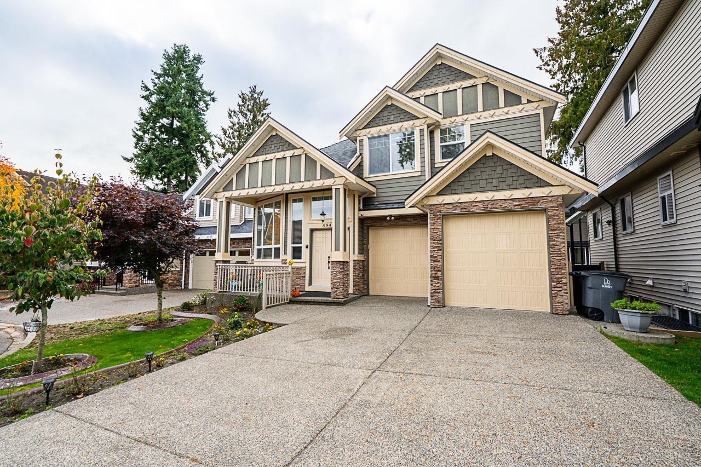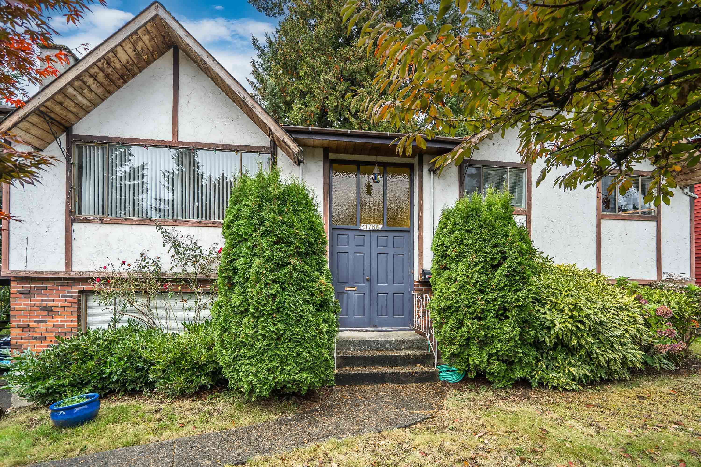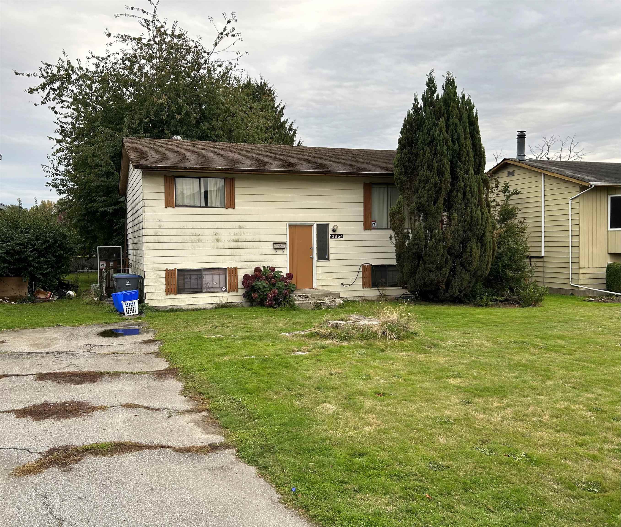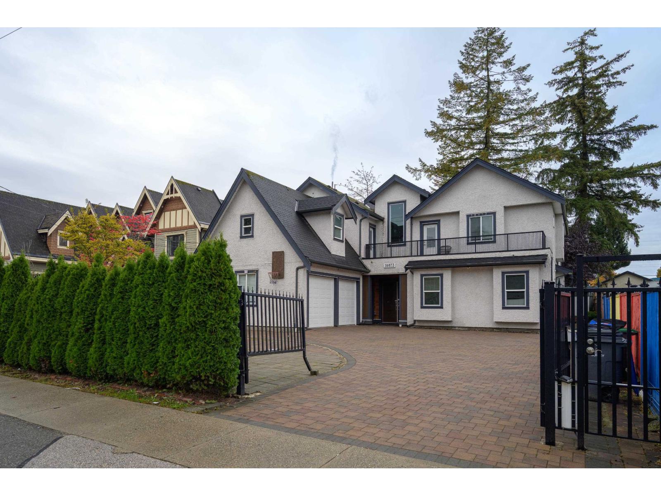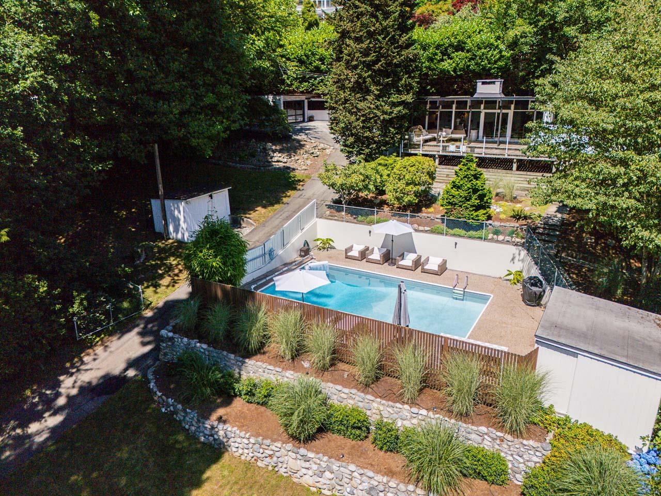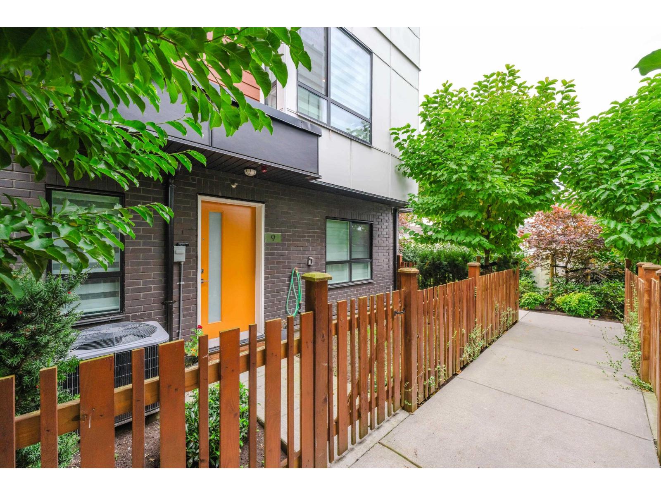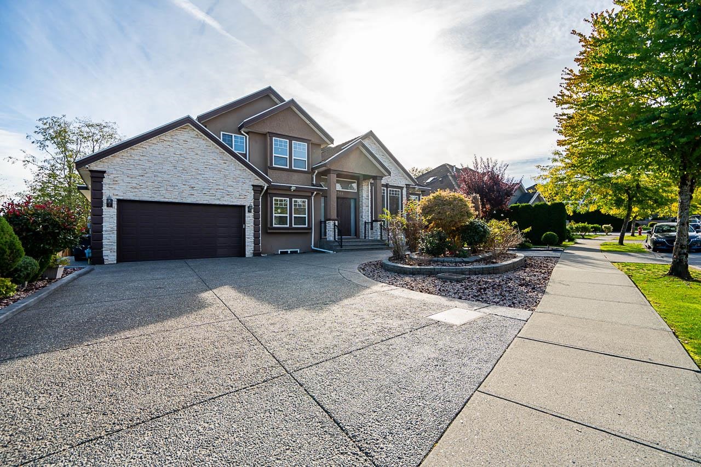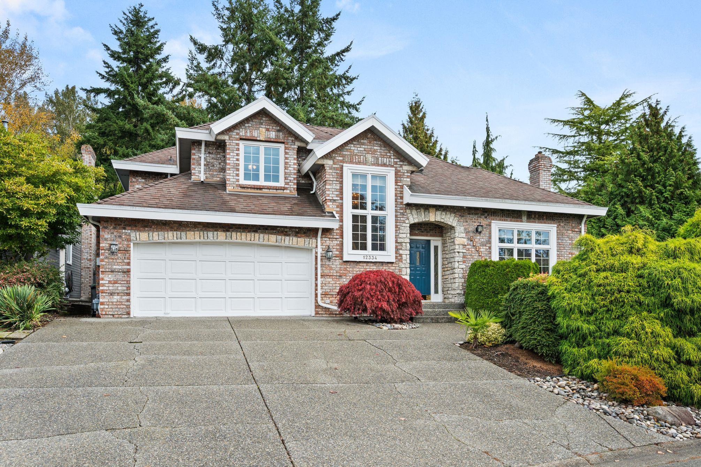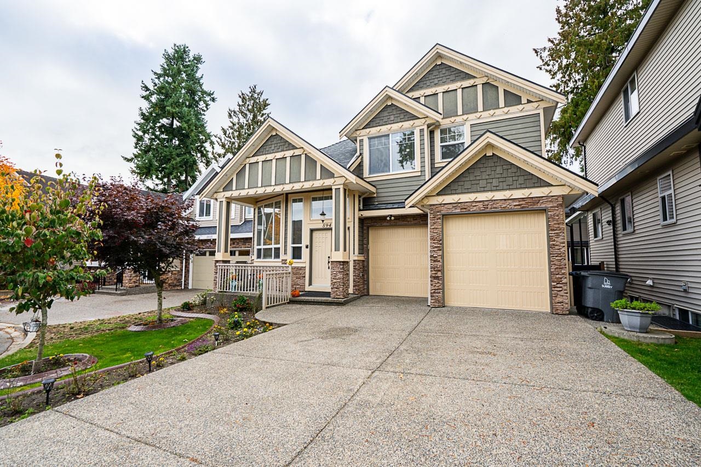Select your Favourite features
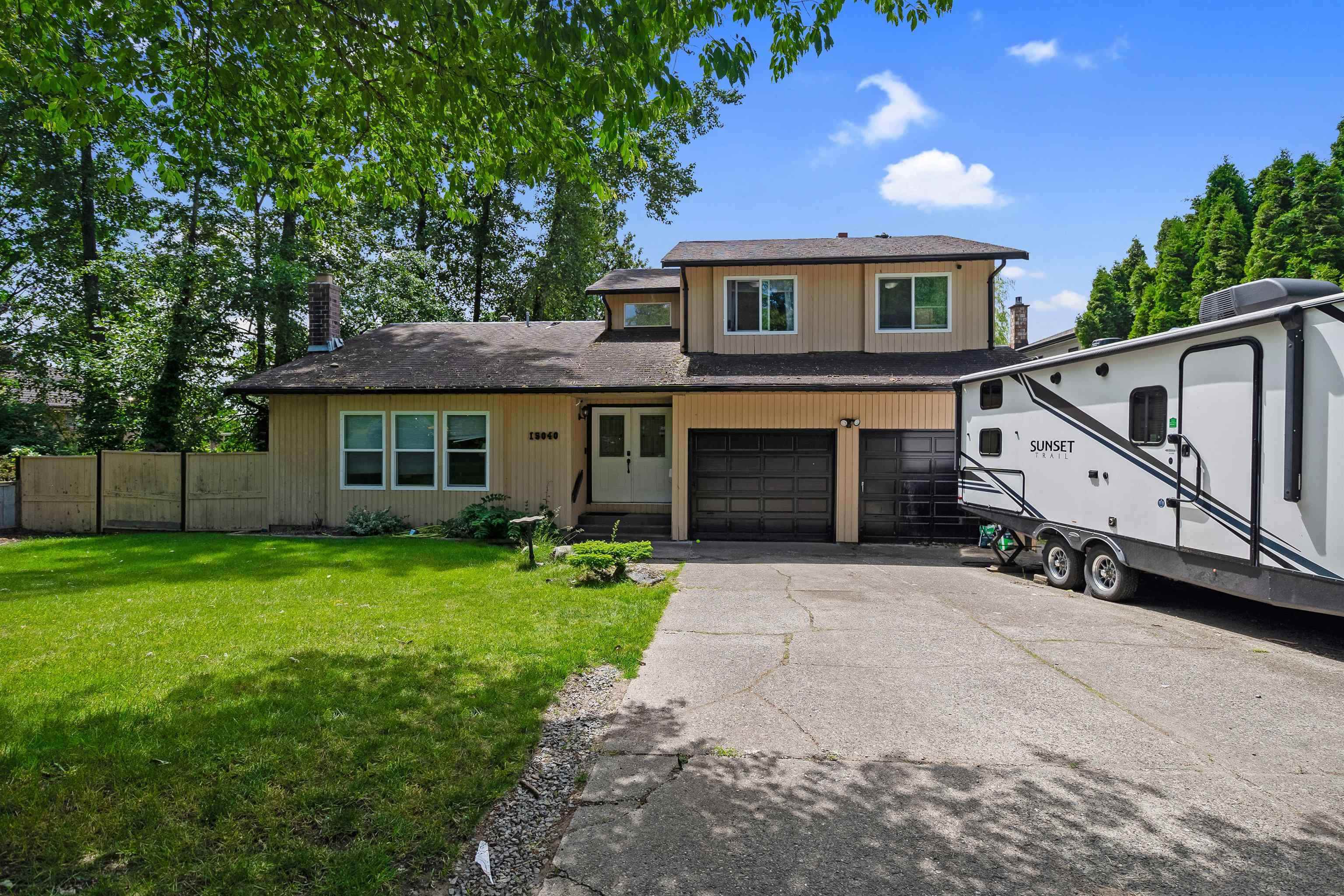
Highlights
Description
- Home value ($/Sqft)$514/Sqft
- Time on Houseful
- Property typeResidential
- CommunityShopping Nearby
- Median school Score
- Year built1981
- Mortgage payment
Spacious 3-level split home on large 7,260 sqft lot. On the MAIN floor, find a sunken living room and family room with beautiful wood burning fireplaces, powder room, formal dining room, large bright eating area, laundry and covered deck. South-west fully fenced backyard faces a park. The UPPER level contains primary bedroom with ensuite plus two large bedrooms and full bathroom. BELOW offers a large one bedroom suite and deep crawl space with plenty of storage. Double wide garage and long driveway provide loads of parking. Family oriented neighbourhood centrally located close to schools, shopping, parks and transit!
MLS®#R3030095 updated 2 days ago.
Houseful checked MLS® for data 2 days ago.
Home overview
Amenities / Utilities
- Heat source Forced air
- Sewer/ septic Public sewer, sanitary sewer
Exterior
- Construction materials
- Foundation
- Roof
- # parking spaces 4
- Parking desc
Interior
- # full baths 3
- # half baths 1
- # total bathrooms 4.0
- # of above grade bedrooms
- Appliances Washer/dryer, dishwasher, refrigerator, stove
Location
- Community Shopping nearby
- Area Bc
- Water source Public
- Zoning description R3
- Directions 6dea23ada262dba3a594db4bc3f5e9fa
Lot/ Land Details
- Lot dimensions 7253.0
Overview
- Lot size (acres) 0.17
- Basement information Full
- Building size 2722.0
- Mls® # R3030095
- Property sub type Single family residence
- Status Active
- Tax year 2024
Rooms Information
metric
- Bedroom 3.175m X 4.14m
Level: Above - Bedroom 2.845m X 3.988m
Level: Above - Primary bedroom 3.658m X 4.318m
Level: Above - Kitchen 1.829m X 1.829m
Level: Basement - Living room 3.353m X 3.962m
Level: Basement - Bedroom 3.175m X 3.988m
Level: Basement - Laundry 0.914m X 2.286m
Level: Main - Kitchen 2.007m X 2.769m
Level: Main - Living room 4.013m X 5.613m
Level: Main - Eating area 2.794m X 3.175m
Level: Main - Family room 3.658m X 5.893m
Level: Main - Dining room 3.073m X 3.505m
Level: Main
SOA_HOUSEKEEPING_ATTRS
- Listing type identifier Idx

Lock your rate with RBC pre-approval
Mortgage rate is for illustrative purposes only. Please check RBC.com/mortgages for the current mortgage rates
$-3,733
/ Month25 Years fixed, 20% down payment, % interest
$
$
$
%
$
%

Schedule a viewing
No obligation or purchase necessary, cancel at any time
Nearby Homes
Real estate & homes for sale nearby

