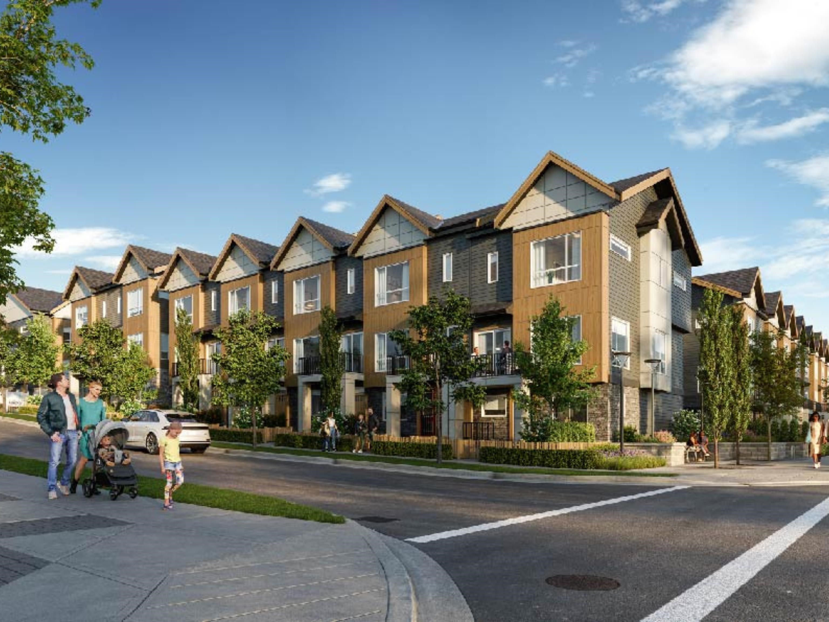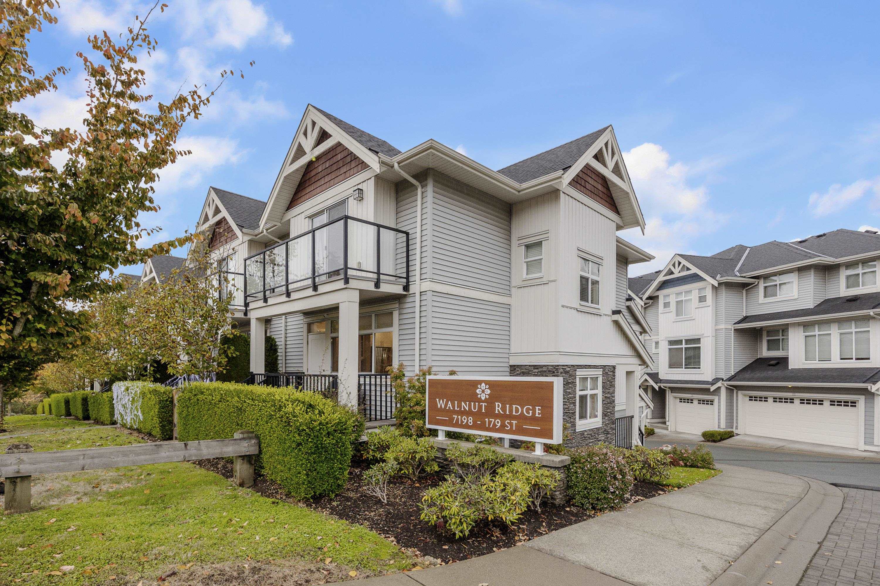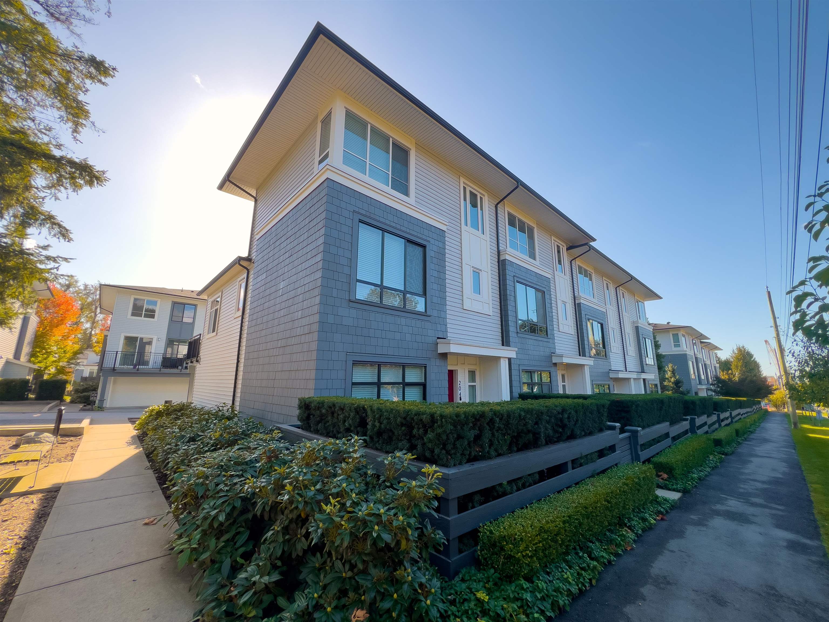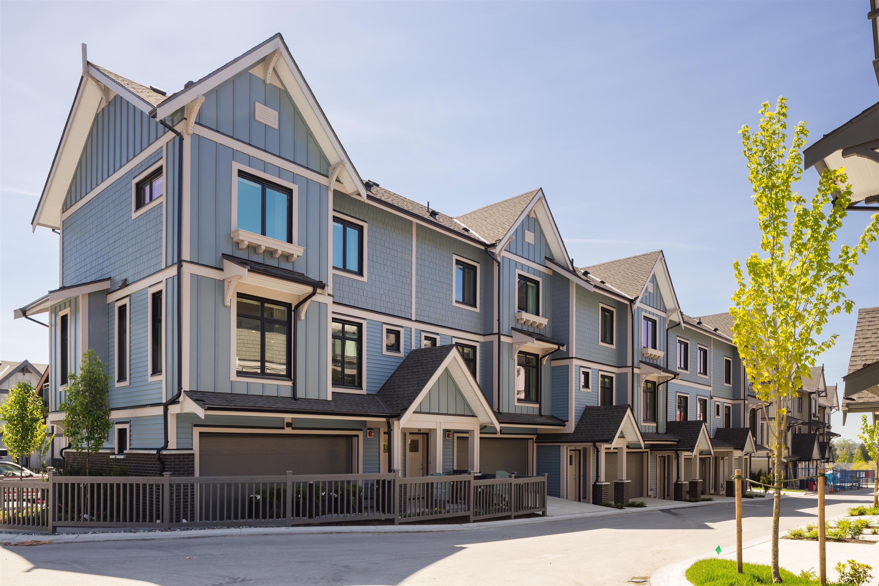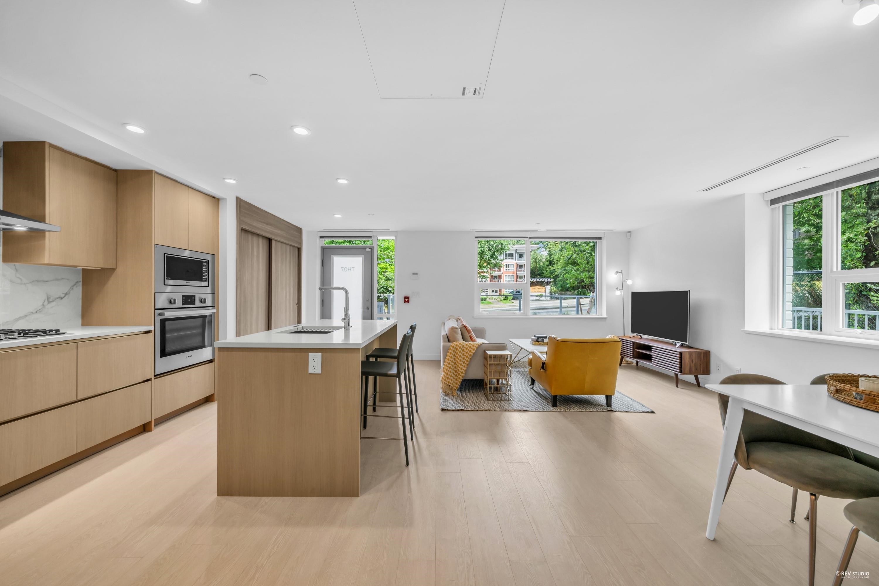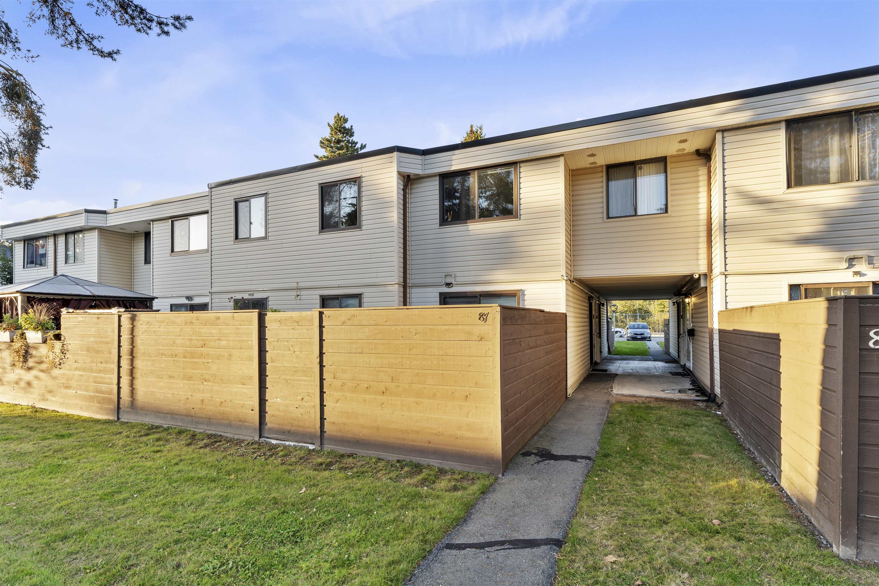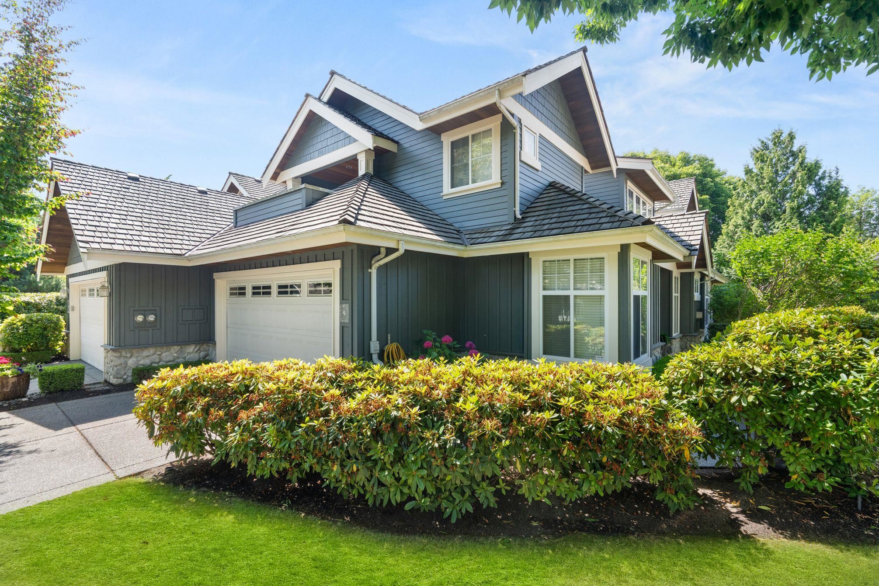Select your Favourite features
- Houseful
- BC
- Surrey
- South Newton
- 15075 60 Avenue #54
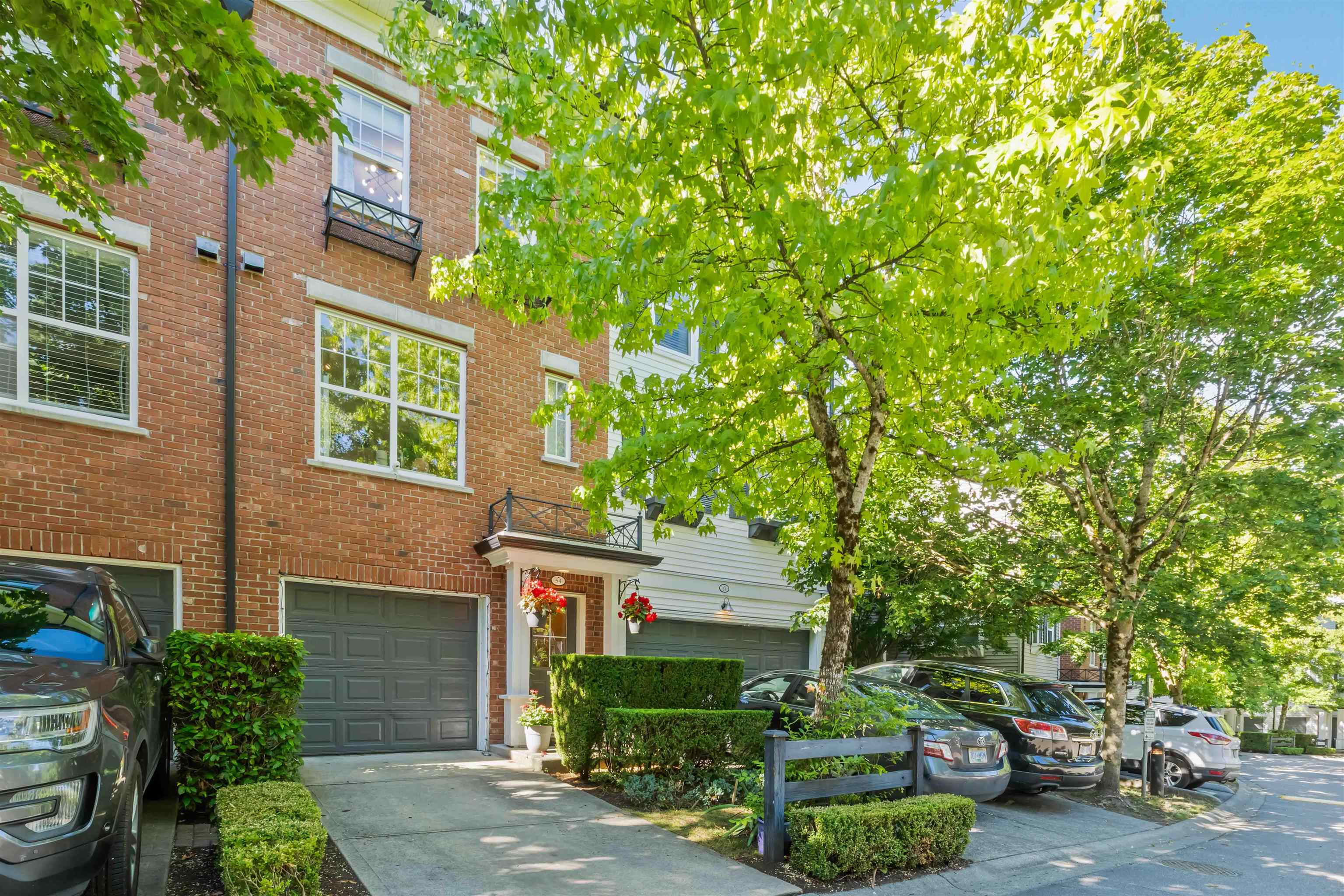
15075 60 Avenue #54
For Sale
44 Days
$699,900 $4K
$695,900
2 beds
3 baths
1,155 Sqft
15075 60 Avenue #54
For Sale
44 Days
$699,900 $4K
$695,900
2 beds
3 baths
1,155 Sqft
Highlights
Description
- Home value ($/Sqft)$603/Sqft
- Time on Houseful
- Property typeResidential
- Style3 storey
- Neighbourhood
- CommunityShopping Nearby
- Median school Score
- Year built2004
- Mortgage payment
NATURE'S WALK! Built by the award winning MOSAIC, this executive style townhome is located in a family oriented community close to schools, parks and shopping. This 2 bed, 2.5 bath home is bright and open with large windows offering complete privacy with beautifully treed roadways. Quartz countertops in the kitchen, stainless steel backsplash and a powder room on the main. The balcony off the main living space leads downstairs to your beautiful and private yard backing onto a huge greenspace with your own private little orchard. Wake up in your master bedroom with views of the Northshore Mountains. With extra storage, a flex room in the tandem garage that can easily be turned back into parking space and driveway parking this home will please your pickiest buyers!
MLS®#R3044595 updated 1 week ago.
Houseful checked MLS® for data 1 week ago.
Home overview
Amenities / Utilities
- Heat source Baseboard
- Sewer/ septic Public sewer, sanitary sewer, storm sewer
Exterior
- Construction materials
- Foundation
- Roof
- Fencing Fenced
- # parking spaces 2
- Parking desc
Interior
- # full baths 2
- # half baths 1
- # total bathrooms 3.0
- # of above grade bedrooms
- Appliances Washer/dryer, dishwasher, refrigerator, stove, microwave
Location
- Community Shopping nearby
- Area Bc
- Subdivision
- Water source Public
- Zoning description Mf
Overview
- Basement information None
- Building size 1155.0
- Mls® # R3044595
- Property sub type Townhouse
- Status Active
- Tax year 2024
Rooms Information
metric
- Flex room 3.912m X 4.318m
- Primary bedroom 3.785m X 3.607m
Level: Above - Bedroom 2.87m X 3.607m
Level: Above - Living room 3.658m X 4.318m
Level: Main - Kitchen 3.734m X 2.997m
Level: Main - Patio 2.438m X 4.597m
Level: Main - Dining room 3.2m X 3.302m
Level: Main
SOA_HOUSEKEEPING_ATTRS
- Listing type identifier Idx

Lock your rate with RBC pre-approval
Mortgage rate is for illustrative purposes only. Please check RBC.com/mortgages for the current mortgage rates
$-1,856
/ Month25 Years fixed, 20% down payment, % interest
$
$
$
%
$
%

Schedule a viewing
No obligation or purchase necessary, cancel at any time
Nearby Homes
Real estate & homes for sale nearby

