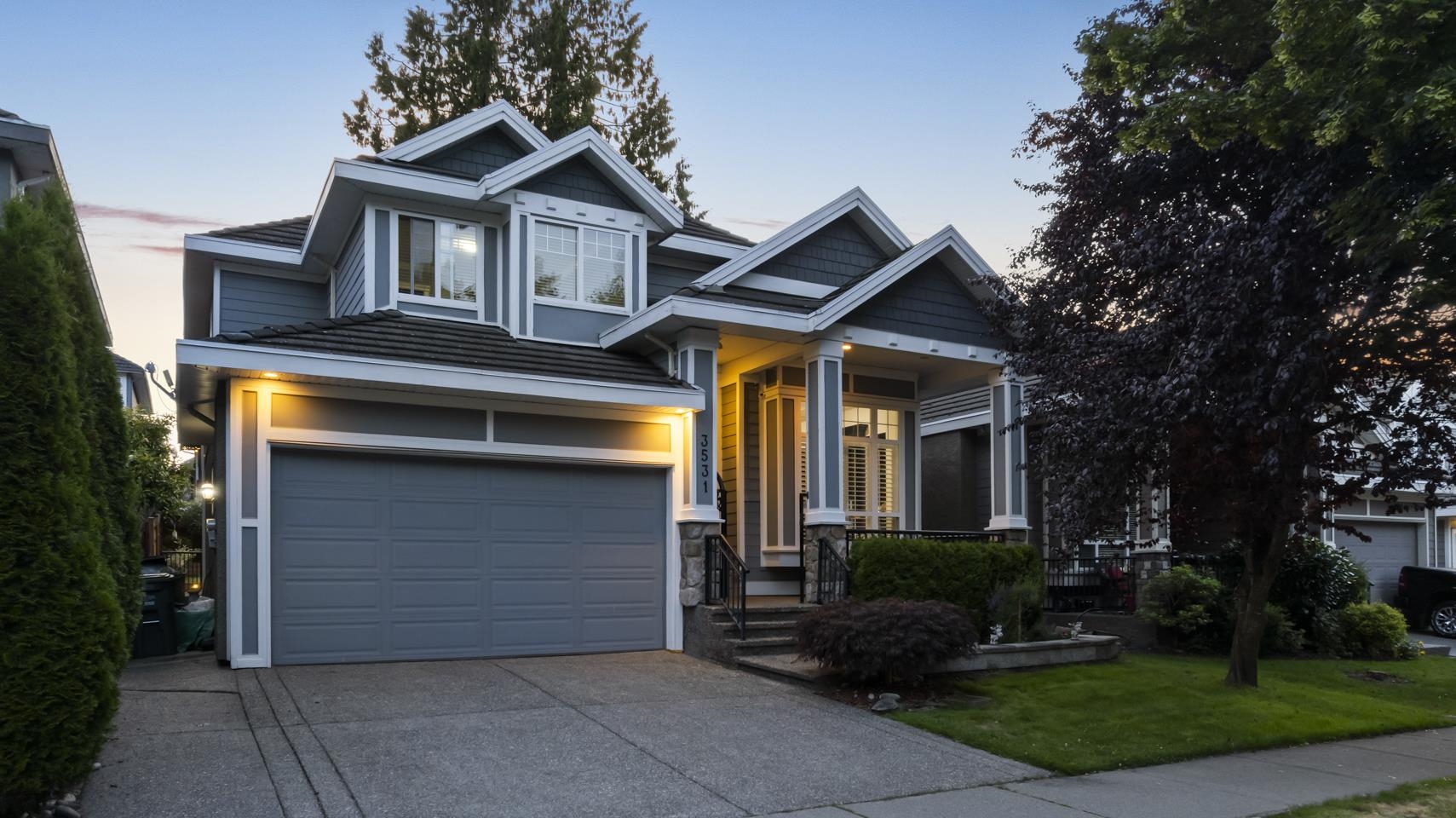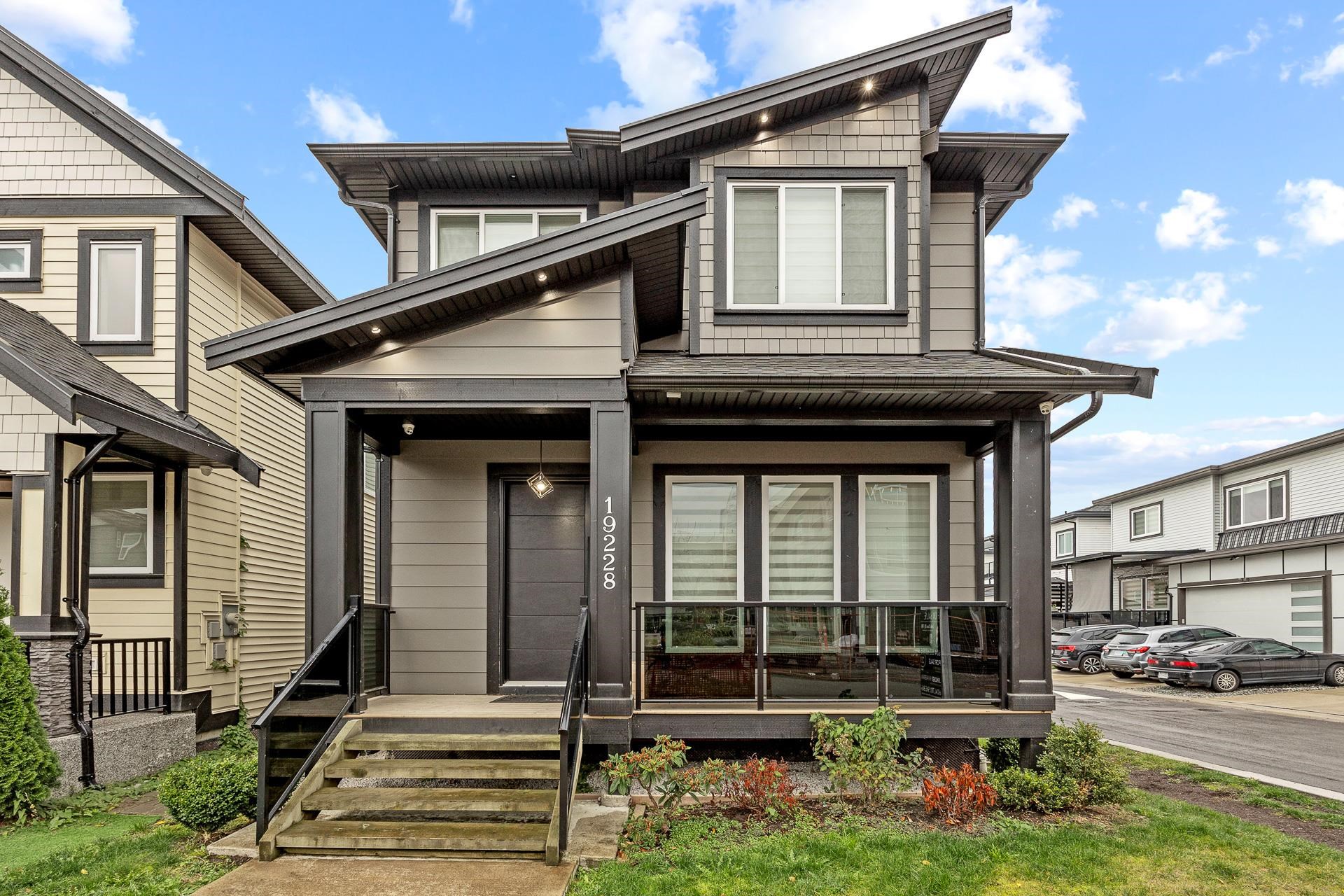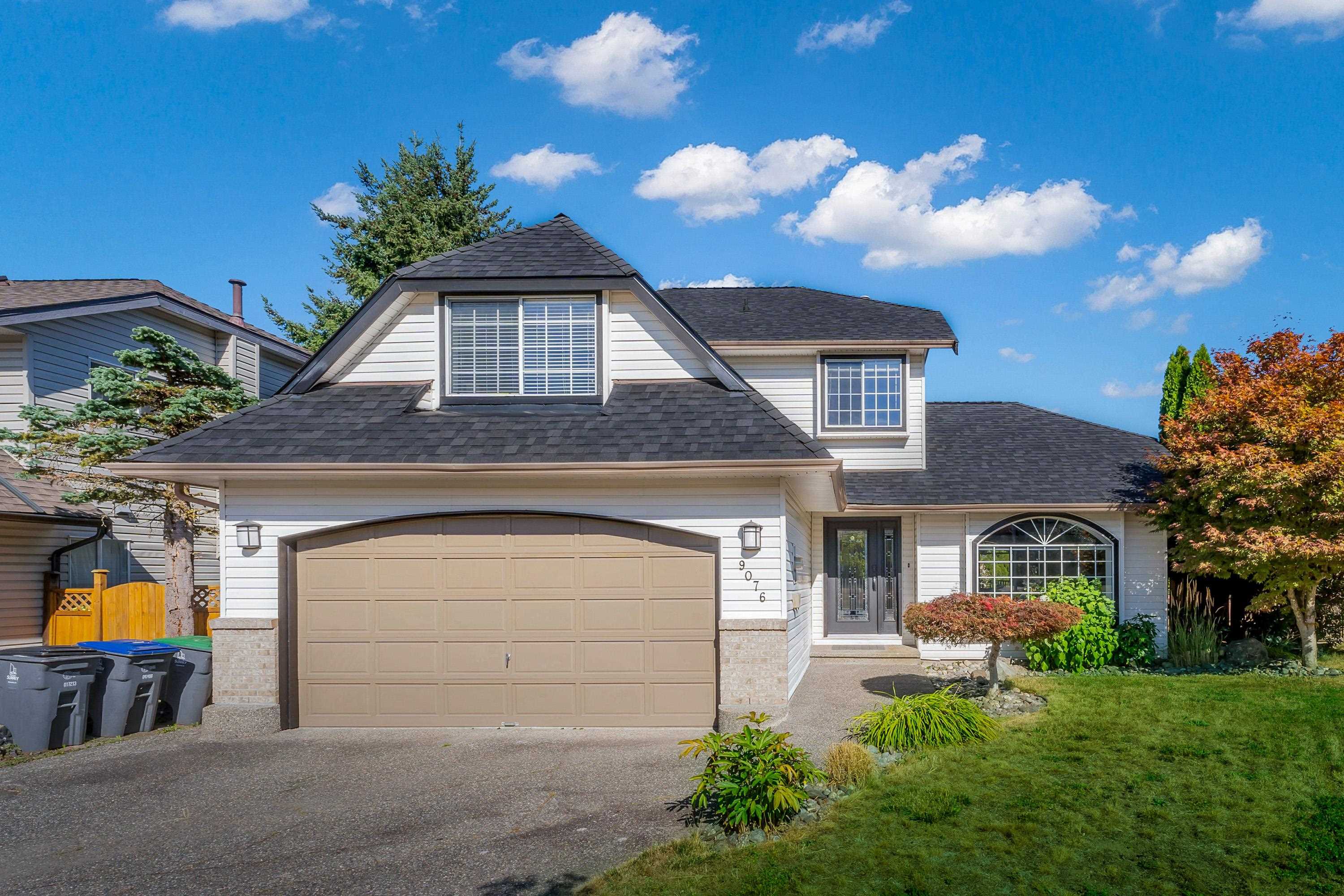- Houseful
- BC
- Surrey
- Rosemary Heights West
- 150a Street

150a Street
For Sale
96 Days
$1,774,900 $50K
$1,725,000
5 beds
4 baths
3,568 Sqft
150a Street
For Sale
96 Days
$1,774,900 $50K
$1,725,000
5 beds
4 baths
3,568 Sqft
Highlights
Description
- Home value ($/Sqft)$483/Sqft
- Time on Houseful
- Property typeResidential
- StyleSplit entry
- Neighbourhood
- CommunityShopping Nearby
- Median school Score
- Year built2005
- Mortgage payment
Discover timeless elegance and flexible living in this expansive 3,568sqft Foxridge-built home, nestled on a sunny east-facing 4,398 sqft lot in a quiet cul-de-sac. With 5 spacious bedrooms and 4 bathrooms over three levels—including a fully finished walk-out basement with games room, wet bar, and separate entrance—this home suits multigenerational families or entertainers alike. Enjoy 11’+ ceilings, crown mouldings, hardwood floors, and a chef-inspired kitchen with granite counters, maple cabinetry, and a large island. Outdoor highlights include a beautifully landscaped garden with irrigation, a charming porch, and patio for gatherings. Located minutes from Hwy99, Crescent Beach, Morgan Crossing, golf, and top schools.
MLS®#R3028230 updated 5 days ago.
Houseful checked MLS® for data 5 days ago.
Home overview
Amenities / Utilities
- Heat source Forced air, natural gas
- Sewer/ septic Public sewer, sanitary sewer, storm sewer
Exterior
- Construction materials
- Foundation
- Roof
- # parking spaces 4
- Parking desc
Interior
- # full baths 3
- # half baths 1
- # total bathrooms 4.0
- # of above grade bedrooms
- Appliances Washer/dryer, dishwasher, disposal, refrigerator, stove
Location
- Community Shopping nearby
- Area Bc
- Water source Public
- Zoning description Cd
- Directions 5d3c51a385625699beb730e319caea78
Lot/ Land Details
- Lot dimensions 4403.0
Overview
- Lot size (acres) 0.1
- Basement information Finished
- Building size 3568.0
- Mls® # R3028230
- Property sub type Single family residence
- Status Active
- Virtual tour
- Tax year 2024
Rooms Information
metric
- Bedroom 3.099m X 3.861m
- Family room 5.486m X 5.918m
- Bar room 2.057m X 2.591m
- Games room 4.14m X 5.486m
- Bedroom 4.242m X 3.785m
Level: Above - Walk-in closet 2.565m X 1.397m
Level: Above - Primary bedroom 4.166m X 4.267m
Level: Above - Bedroom 3.505m X 4.496m
Level: Above - Bedroom 3.785m X 4.166m
Level: Above - Family room 4.572m X 3.378m
Level: Main - Kitchen 3.175m X 4.775m
Level: Main - Dining room 2.819m X 5.867m
Level: Main - Foyer 3.353m X 2.007m
Level: Main - Living room 6.325m X 4.521m
Level: Main - Laundry 1.651m X 2.235m
Level: Main
SOA_HOUSEKEEPING_ATTRS
- Listing type identifier Idx

Lock your rate with RBC pre-approval
Mortgage rate is for illustrative purposes only. Please check RBC.com/mortgages for the current mortgage rates
$-4,600
/ Month25 Years fixed, 20% down payment, % interest
$
$
$
%
$
%

Schedule a viewing
No obligation or purchase necessary, cancel at any time
Nearby Homes
Real estate & homes for sale nearby












