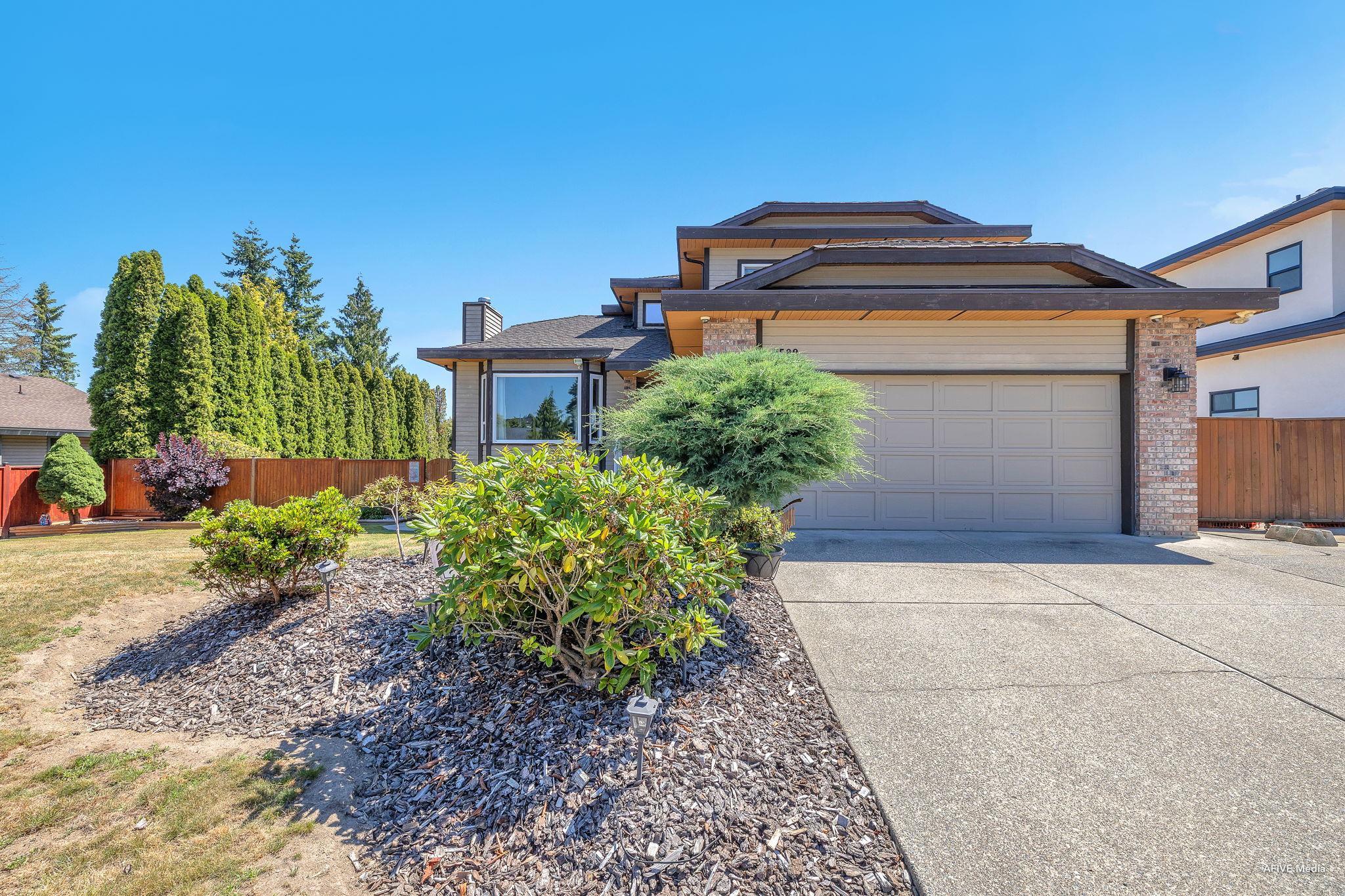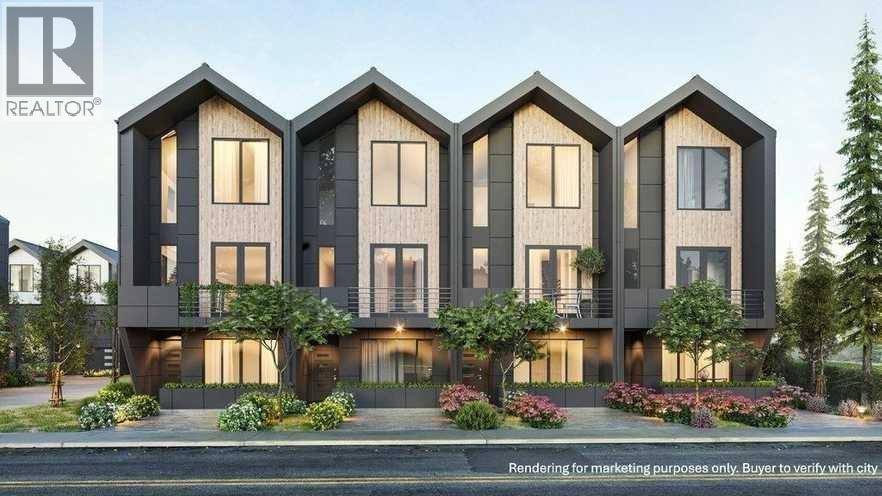
Highlights
Description
- Home value ($/Sqft)$532/Sqft
- Time on Houseful
- Property typeResidential
- Median school Score
- Year built1987
- Mortgage payment
WELCOME TO THE PRESTIGIOUS NEIGHBOURHOOD OF CHIMNEY HILLS!!! This beautifully maintained home is situated on a Rare Half-Acre Gross Density Lot with Nearly 100FT of Frontage, Backing onto a peaceful Greenbelt for added privacy and charm. The home offers a bright and open layout featuring a vaulted foyer that seamlessly connects to the formal living and kitchen areas. Recent upgrades include a newer high-efficiency Furnace and Hot Water Tank (2023). The kitchen has granite countertops and solid oak cabinetry, combining quality and timeless appeal. Downstairs you'll find a self-contained Two-Bedroom in-law Suite with a private entrance, patio, and its own fenced backyard perfect for multi-generational living or rental income.OPEN HOUSE SEPT 14 SUN 2-4PM
Home overview
- Heat source Forced air, natural gas
- Sewer/ septic Public sewer, sanitary sewer, storm sewer
- Construction materials
- Foundation
- Roof
- Fencing Fenced
- # parking spaces 6
- Parking desc
- # full baths 3
- # half baths 1
- # total bathrooms 4.0
- # of above grade bedrooms
- Appliances Washer/dryer, dishwasher, refrigerator, stove
- Area Bc
- Water source Public
- Zoning description Rh-g
- Lot dimensions 13982.0
- Lot size (acres) 0.32
- Basement information Finished
- Building size 3570.0
- Mls® # R3026875
- Property sub type Single family residence
- Status Active
- Tax year 2024
- Living room 3.912m X 5.08m
- Bedroom 2.896m X 4.572m
- Bedroom 4.013m X 4.267m
- Kitchen 2.438m X 3.048m
- Bedroom 2.997m X 4.166m
Level: Above - Bedroom 2.692m X 3.023m
Level: Above - Primary bedroom 4.166m X 5.74m
Level: Above - Bedroom 3.099m X 4.267m
Level: Above - Office 2.692m X 3.048m
Level: Main - Living room 4.47m X 5.639m
Level: Main - Dining room 3.505m X 3.81m
Level: Main - Family room 4.267m X 4.877m
Level: Main - Kitchen 3.505m X 5.791m
Level: Main
- Listing type identifier Idx

$-5,066
/ Month











