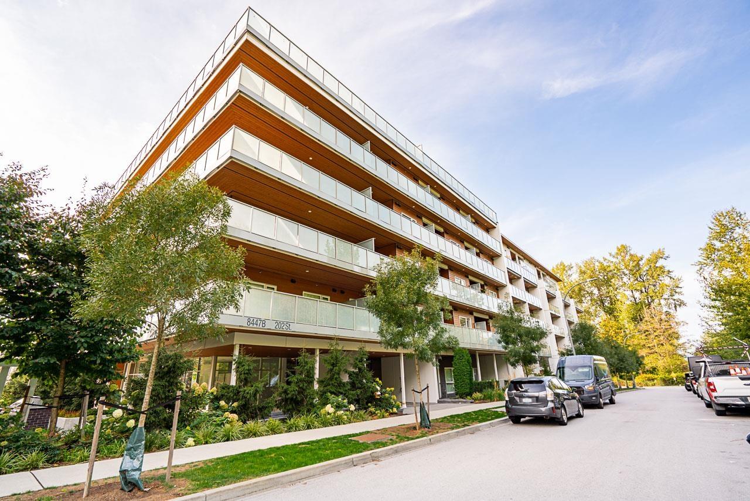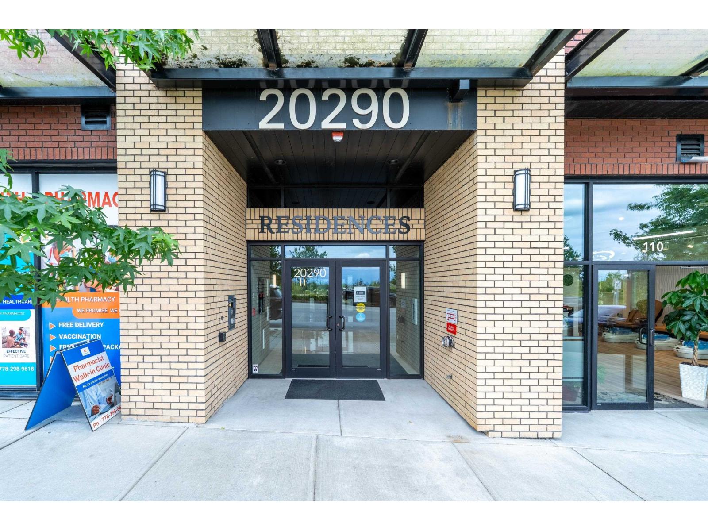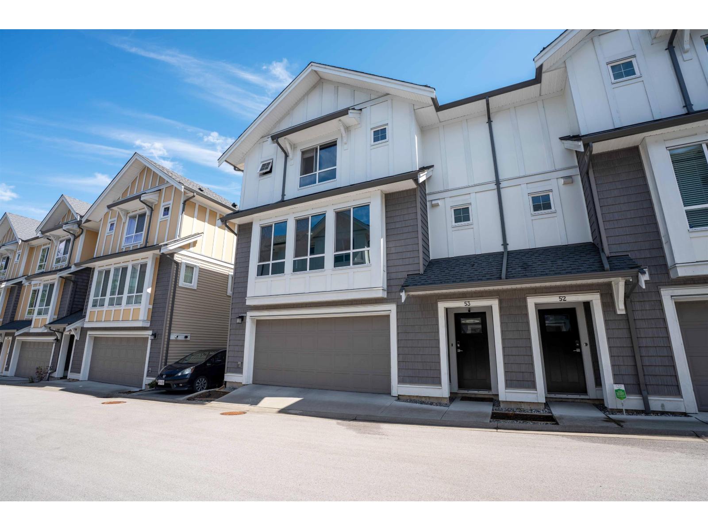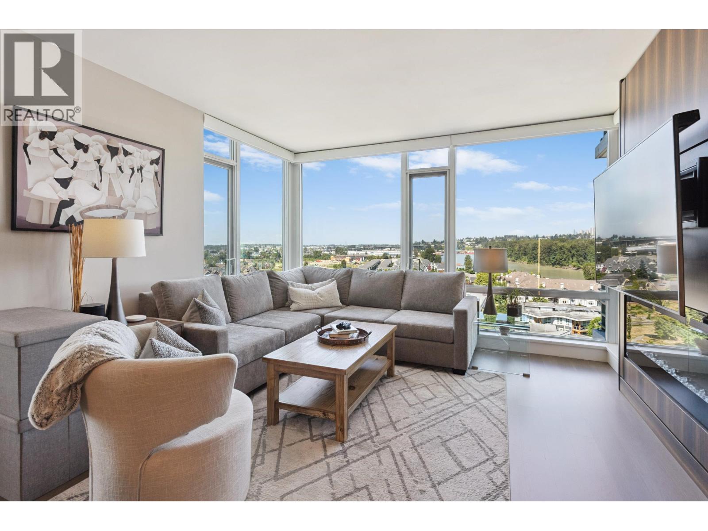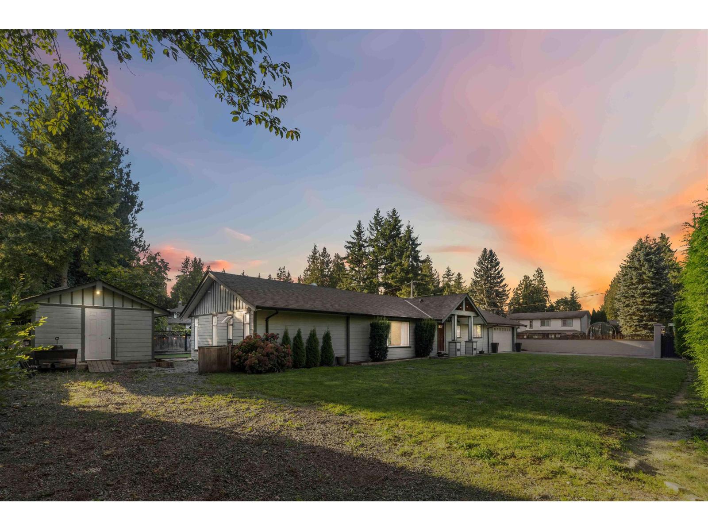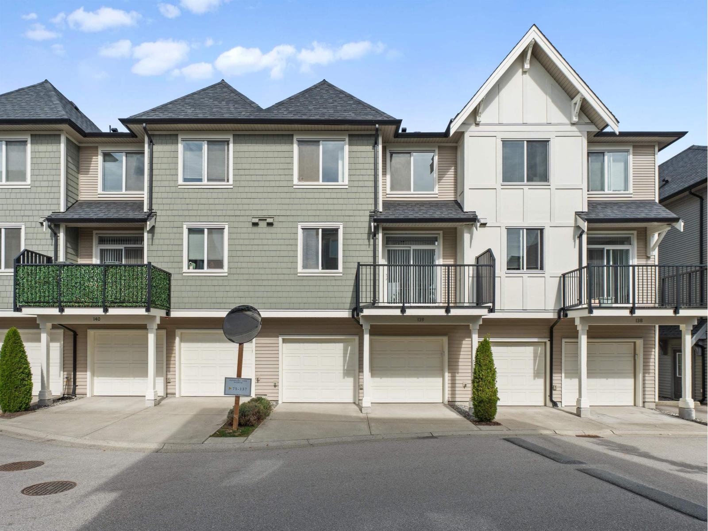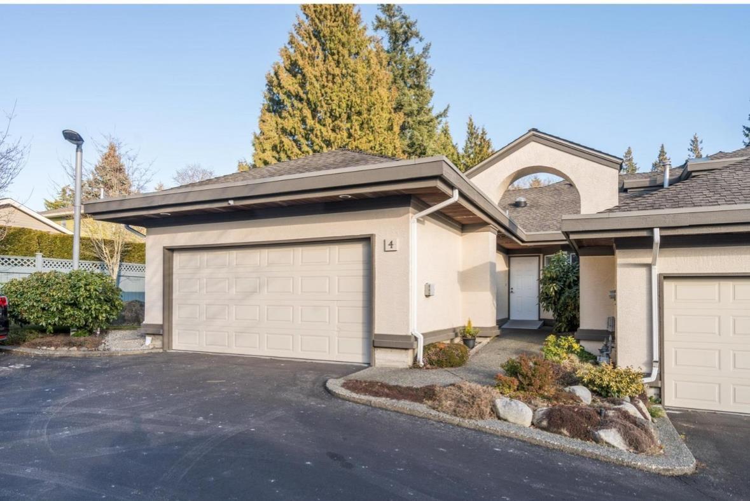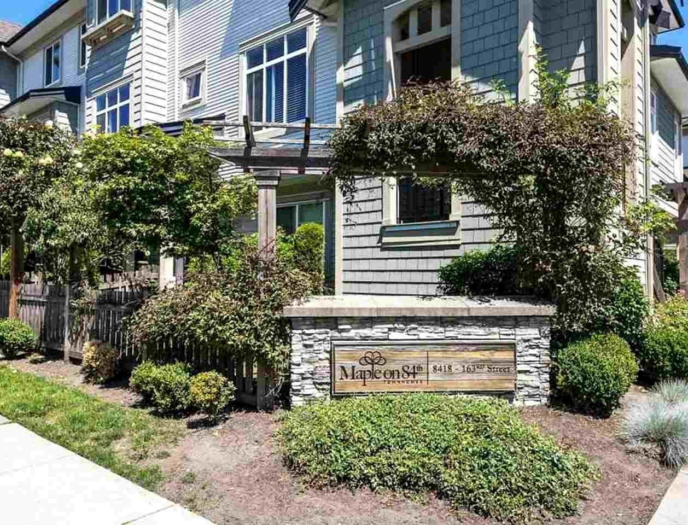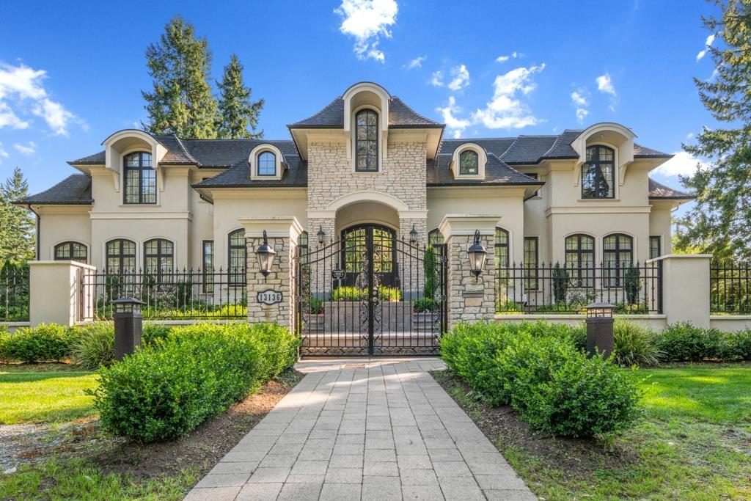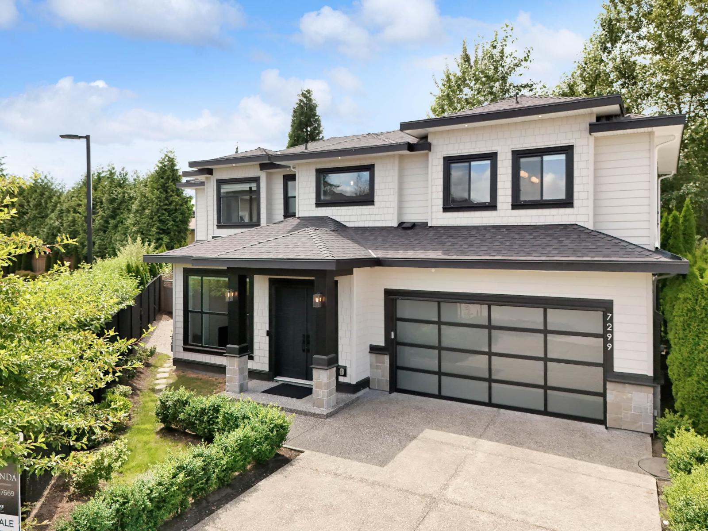- Houseful
- BC
- Surrey
- South Newton
- 150a Street
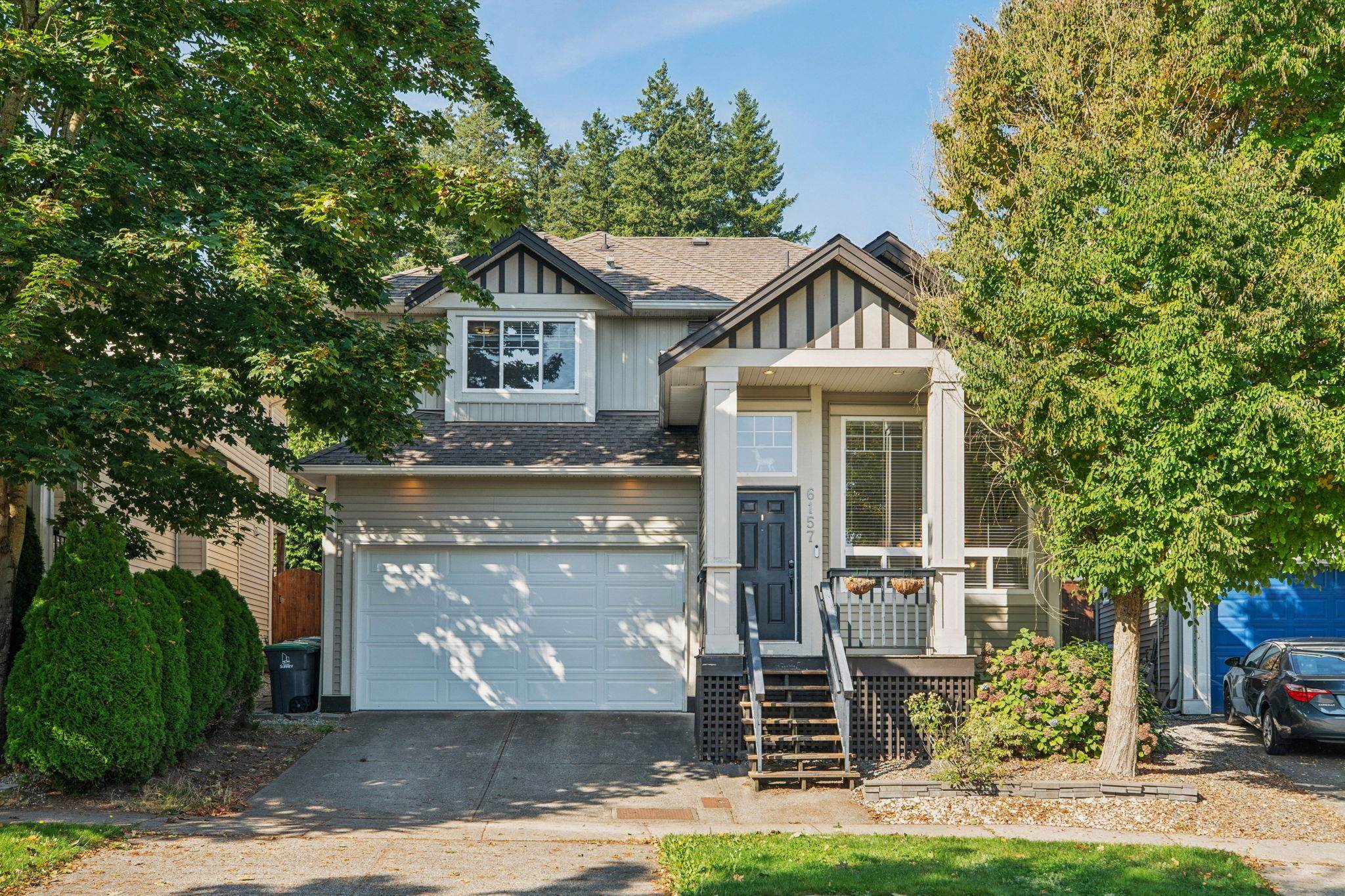
Highlights
Description
- Home value ($/Sqft)$478/Sqft
- Time on Houseful
- Property typeResidential
- Neighbourhood
- CommunityShopping Nearby
- Median school Score
- Year built2007
- Mortgage payment
Welcome to 6157 150A St in quite desirable Sullivan Station! This 6-bed, 4-bath home with a 2-bed suite and 2 car attached garage offers style, space & function. Enter a grand foyer with over-height ceilings into bright living & dining areas lit by pot lights. The main floor features a cozy family room with fireplace, built-in speakers & a gourmet kitchen with gas range & stainless steel appliances. Upstairs boasts spacious bedrooms, including a primary retreat with walk-in closet & spa-inspired ensuite. The 2-bed suite with separate entry & laundry is a great mortgage helper or in-law space. Enjoy a private backyard with 2 pergolas, perfect for entertaining. Close to schools, parks, Panorama Village & major routes! OPEN HOUSE: October 5th & 12th, 2-4PM
Home overview
- Heat source Forced air, natural gas
- Sewer/ septic Public sewer, sanitary sewer, storm sewer
- Construction materials
- Foundation
- Roof
- Fencing Fenced
- # parking spaces 4
- Parking desc
- # full baths 3
- # half baths 1
- # total bathrooms 4.0
- # of above grade bedrooms
- Appliances Washer/dryer, dishwasher, refrigerator, stove, microwave
- Community Shopping nearby
- Area Bc
- Subdivision
- View No
- Water source Public
- Zoning description Sfr
- Lot dimensions 3657.0
- Lot size (acres) 0.08
- Basement information Full, finished, exterior entry
- Building size 3240.0
- Mls® # R3053197
- Property sub type Single family residence
- Status Active
- Tax year 2025
- Living room 3.505m X 4.089m
- Utility 1.93m X 2.388m
- Bedroom 3.15m X 3.505m
- Bedroom 3.251m X 3.48m
- Kitchen 2.438m X 3.505m
- Laundry 1.651m X 2.515m
Level: Above - Bedroom 3.099m X 3.683m
Level: Above - Bedroom 3.556m X 3.658m
Level: Above - Walk-in closet 0.914m X 1.676m
Level: Above - Primary bedroom 3.785m X 5.105m
Level: Above - Walk-in closet 1.524m X 2.565m
Level: Above - Bedroom 2.896m X 3.454m
Level: Above - Living room 3.734m X 4.394m
Level: Main - Kitchen 3.734m X 3.759m
Level: Main - Porch (enclosed) 1.473m X 3.099m
Level: Main - Dining room 3.404m X 4.089m
Level: Main - Patio 3.277m X 4.191m
Level: Main - Eating area 3.734m X 4.648m
Level: Main - Pantry 1.092m X 1.118m
Level: Main - Family room 3.556m X 4.572m
Level: Main - Patio 3.226m X 3.277m
Level: Main
- Listing type identifier Idx

$-4,131
/ Month

