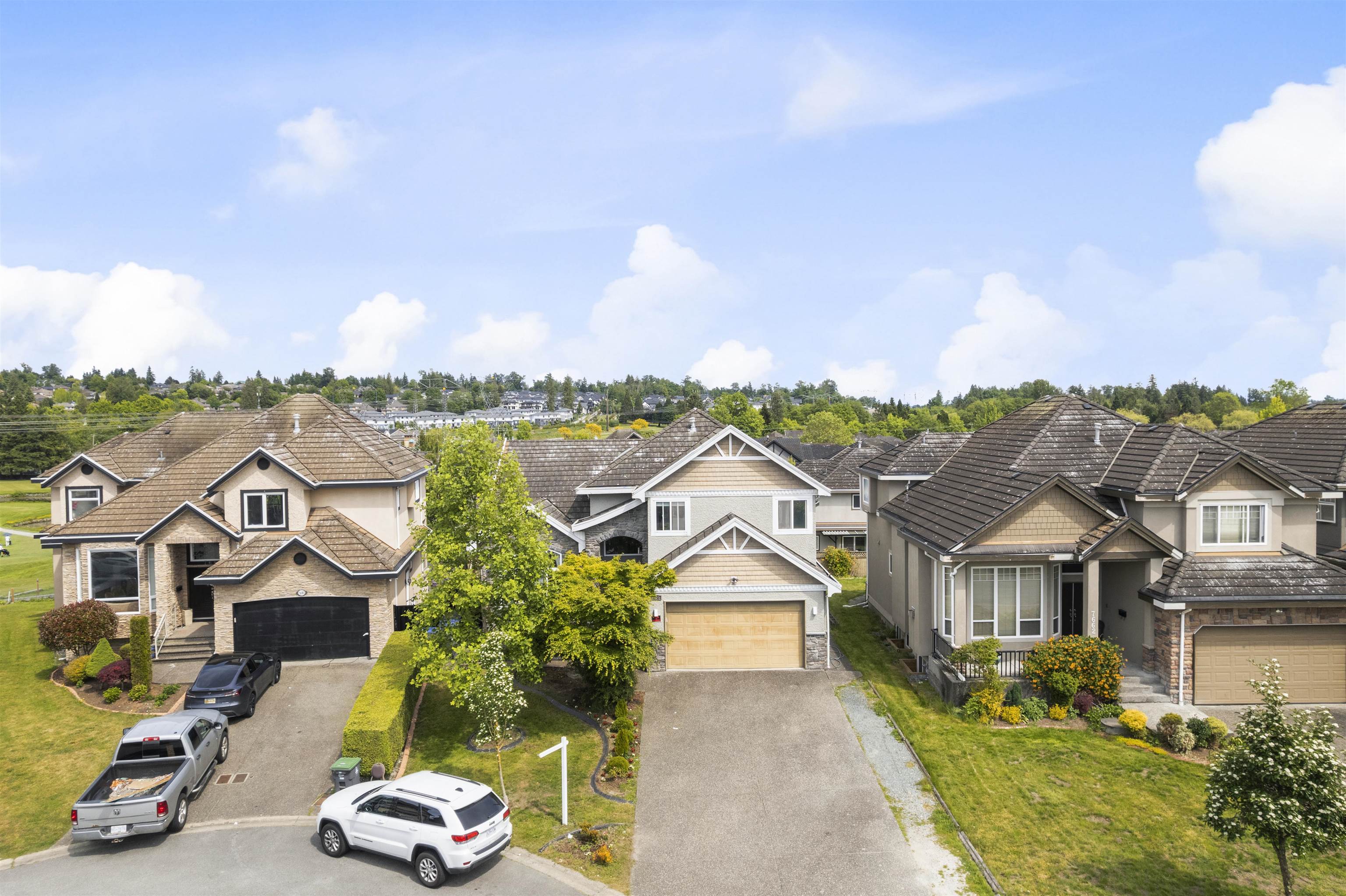Select your Favourite features
- Houseful
- BC
- Surrey
- East Newton South
- 150b Street

Highlights
Description
- Home value ($/Sqft)$385/Sqft
- Time on Houseful
- Property typeResidential
- Neighbourhood
- CommunityIndependent Living, Shopping Nearby
- Median school Score
- Year built2004
- Mortgage payment
Magnificent Custom built home located in prestigious chimney Heights area. This home offers spectacular view of the golf course. Main floor offers stunning open and very functional floor plan with a bonus of a big spice kitchen. Upstairs has 4 good sized bedrooms and basement has 2 bedrooms plus a games room. No expense has been spared to give you the high quality finishing and spacious layout. Located in one of the very quiet neighbourhood and very very close to Eagle quest Golf Course. Close to all the amenities like shopping, Transit, parks and close to both levels of Schools.
MLS®#R3009849 updated 4 months ago.
Houseful checked MLS® for data 4 months ago.
Home overview
Amenities / Utilities
- Heat source Natural gas
- Sewer/ septic Public sewer, sanitary sewer, storm sewer
Exterior
- Construction materials
- Foundation
- Roof
- Fencing Fenced
- # parking spaces 6
- Parking desc
Interior
- # full baths 4
- # half baths 1
- # total bathrooms 5.0
- # of above grade bedrooms
- Appliances Washer/dryer, dishwasher, refrigerator, stove
Location
- Community Independent living, shopping nearby
- Area Bc
- Water source Community
- Zoning description R3
- Directions 7a6ac2c3420a0112716b28c91535636d
Lot/ Land Details
- Lot dimensions 6028.0
Overview
- Lot size (acres) 0.14
- Basement information Finished, exterior entry
- Building size 4542.0
- Mls® # R3009849
- Property sub type Single family residence
- Status Active
- Tax year 2024
Rooms Information
metric
- Bedroom 3.226m X 3.048m
Level: Above - Bedroom 2.87m X 3.454m
Level: Above - Bedroom 2.845m X 4.013m
Level: Above - Primary bedroom 4.343m X 5.436m
Level: Above - Bedroom 3.251m X 3.124m
Level: Basement - Living room 4.572m X 4.699m
Level: Basement - Kitchen 3.15m X 2.946m
Level: Basement - Laundry 3.581m X 3.785m
Level: Basement - Bedroom 3.404m X 4.267m
Level: Basement - Kitchen 3.581m X 3.81m
Level: Basement - Bedroom 3.353m X 3.378m
Level: Basement - Living room 3.734m X 12.192m
Level: Basement - Dining room 3.886m X 4.14m
Level: Main - Wok kitchen 2.997m X 3.023m
Level: Main - Bedroom 3.353m X 4.851m
Level: Main - Kitchen 3.658m X 4.089m
Level: Main - Living room 3.886m X 4.14m
Level: Main - Family room 5.334m X 4.42m
Level: Main
SOA_HOUSEKEEPING_ATTRS
- Listing type identifier Idx

Lock your rate with RBC pre-approval
Mortgage rate is for illustrative purposes only. Please check RBC.com/mortgages for the current mortgage rates
$-4,666
/ Month25 Years fixed, 20% down payment, % interest
$
$
$
%
$
%

Schedule a viewing
No obligation or purchase necessary, cancel at any time
Nearby Homes
Real estate & homes for sale nearby












