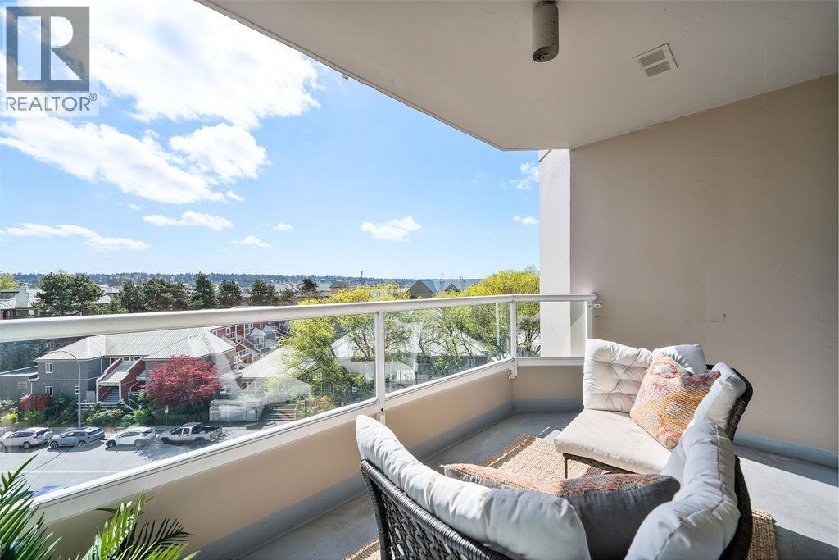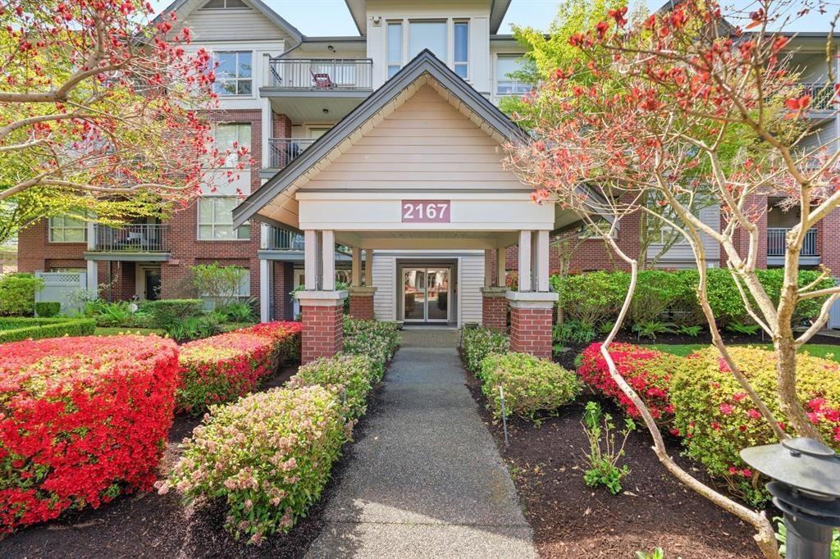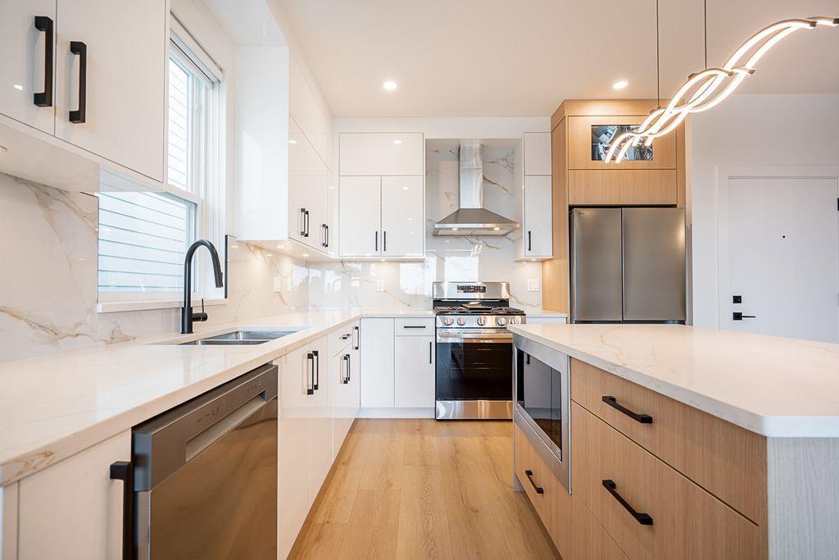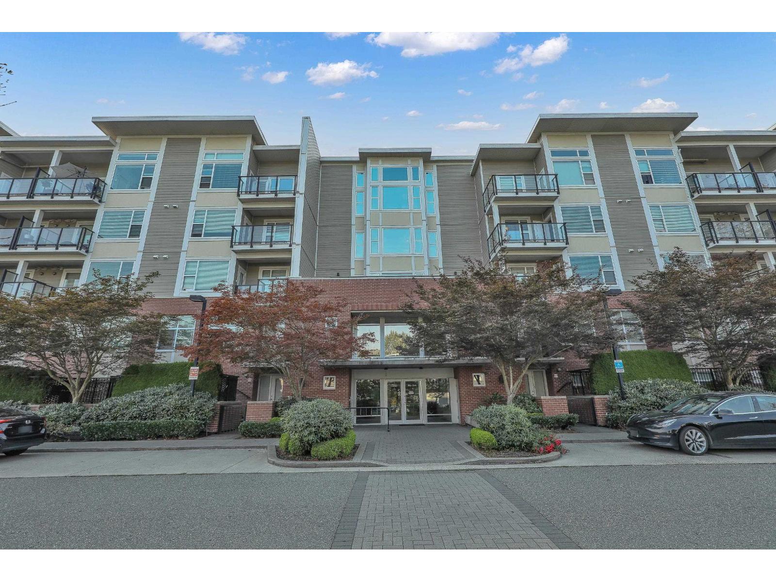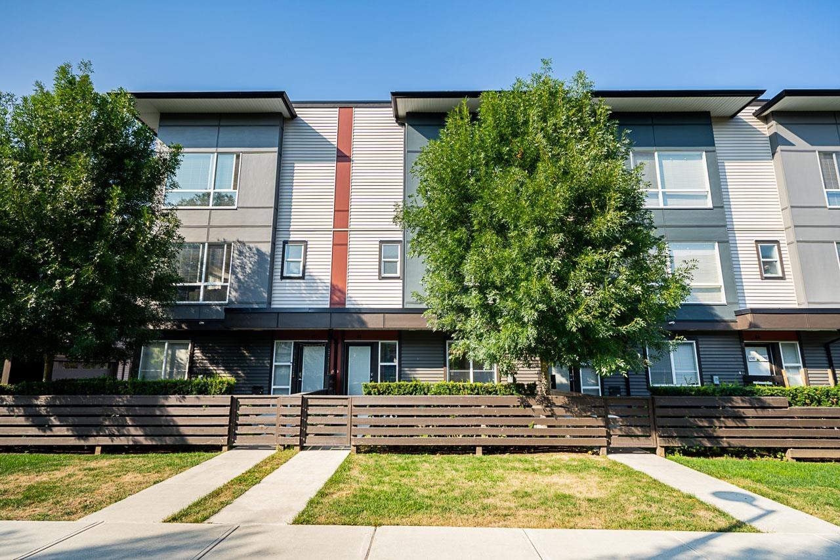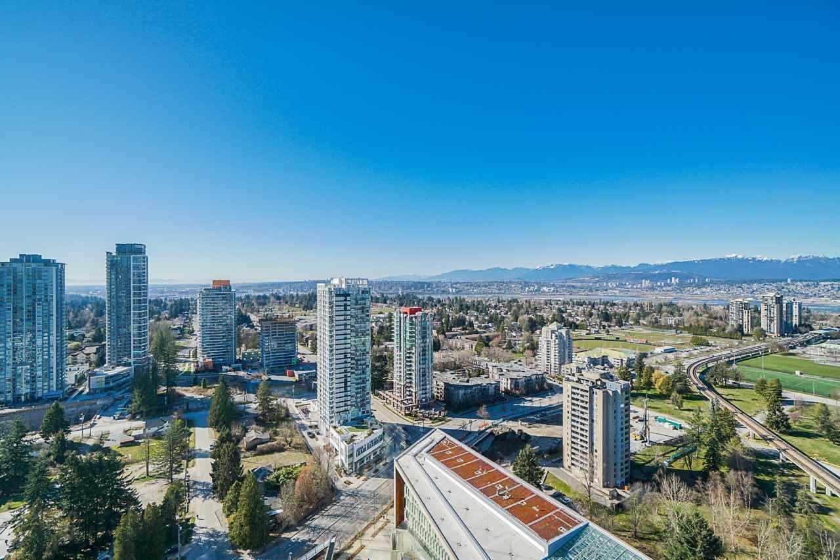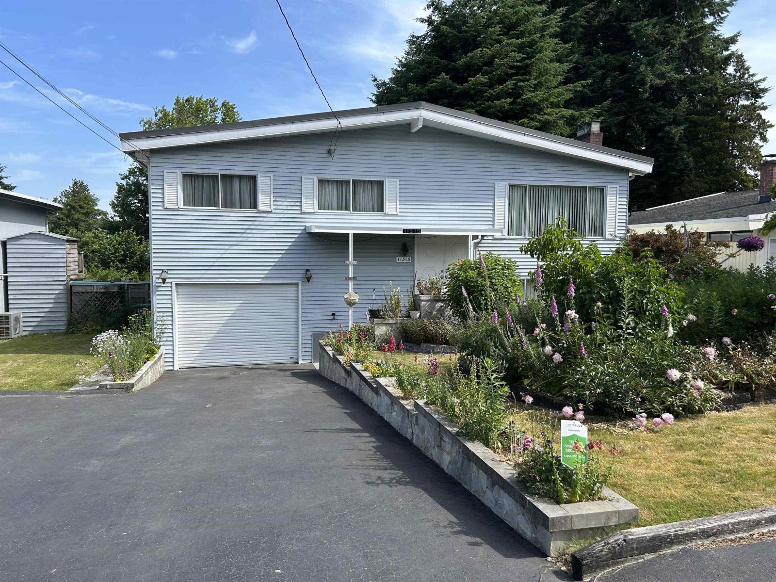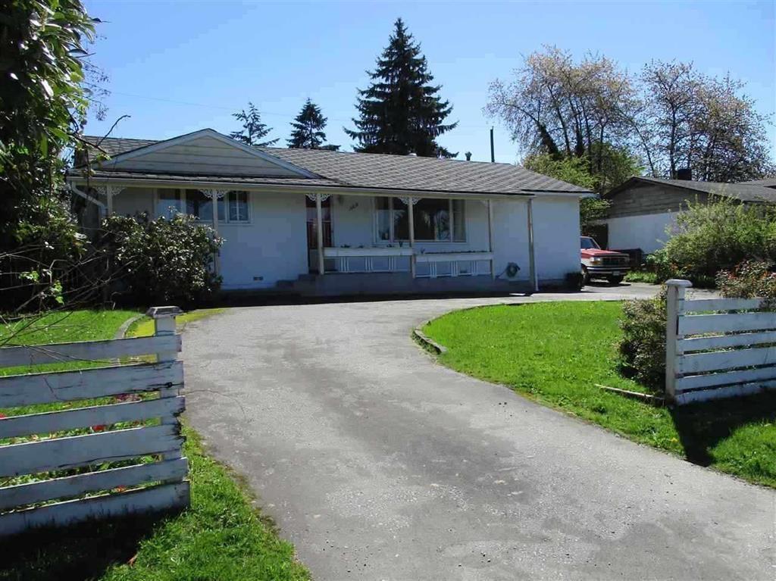Select your Favourite features
- Houseful
- BC
- Surrey
- Rosemary Heights West
- 150b Street
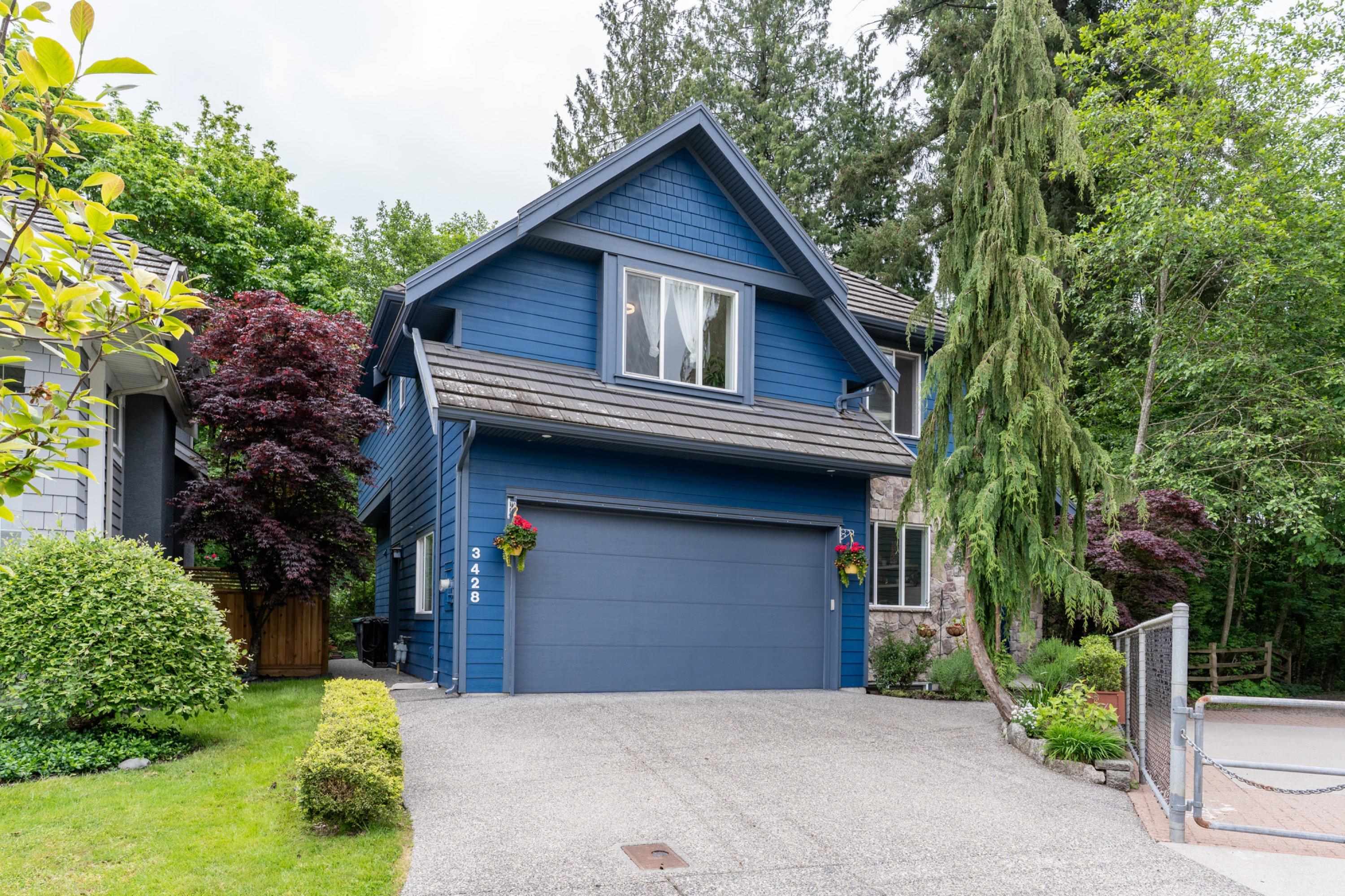
150b Street
For Sale
113 Days
$1,808,800 $20K
$1,788,800
5 beds
5 baths
3,487 Sqft
150b Street
For Sale
113 Days
$1,808,800 $20K
$1,788,800
5 beds
5 baths
3,487 Sqft
Highlights
Description
- Home value ($/Sqft)$513/Sqft
- Time on Houseful
- Property typeResidential
- Neighbourhood
- CommunityShopping Nearby
- Median school Score
- Year built2005
- Mortgage payment
A wonderful home to entertain in!! With a fabulous design, this 20 yr old 3487 Sq Ft 5 bedroom & den, 5 bathroom 2 storey/ basement custom home definitely stands the test of time. Quality abounds, spectacular kitchen, granite island counter, big pantry! With hardwood, granite, tile, exceptional cabinetry, millwork and finishing with built-ins everywhere. Steam shower, air jet tub, 10 ft Ceilings, 8ft doors, Cat 5 wiring, crown moldings, sound system and indirect lighting. Hunter Douglas blinds, premier appliances, fixtures, and so much more. The back deck and patio areas are all stamped concrete, so no grass to cut. Separate entrance to a one bedroom suite finishes off this exceptional package!!
MLS®#R3003036 updated 1 month ago.
Houseful checked MLS® for data 1 month ago.
Home overview
Amenities / Utilities
- Heat source Forced air, natural gas
- Sewer/ septic Public sewer, sanitary sewer, storm sewer
Exterior
- Construction materials
- Foundation
- Roof
- # parking spaces 6
- Parking desc
Interior
- # full baths 4
- # half baths 1
- # total bathrooms 5.0
- # of above grade bedrooms
- Appliances Washer/dryer, dishwasher, refrigerator, stove
Location
- Community Shopping nearby
- Area Bc
- Subdivision
- View Yes
- Water source Public
- Zoning description Rf12
Lot/ Land Details
- Lot dimensions 3891.0
Overview
- Lot size (acres) 0.09
- Basement information Full
- Building size 3487.0
- Mls® # R3003036
- Property sub type Single family residence
- Status Active
- Tax year 2024
Rooms Information
metric
- Bedroom 3.353m X 3.861m
Level: Above - Walk-in closet 2.642m X 2.845m
Level: Above - Bedroom 3.48m X 3.556m
Level: Above - Primary bedroom 3.937m X 4.851m
Level: Above - Laundry 2.032m X 3.277m
Level: Above - Bedroom 3.048m X 3.658m
Level: Basement - Recreation room 4.877m X 5.258m
Level: Basement - Living room 3.048m X 3.658m
Level: Basement - Bedroom 2.743m X 3.327m
Level: Basement - Kitchen 1.829m X 3.658m
Level: Basement - Pantry 1.397m X 1.676m
Level: Main - Kitchen 3.15m X 4.521m
Level: Main - Den 3.048m X 3.429m
Level: Main - Dining room 3.353m X 5.156m
Level: Main - Foyer 1.651m X 2.438m
Level: Main - Living room 5.41m X 6.147m
Level: Main
SOA_HOUSEKEEPING_ATTRS
- Listing type identifier Idx

Lock your rate with RBC pre-approval
Mortgage rate is for illustrative purposes only. Please check RBC.com/mortgages for the current mortgage rates
$-4,770
/ Month25 Years fixed, 20% down payment, % interest
$
$
$
%
$
%

Schedule a viewing
No obligation or purchase necessary, cancel at any time
Nearby Homes
Real estate & homes for sale nearby

