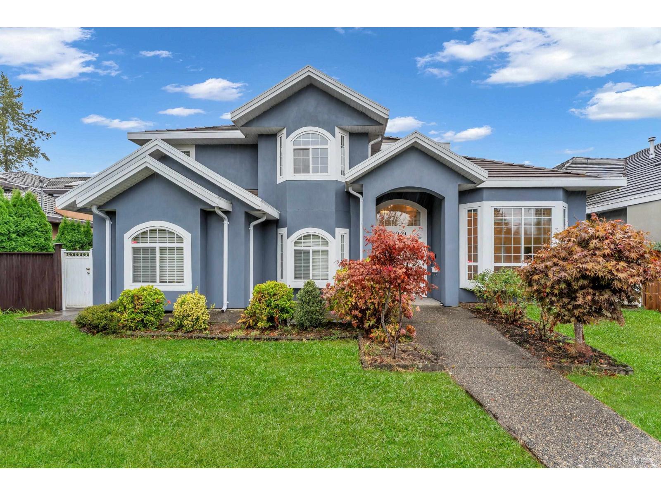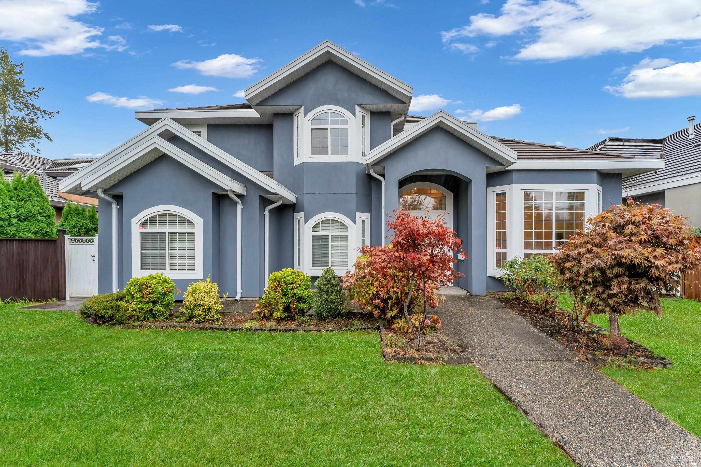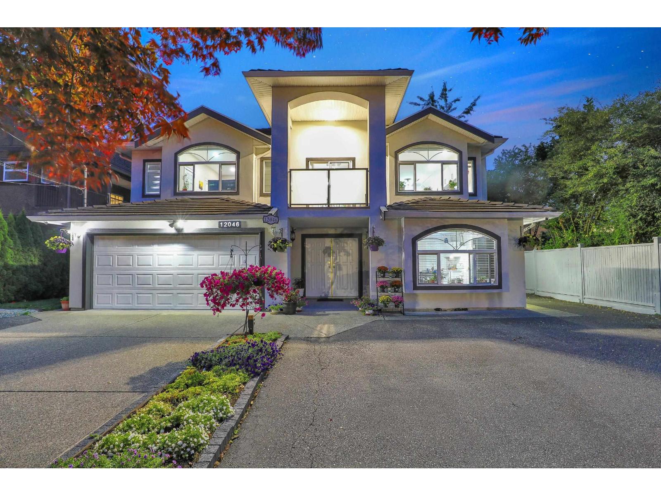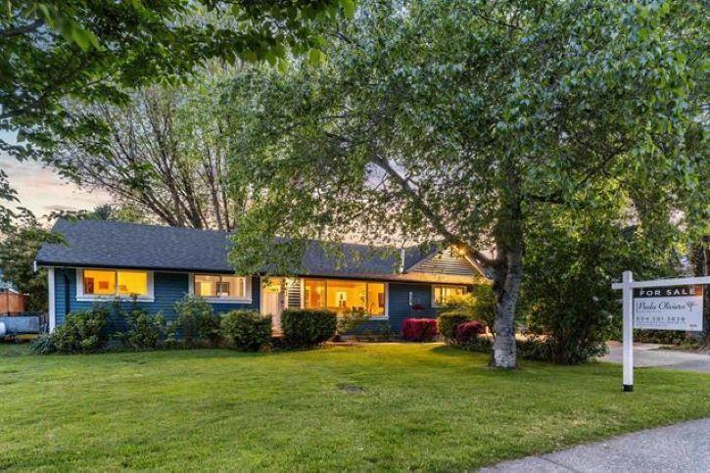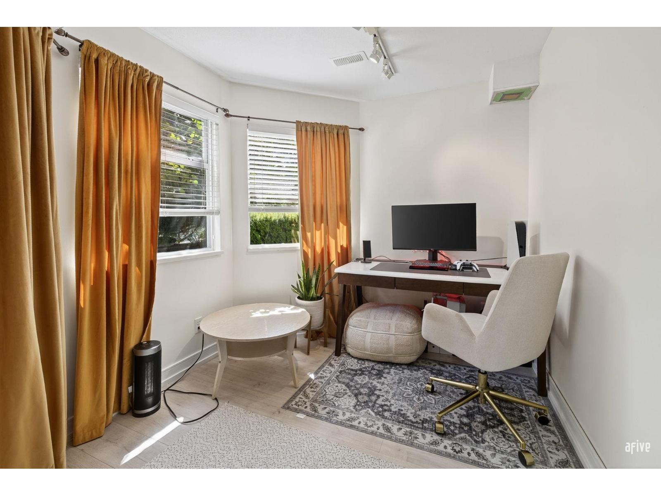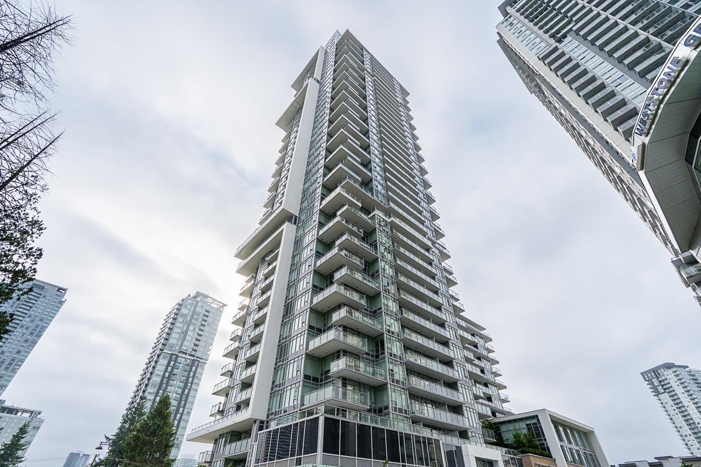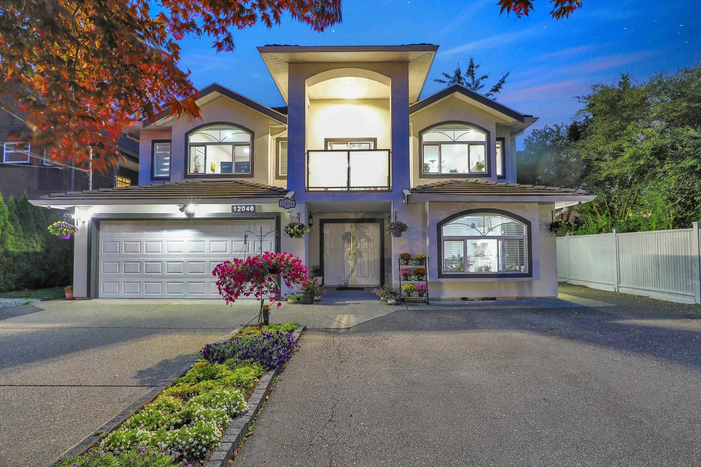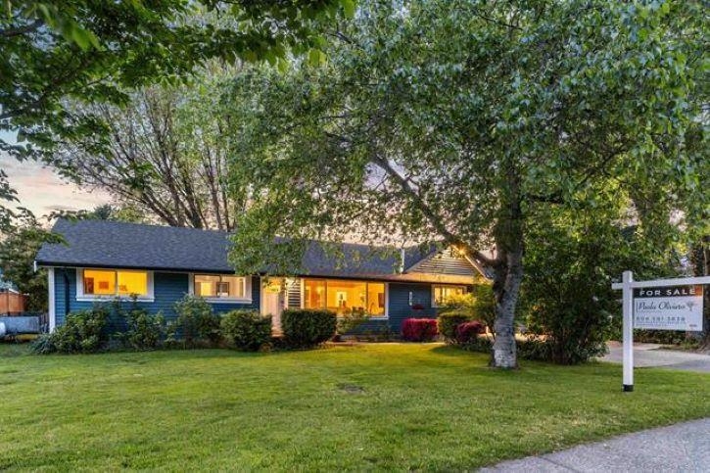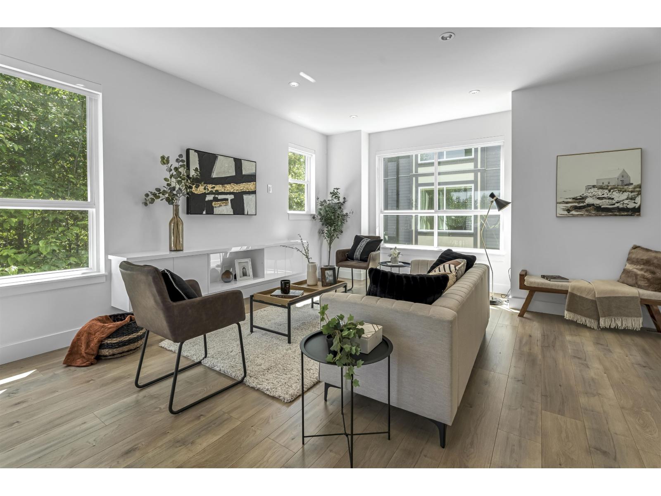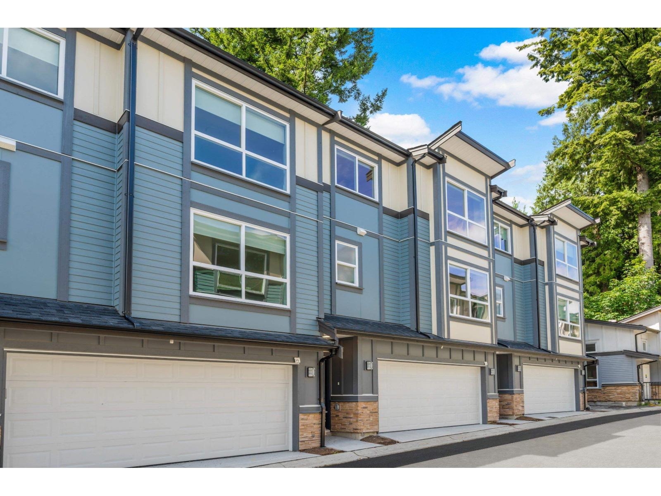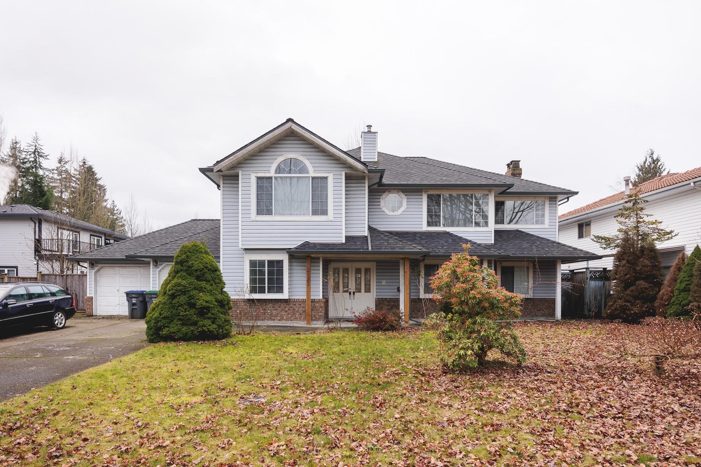
Highlights
Description
- Home value ($/Sqft)$480/Sqft
- Time on Houseful
- Property typeResidential
- StyleBasement entry, split entry
- CommunityShopping Nearby
- Median school Score
- Year built1989
- Mortgage payment
AMAZING OPPORTUNITY! This beautiful 5 bedroom + Den in Fleetwood sits on a large 76x105 lot (almost 8,000 sqft). With a ground level suite this home already has a built-in mortgage helper (with separate laundry for your tenants). Original owners have taken immaculate care of this property. Enjoy the 15 x 14 sundeck off the main floor living space as well as a 20 x 40 garden for growing your own veggies. This is a well constructed home with a newer roof and gutters, double car garage and 3 fireplaces. Central to all modes of transit and situated in the highly desirable Fleetwood area of Surrey, this home is sure to meet all of your needs.
MLS®#R3055314 updated 2 hours ago.
Houseful checked MLS® for data 2 hours ago.
Home overview
Amenities / Utilities
- Heat source Forced air, natural gas
- Sewer/ septic Public sewer
Exterior
- Construction materials
- Foundation
- Roof
- # parking spaces 4
- Parking desc
Interior
- # full baths 3
- # total bathrooms 3.0
- # of above grade bedrooms
Location
- Community Shopping nearby
- Area Bc
- View No
- Water source Public
- Zoning description R3
Lot/ Land Details
- Lot dimensions 7998.0
Overview
- Lot size (acres) 0.18
- Basement information Finished
- Building size 3174.0
- Mls® # R3055314
- Property sub type Single family residence
- Status Active
- Tax year 2025
Rooms Information
metric
- Dining room 3.2m X 3.429m
Level: Basement - Bedroom 3.861m X 3.302m
Level: Basement - Den 3.48m X 3.124m
Level: Basement - Storage 4.191m X 4.318m
Level: Basement - Living room 4.191m X 6.502m
Level: Basement - Foyer 1.651m X 2.769m
Level: Basement - Bedroom 4.089m X 2.946m
Level: Basement - Storage 1.981m X 4.775m
Level: Basement - Laundry 2.337m X 2.489m
Level: Basement - Kitchen 2.667m X 3.581m
Level: Basement - Family room 4.572m X 3.505m
Level: Main - Eating area 2.565m X 3.912m
Level: Main - Primary bedroom 4.242m X 4.699m
Level: Main - Kitchen 2.946m X 3.226m
Level: Main - Dining room 3.353m X 3.81m
Level: Main - Bedroom 3.683m X 2.769m
Level: Main - Walk-in closet 1.829m X 1.27m
Level: Main - Living room 5.512m X 3.581m
Level: Main - Bedroom 3.404m X 2.769m
Level: Main
SOA_HOUSEKEEPING_ATTRS
- Listing type identifier Idx

Lock your rate with RBC pre-approval
Mortgage rate is for illustrative purposes only. Please check RBC.com/mortgages for the current mortgage rates
$-4,067
/ Month25 Years fixed, 20% down payment, % interest
$
$
$
%
$
%

Schedule a viewing
No obligation or purchase necessary, cancel at any time
Nearby Homes
Real estate & homes for sale nearby

