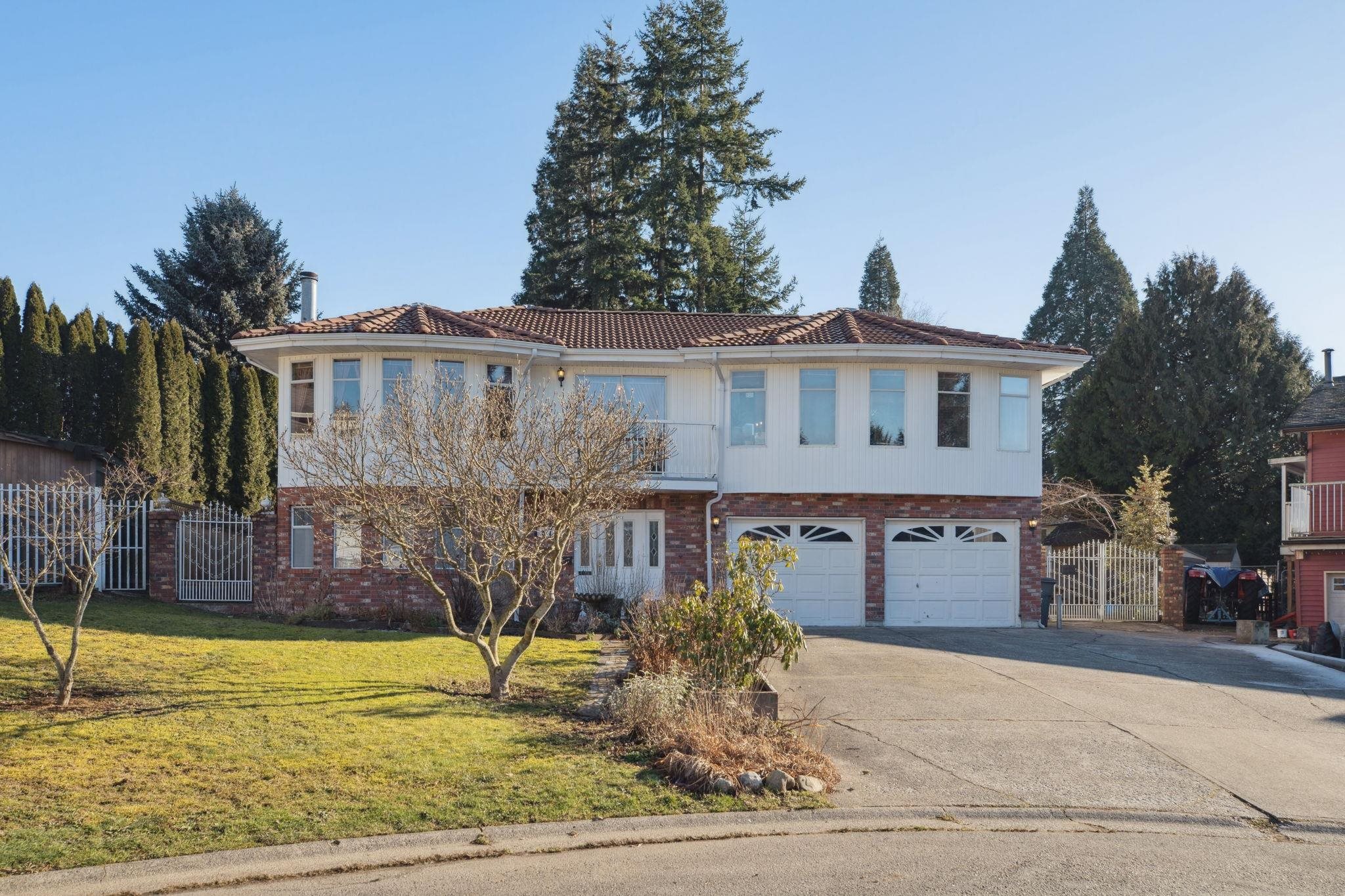- Houseful
- BC
- Surrey
- South Newton
- 151 Street

Highlights
Description
- Home value ($/Sqft)$484/Sqft
- Time on Houseful
- Property typeResidential
- Neighbourhood
- CommunityShopping Nearby
- Median school Score
- Year built1987
- Mortgage payment
Nestled in a peaceful cul-de-sac, this bright & inviting 5-bedroom family home offers an exceptional living experience in a prime location. Situated on a generously sized 9,856 sqft lot, this residence boasts 3,500 sqft of living space, including a 2-bedroom walk-out suite, perfect for extended family or rental income. Enjoy the best of both worlds—tranquility & convenience. This home is just moments away from parks, transit, and shopping, ensuring that everything you need is within easy reach. Large windows fill the home with natural light, creating a warm & welcoming atmosphere. The expansive layout provides ample space for family living & entertaining, with well-appointed bedrooms & functional living areas. A great opportunity to own a home in a sought-after neighbourhood!
Home overview
- Heat source Hot water, natural gas
- Sewer/ septic Public sewer, sanitary sewer, storm sewer
- Construction materials
- Foundation
- Roof
- # parking spaces 4
- Parking desc
- # full baths 3
- # total bathrooms 3.0
- # of above grade bedrooms
- Appliances Washer/dryer, dishwasher, refrigerator, stove
- Community Shopping nearby
- Area Bc
- Water source Public
- Zoning description Sf
- Lot dimensions 9856.0
- Lot size (acres) 0.23
- Basement information Finished
- Building size 3304.0
- Mls® # R3042773
- Property sub type Single family residence
- Status Active
- Tax year 2024
- Dining room 3.378m X 4.115m
Level: Above - Bedroom 3.124m X 4.42m
Level: Above - Eating area 4.445m X 3.2m
Level: Above - Bedroom 2.921m X 3.327m
Level: Above - Walk-in closet 1.448m X 1.803m
Level: Above - Solarium 2.692m X 5.817m
Level: Above - Primary bedroom 3.912m X 4.597m
Level: Above - Living room 4.394m X 5.918m
Level: Above - Kitchen 3.607m X 6.248m
Level: Above - Bedroom 3.454m X 3.607m
Level: Main - Storage 2.743m X 4.267m
Level: Main - Living room 3.302m X 4.216m
Level: Main - Foyer 3.505m X 4.318m
Level: Main - Bedroom 3.175m X 3.937m
Level: Main - Laundry 2.896m X 3.937m
Level: Main - Kitchen 2.642m X 3.912m
Level: Main - Dining room 2.159m X 3.302m
Level: Main - Family room 4.318m X 5.588m
Level: Main
- Listing type identifier Idx

$-4,264
/ Month












