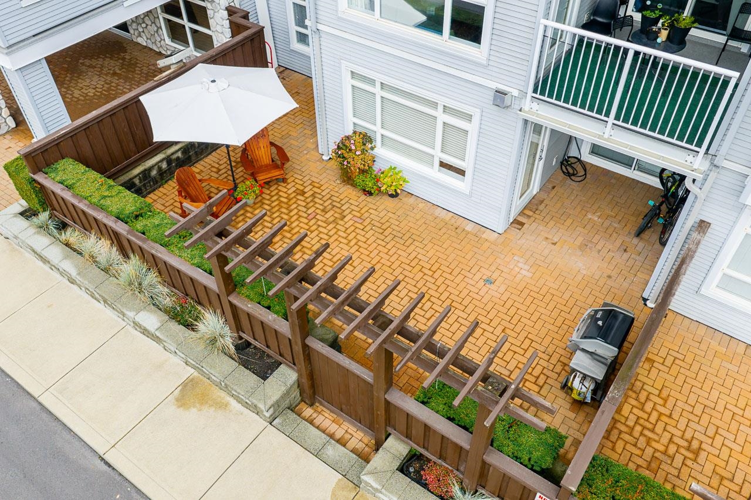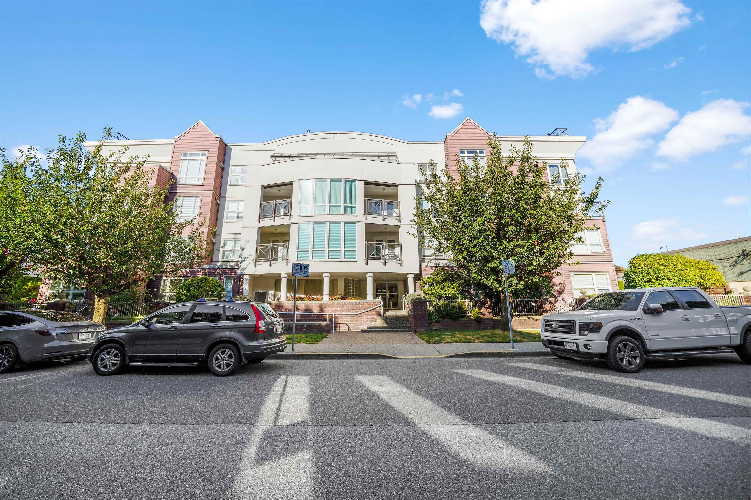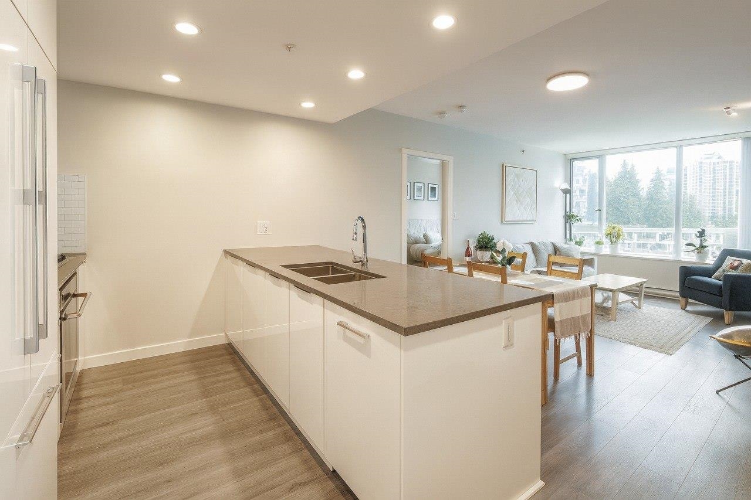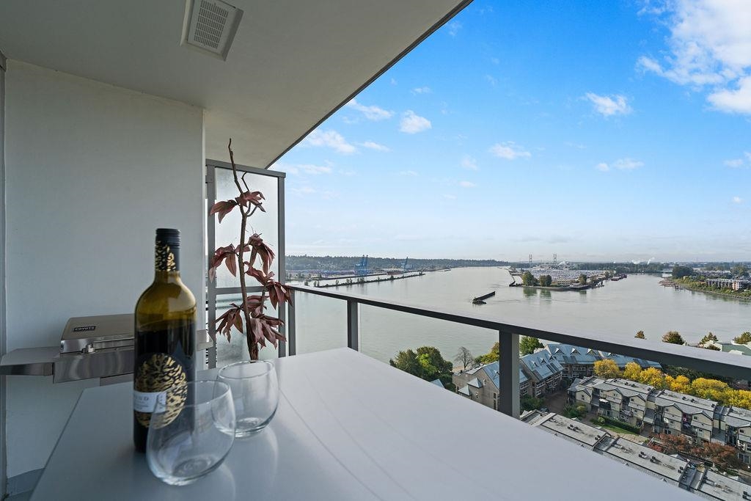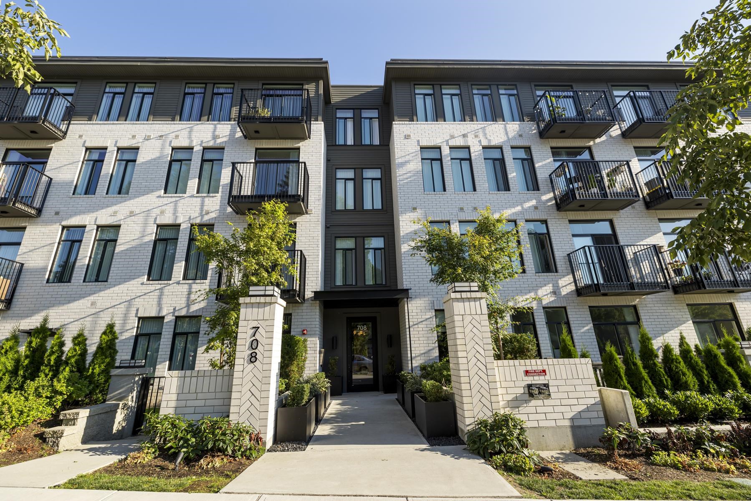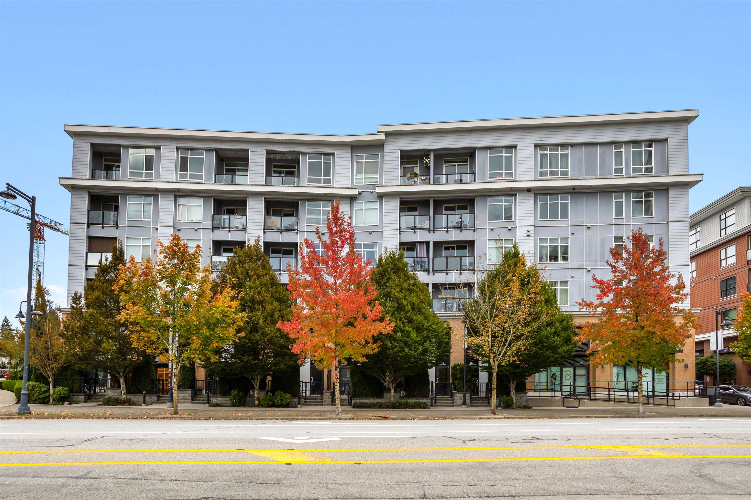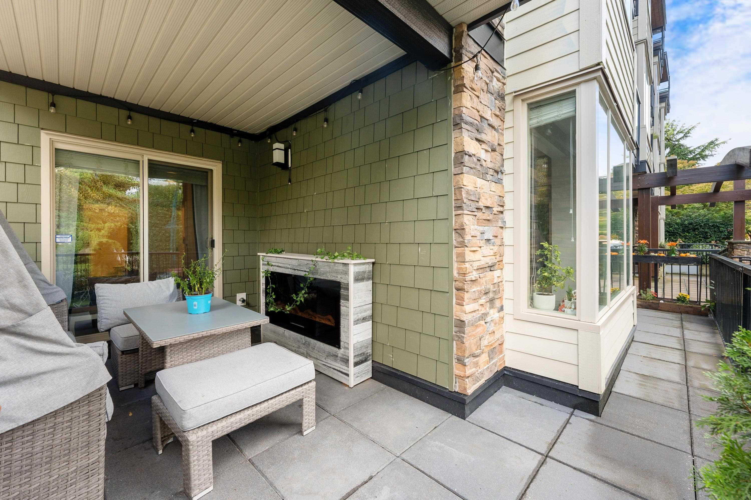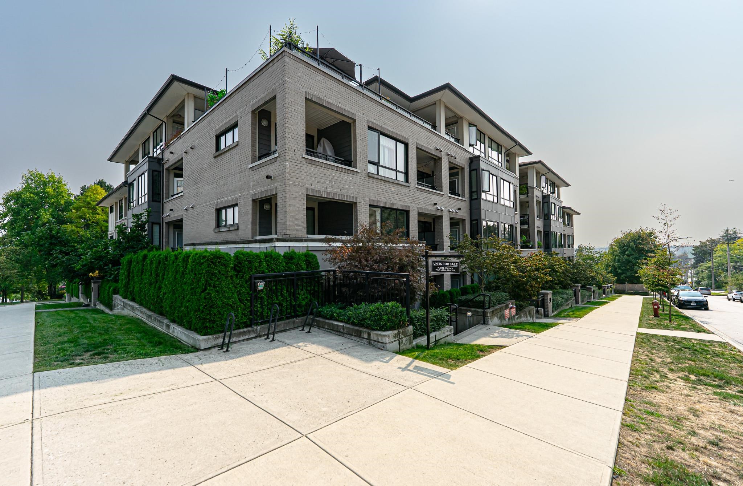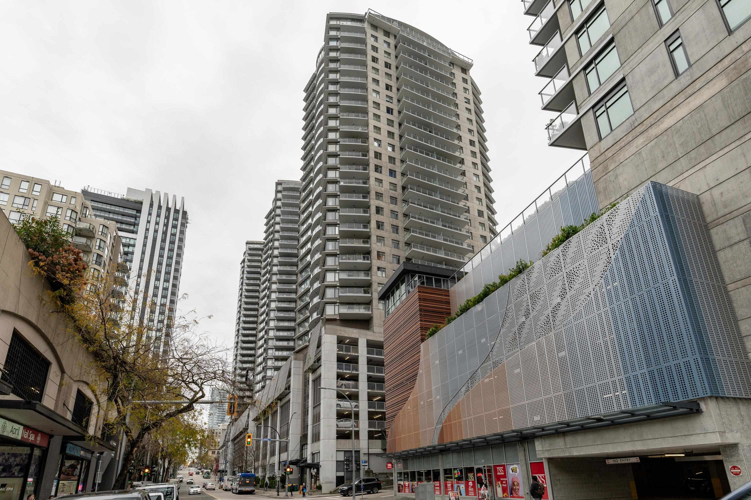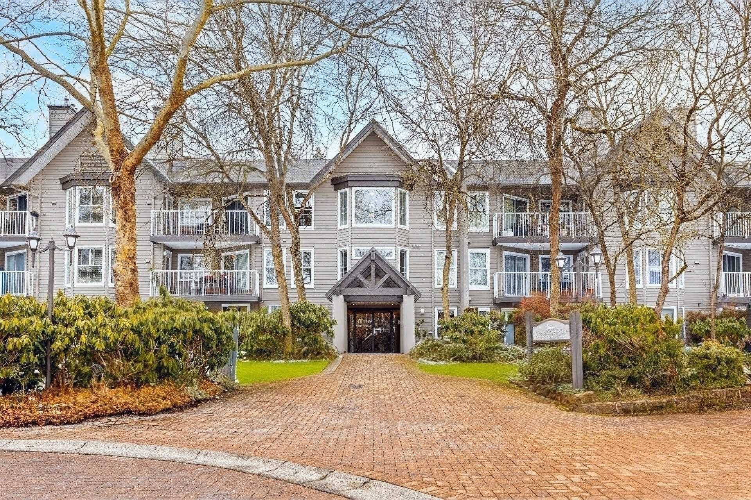
15110 108 Avenue #116
15110 108 Avenue #116
Highlights
Description
- Home value ($/Sqft)$542/Sqft
- Time on Houseful
- Property typeResidential
- StyleGround level unit
- CommunityShopping Nearby
- Median school Score
- Year built1993
- Mortgage payment
YOUR PRIVATE OASIS AWAITS! This bright, ground-floor 2-bed, 2-bath corner unit at The Thompson offers 1060 square feet of comfortable living. Enjoy updated laminate & tile floors, a cozy gas fireplace (gas is included in your fee!) & in suite laundry. The spacious primary bedroom is a true retreat with a walk-in closet & ensuite. Step out to your expansive private patio & green space—ideal for pets & summer barbecues! This unit includes secure underground parking (#7) and storage locker (#55). Building amenities include an elevator, clubhouse and garden. Nestled in a private cul-de-sac, you're a short walk to schools, Guildford Mall, the Recreation Centre, & transit. Big bonus: 2 pets are welcome w/ NO size restrictions! Well-managed building, no short term rentals allowed. Call today!
Home overview
- Heat source Baseboard, electric, natural gas
- Sewer/ septic Public sewer
- # total stories 3.0
- Construction materials
- Foundation
- Roof
- # parking spaces 1
- Parking desc
- # full baths 2
- # total bathrooms 2.0
- # of above grade bedrooms
- Appliances Washer/dryer, dishwasher, refrigerator, stove
- Community Shopping nearby
- Area Bc
- Subdivision
- Water source Public
- Zoning description Res
- Basement information None
- Building size 1060.0
- Mls® # R3042838
- Property sub type Apartment
- Status Active
- Virtual tour
- Tax year 2024
- Living room 4.648m X 4.242m
Level: Main - Primary bedroom 5.512m X 3.607m
Level: Main - Bedroom 3.785m X 2.896m
Level: Main - Walk-in closet 2.489m X 1.727m
Level: Main - Foyer 1.473m X 1.295m
Level: Main - Storage 1.676m X 1.372m
Level: Main - Kitchen 2.87m X 3.607m
Level: Main - Dining room 2.692m X 3.581m
Level: Main - Laundry 0.864m X 1.727m
Level: Main - Patio 2.438m X 5.359m
Level: Main
- Listing type identifier Idx

$-1,533
/ Month

