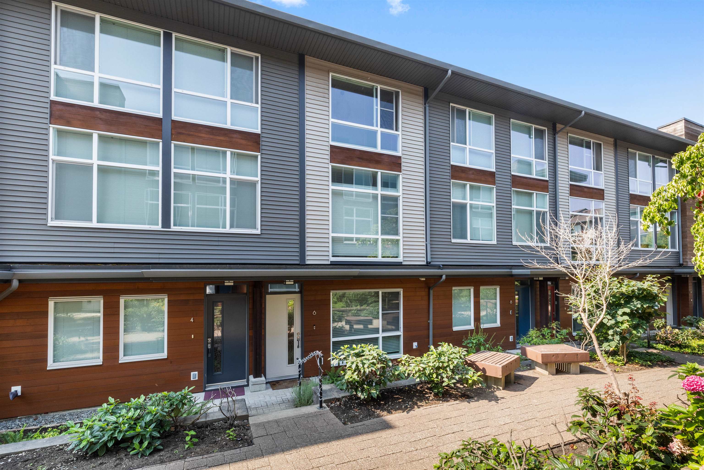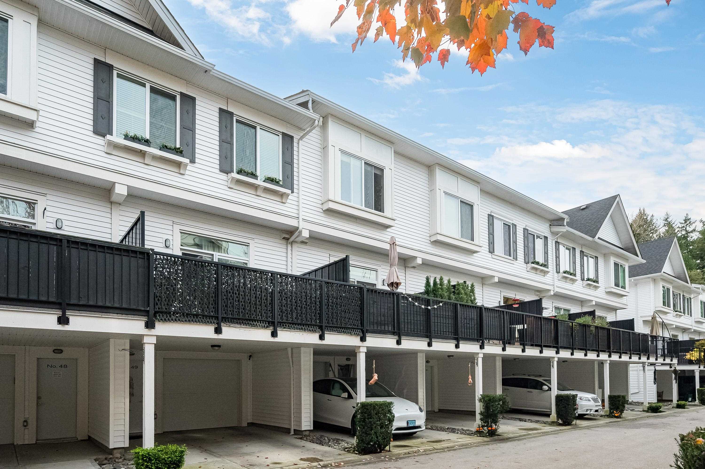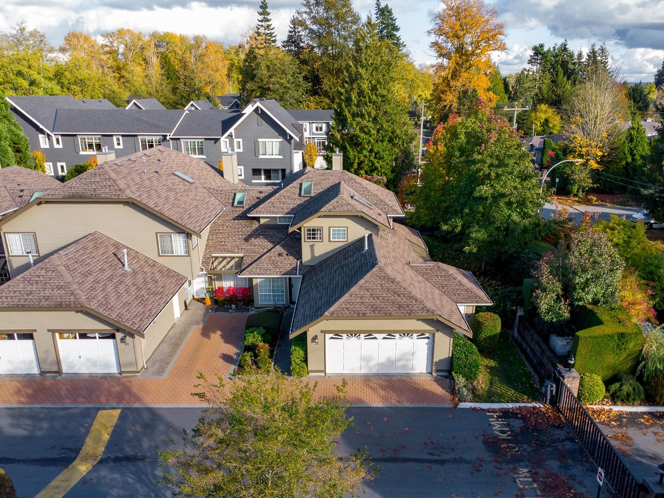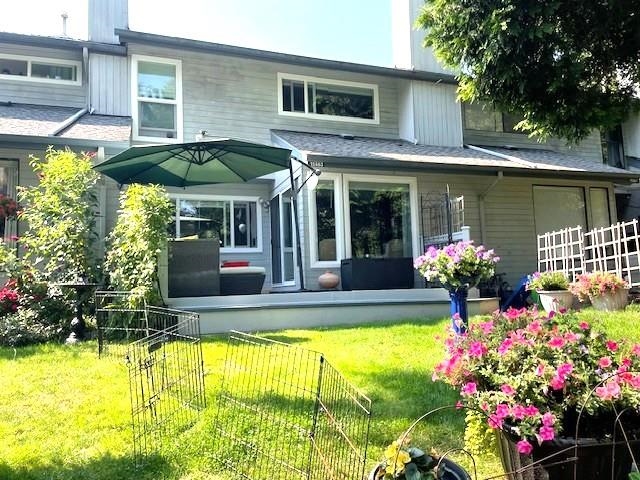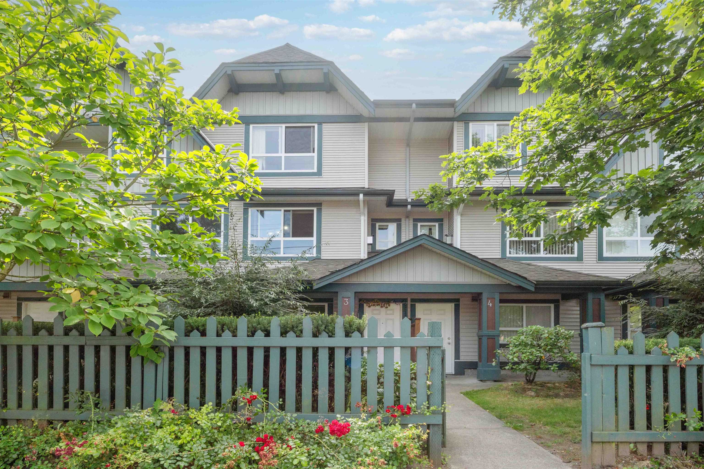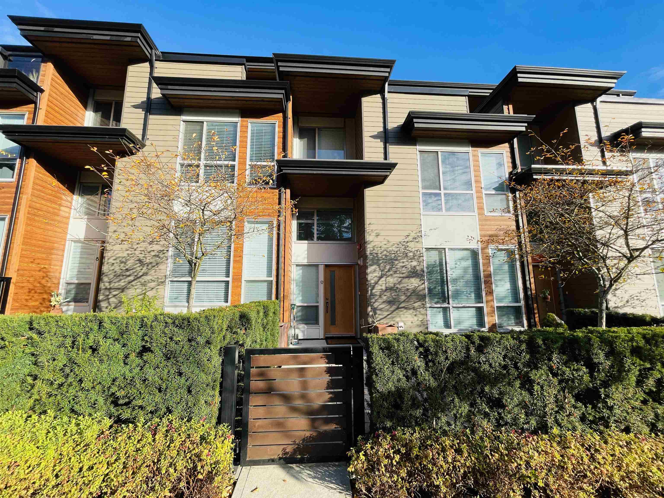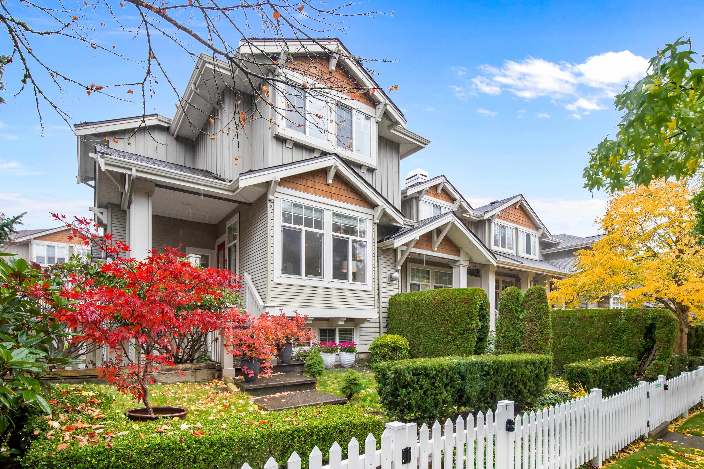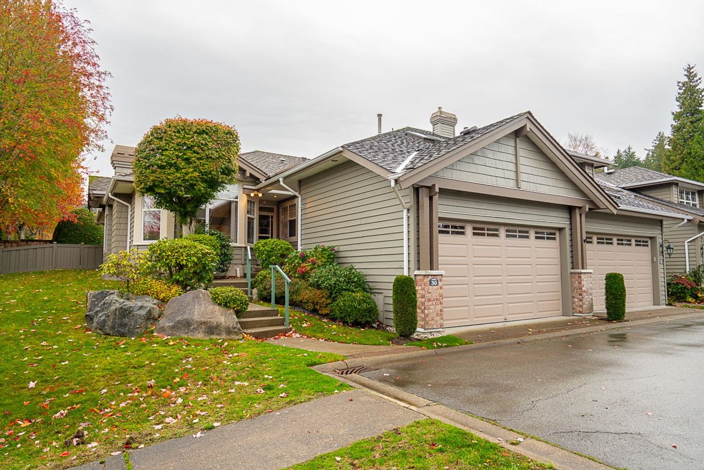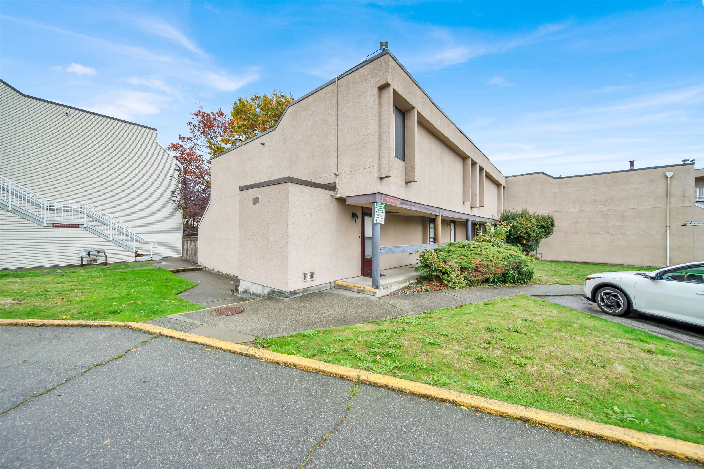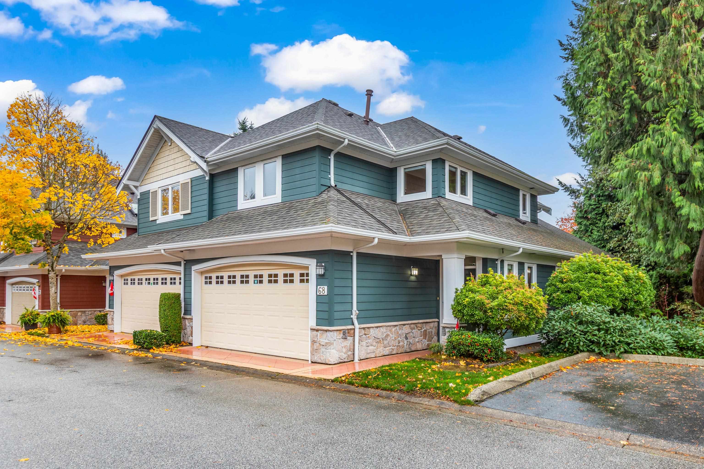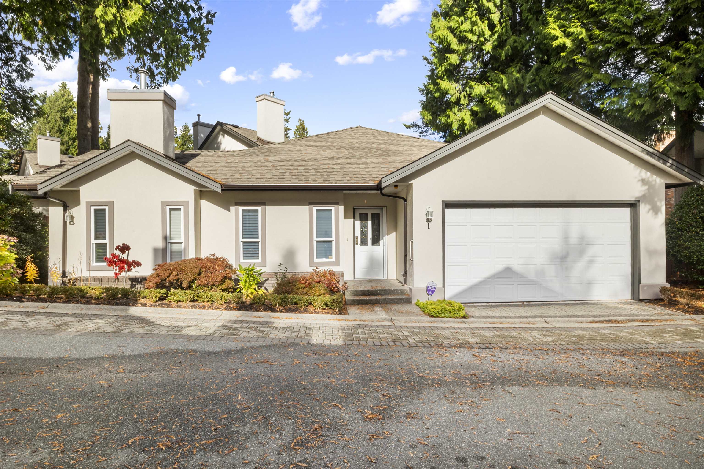Select your Favourite features
- Houseful
- BC
- Surrey
- Semiahmoo Town Centre
- 15121 19 Avenue #116
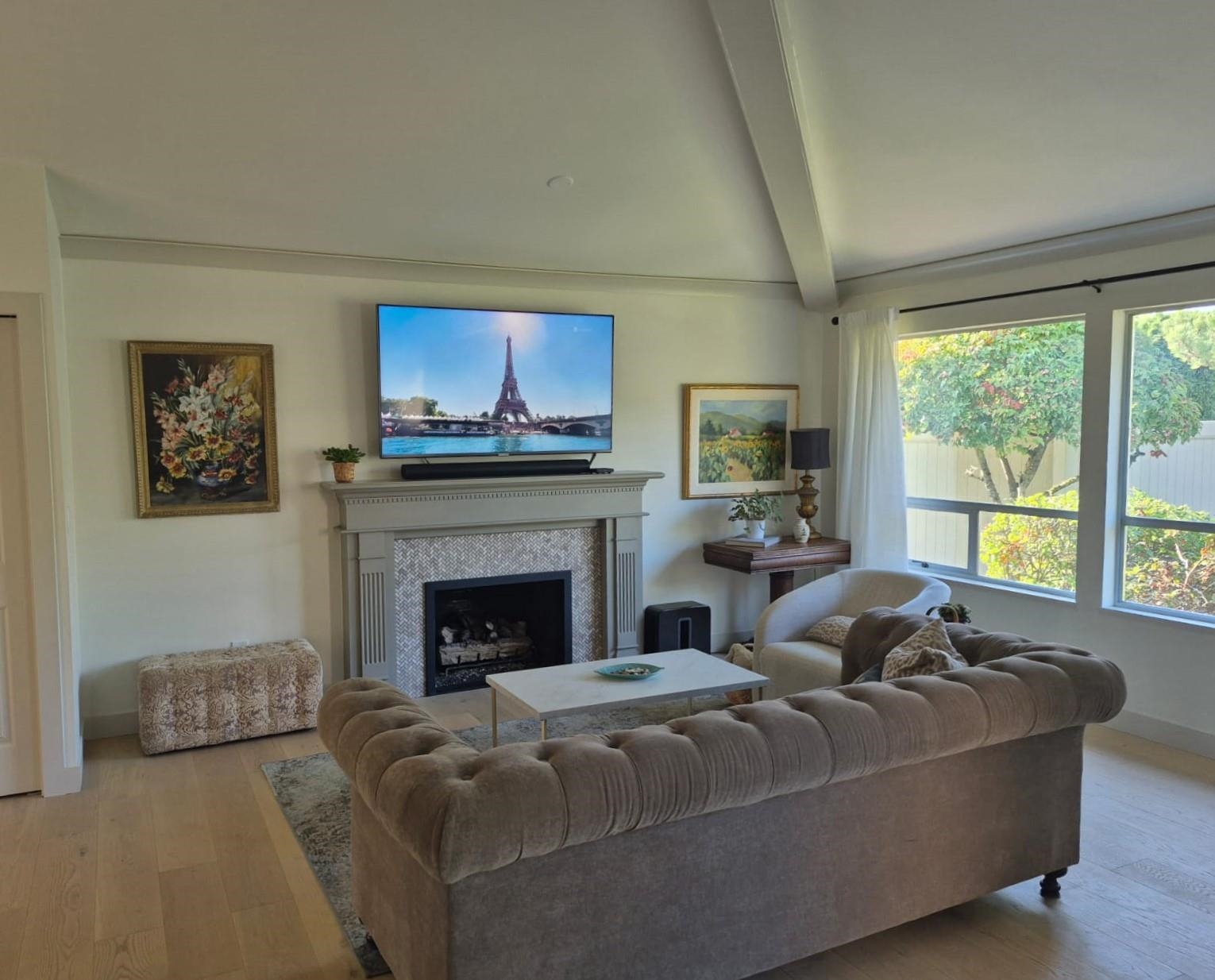
15121 19 Avenue #116
For Sale
45 Days
$1,225,000 $25K
$1,200,000
2 beds
3 baths
1,648 Sqft
15121 19 Avenue #116
For Sale
45 Days
$1,225,000 $25K
$1,200,000
2 beds
3 baths
1,648 Sqft
Highlights
Description
- Home value ($/Sqft)$728/Sqft
- Time on Houseful
- Property typeResidential
- Neighbourhood
- CommunityShopping Nearby
- Median school Score
- Year built1987
- Mortgage payment
Welcome to Orchard Park—one of South Surrey/White Rock’s most sought-after townhome communities. Just steps to parks, shopping, restaurants, the library and transit, yet tucked away for peace and privacy. This 2 bed, 3 bath home backs onto a quiet greenspace and walking path and has been fully renovated with high-end designer finishes. Updates include all-new flooring, moldings, staircase, paint, kitchen and bath cabinetry, appliances, lighting, plumbing fixtures, hot water tank and more. Like new construction, but with larger rooms, better storage and quality. All ages welcome. 5 minutes to White Rock Beach.
MLS®#R3047169 updated 1 week ago.
Houseful checked MLS® for data 1 week ago.
Home overview
Amenities / Utilities
- Heat source Electric, forced air, natural gas
- Sewer/ septic Public sewer, sanitary sewer, septic tank, storm sewer
Exterior
- # total stories 2.0
- Construction materials
- Foundation
- Roof
- # parking spaces 4
- Parking desc
Interior
- # full baths 2
- # half baths 1
- # total bathrooms 3.0
- # of above grade bedrooms
- Appliances Washer/dryer, trash compactor, dishwasher, refrigerator, stove
Location
- Community Shopping nearby
- Area Bc
- Subdivision
- View No
- Water source Public
- Zoning description Mf
Overview
- Basement information Crawl space
- Building size 1648.0
- Mls® # R3047169
- Property sub type Townhouse
- Status Active
- Tax year 2025
Rooms Information
metric
- Walk-in closet 2.515m X 1.727m
Level: Above - Primary bedroom 5.055m X 5.69m
Level: Above - Bedroom 3.226m X 4.039m
Level: Above - Living room 4.013m X 4.826m
Level: Main - Eating area 3.327m X 3.353m
Level: Main - Kitchen 3.962m X 3.683m
Level: Main - Foyer 2.769m X 2.845m
Level: Main - Dining room 3.048m X 3.531m
Level: Main
SOA_HOUSEKEEPING_ATTRS
- Listing type identifier Idx

Lock your rate with RBC pre-approval
Mortgage rate is for illustrative purposes only. Please check RBC.com/mortgages for the current mortgage rates
$-3,200
/ Month25 Years fixed, 20% down payment, % interest
$
$
$
%
$
%

Schedule a viewing
No obligation or purchase necessary, cancel at any time
Nearby Homes
Real estate & homes for sale nearby

