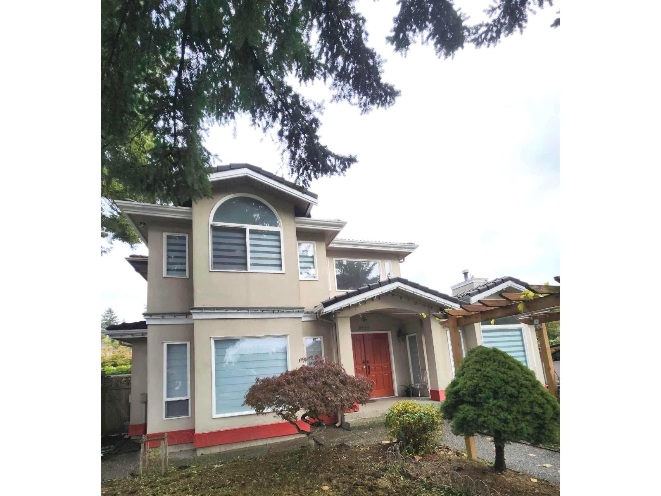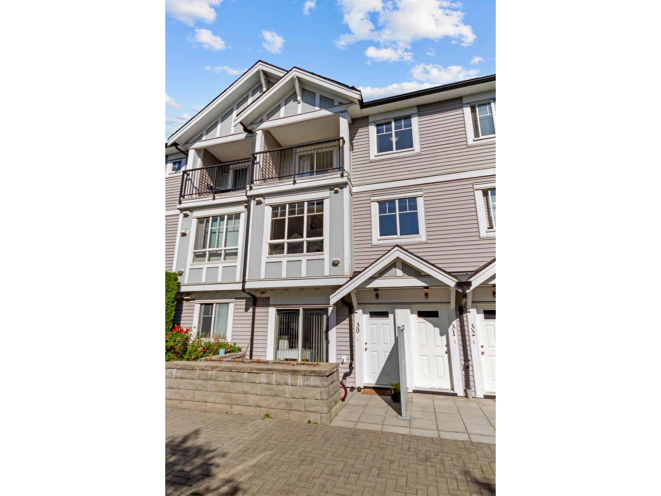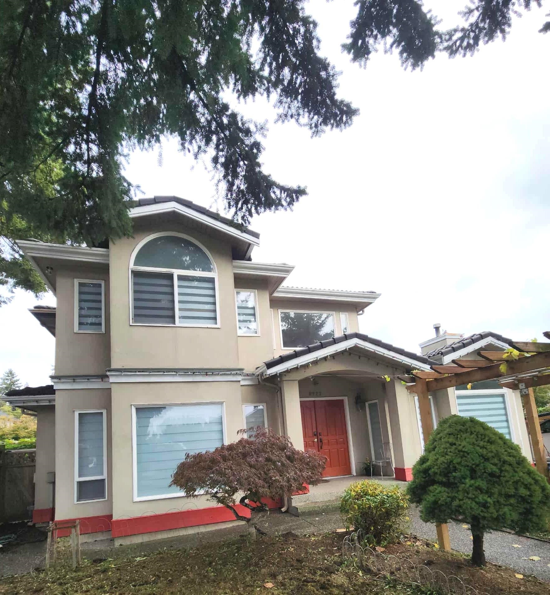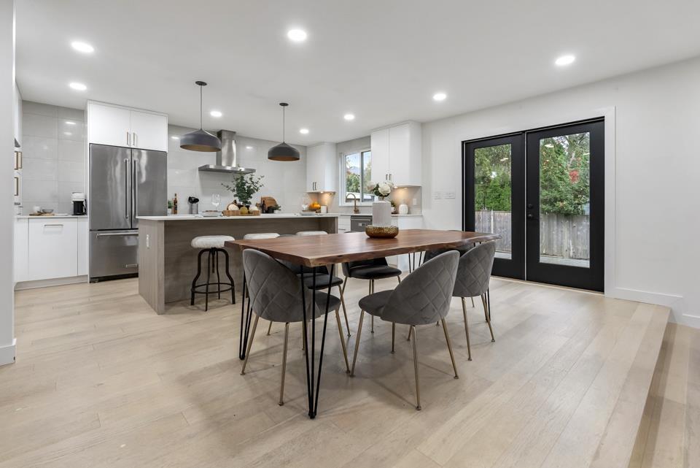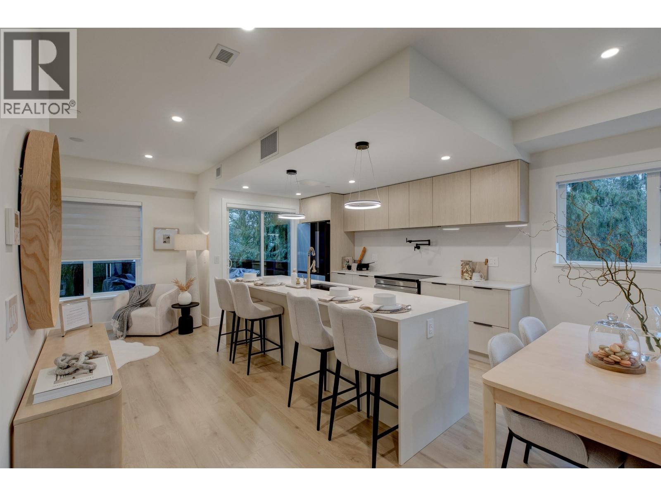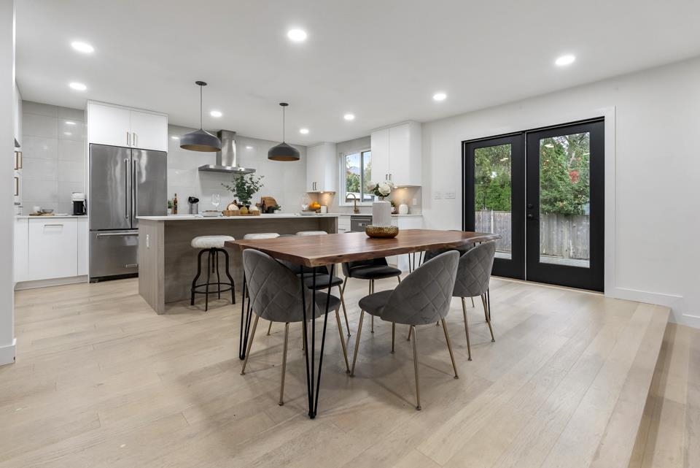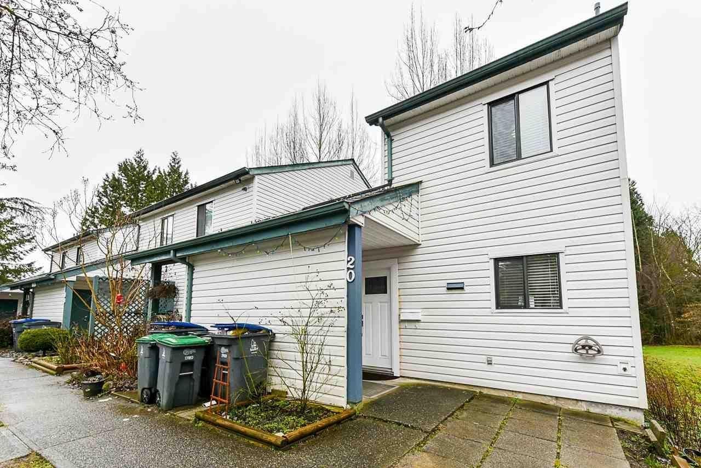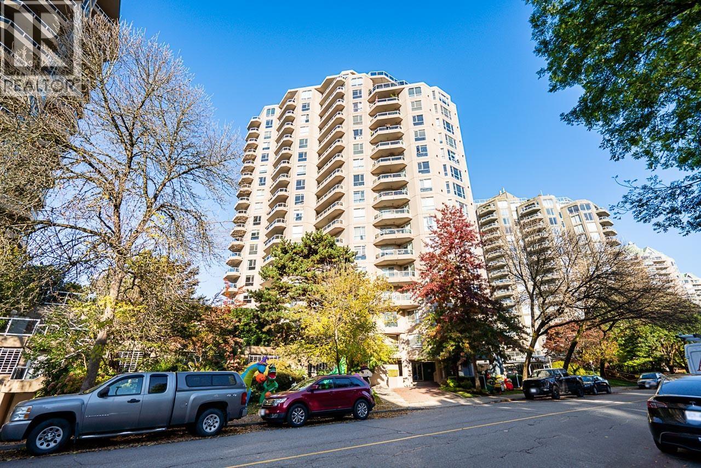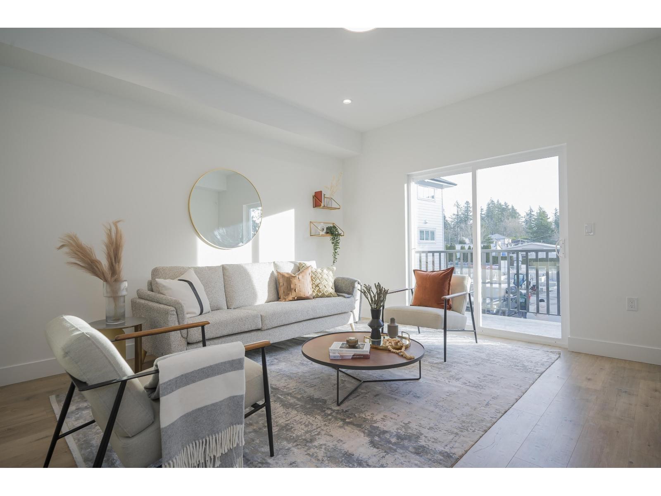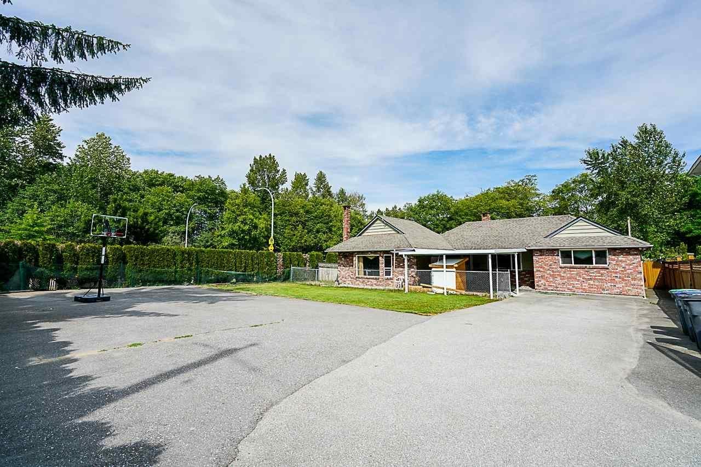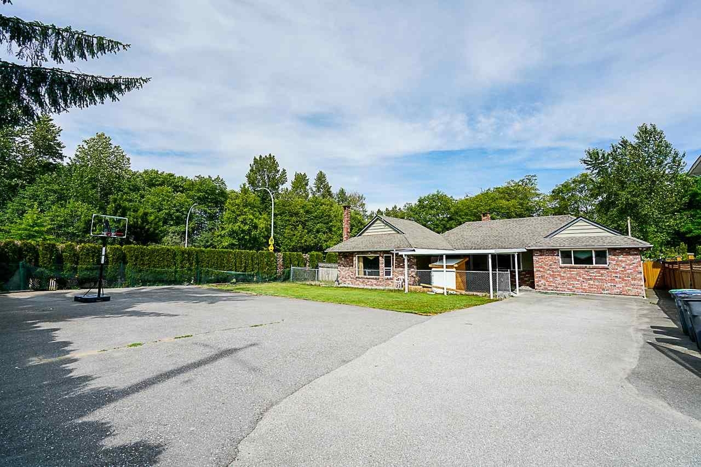Select your Favourite features
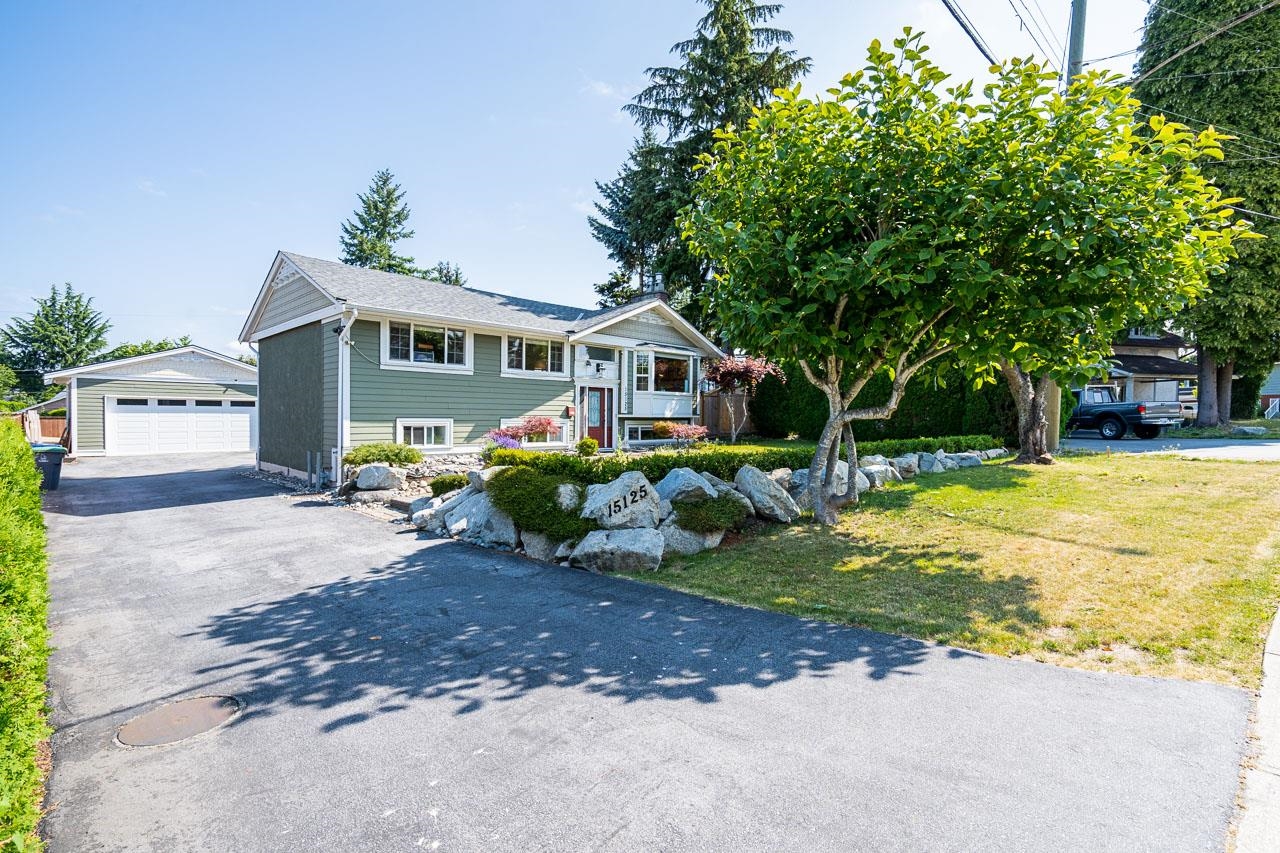
Highlights
Description
- Home value ($/Sqft)$658/Sqft
- Time on Houseful
- Property typeResidential
- StyleBasement entry
- CommunityShopping Nearby
- Median school Score
- Year built1959
- Mortgage payment
Quiet South Facing lot located in the heart of Birdland Neighbourhood. Extensively renovated from top to bottom, inside and out. 2100 sq ft of living space and over 9,400 sq ft lot. 24'x24' fully detached garage/workshop, newer Roof, vinyl wind, hardy board siding and new driveway with tons of parking. Huge 600 sq ft extended deck and meticulously landscaped backyard, perfect for gatherings. Spacious 2-bedroom walkout MORTGAGE HELPER in basement. Newer furnace w/ heat pump and on demand hot water system. Minutes away from Guildford Shopping Mall, Rec Centre, Schools, Hwy 1.
MLS®#R3061223 updated 1 day ago.
Houseful checked MLS® for data 1 day ago.
Home overview
Amenities / Utilities
- Heat source Forced air
- Sewer/ septic Public sewer, sanitary sewer, storm sewer
Exterior
- Construction materials
- Foundation
- Roof
- # parking spaces 6
- Parking desc
Interior
- # full baths 2
- # total bathrooms 2.0
- # of above grade bedrooms
- Appliances Washer/dryer, dishwasher, refrigerator, stove
Location
- Community Shopping nearby
- Area Bc
- View Yes
- Water source Public
- Zoning description Rf
Lot/ Land Details
- Lot dimensions 9476.0
Overview
- Lot size (acres) 0.22
- Basement information Finished, exterior entry
- Building size 2128.0
- Mls® # R3061223
- Property sub type Single family residence
- Status Active
- Tax year 2025
Rooms Information
metric
- Dining room 2.718m X 3.988m
Level: Basement - Bedroom 3.404m X 3.632m
Level: Basement - Bedroom 3.404m X 2.946m
Level: Basement - Kitchen 3.404m X 4.978m
Level: Basement - Living room 3.581m X 3.454m
Level: Basement - Flex room 2.642m X 2.616m
Level: Main - Kitchen 2.515m X 3.708m
Level: Main - Bedroom 2.896m X 2.718m
Level: Main - Primary bedroom 3.607m X 3.759m
Level: Main - Dining room 2.667m X 2.642m
Level: Main - Living room 5.182m X 3.81m
Level: Main
SOA_HOUSEKEEPING_ATTRS
- Listing type identifier Idx

Lock your rate with RBC pre-approval
Mortgage rate is for illustrative purposes only. Please check RBC.com/mortgages for the current mortgage rates
$-3,733
/ Month25 Years fixed, 20% down payment, % interest
$
$
$
%
$
%

Schedule a viewing
No obligation or purchase necessary, cancel at any time
Nearby Homes
Real estate & homes for sale nearby

