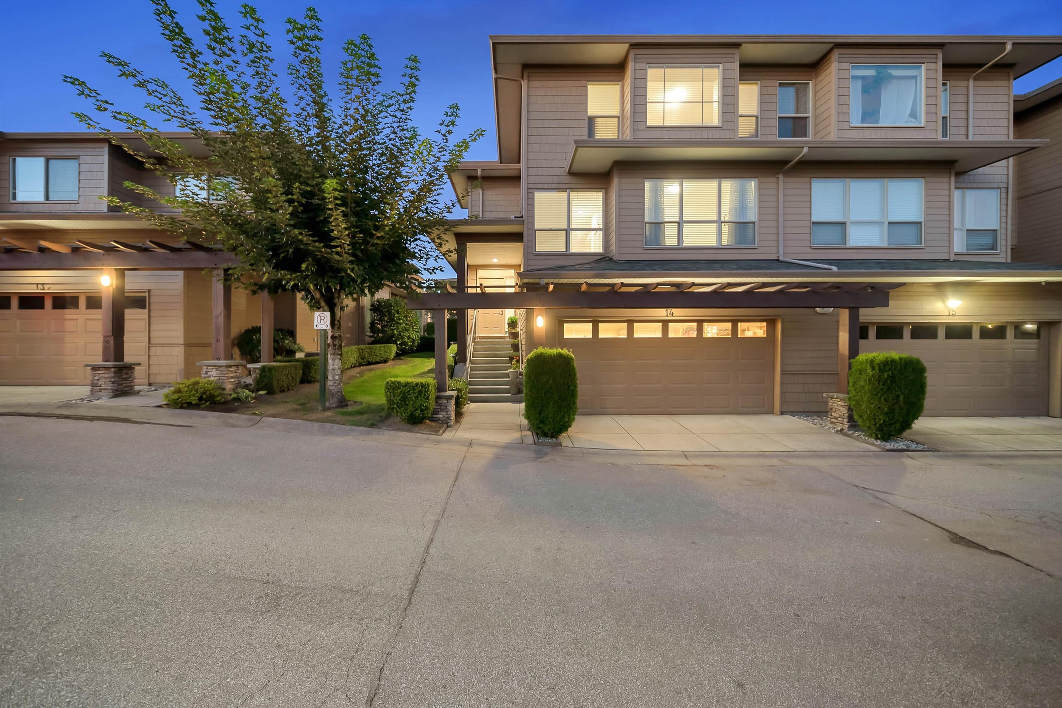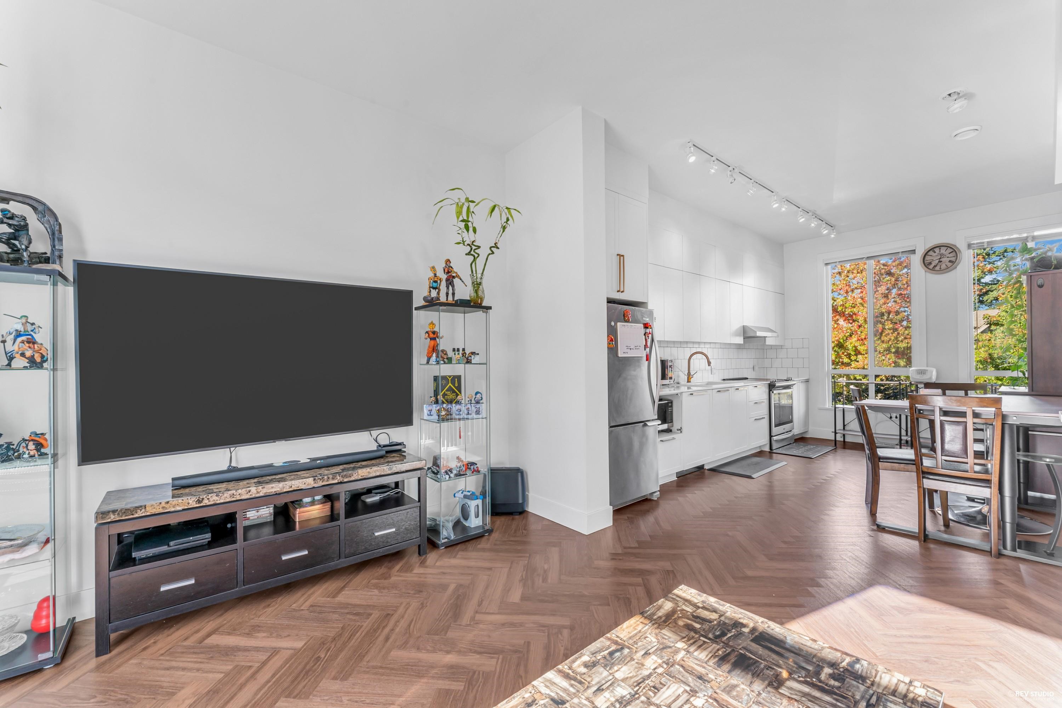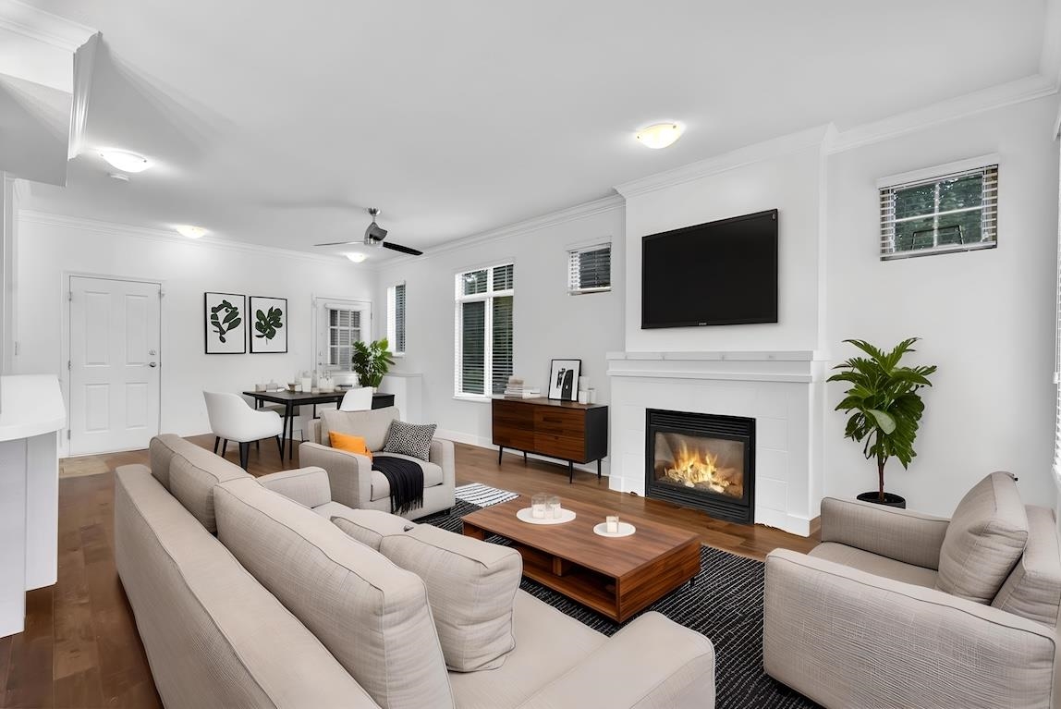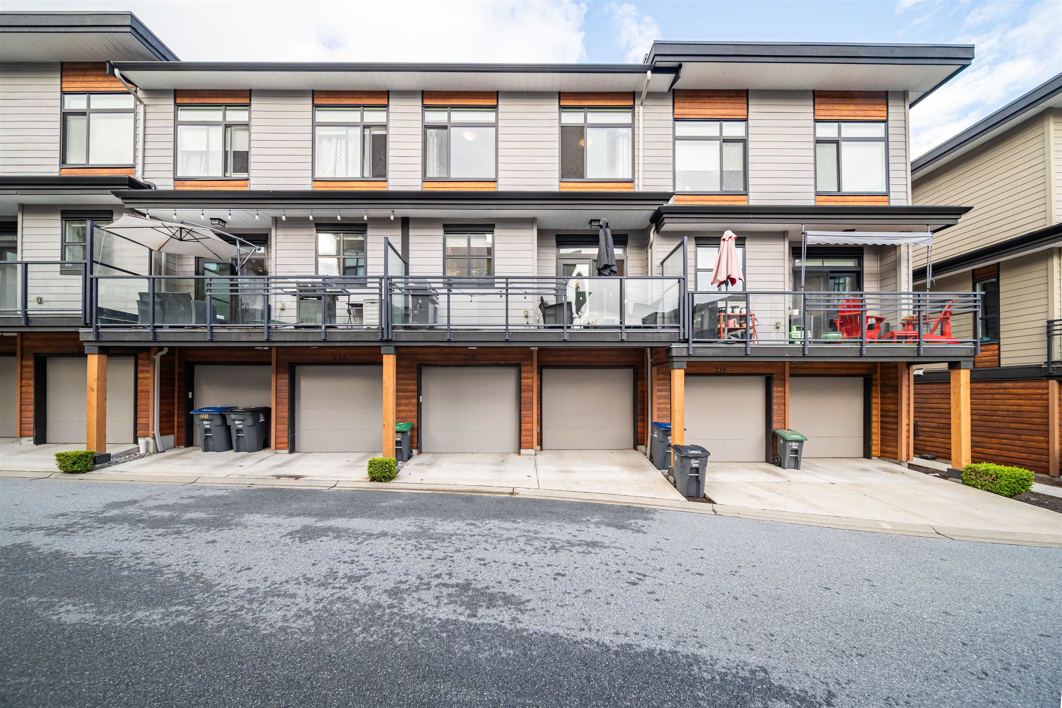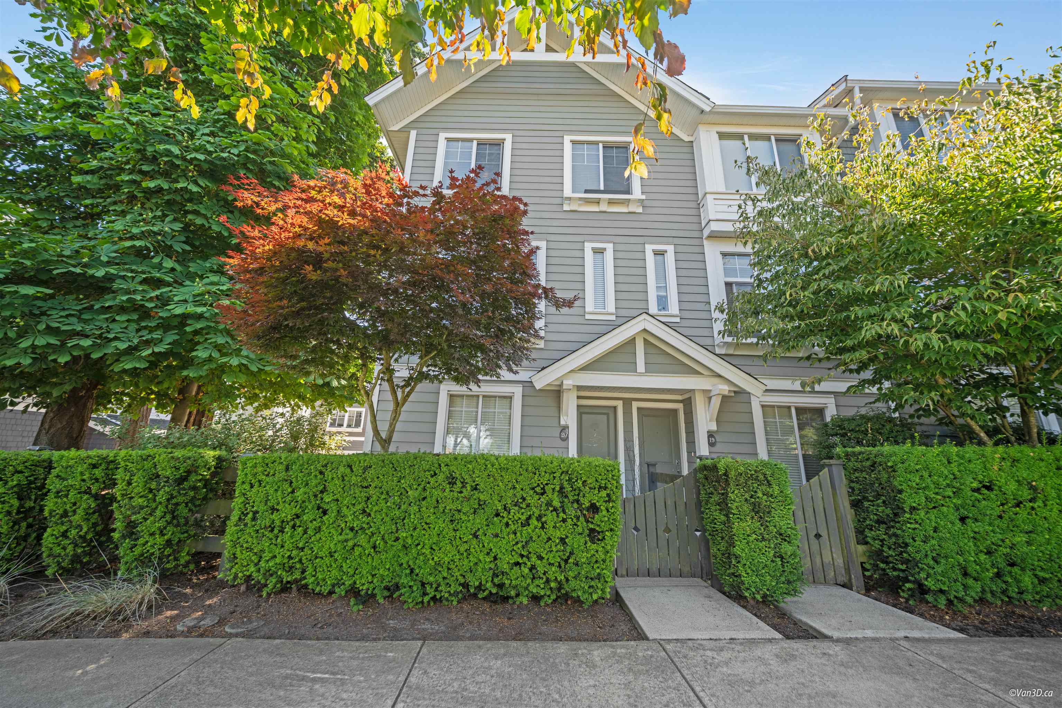
Highlights
Description
- Home value ($/Sqft)$606/Sqft
- Time on Houseful
- Property typeResidential
- Style3 storey
- CommunityShopping Nearby
- Median school Score
- Year built2014
- Mortgage payment
Welcome to Semiahmoo Trail, built by the popular Dawson + Sawyer! Calling all buyers to this stunning & well cared for end unit. Loaded with trendy features, including a gourmet kitchen equipped with stainless steel appliances, a gas range, quartz countertops & a built in pantry. Enjoy tons of natural light through the large windows and relax in your spacious sunken living room with an over height ceiling. Upstairs features 3 full bedrooms & 2 bathrooms for families, or those needing extra home office/flex space. Tons of room in the double tandem garage for 2 vehicles and lots of storage. Bonus, city street parking close by for extra parking flexibility. Located a short distance to shopping, amenities, restaurants, parks, public/private schools & public transit. Don't miss out!
Home overview
- Heat source Baseboard, electric
- Sewer/ septic Public sewer, sanitary sewer
- # total stories 3.0
- Construction materials
- Foundation
- Roof
- # parking spaces 2
- Parking desc
- # full baths 2
- # total bathrooms 2.0
- # of above grade bedrooms
- Appliances Washer/dryer, dishwasher, refrigerator, stove, microwave
- Community Shopping nearby
- Area Bc
- Subdivision
- View No
- Water source Public
- Zoning description Mf
- Basement information None
- Building size 1403.0
- Mls® # R3020421
- Property sub type Townhouse
- Status Active
- Virtual tour
- Tax year 2025
- Foyer 2.896m X 0.965m
- Bedroom 2.743m X 3.48m
Level: Above - Bedroom 2.591m X 3.404m
Level: Above - Primary bedroom 3.734m X 3.607m
Level: Above - Living room 3.886m X 4.496m
Level: Main - Dining room 2.87m X 3.404m
Level: Main - Kitchen 4.318m X 3.988m
Level: Main - Pantry 0.914m X 1.981m
Level: Main
- Listing type identifier Idx

$-2,266
/ Month





