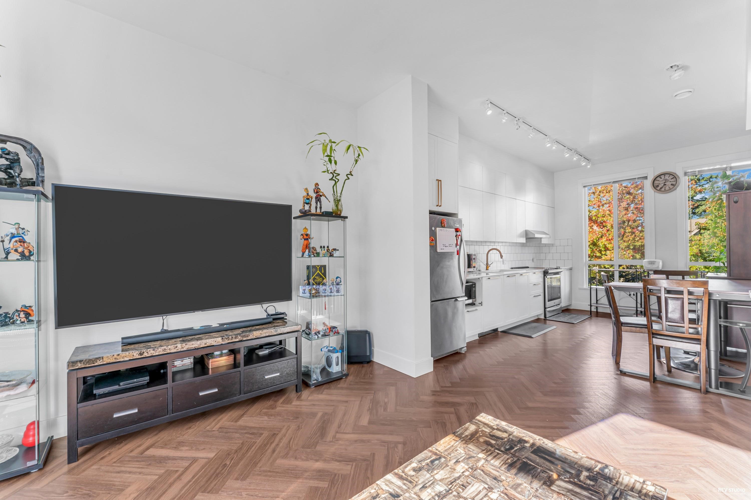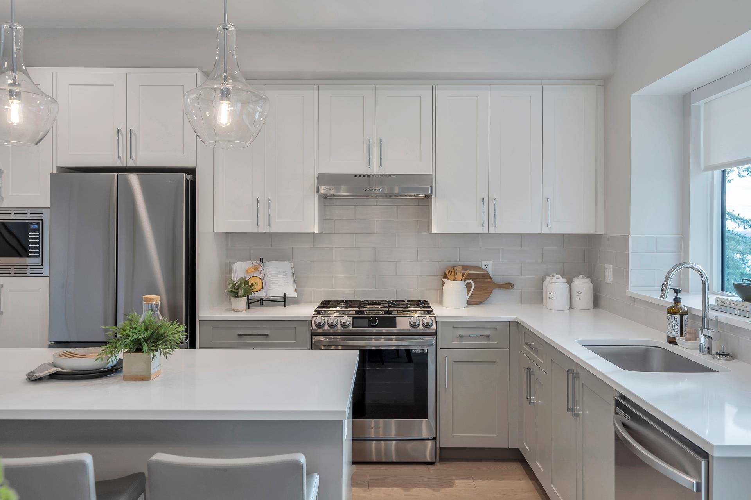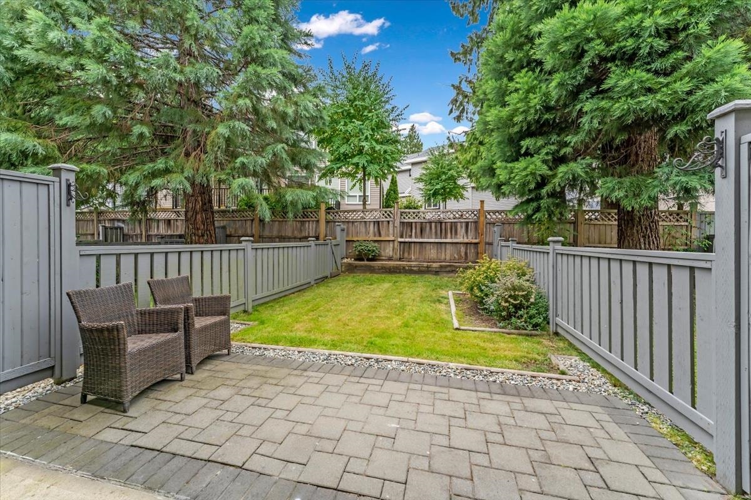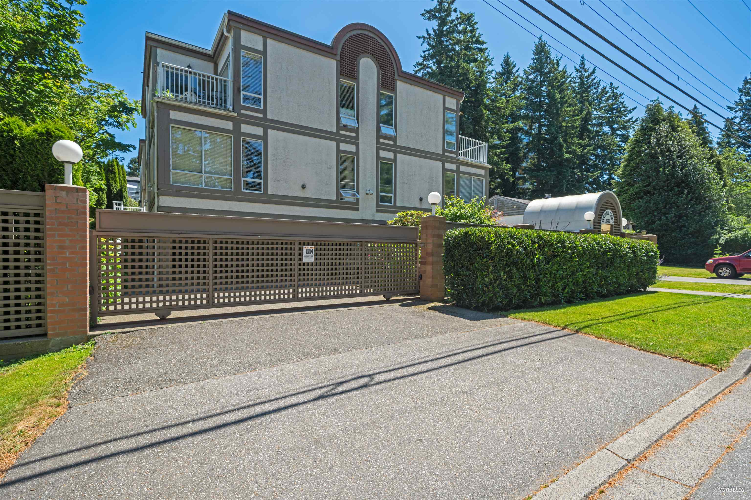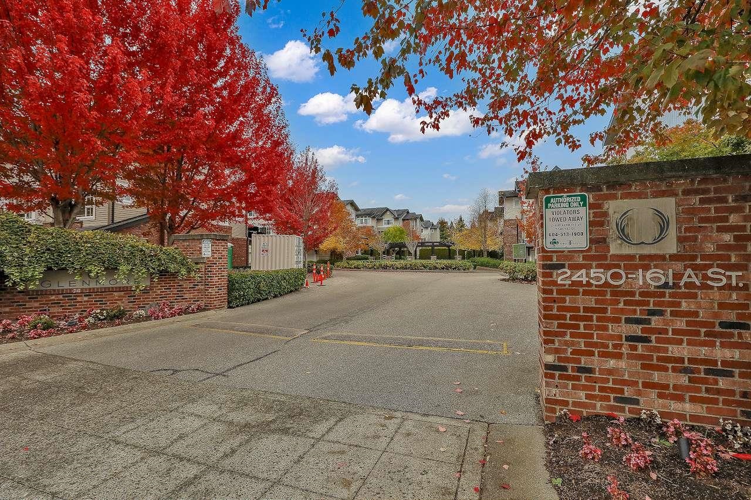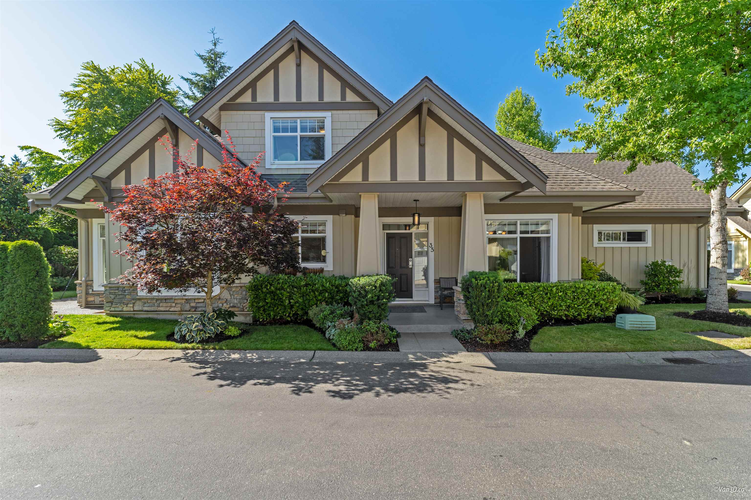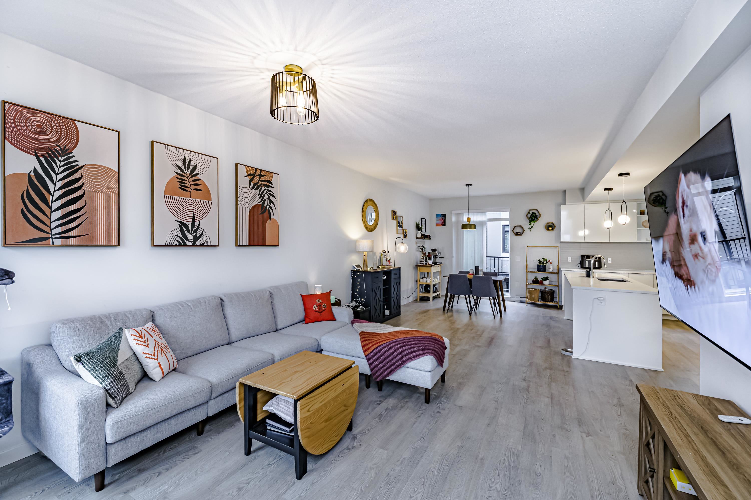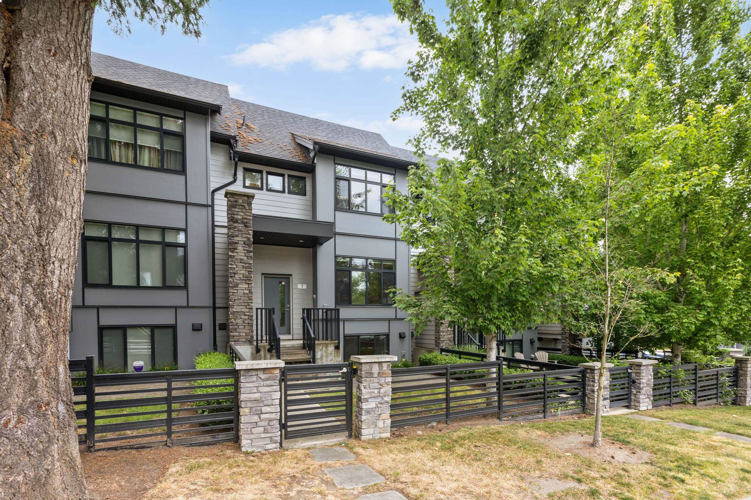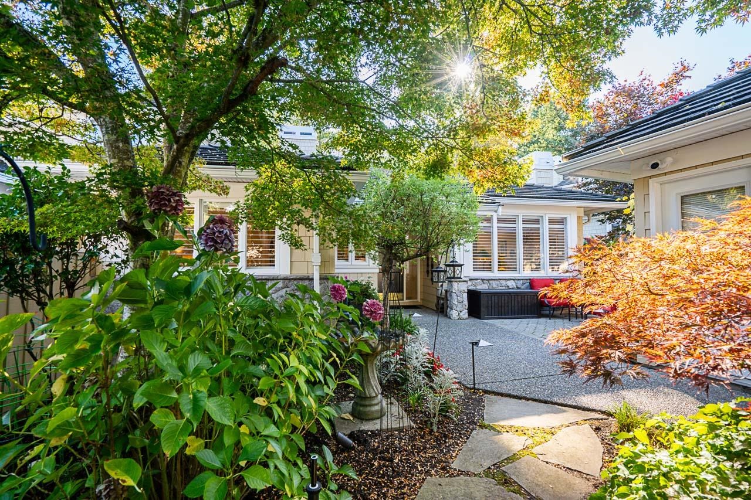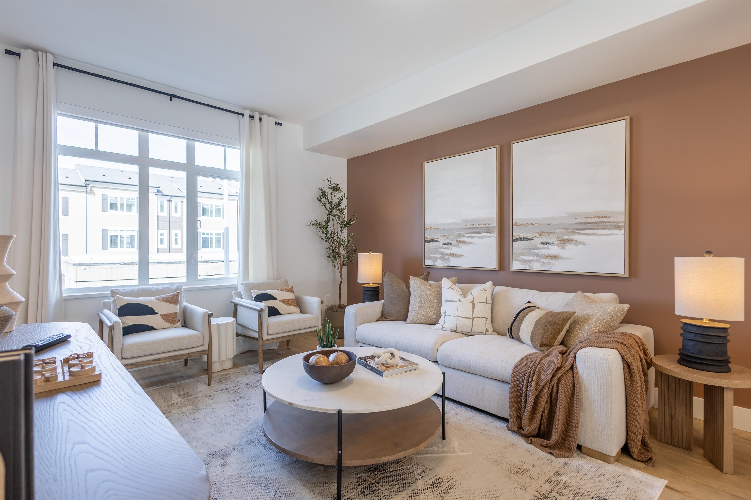- Houseful
- BC
- Surrey
- King George Corridor
- 15133 29a Avenue #55
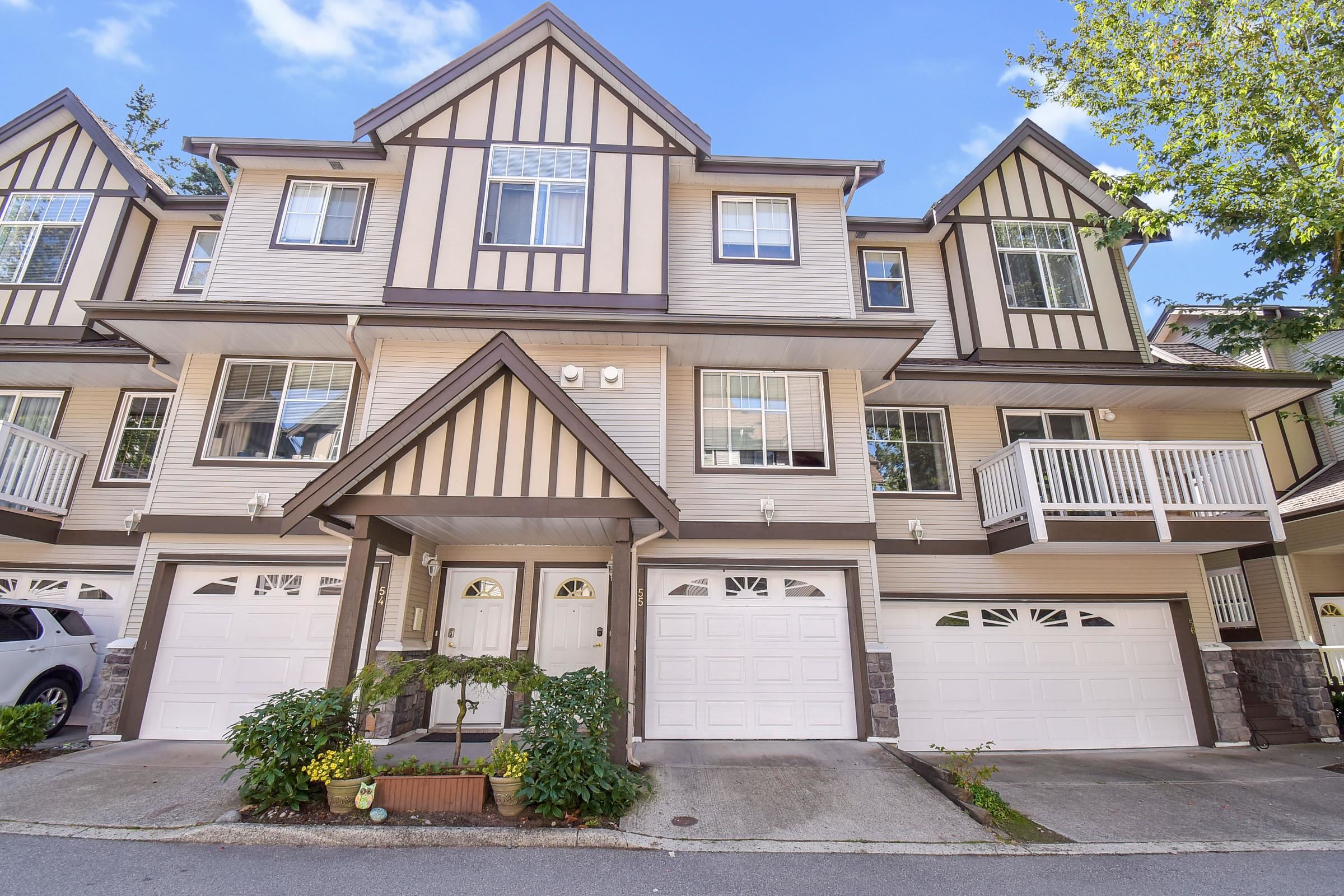
15133 29a Avenue #55
For Sale
70 Days
$759,900 $30K
$729,900
3 beds
3 baths
1,370 Sqft
15133 29a Avenue #55
For Sale
70 Days
$759,900 $30K
$729,900
3 beds
3 baths
1,370 Sqft
Highlights
Description
- Home value ($/Sqft)$533/Sqft
- Time on Houseful
- Property typeResidential
- Style3 storey
- Neighbourhood
- CommunityShopping Nearby
- Median school Score
- Year built2000
- Mortgage payment
STONEWOODS is a beautiful 5-acre property with plenty of green space and wide roads. This unit has 3 beds, 2.5 baths and a cozy gas fireplace in the living room. The 41'4 x 11'2 tandem garage has parking for 2 vehicles + plenty of room for storage or a workshop. The southwest facing backyard is fully fenced. Two pets allowed, 2 dogs, 2 cats or 1 of each. The complex has a club house which includes a gym and an outdoor playground. Conveniently located close to shopping, restaurants, recreation, parks, trails, transit, schools and easy access to Hwy 99 for commuting. Catchment Schools are Semiahmoo Trail Elementary & Elgin Park Secondary. Great complex, great price!
MLS®#R3035997 updated 5 days ago.
Houseful checked MLS® for data 5 days ago.
Home overview
Amenities / Utilities
- Heat source Electric, natural gas
- Sewer/ septic Public sewer, sanitary sewer, storm sewer
Exterior
- # total stories 3.0
- Construction materials
- Foundation
- Roof
- Fencing Fenced
- # parking spaces 2
- Parking desc
Interior
- # full baths 2
- # half baths 1
- # total bathrooms 3.0
- # of above grade bedrooms
- Appliances Washer/dryer, dishwasher, disposal, refrigerator, stove
Location
- Community Shopping nearby
- Area Bc
- Subdivision
- View No
- Water source Public
- Zoning description Rm30
Overview
- Basement information Finished
- Building size 1370.0
- Mls® # R3035997
- Property sub type Townhouse
- Status Active
- Virtual tour
- Tax year 2024
Rooms Information
metric
- Foyer 1.245m X 3.937m
- Bedroom 2.692m X 3.302m
Level: Above - Primary bedroom 3.454m X 3.937m
Level: Above - Bedroom 2.743m X 2.794m
Level: Above - Living room 3.099m X 3.454m
Level: Main - Family room 3.353m X 3.454m
Level: Main - Kitchen 3.048m X 4.039m
Level: Main - Dining room 2.438m X 3.454m
Level: Main
SOA_HOUSEKEEPING_ATTRS
- Listing type identifier Idx

Lock your rate with RBC pre-approval
Mortgage rate is for illustrative purposes only. Please check RBC.com/mortgages for the current mortgage rates
$-1,946
/ Month25 Years fixed, 20% down payment, % interest
$
$
$
%
$
%

Schedule a viewing
No obligation or purchase necessary, cancel at any time
Nearby Homes
Real estate & homes for sale nearby

