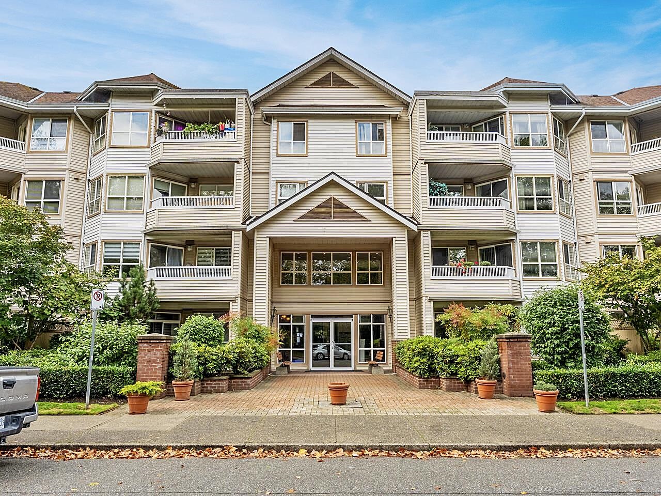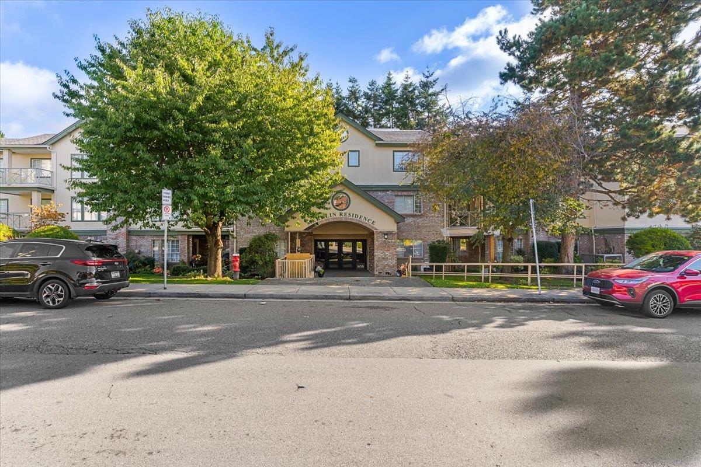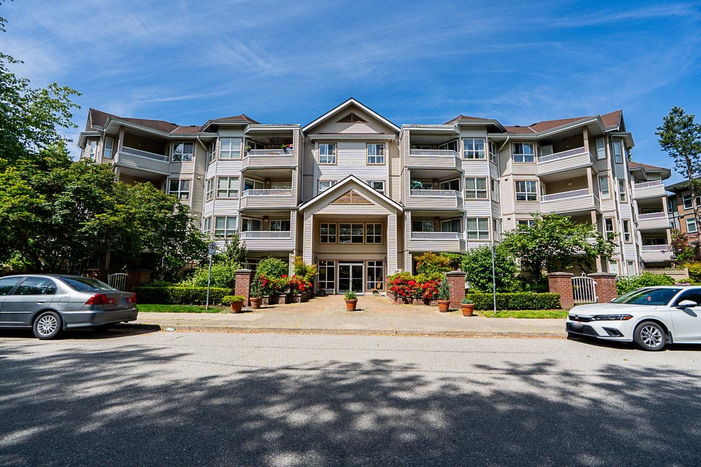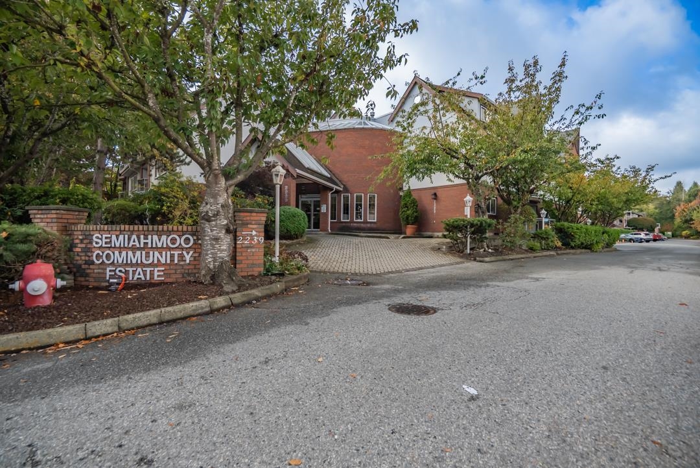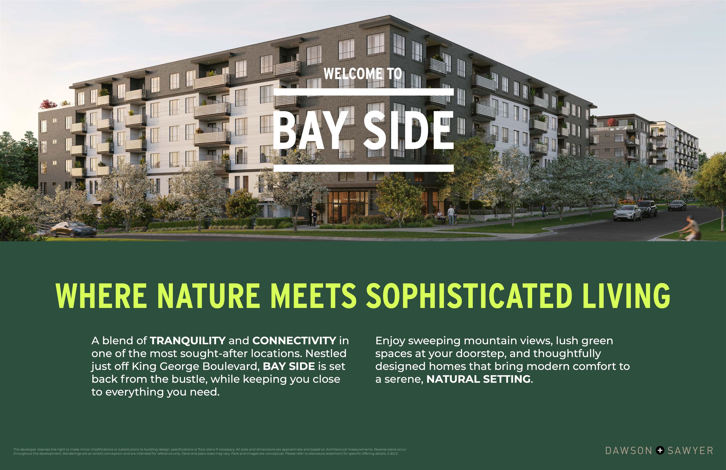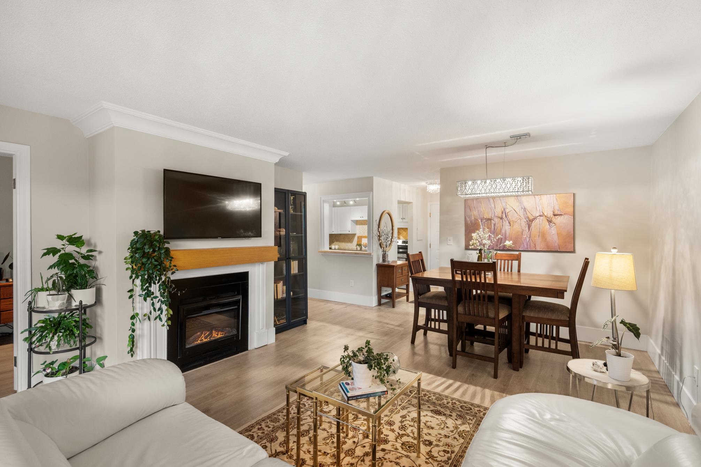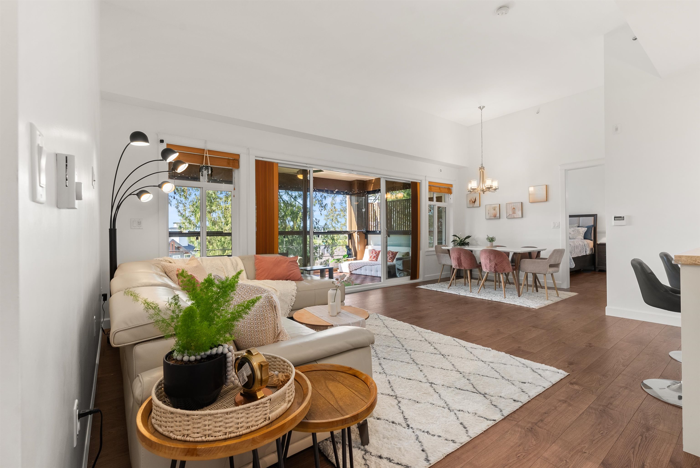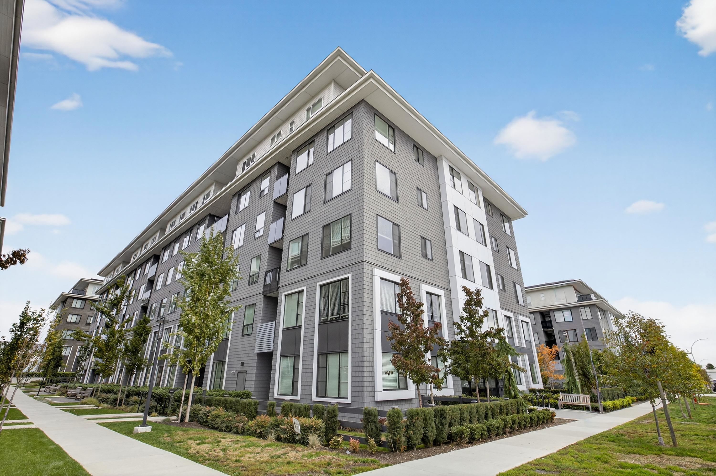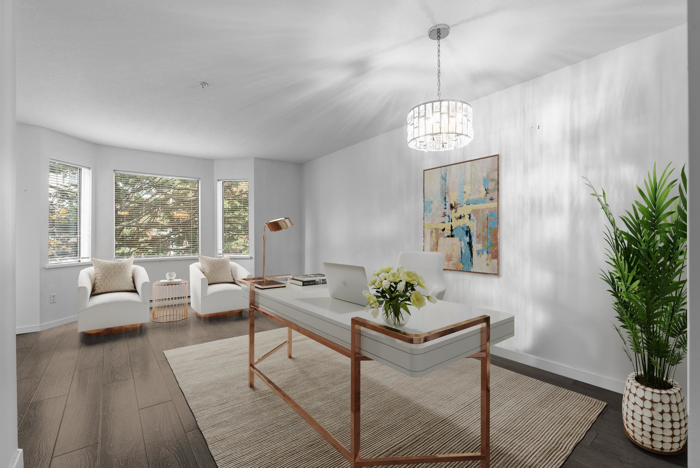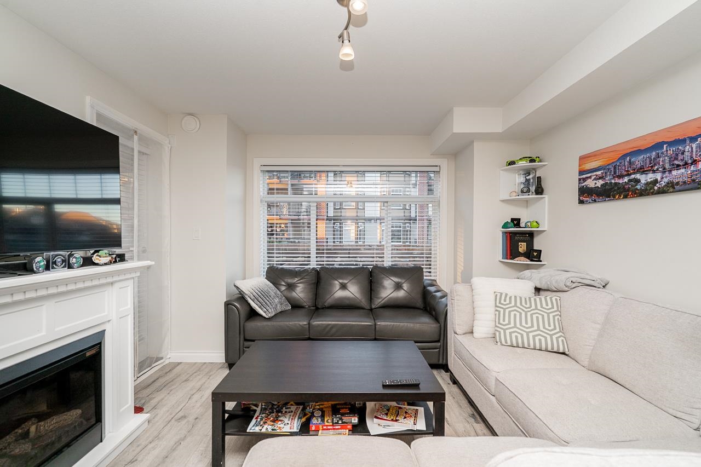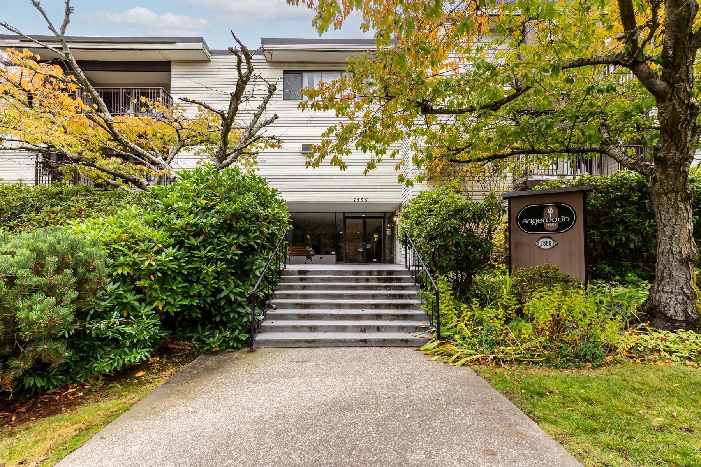- Houseful
- BC
- Surrey
- Rosemary Heights West
- 15138 34 Avenue #122
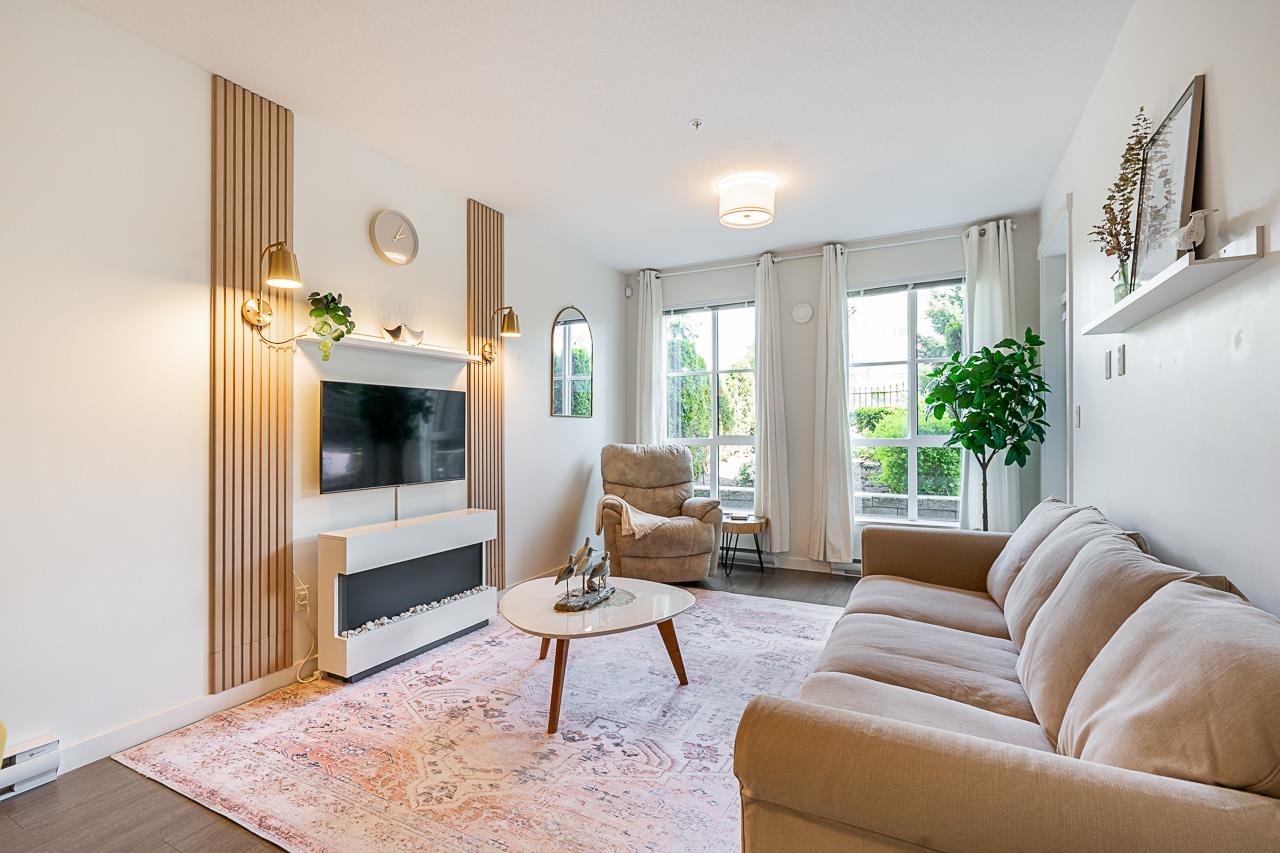
15138 34 Avenue #122
15138 34 Avenue #122
Highlights
Description
- Home value ($/Sqft)$726/Sqft
- Time on Houseful
- Property typeResidential
- StyleGround level unit
- Neighbourhood
- CommunityShopping Nearby
- Median school Score
- Year built2019
- Mortgage payment
Discover the perfect blend of comfort and convenience in this meticulously maintained, MOVE-IN ready 2-bed, 1-bath condo, offering exceptional value and resort-style amenities. Enjoy the benefits of a customized walk-in closet, an open floor plan, a spacious living area filled with natural light and a double pane windows for a quiet ambience. The modern kitchen offers generous counter space, SS appliances, and a gas stove. Step outside to your private patio, an oasis for relaxation. This unit includes TWO parking stalls and a LARGE insulated private STORAGE ROOM! Easy access to Hwy 99, schools, shopping, dining and recreational options. With walking trails, green areas, and an off-leash dog park just steps away, you will truly experience the best of modern living at Harvard Gardens!
Home overview
- Heat source Baseboard, electric
- Sewer/ septic Public sewer, sanitary sewer, storm sewer
- # total stories 4.0
- Construction materials
- Foundation
- Roof
- # parking spaces 2
- Parking desc
- # full baths 1
- # total bathrooms 1.0
- # of above grade bedrooms
- Appliances Washer/dryer, dishwasher, refrigerator, stove
- Community Shopping nearby
- Area Bc
- Subdivision
- Water source Public
- Zoning description Cd
- Basement information None
- Building size 757.0
- Mls® # R3042281
- Property sub type Apartment
- Status Active
- Virtual tour
- Tax year 2024
- Dining room 2.362m X 3.327m
Level: Main - Bedroom 4.039m X 2.769m
Level: Main - Living room 4.343m X 3.327m
Level: Main - Bedroom 2.438m X 2.718m
Level: Main - Foyer 1.168m X 1.753m
Level: Main - Kitchen 2.718m X 2.464m
Level: Main - Walk-in closet 1.194m X 1.778m
Level: Main
- Listing type identifier Idx

$-1,466
/ Month

