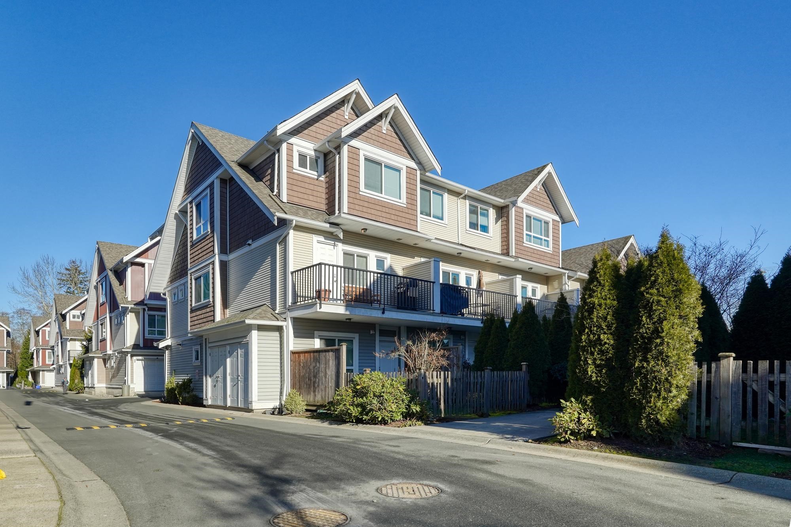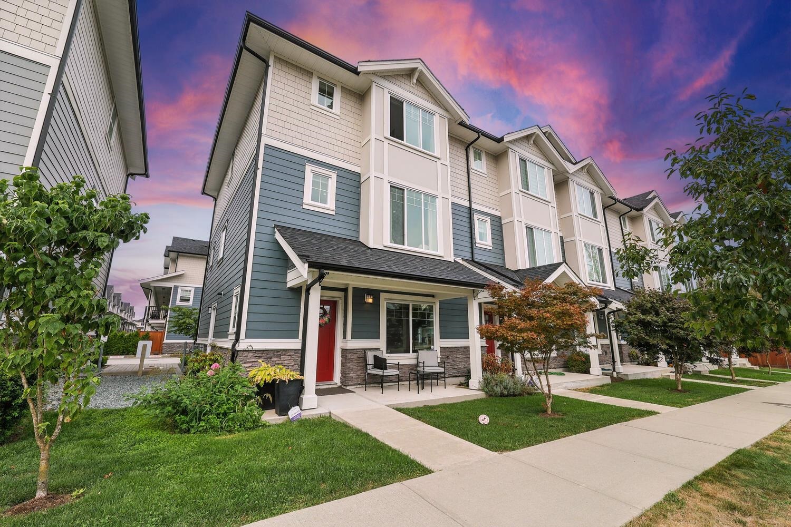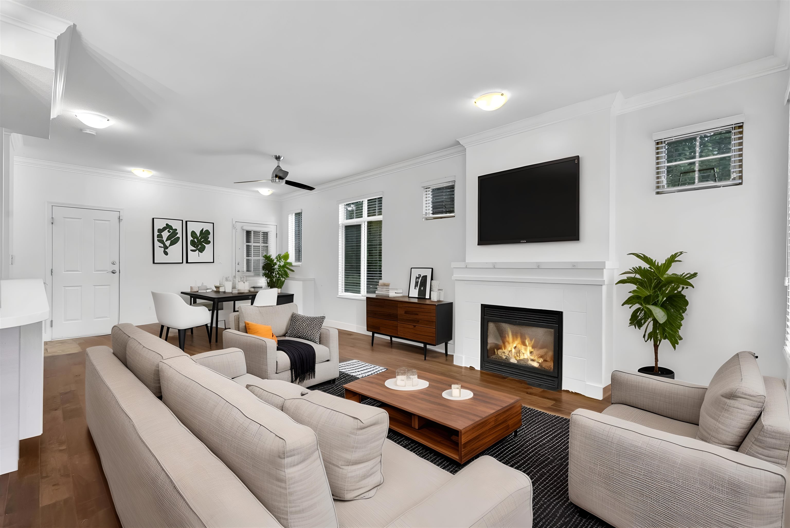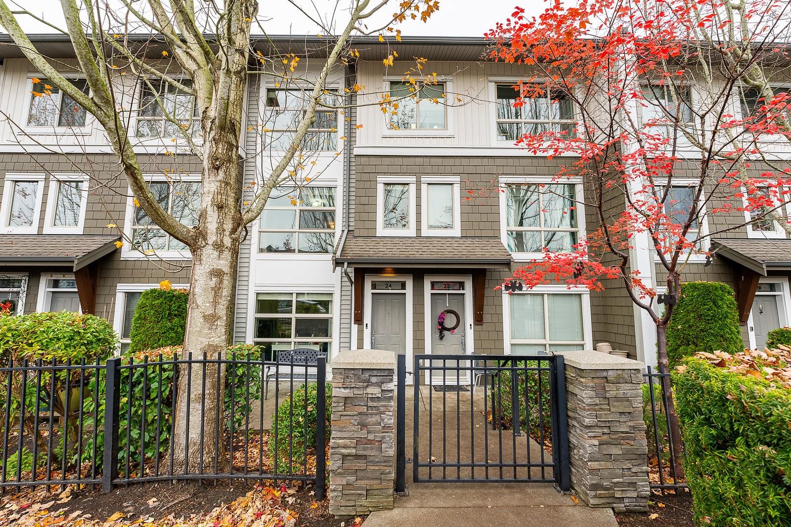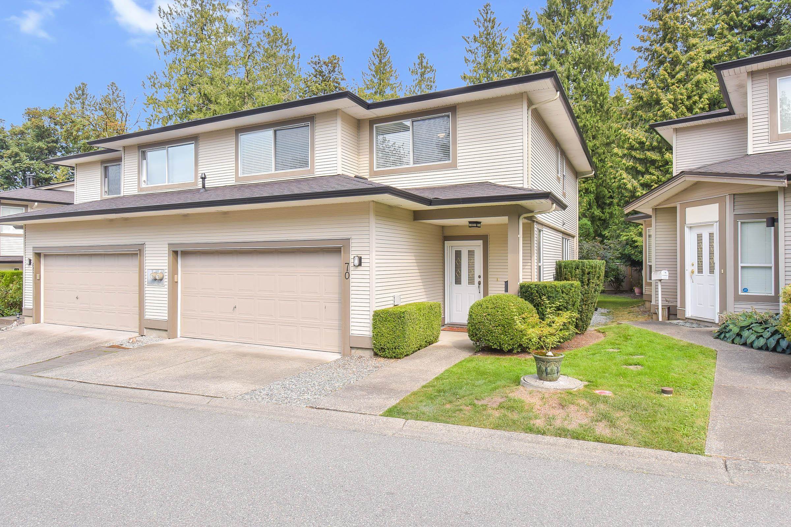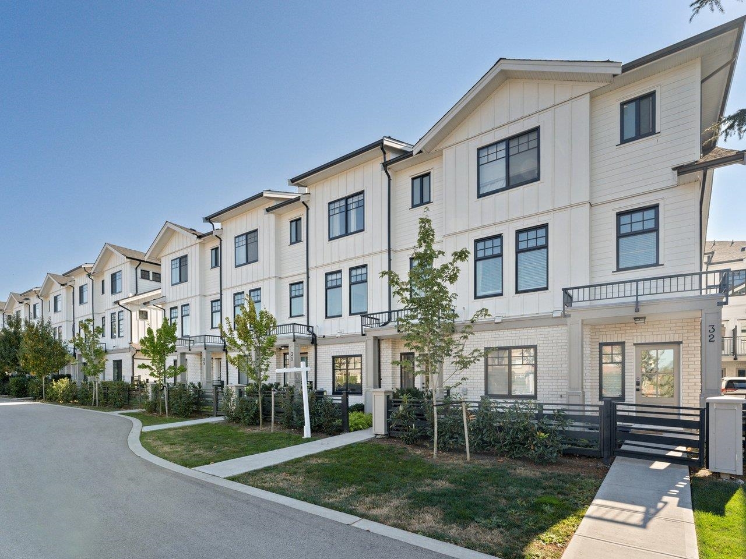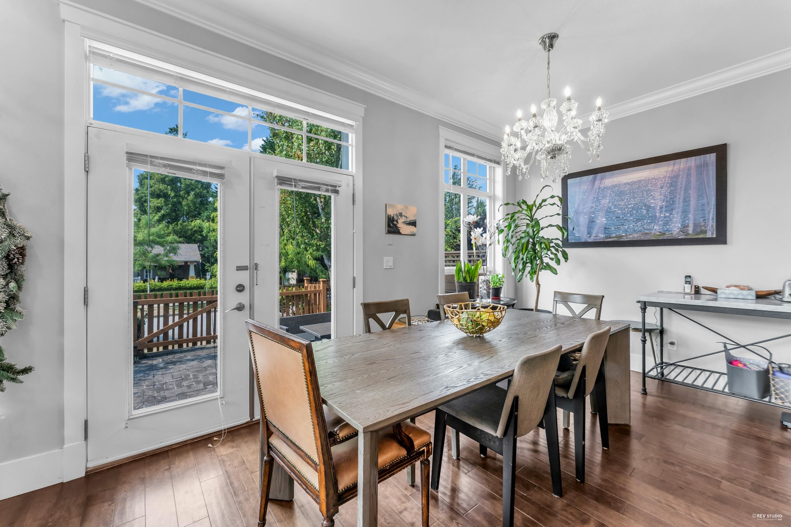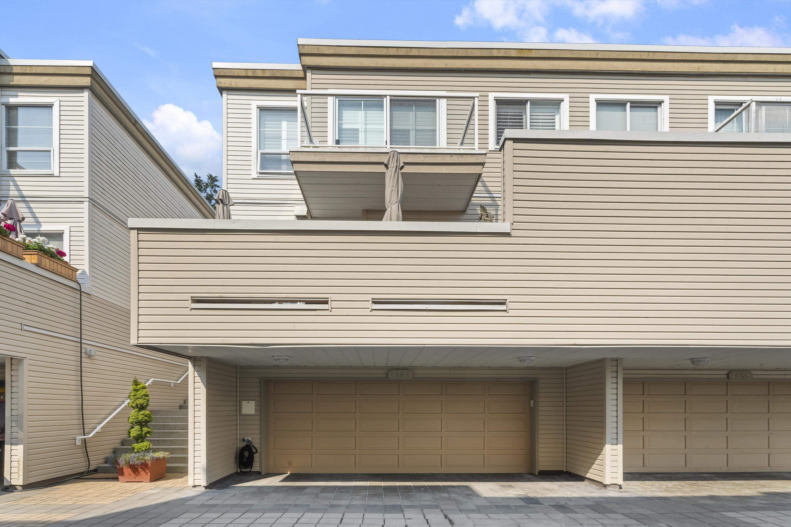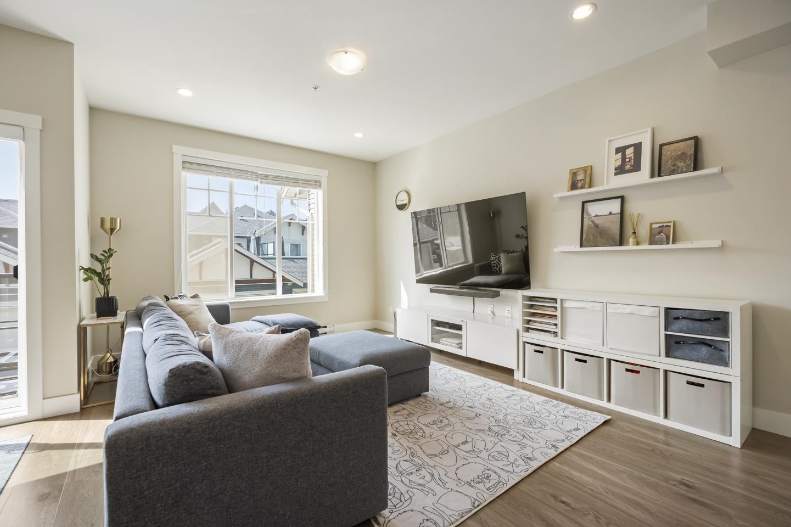- Houseful
- BC
- Surrey
- Rosemary Heights West
- 15145 36 Avenue #203
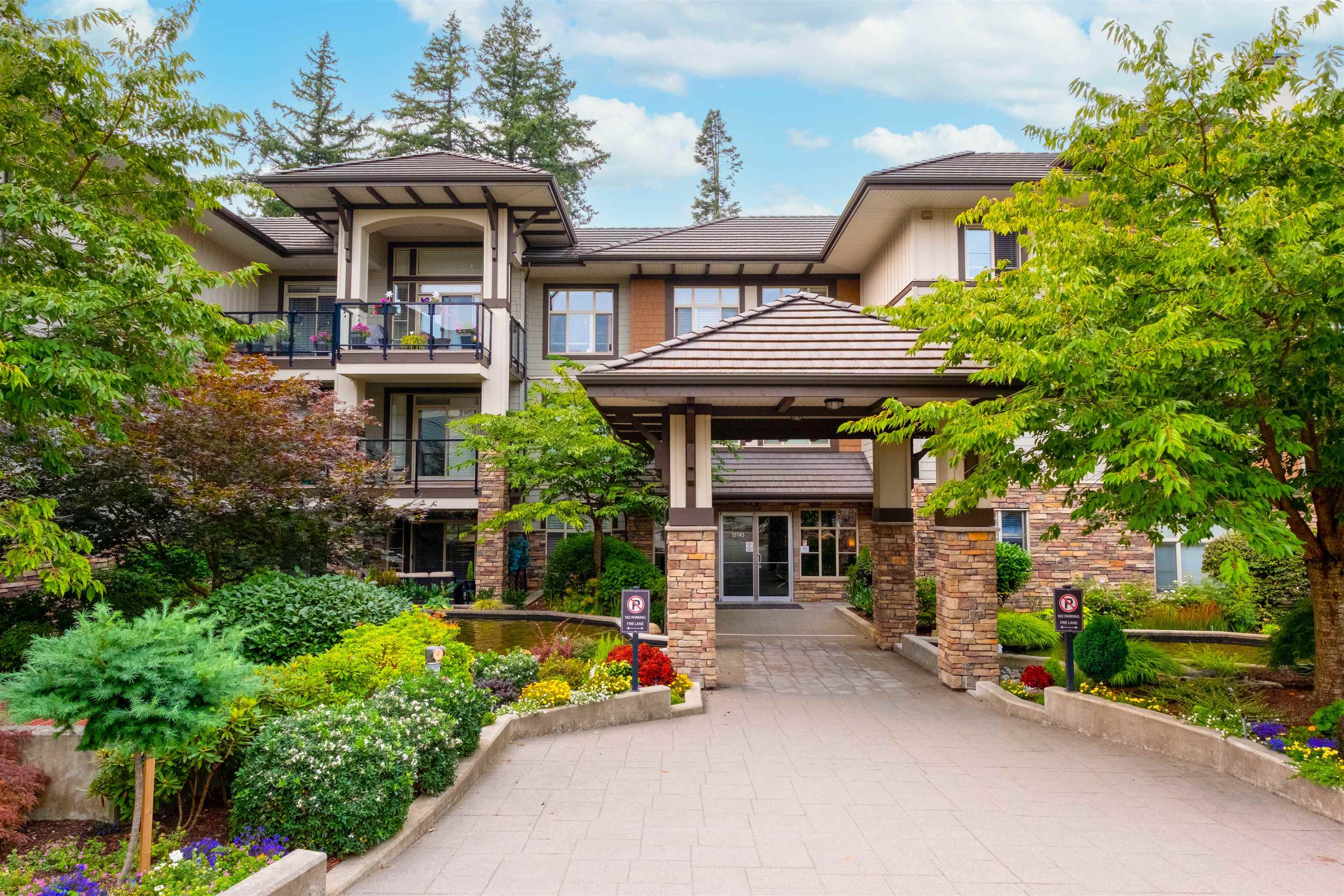
Highlights
Description
- Home value ($/Sqft)$768/Sqft
- Time on Houseful
- Property typeResidential
- Neighbourhood
- CommunityShopping Nearby
- Median school Score
- Year built2015
- Mortgage payment
EDGEWATER LUXURY AWAITS! Discover resort-style living in desirable community. Impressive 1068 sq ft residence features two bedrooms on opposite ends for optimal privacy, plus a versatile den. The expansive covered balcony with natural gas connection overlooks tranquil greenspace, creating your private retreat. The gourmet kitchen showcases a spacious island, elegant granite surfaces, and exceptional storage throughout. Perfectly positioned in one of the complex's premier locations. Includes two parking spaces. World-class amenities feature large elegant social lounge with views, rooftop swimming pool, relaxing sauna and hot tub, fully-equipped fitness facility, dedicated yoga studio, private cinema & more. Immaculate landscaping creates a true urban sanctuary complete with walking paths.
Home overview
- Heat source Baseboard, electric
- Sewer/ septic Public sewer, sanitary sewer, storm sewer
- Construction materials
- Foundation
- Roof
- # parking spaces 2
- Parking desc
- # full baths 2
- # total bathrooms 2.0
- # of above grade bedrooms
- Appliances Washer/dryer, dishwasher, refrigerator, stove, microwave
- Community Shopping nearby
- Area Bc
- Subdivision
- View No
- Water source Public
- Zoning description Cd
- Basement information None
- Building size 1068.0
- Mls® # R3044511
- Property sub type Townhouse
- Status Active
- Tax year 2024
- Foyer 1.295m X 1.422m
Level: Main - Bedroom 2.692m X 3.327m
Level: Main - Living room 3.658m X 3.632m
Level: Main - Den 2.946m X 3.632m
Level: Main - Dining room 2.438m X 3.632m
Level: Main - Kitchen 2.489m X 3.632m
Level: Main - Laundry 1.295m X 1.499m
Level: Main - Walk-in closet 1.6m X 2.134m
Level: Main - Primary bedroom 3.226m X 3.886m
Level: Main
- Listing type identifier Idx

$-2,186
/ Month

