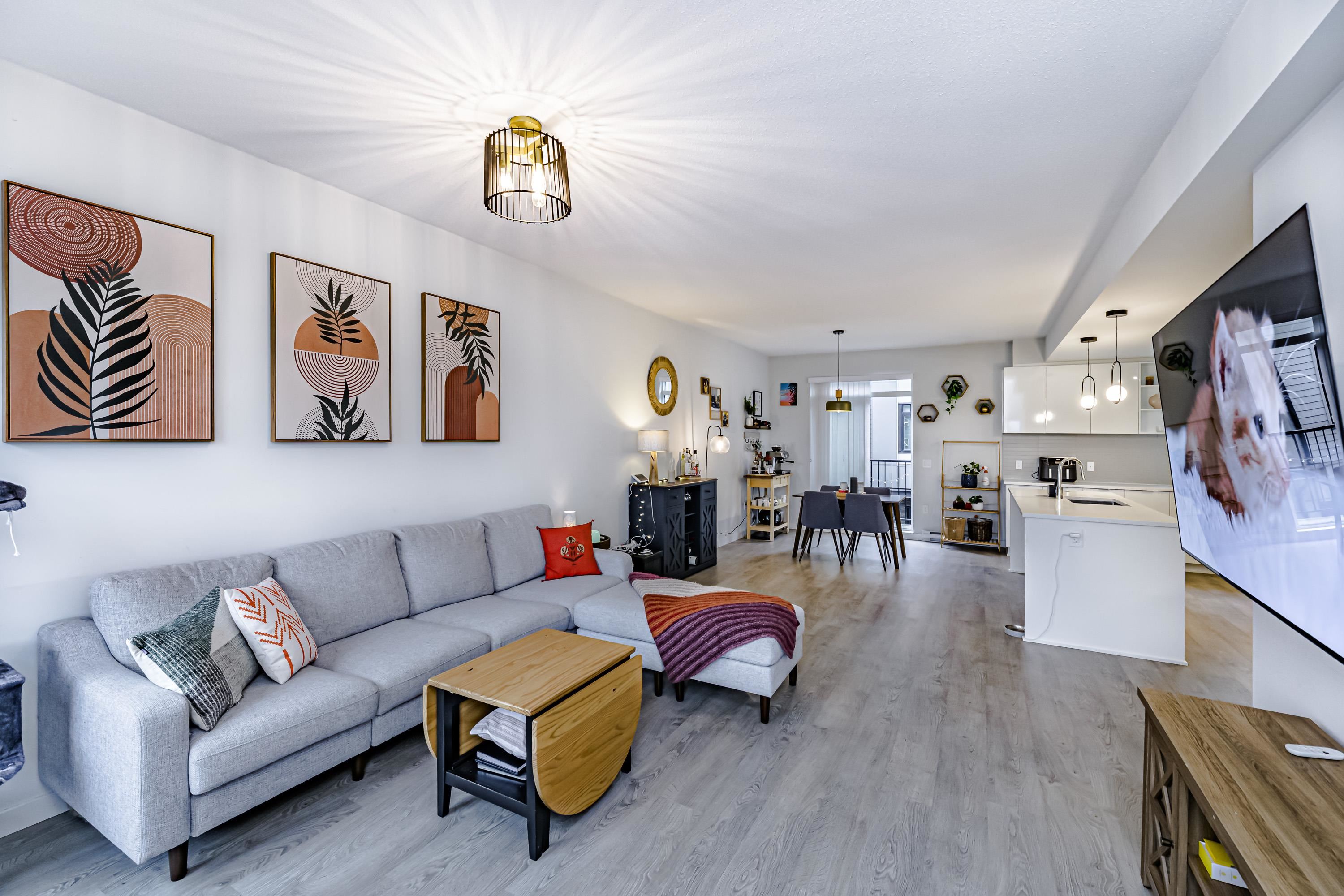- Houseful
- BC
- Surrey
- South Newton
- 15151 Edmund Drive #3

Highlights
Description
- Home value ($/Sqft)$568/Sqft
- Time on Houseful
- Property typeResidential
- Style3 storey
- Neighbourhood
- Median school Score
- Year built2022
- Mortgage payment
Welcome to Townsend by Polygon, a highly desirable community in Panorama. This contemporary 3-level townhome offers 4 bedrooms, 2.5 baths, including a versatile ground-floor room (9’ x 10’10”) with a large window — perfect as a bedroom, home office, or guest space. The main level features bright, open-concept living with 9’ ceilings, oversized windows, and a chef-inspired kitchen with quartz countertops, stainless steel appliances, and a generous island for entertaining. Upstairs you’ll find 3 spacious bedrooms, including a primary suite with a spa-inspired ensuite and two walk-in closets. Enjoy the large south-facing deck, powder room on the main, and side-by-side double garage with excellent storage. Residents also have access to an impressive 3-level clubhouse with lounge and party room
Home overview
- Heat source Baseboard, electric
- Sewer/ septic Public sewer, storm sewer
- # total stories 3.0
- Construction materials
- Foundation
- Roof
- Fencing Fenced
- # parking spaces 2
- Parking desc
- # full baths 2
- # half baths 1
- # total bathrooms 3.0
- # of above grade bedrooms
- Area Bc
- Subdivision
- Water source Public
- Zoning description Rm30
- Basement information Finished
- Building size 1564.0
- Mls® # R3056049
- Property sub type Townhouse
- Status Active
- Tax year 2025
- Foyer 1.245m X 1.626m
- Flex room 3.302m X 2.743m
- Walk-in closet 1.219m X 1.651m
- Bedroom 2.616m X 2.718m
Level: Above - Bedroom 2.667m X 2.642m
Level: Above - Bedroom 3.023m X 3.378m
Level: Above - Walk-in closet 2.032m X 1.727m
Level: Above - Dining room 3.988m X 3.251m
Level: Main - Kitchen 4.267m X 2.921m
Level: Main - Living room 5.029m X 3.912m
Level: Main
- Listing type identifier Idx

$-2,368
/ Month








