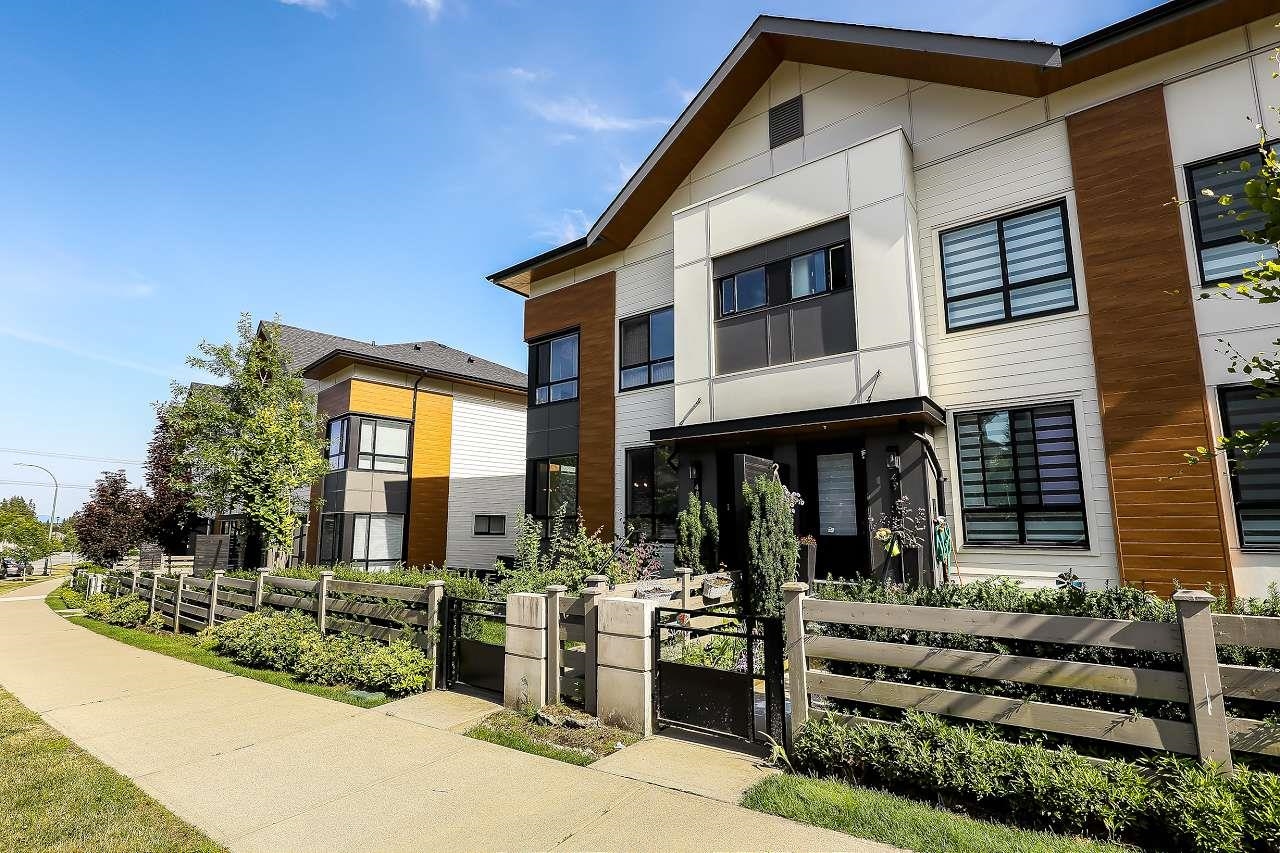- Houseful
- BC
- Surrey
- South Newton
- 15151 Edmund Drive #48

Highlights
Description
- Home value ($/Sqft)$601/Sqft
- Time on Houseful
- Property typeResidential
- Style3 storey
- Neighbourhood
- CommunityShopping Nearby
- Median school Score
- Year built2021
- Mortgage payment
Prestigious "Townsend" by Polygon, 3 storey contemporary townhouse featuring 3 bedrooms + den, 2.5 baths .The master bedroom has an ensuite with a large shower stall complemented by 2 separate walk-in closets. The spacious living room and bright open kitchen has 9' ceiling through out. Stainless steel appliances and quartz counter-tops. Large south facing sundeck and a powder room on main. There is a double side-by-side garage with tons of storage space. The 3 storey club house has a modern lounge and spacious party room. A stone throw away from Panorama Village for shopping, banking and restaurants. The YMCA recreation center and 2 level of schools are close by. A very well kept unit in a family oriented complex!
MLS®#R3013041 updated 2 weeks ago.
Houseful checked MLS® for data 2 weeks ago.
Home overview
Amenities / Utilities
- Heat source Baseboard, electric
- Sewer/ septic Public sewer, sanitary sewer, storm sewer
Exterior
- # total stories 3.0
- Construction materials
- Foundation
- Roof
- # parking spaces 2
- Parking desc
Interior
- # full baths 2
- # half baths 1
- # total bathrooms 3.0
- # of above grade bedrooms
- Appliances Washer/dryer, dishwasher, refrigerator, stove
Location
- Community Shopping nearby
- Area Bc
- Subdivision
- View No
- Water source Public
- Zoning description Rm-30
Overview
- Basement information Finished, partial
- Building size 1496.0
- Mls® # R3013041
- Property sub type Townhouse
- Status Active
- Virtual tour
- Tax year 2024
Rooms Information
metric
- Den 1.753m X 4.115m
- Primary bedroom 2.972m X 3.353m
Level: Above - Bedroom 2.692m X 3.454m
Level: Above - Walk-in closet 1.626m X 1.676m
Level: Above - Walk-in closet 1.626m X 2.057m
Level: Above - Bedroom 2.362m X 3.353m
Level: Above - Kitchen 2.946m X 3.861m
Level: Main - Living room 4.013m X 4.089m
Level: Main - Other 0.762m X 3.988m
Level: Main - Foyer 1.549m X 1.626m
Level: Main - Dining room 3.175m X 4.191m
Level: Main
SOA_HOUSEKEEPING_ATTRS
- Listing type identifier Idx

Lock your rate with RBC pre-approval
Mortgage rate is for illustrative purposes only. Please check RBC.com/mortgages for the current mortgage rates
$-2,397
/ Month25 Years fixed, 20% down payment, % interest
$
$
$
%
$
%

Schedule a viewing
No obligation or purchase necessary, cancel at any time
Nearby Homes
Real estate & homes for sale nearby








