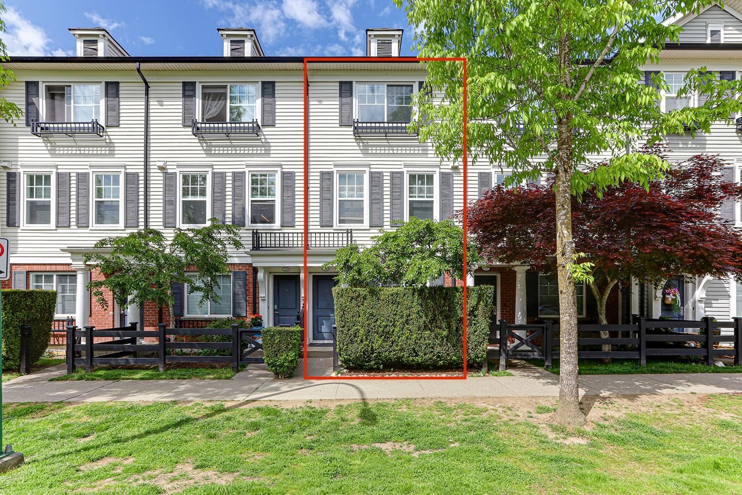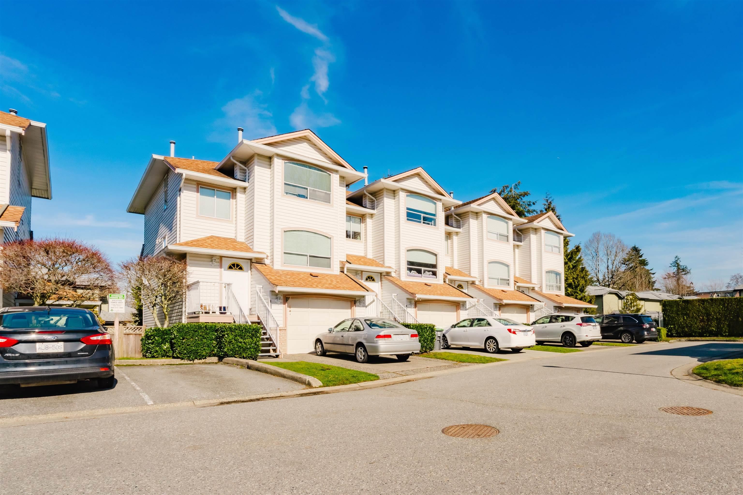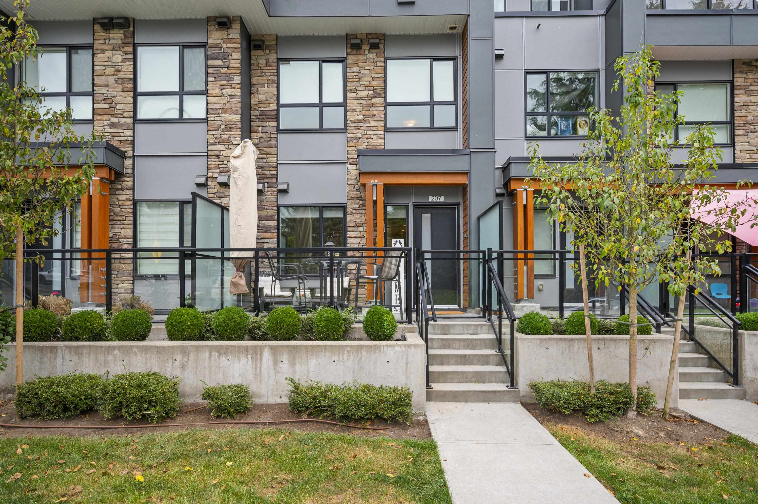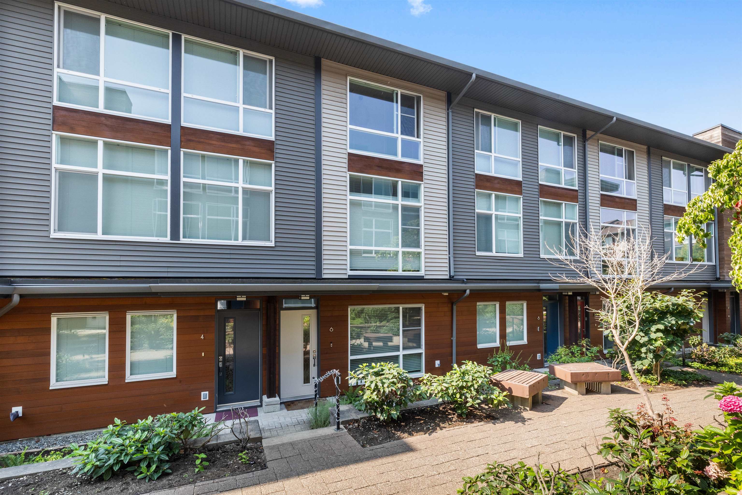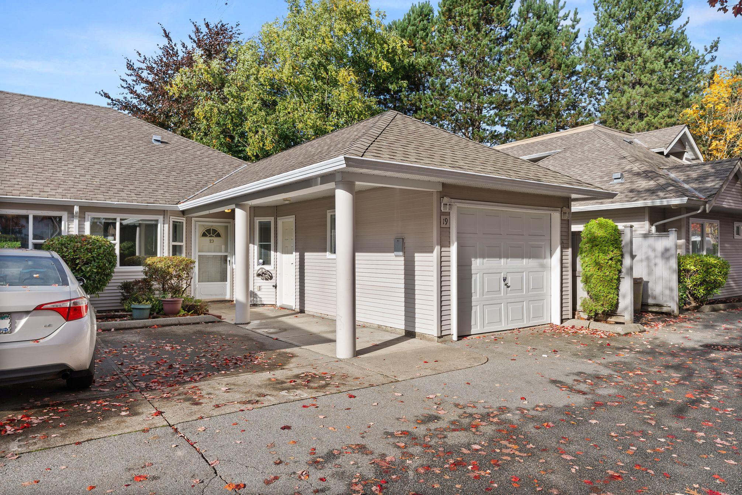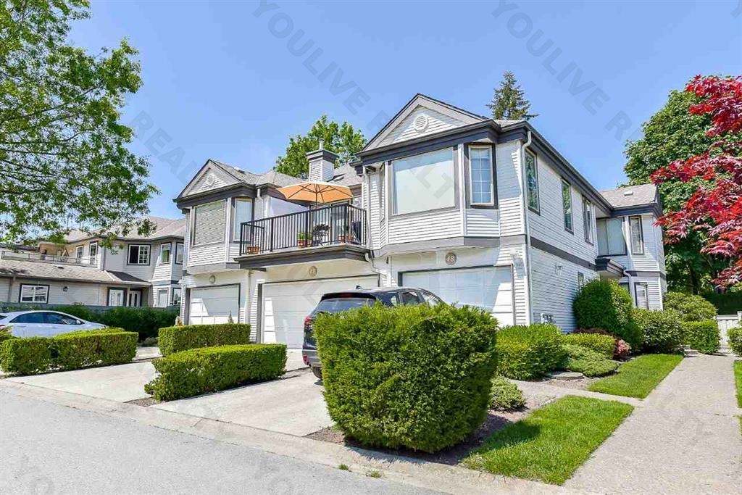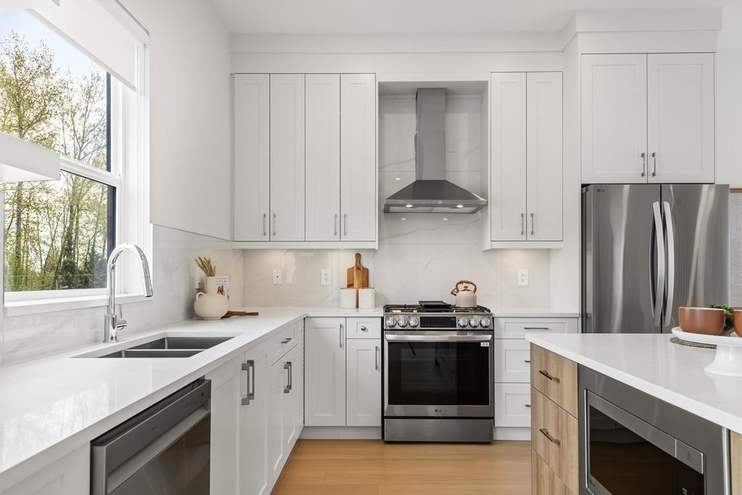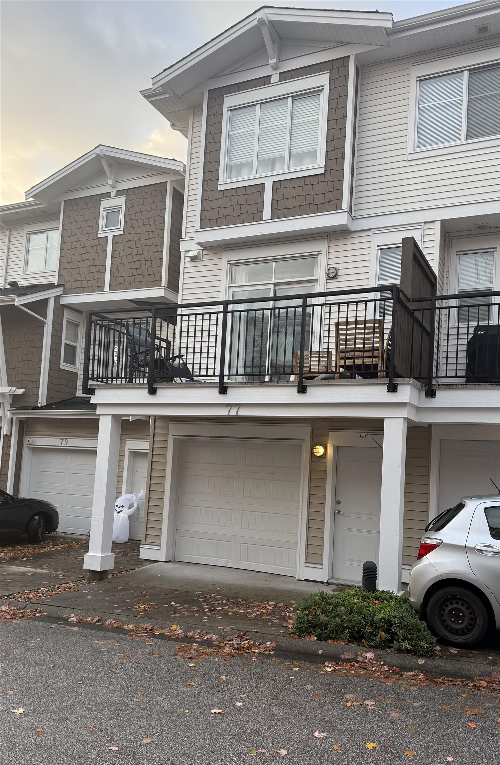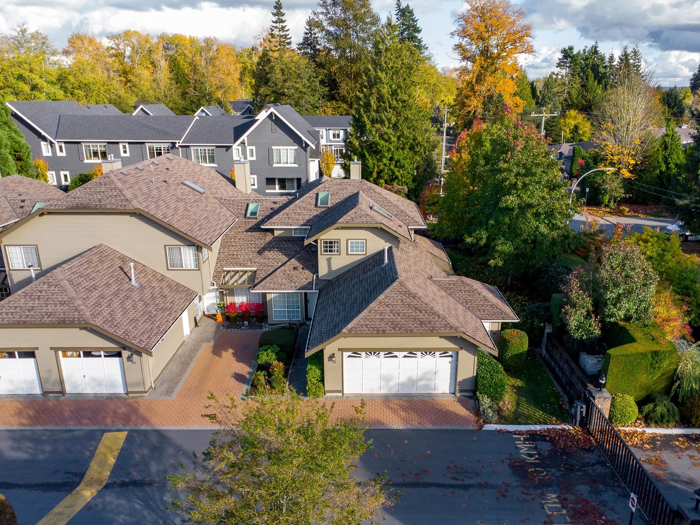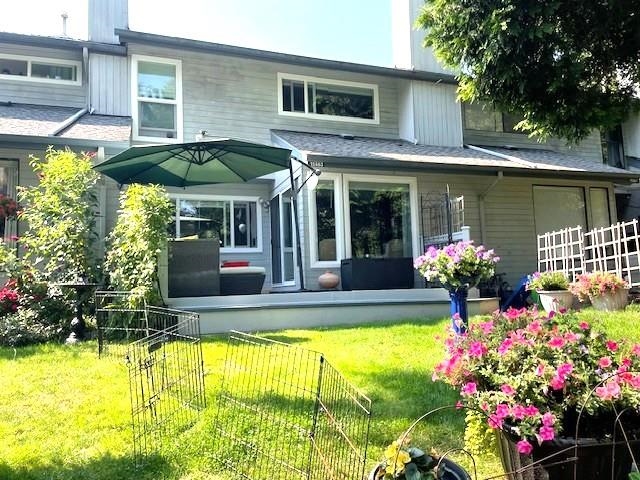Select your Favourite features
- Houseful
- BC
- Surrey
- South Newton
- 15152 62 A Avenue #22
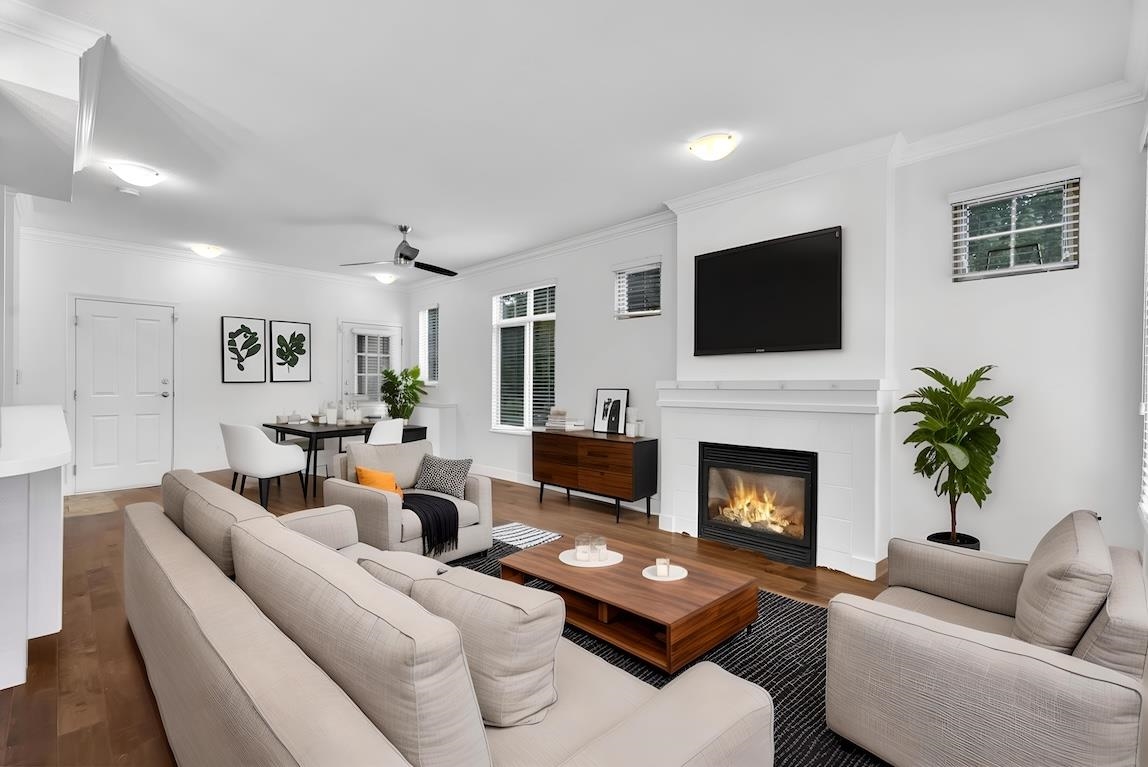
Highlights
Description
- Home value ($/Sqft)$374/Sqft
- Time on Houseful
- Property typeResidential
- Neighbourhood
- CommunityShopping Nearby
- Median school Score
- Year built2005
- Mortgage payment
RARE 2,000+ sqft CORNER UNIT that feels like a HOUSE! This 3 bed+HUGE REC+4 bath, townhome offers the best combo of LOCATION, SIZE, LAYOUT & YARD. MAIN w/ engineered hardwood, crown moulding, gas fireplace & new kitchen w/ S/S appliances, GAS STOVE & pantry. UPPER ft. HUGE Master w/ WIC & 5 pce ENSUITE + 2 BED. WALK-OUT basement w/ FULL BATH, KITCHENETTE and SEPARATE ENTRANCE, potential MORTGAGE HELPER! FENCED backyard w/ COVERED patio. DOUBLE garage w/ storage, AI- Driven Home Comfort System, heated bath floors. Resort-style amenities: POOL, HOT TUB, GYM, guest suite, theatre, hockey, playground! PRIME LOCATION - Sullivan Park, YMCA, PANORAMA VILLAGE, TRANSIT & Cambridge Elem & Sullivan Heights Sec. QUICK POSSESSION - Seller willing to credit 1 yr strata fee. OH: SAT-SUN, NOV 1-2 FROM 2-4
MLS®#R3060189 updated 3 days ago.
Houseful checked MLS® for data 3 days ago.
Home overview
Amenities / Utilities
- Heat source Electric, forced air, natural gas
- Sewer/ septic Public sewer, sanitary sewer, storm sewer
Exterior
- Construction materials
- Foundation
- Roof
- Fencing Fenced
- # parking spaces 2
- Parking desc
Interior
- # full baths 3
- # half baths 1
- # total bathrooms 4.0
- # of above grade bedrooms
- Appliances Washer/dryer, dishwasher, disposal, refrigerator, stove
Location
- Community Shopping nearby
- Area Bc
- Subdivision
- Water source Public
- Zoning description Cd
Overview
- Basement information Finished, exterior entry
- Building size 2138.0
- Mls® # R3060189
- Property sub type Townhouse
- Status Active
- Tax year 2025
Rooms Information
metric
- Bar room 2.489m X 3.124m
- Utility 1.524m X 2.565m
- Recreation room 4.521m X 7.671m
- Bedroom 3.302m X 3.861m
Level: Above - Walk-in closet 1.6m X 2.616m
Level: Above - Bedroom 3.048m X 3.759m
Level: Above - Primary bedroom 3.581m X 4.445m
Level: Above - Foyer 1.245m X 4.851m
Level: Main - Living room 6.299m X 4.089m
Level: Main - Dining room 4.089m X 2.21m
Level: Main - Kitchen 2.845m X 3.378m
Level: Main - Eating area 2.21m X 3.124m
Level: Main
SOA_HOUSEKEEPING_ATTRS
- Listing type identifier Idx

Lock your rate with RBC pre-approval
Mortgage rate is for illustrative purposes only. Please check RBC.com/mortgages for the current mortgage rates
$-2,130
/ Month25 Years fixed, 20% down payment, % interest
$
$
$
%
$
%

Schedule a viewing
No obligation or purchase necessary, cancel at any time
Nearby Homes
Real estate & homes for sale nearby

