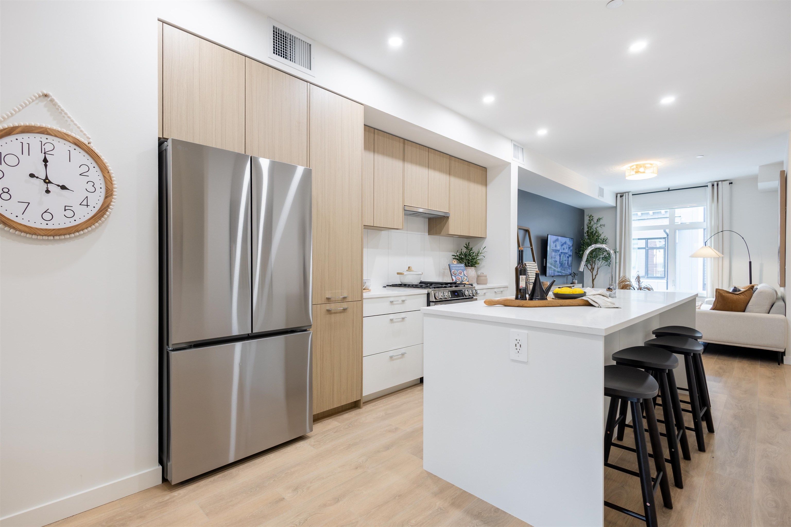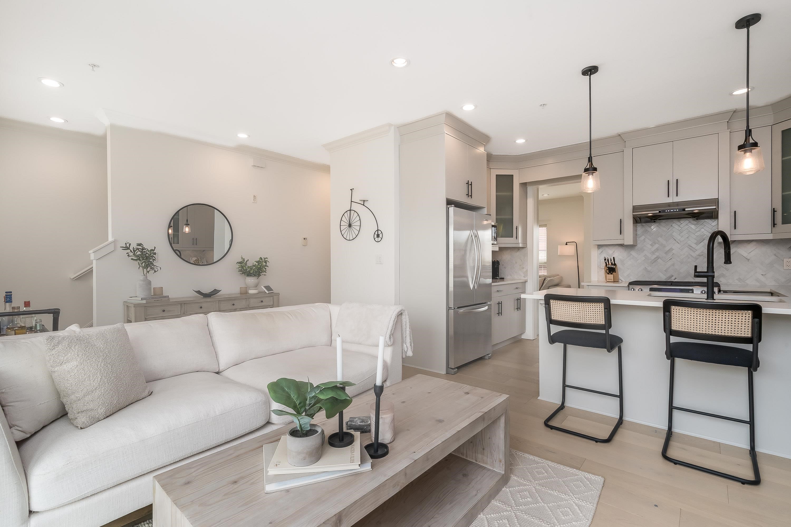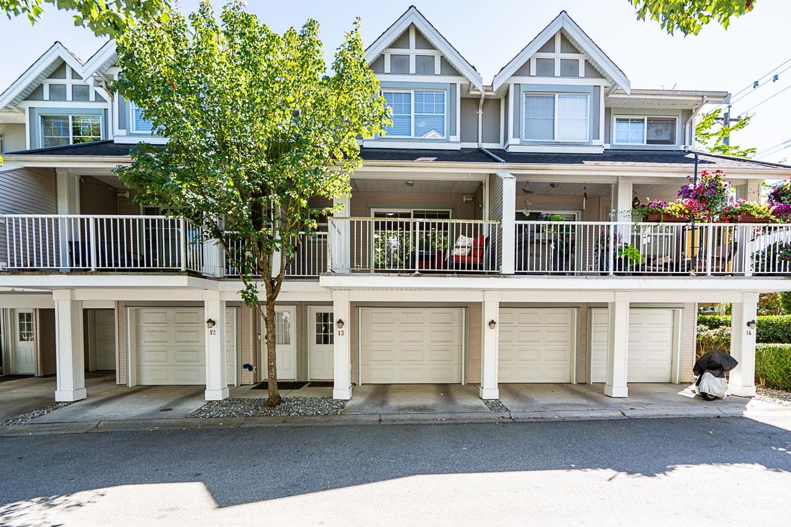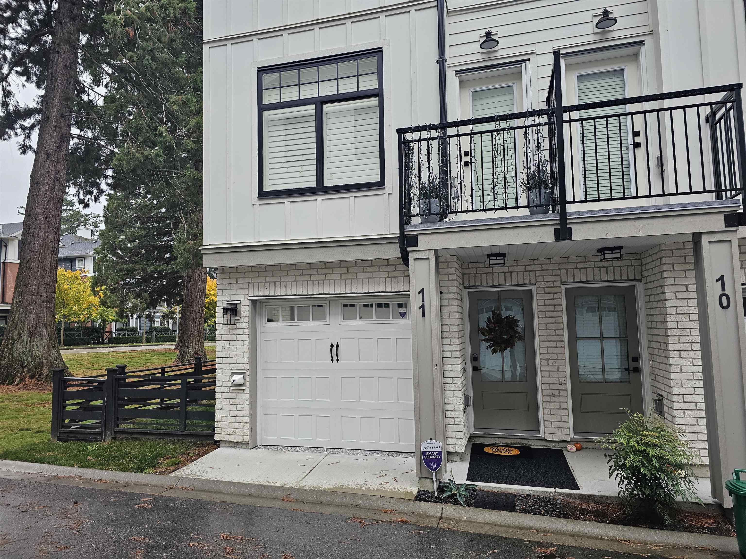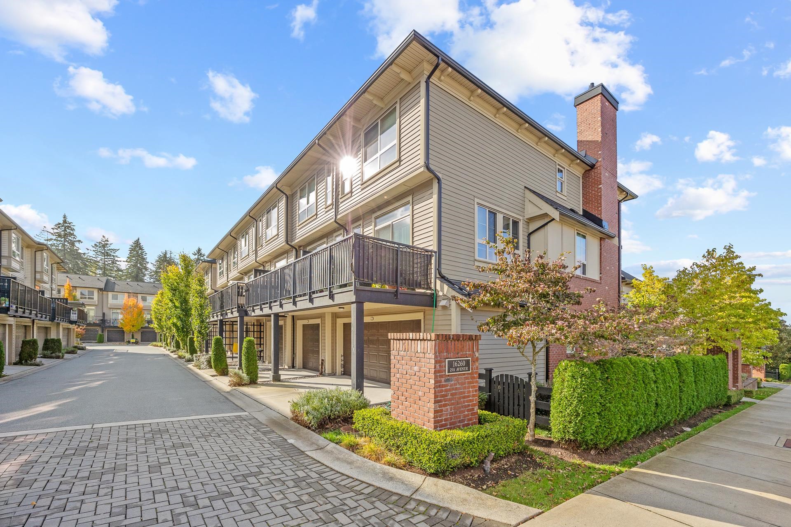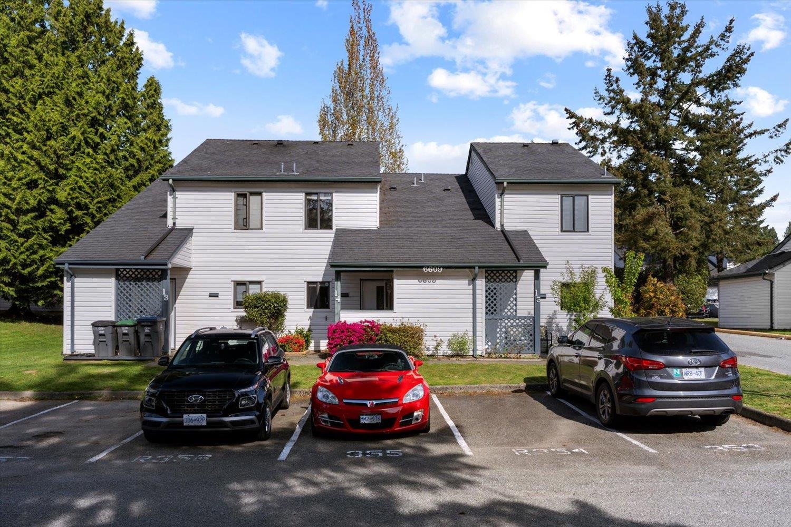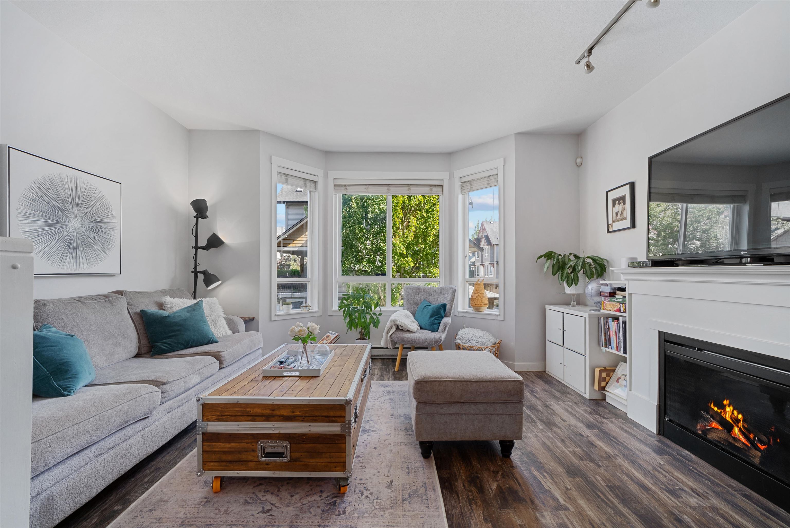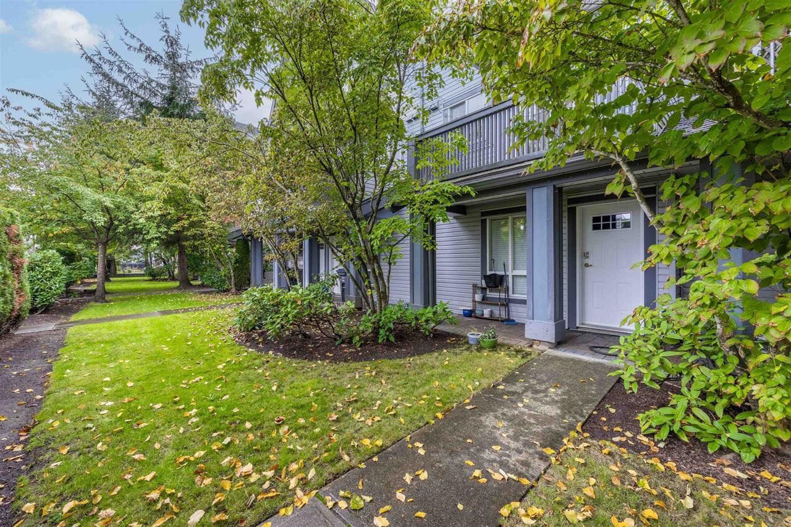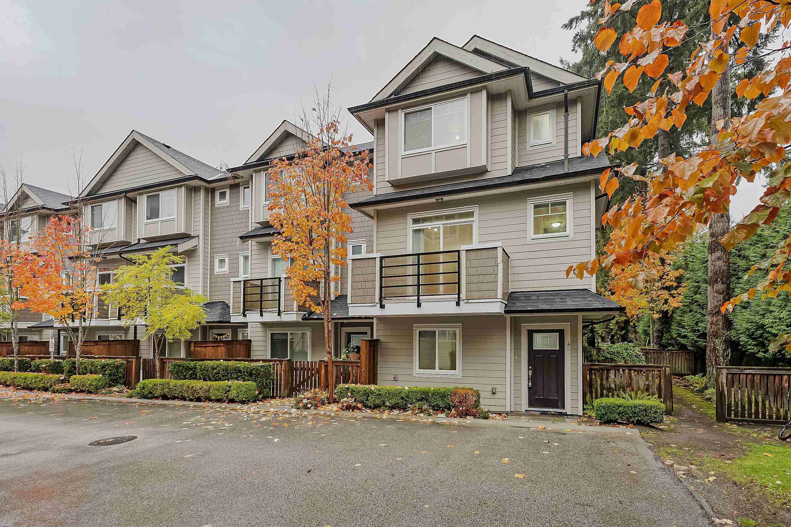- Houseful
- BC
- Surrey
- South Newton
- 15152 62 A Avenue #35
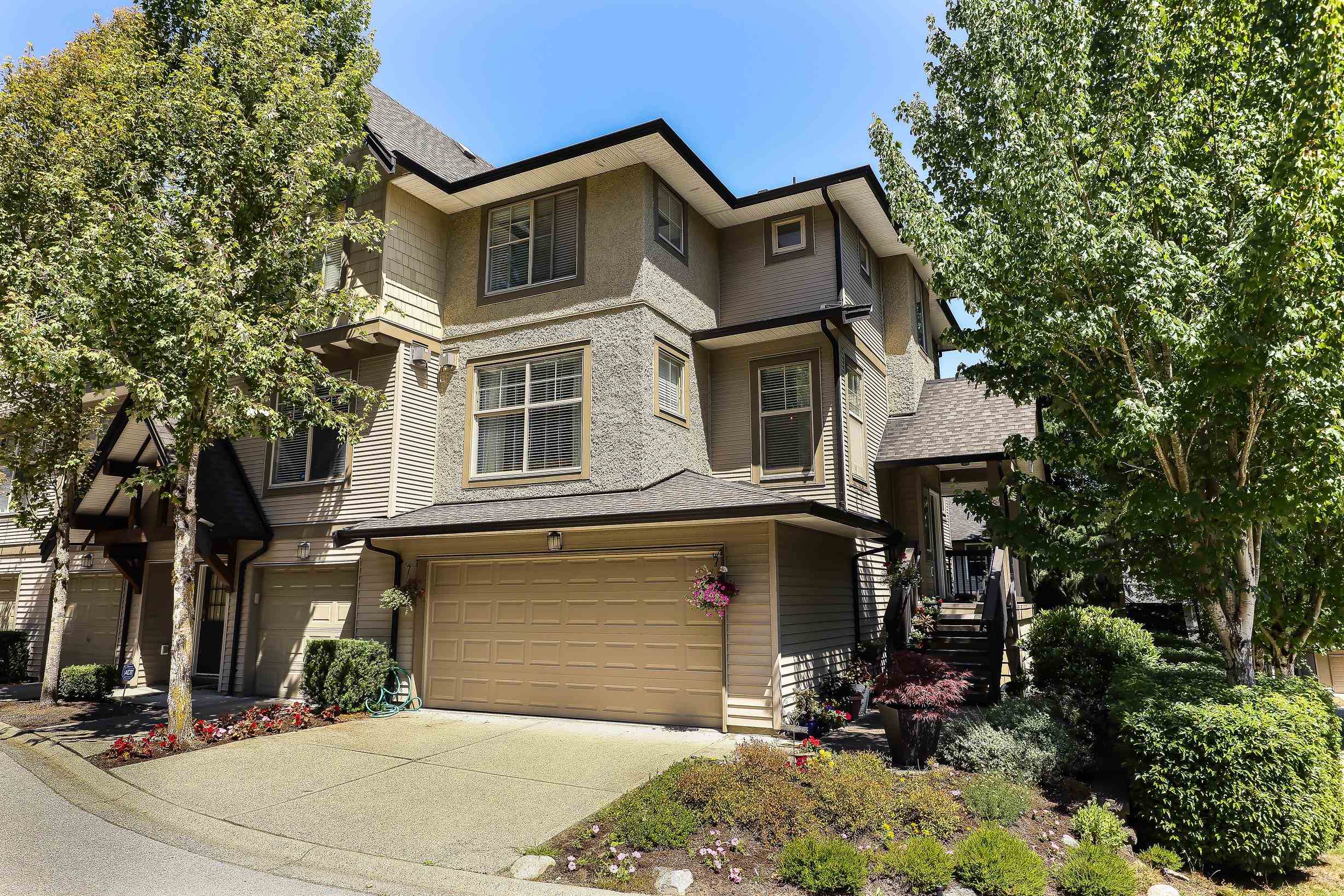
15152 62 A Avenue #35
15152 62 A Avenue #35
Highlights
Description
- Home value ($/Sqft)$495/Sqft
- Time on Houseful
- Property typeResidential
- StyleReverse 2 storey w/bsmt.
- Neighbourhood
- Median school Score
- Year built2005
- Mortgage payment
Discover this exceptional 4-Bed, 4-Bath Corner-unit townhome offering over 1,800 sqft of beautifully designed living space, with the feel and comfort of a single-family home.The main floor boasts an inviting open-concept layout with natural light. Step out from the kitchen to a sun-soaked sundeck, perfect for morning coffee or evening BBQs. The modern kitchen features sleek laminate cabinetry, stainless steel appliances, and a gas range—ideal for everyday living. Upstairs, you’ll find three spacious bedrooms, and a Mountain View. Currently 4th bedroom is rented to a decent tenant for $1000/M and tenant prefers to stay. An unmatched 587 Sqft private, fenced backyard. Double car garage, Strata fee covers Water/Sewage. Clubhouse includes Gym, Pool,Hot Tub,Guest suite,Theatre.
Home overview
- Heat source Forced air, natural gas
- Sewer/ septic Public sewer, sanitary sewer, storm sewer
- Construction materials
- Foundation
- Roof
- # parking spaces 2
- Parking desc
- # full baths 3
- # half baths 1
- # total bathrooms 4.0
- # of above grade bedrooms
- Appliances Washer/dryer, dishwasher, refrigerator, stove
- Area Bc
- Subdivision
- View Yes
- Water source Public
- Zoning description Cdz
- Basement information Finished
- Building size 1858.0
- Mls® # R3028928
- Property sub type Townhouse
- Status Active
- Tax year 2024
- Bedroom 3.962m X 4.267m
- Laundry 1.753m X 2.438m
- Bedroom 2.997m X 3.124m
Level: Above - Walk-in closet 1.295m X 2.007m
Level: Above - Primary bedroom 3.658m X 3.658m
Level: Above - Bedroom 2.819m X 3.277m
Level: Above - Dining room 2.134m X 3.048m
Level: Main - Living room 3.353m X 4.394m
Level: Main - Family room 3.962m X 5.893m
Level: Main - Kitchen 2.743m X 2.896m
Level: Main
- Listing type identifier Idx

$-2,451
/ Month

