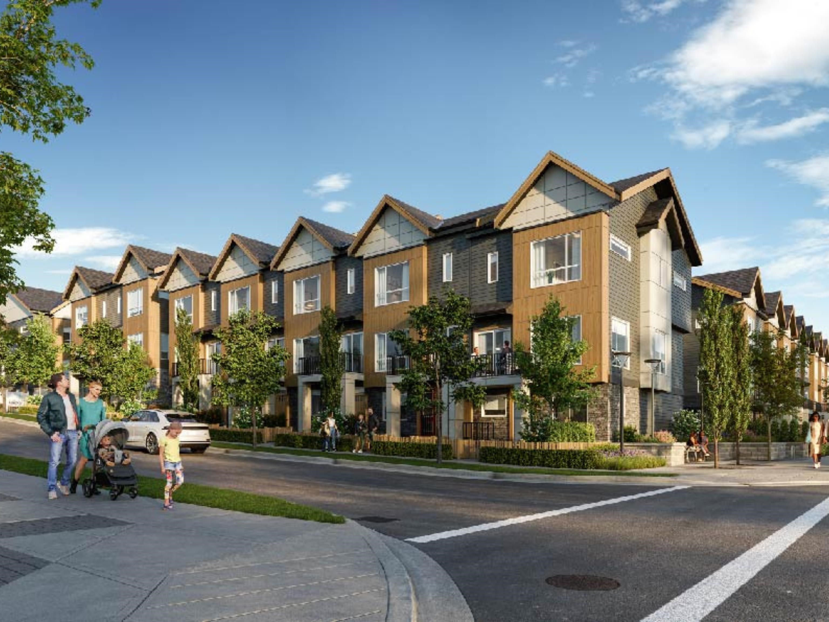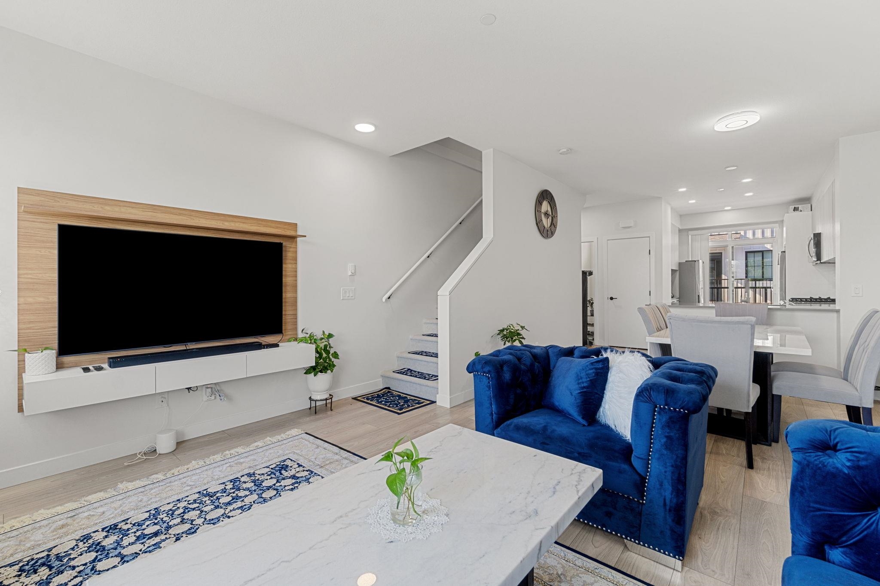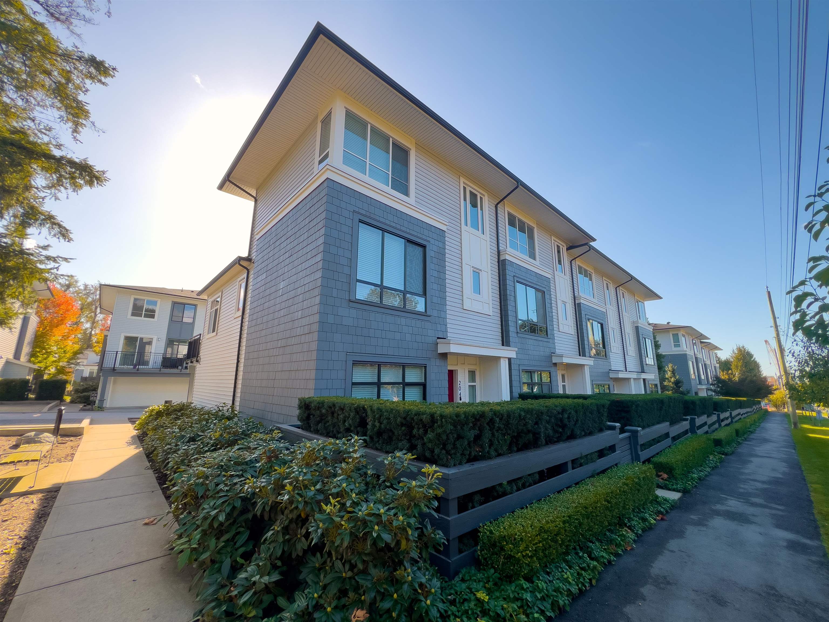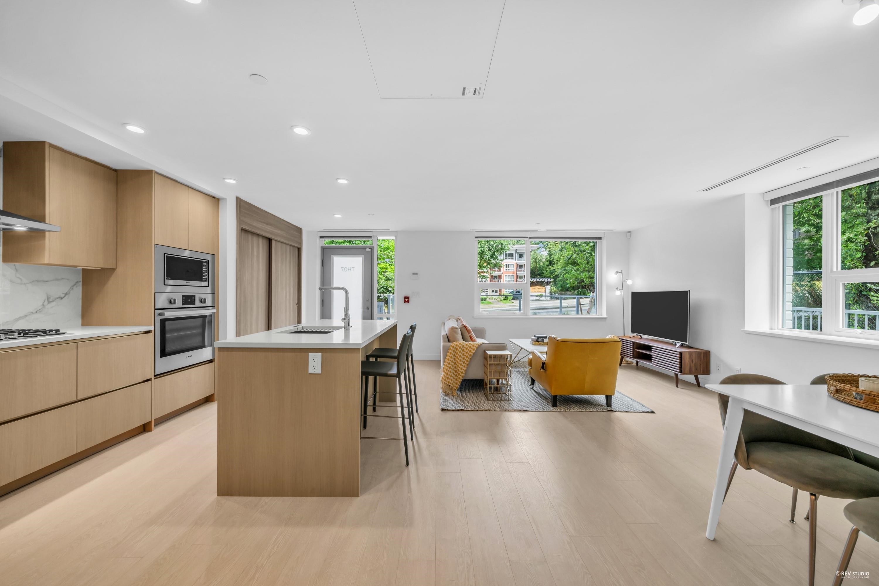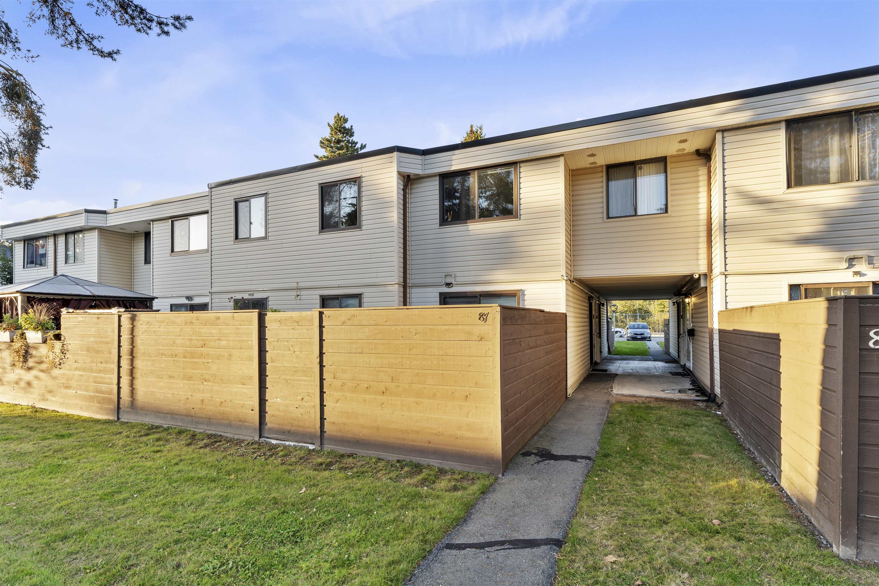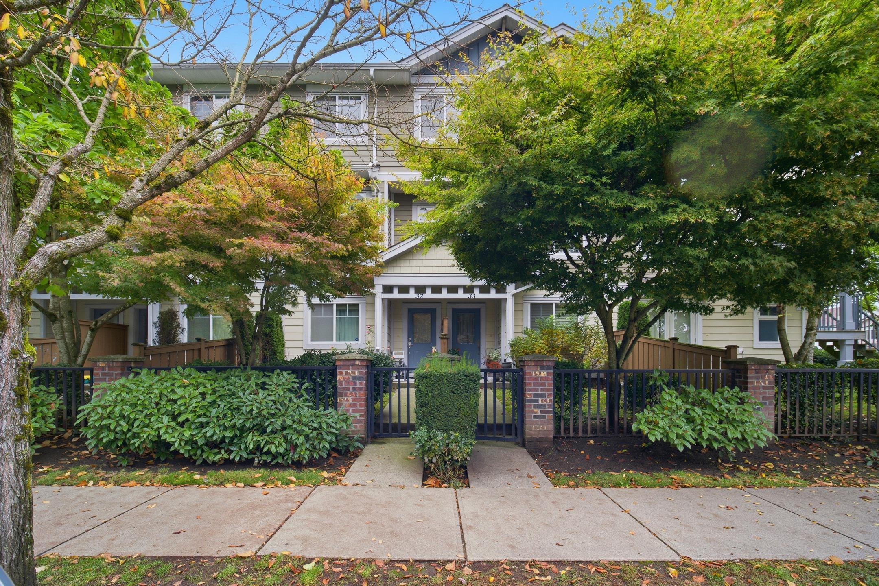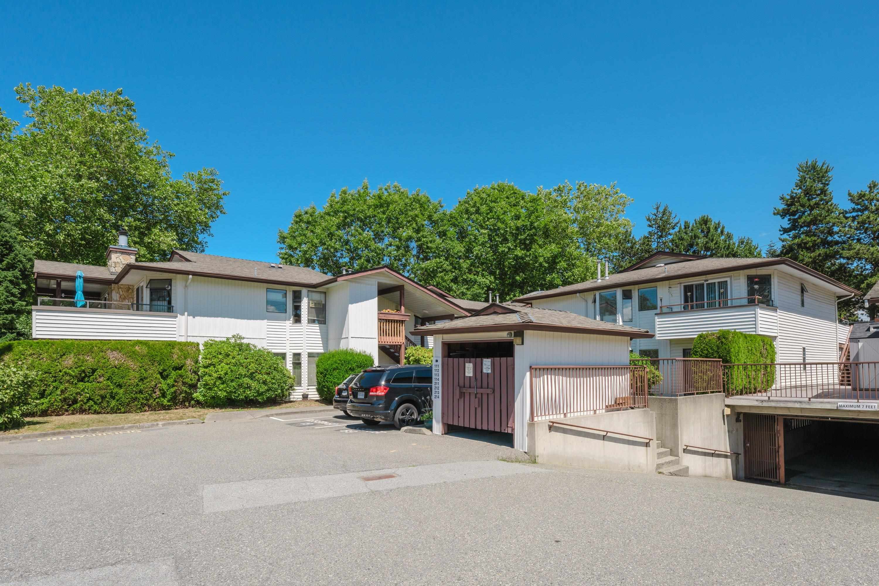
15153 98 Avenue #111
For Sale
98 Days
$599,000 $14K
$585,000
2 beds
2 baths
1,350 Sqft
15153 98 Avenue #111
For Sale
98 Days
$599,000 $14K
$585,000
2 beds
2 baths
1,350 Sqft
Highlights
Description
- Home value ($/Sqft)$433/Sqft
- Time on Houseful
- Property typeResidential
- StyleGround level unit, rancher/bungalow
- CommunityGated, Shopping Nearby
- Median school Score
- Year built1986
- Mortgage payment
NO AGE RESTRICTIONS! Check out this amazing ground floor, one level townhouse at Glenwood Village! Enjoy the spacious layout which contains 2 large bedrooms on opposite sides of the unit. The large living room offers a lovely natural gas fireplace and backs on to a beautiful green space with a cozy patio! Both bathrooms are highly accessible and generous in size. There is a full laundry room with tons of storage space as well as a storage locker located conveniently right outside the front door! Tastefully updated, this townhouse unit presents beautifully. 1 cat or dog allowed. Experience peaceful living at this gated community that offers great amenities at a reasonable strata fee! VACANT! QUICK POSSESSION POSSIBLE!
MLS®#R3027129 updated 1 week ago.
Houseful checked MLS® for data 1 week ago.
Home overview
Amenities / Utilities
- Heat source Hot water, natural gas
- Sewer/ septic Public sewer, sanitary sewer
Exterior
- Construction materials
- Foundation
- Roof
- # parking spaces 1
- Parking desc
Interior
- # full baths 2
- # total bathrooms 2.0
- # of above grade bedrooms
- Appliances Washer/dryer, dishwasher, refrigerator, stove, oven
Location
- Community Gated, shopping nearby
- Area Bc
- Subdivision
- Water source Public
- Zoning description Rm15
Overview
- Basement information None
- Building size 1350.0
- Mls® # R3027129
- Property sub type Townhouse
- Status Active
- Tax year 2024
Rooms Information
metric
- Foyer 2.032m X 1.549m
Level: Main - Patio 9.373m X 2.489m
Level: Main - Bedroom 3.48m X 3.073m
Level: Main - Primary bedroom 3.531m X 4.216m
Level: Main - Living room 3.505m X 8.153m
Level: Main - Dining room 3.632m X 3.429m
Level: Main - Kitchen 3.835m X 3.962m
Level: Main - Laundry 3.48m X 1.803m
Level: Main - Storage 1.041m X 2.108m
Level: Main
SOA_HOUSEKEEPING_ATTRS
- Listing type identifier Idx

Lock your rate with RBC pre-approval
Mortgage rate is for illustrative purposes only. Please check RBC.com/mortgages for the current mortgage rates
$-1,560
/ Month25 Years fixed, 20% down payment, % interest
$
$
$
%
$
%

Schedule a viewing
No obligation or purchase necessary, cancel at any time
Nearby Homes
Real estate & homes for sale nearby

