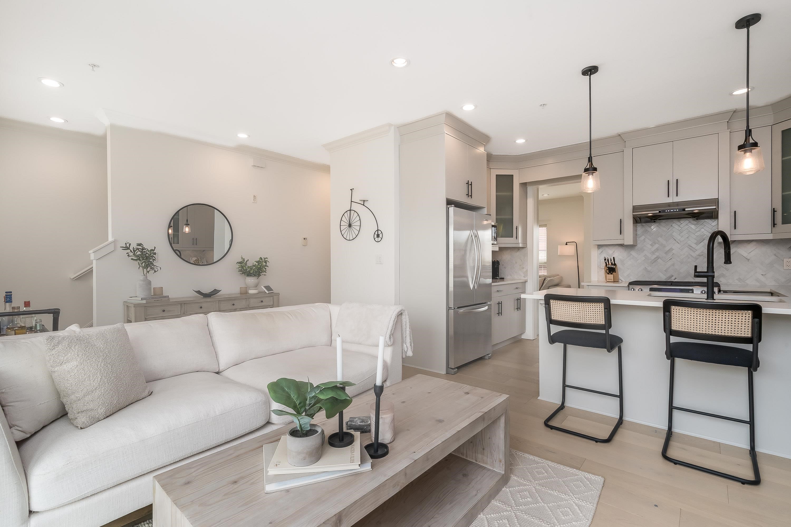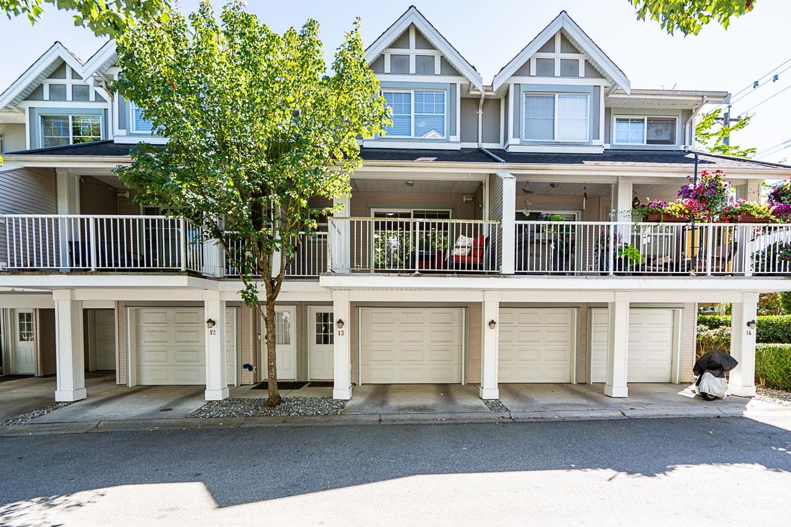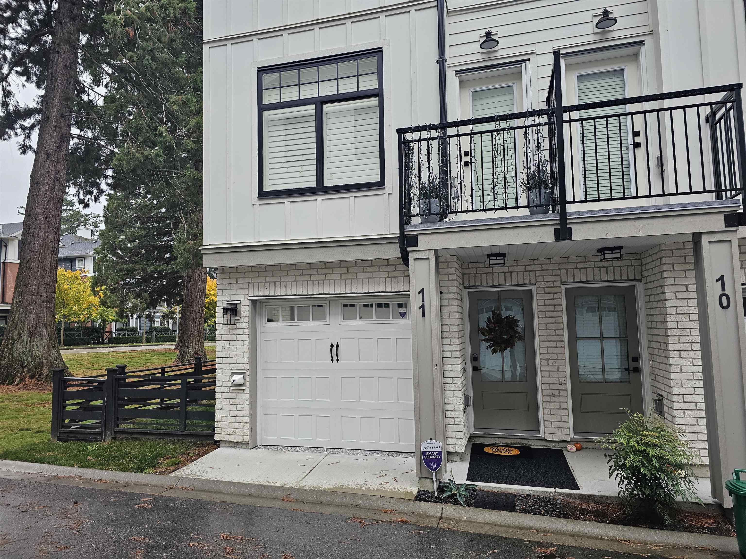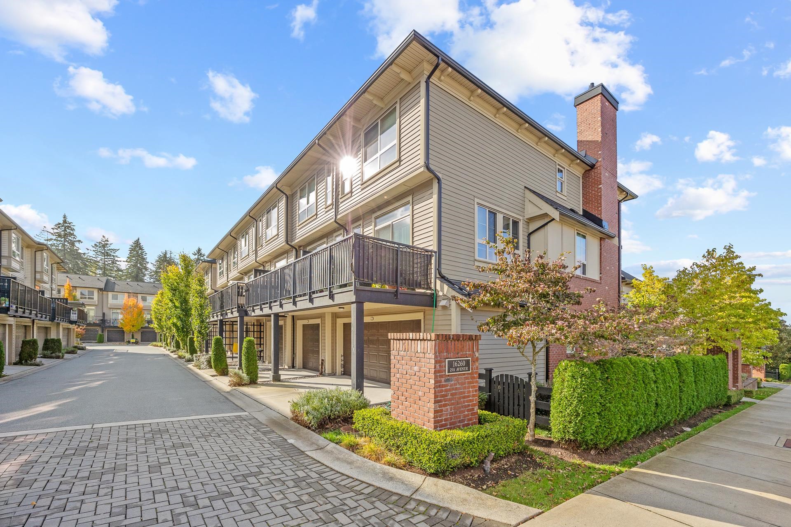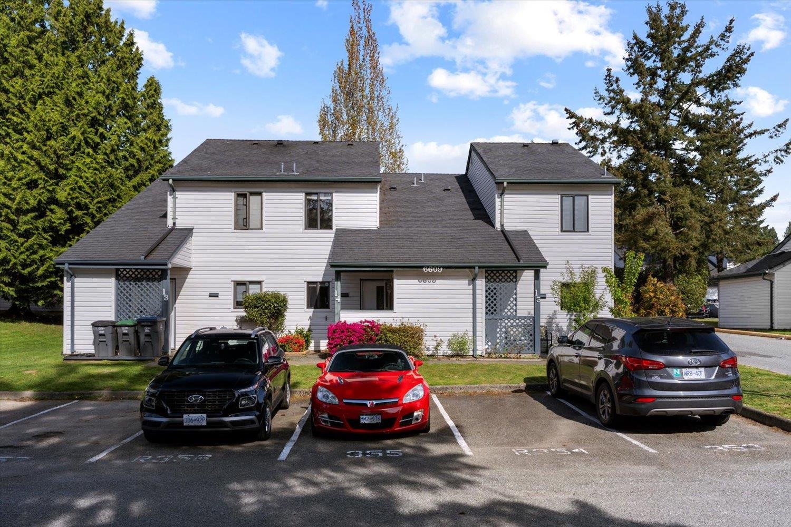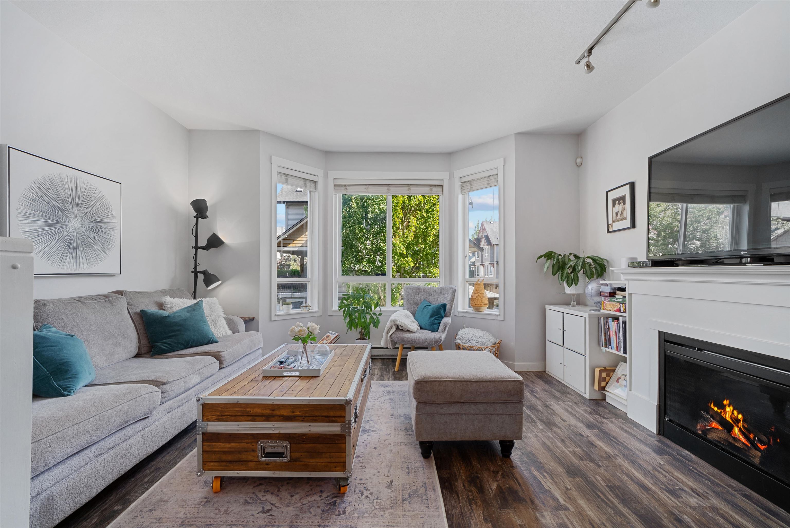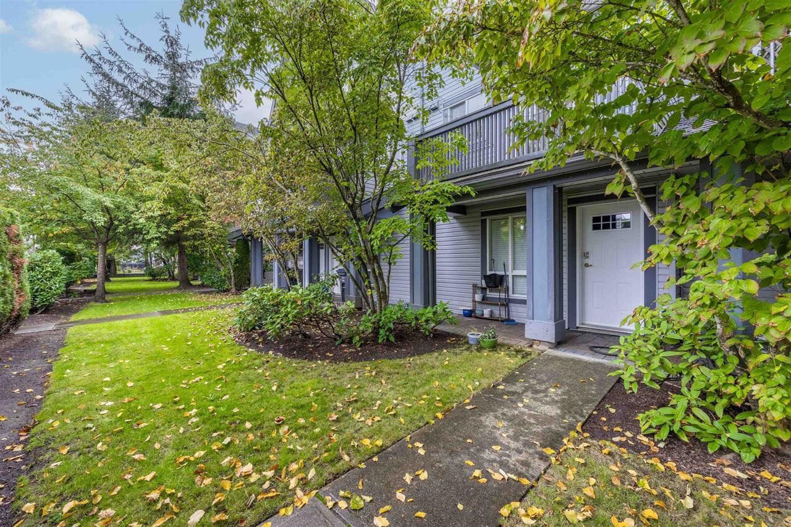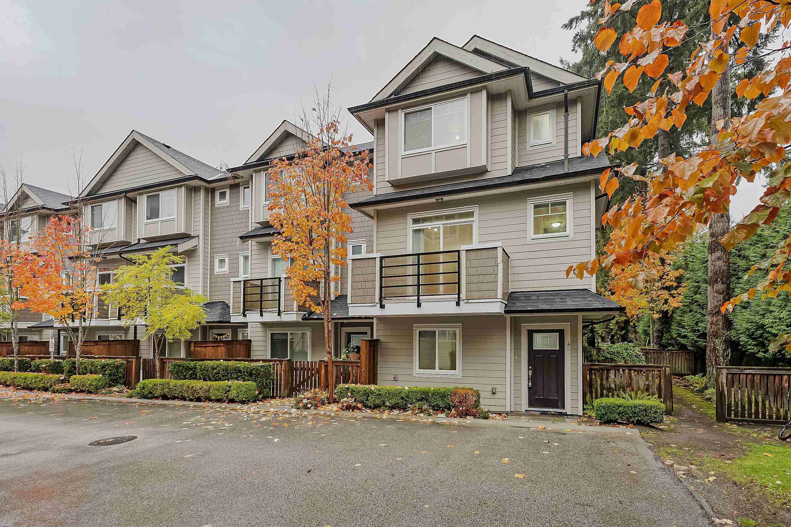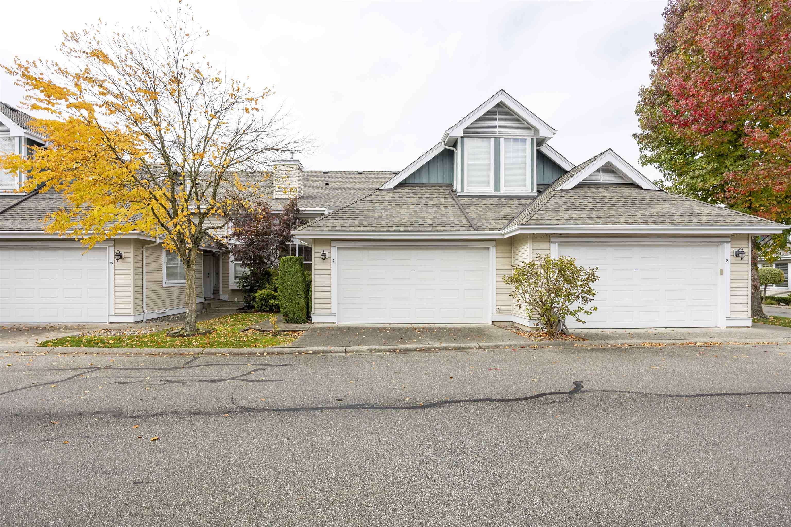- Houseful
- BC
- Surrey
- South Newton
- 15155 62 A Avenue #1
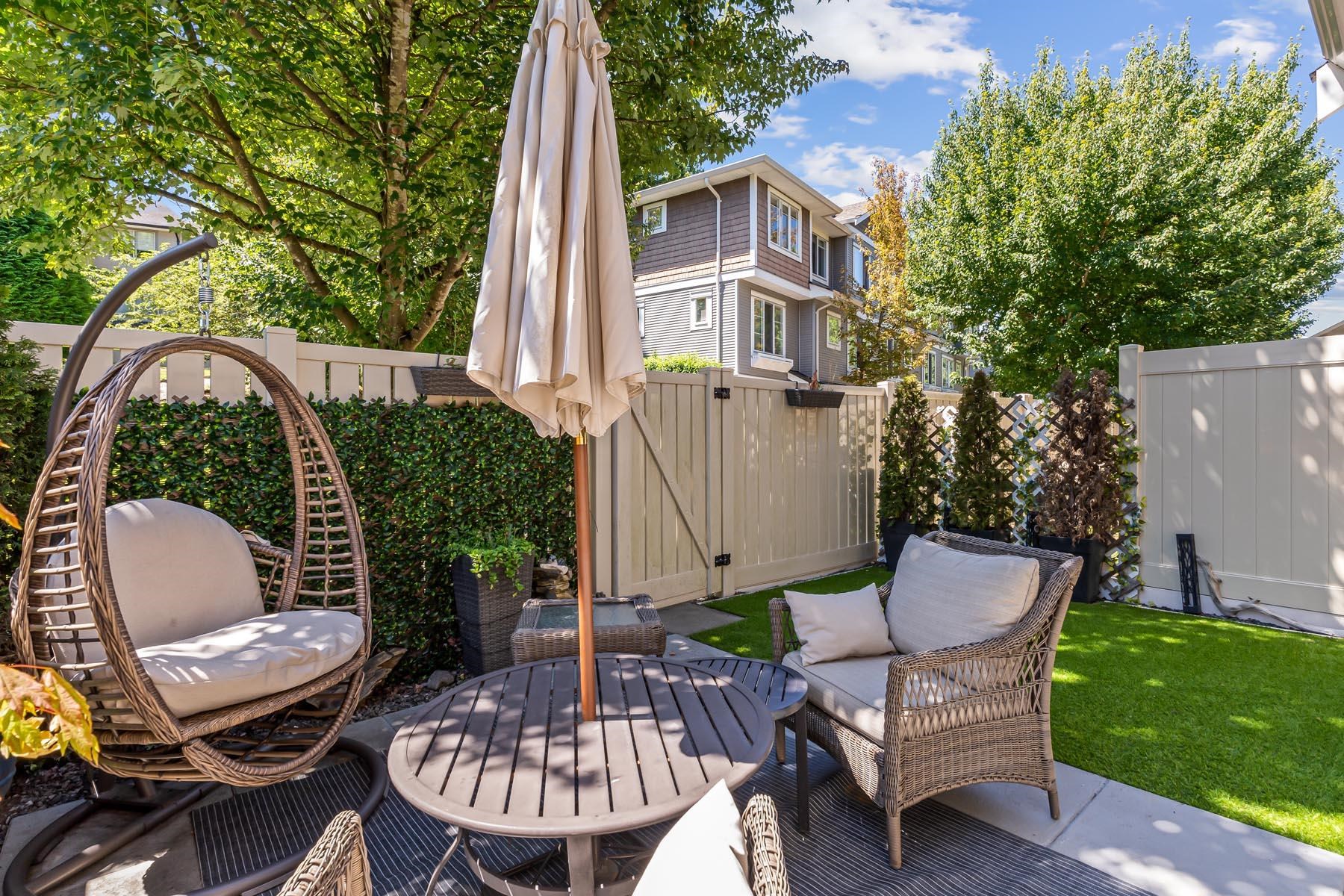
Highlights
Description
- Home value ($/Sqft)$533/Sqft
- Time on Houseful
- Property typeResidential
- Style3 storey
- Neighbourhood
- Median school Score
- Year built2004
- Mortgage payment
Welcome to Oaklands! Very bright and quiet CORNER UNIT with big windows and lots of natural light. Beautiful 3 bedrooms plus office, 2 full bathrooms, a walk-in kitchen pantry, new water heater, new light fixtures and more. Unit is located on a quiet street, not directly facing other homes, with a very private backyard and patio area that is larger than most units. Plenty of Guest/Visitor Parking next to this Town House, 2 playgrounds and a clubhouse with outdoor pool and bbq area, hot tub, gym, party rooms, billiards, theatre room, floor hockey rink and GUEST suites! This is a perfect home for all. Lovely community, close to Cambridge and Sullivan Elementary schools, shopping, parks, and Bell Performing Arts Center. OPEN HOUSE SUN AUGUST 17th 2PM - 4PM
Home overview
- Heat source Baseboard, electric
- Sewer/ septic Public sewer
- Construction materials
- Foundation
- Roof
- # parking spaces 2
- Parking desc
- # full baths 2
- # total bathrooms 2.0
- # of above grade bedrooms
- Appliances Washer/dryer, dishwasher, refrigerator, stove
- Area Bc
- Subdivision
- View No
- Water source Public
- Zoning description Cd
- Directions 94d8738ec8e57f90b866807141b372cb
- Basement information None
- Building size 1453.0
- Mls® # R3036905
- Property sub type Townhouse
- Status Active
- Tax year 2024
- Bedroom 3.073m X 3.81m
Level: Above - Bedroom 2.54m X 3.759m
Level: Above - Primary bedroom 3.378m X 3.759m
Level: Above - Foyer 1.016m X 2.972m
Level: Basement - Kitchen 2.743m X 4.293m
Level: Main - Dining room 2.896m X 3.658m
Level: Main - Living room 5.105m X 3.404m
Level: Main - Office 1.854m X 1.778m
Level: Main - Pantry 1.27m X 1.803m
Level: Main
- Listing type identifier Idx

$-2,067
/ Month

