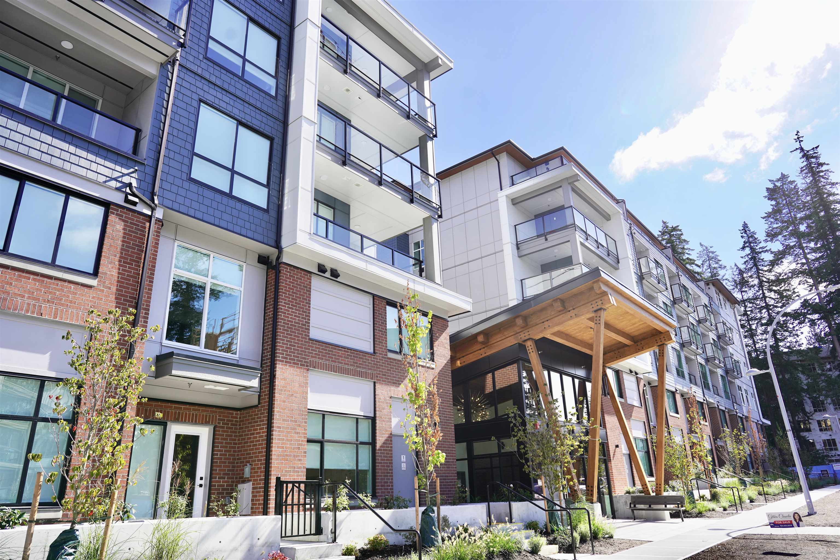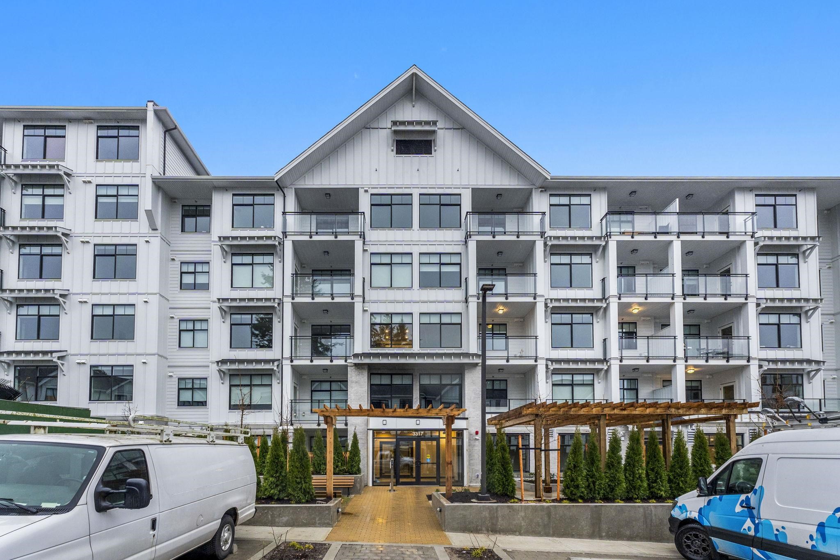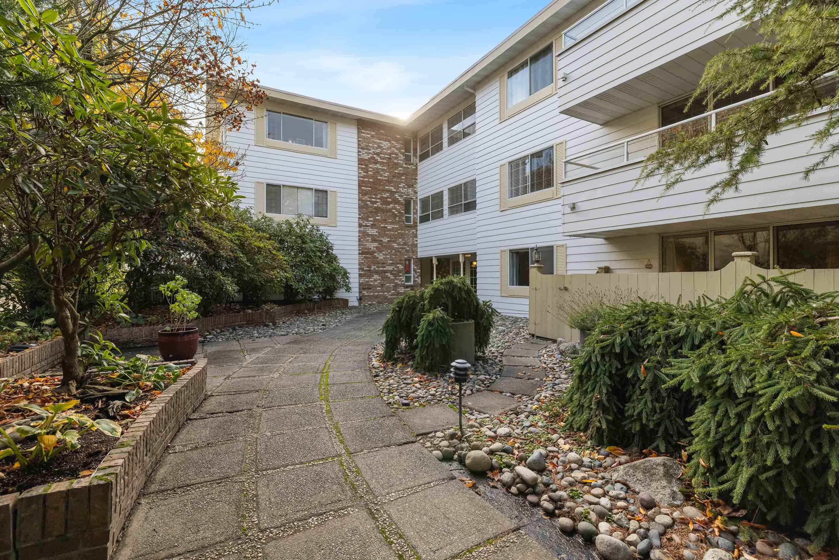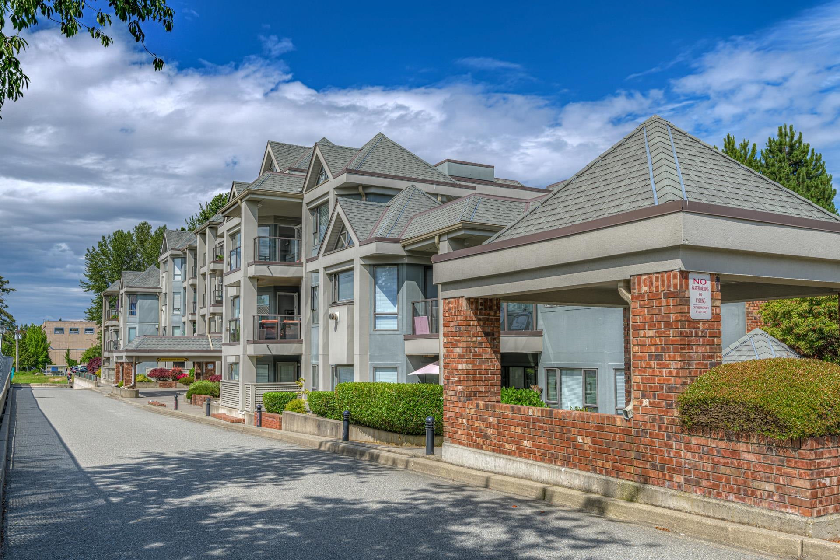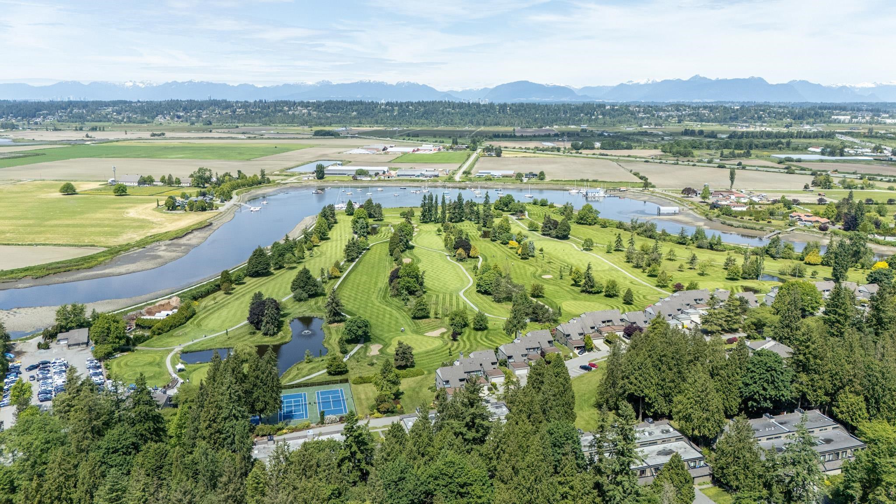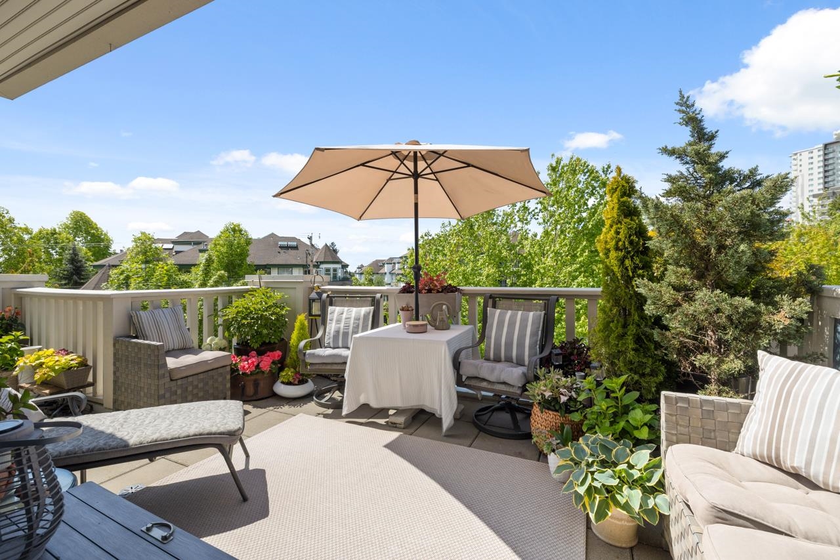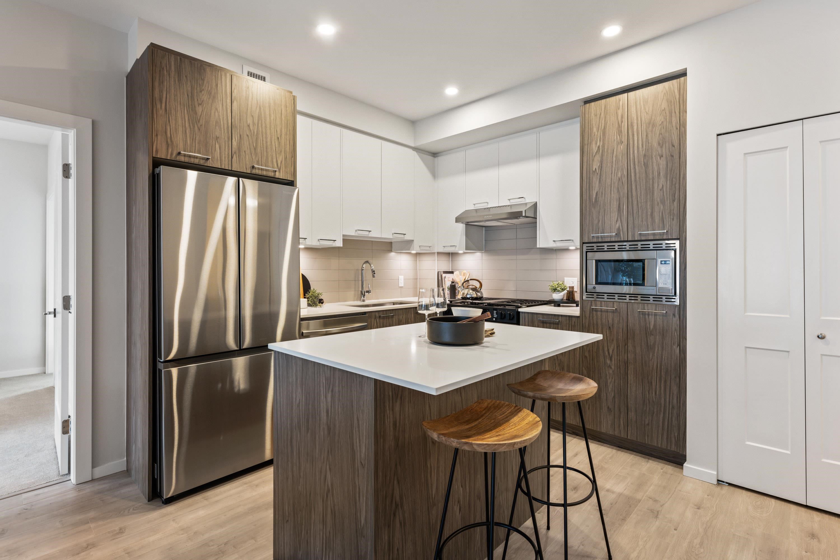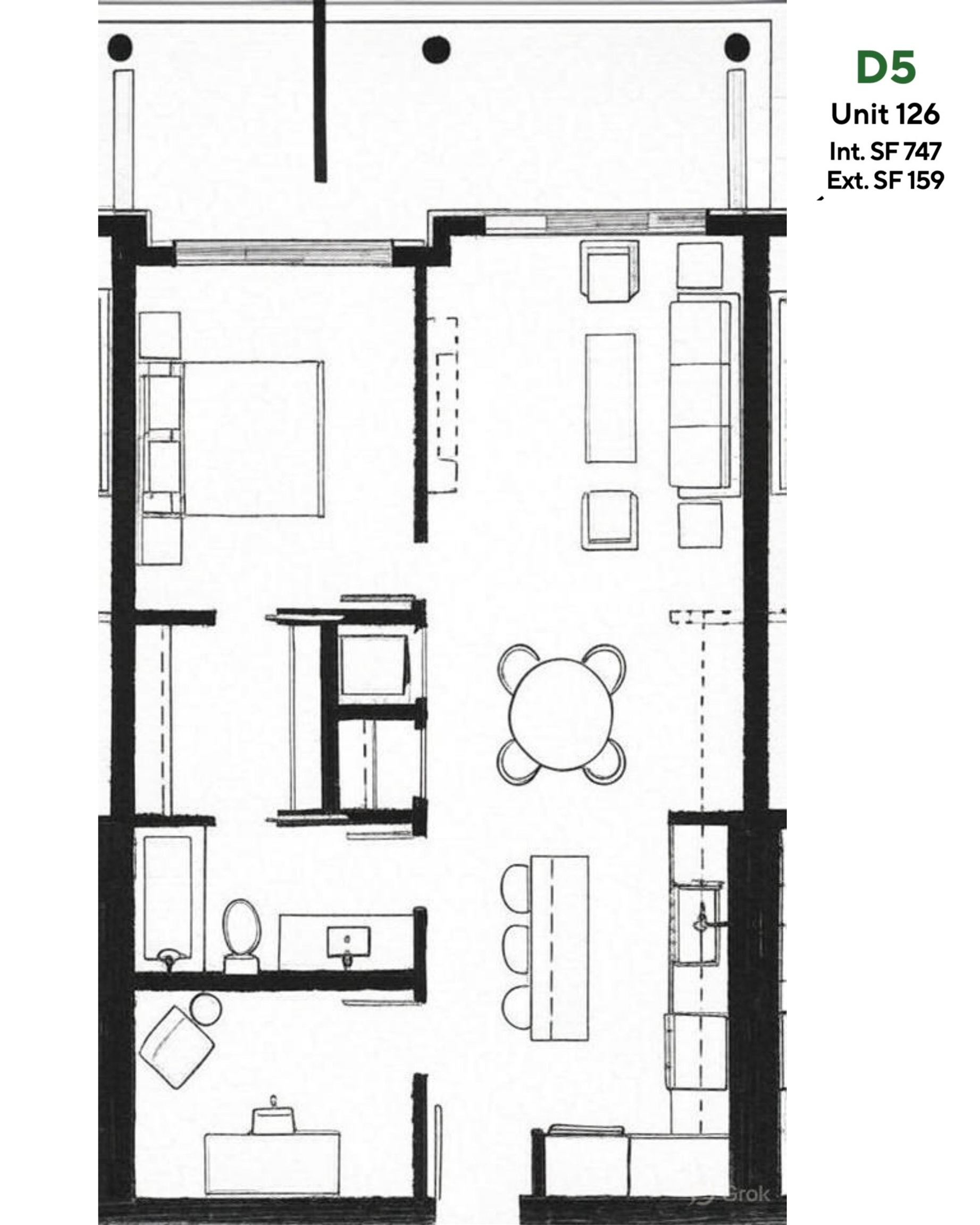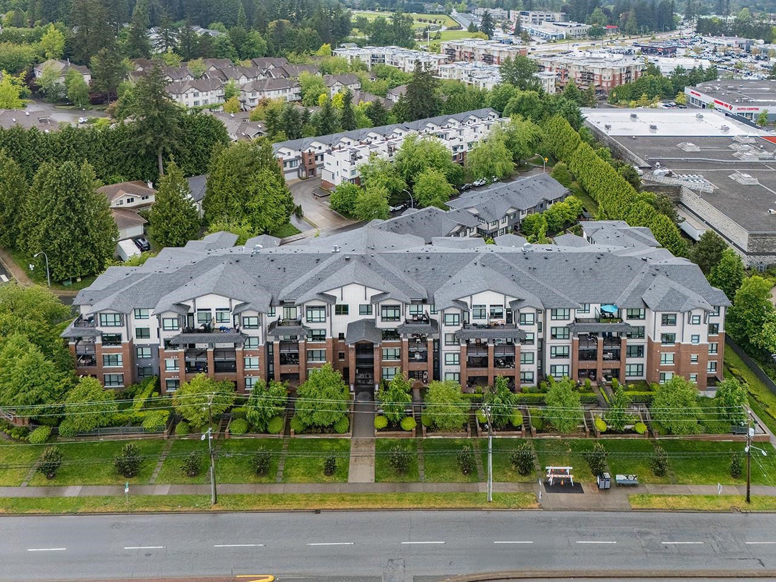Select your Favourite features
- Houseful
- BC
- Surrey
- Semiahmoo Town Centre
- 15168 19 Avenue #111
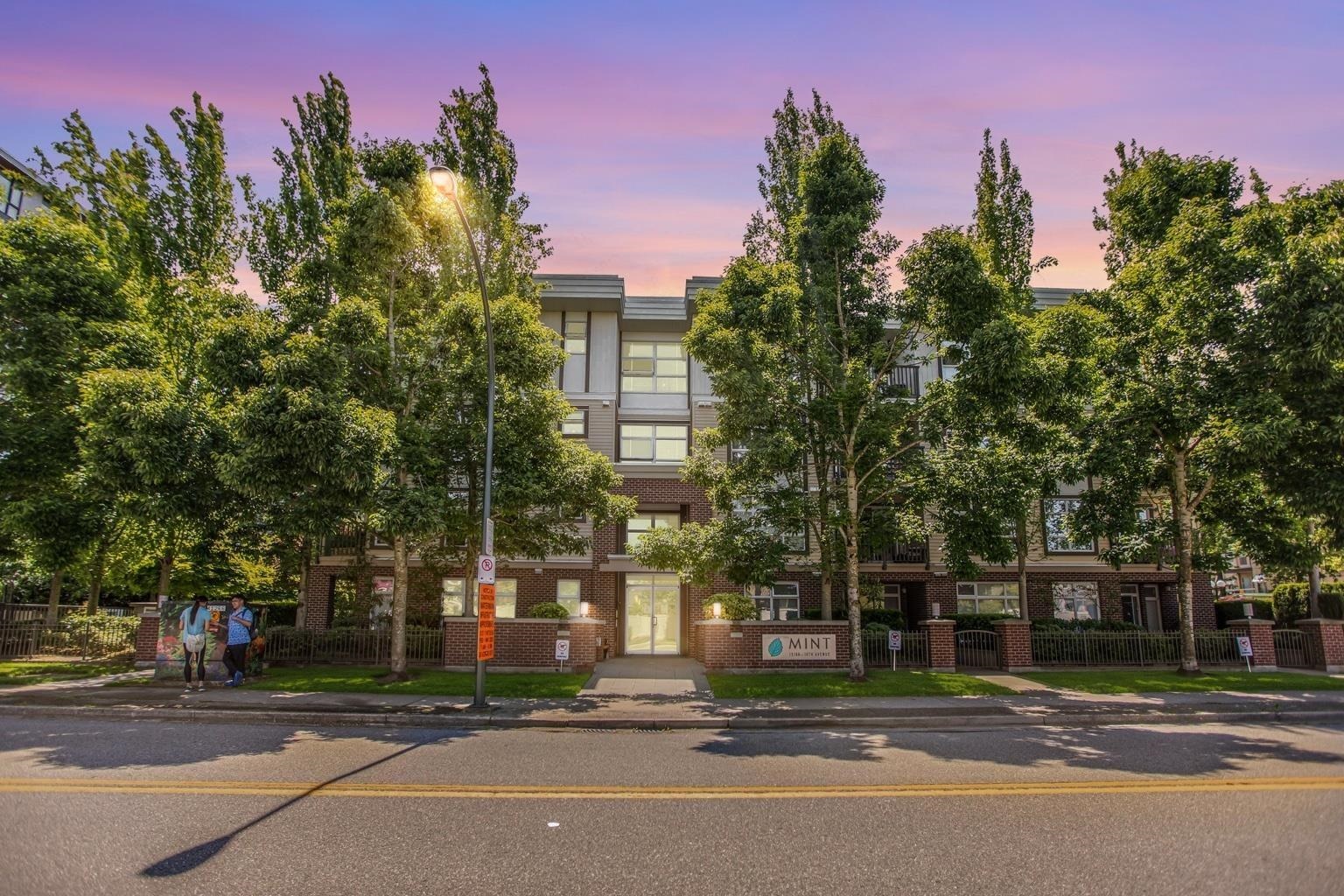
Highlights
Description
- Home value ($/Sqft)$633/Sqft
- Time on Houseful
- Property typeResidential
- StyleGround level unit
- Neighbourhood
- CommunityShopping Nearby
- Median school Score
- Year built2009
- Mortgage payment
2 Parking stalls!! Welcome to the MINT an exclusive gem located in highly sought-after ’Sunnyside Park Surrey’ This 2-bedroom, 2-bathroom + DEN condo boast 979 sq ft of luxurious living space that features a modern kitchen, cozy living area, in-suite laundry, laminate flooring & estate-of-the-art Kitchen appliances & a LARGE PRIVATE PATIO to enjoy with your family and friends. Take pleasure in the ultimate convenience of Semiahmoo Shopping Centre, WHITE ROCK PIER, parks, schools and major bus routes just steps away! Don't miss the opportunity to own this beautiful condo in a prime location! book your private showing before this gem's gone! INCLUDES 2 secure underground parking stalls, 1 storage locker, bike storage, a gym, party room, and pet-friendly . 2 BED + DEN CONDO
MLS®#R3063502 updated 57 minutes ago.
Houseful checked MLS® for data 57 minutes ago.
Home overview
Amenities / Utilities
- Heat source Baseboard, electric
- Sewer/ septic Public sewer, sanitary sewer
Exterior
- # total stories 4.0
- Construction materials
- Foundation
- Roof
- # parking spaces 2
- Parking desc
Interior
- # full baths 2
- # total bathrooms 2.0
- # of above grade bedrooms
- Appliances Washer/dryer, dishwasher, refrigerator, stove
Location
- Community Shopping nearby
- Area Bc
- View Yes
- Water source Public
- Zoning description Cd
- Directions A404179c8ea41eb0b2029bebad7e2671
Overview
- Basement information None
- Building size 980.0
- Mls® # R3063502
- Property sub type Apartment
- Status Active
- Virtual tour
- Tax year 2025
Rooms Information
metric
- Living room 5.232m X 4.496m
Level: Main - Dining room 2.921m X 2.921m
Level: Main - Office 1.626m X 1.753m
Level: Main - Primary bedroom 4.851m X 2.896m
Level: Main - Kitchen 2.667m X 4.267m
Level: Main - Bedroom 2.54m X 3.327m
Level: Main - Foyer 4.775m X 1.88m
Level: Main
SOA_HOUSEKEEPING_ATTRS
- Listing type identifier Idx

Lock your rate with RBC pre-approval
Mortgage rate is for illustrative purposes only. Please check RBC.com/mortgages for the current mortgage rates
$-1,653
/ Month25 Years fixed, 20% down payment, % interest
$
$
$
%
$
%

Schedule a viewing
No obligation or purchase necessary, cancel at any time
Nearby Homes
Real estate & homes for sale nearby

