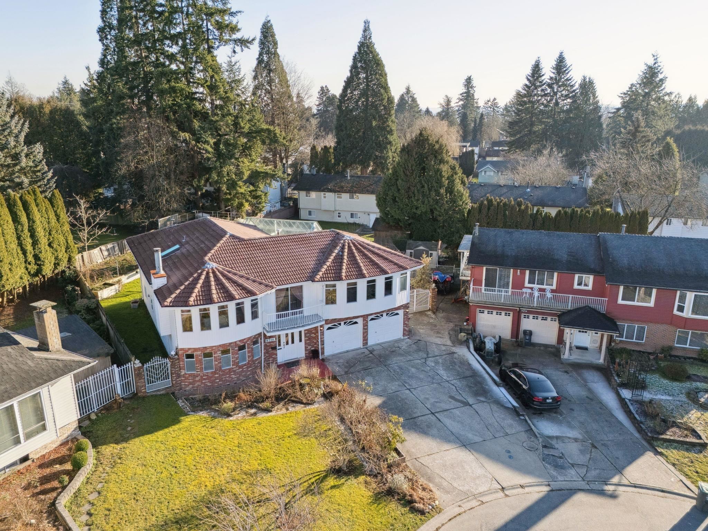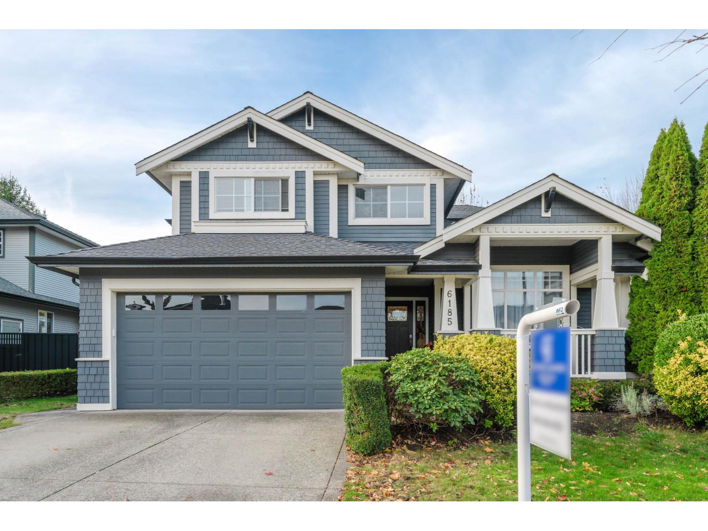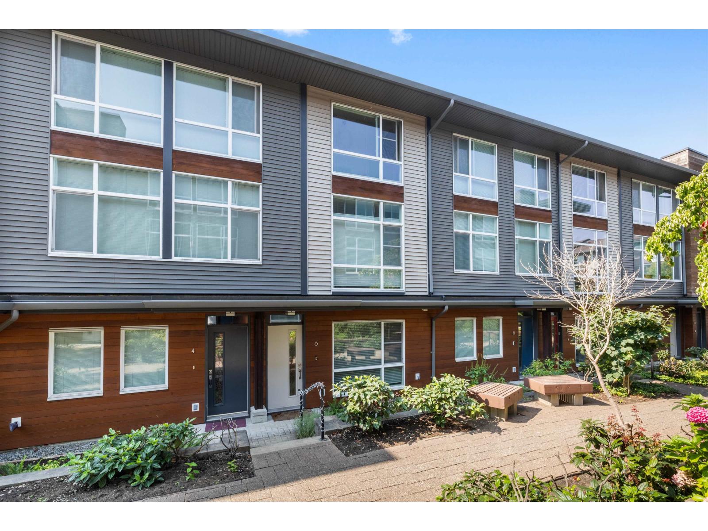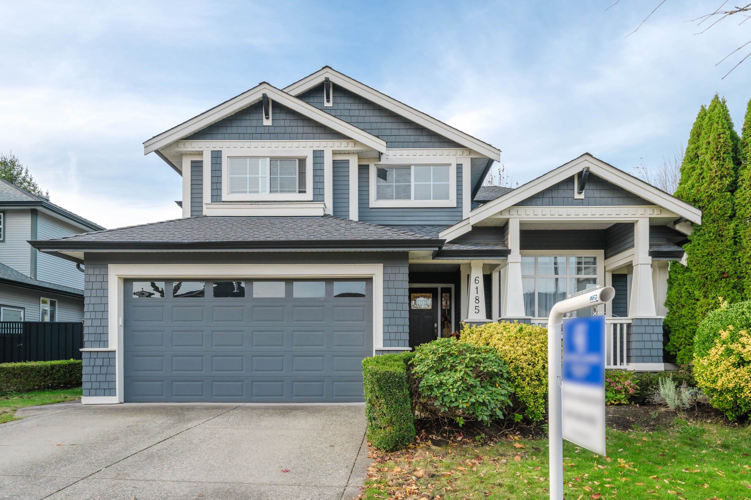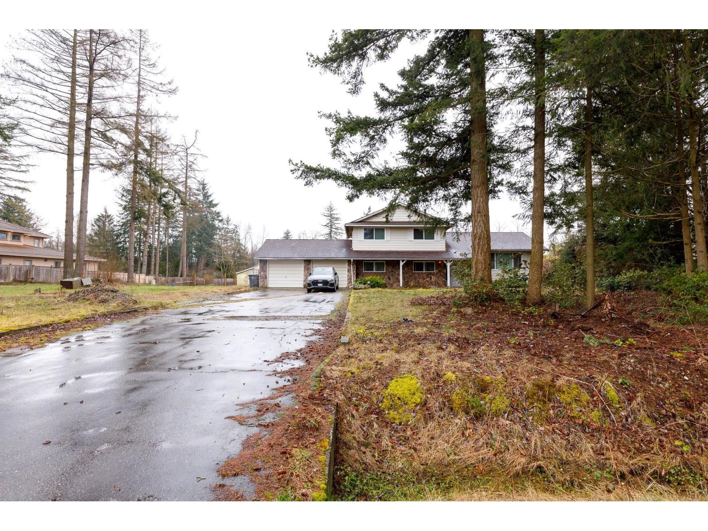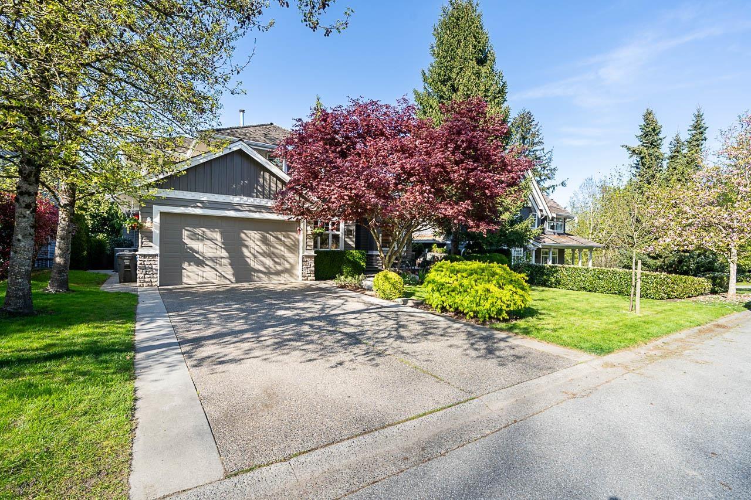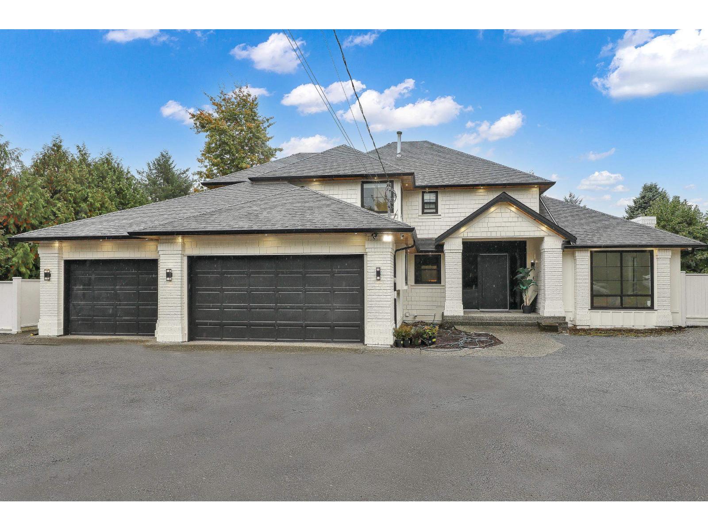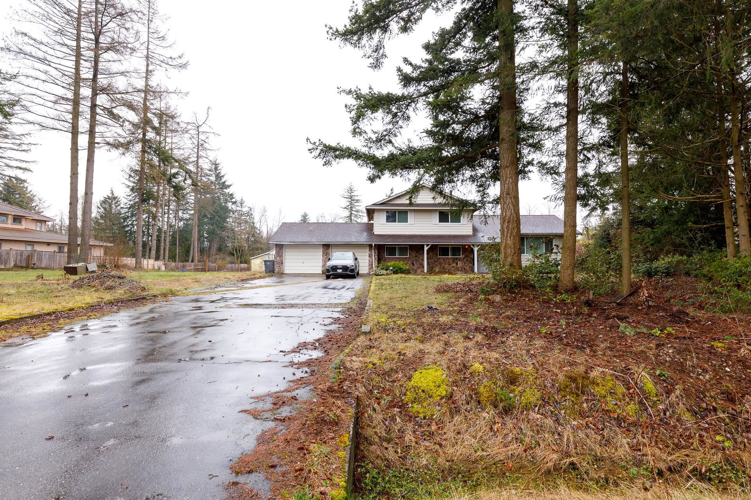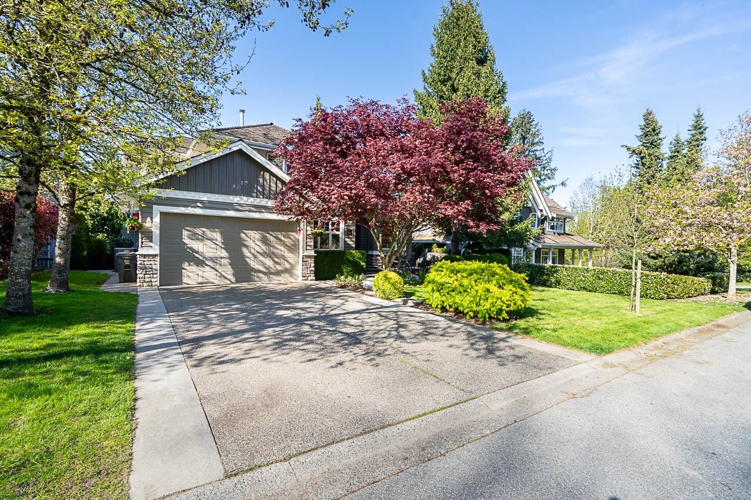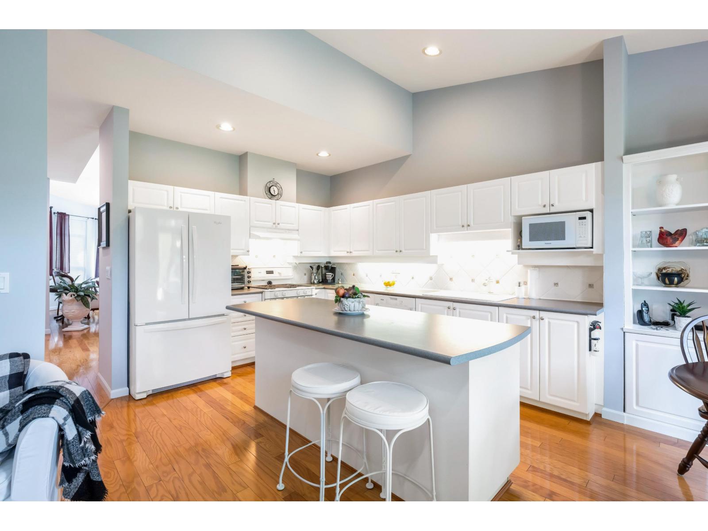
15168 22nd Avenue Unit 7
15168 22nd Avenue Unit 7
Highlights
Description
- Home value ($/Sqft)$611/Sqft
- Time on Houseful56 days
- Property typeSingle family
- StyleRanch
- Median school Score
- Mortgage payment
Exceptional Edencrest - this lovely townhome is located on a QUIET cul-de-sac with access to Semiahmoo Trail. This beautiful rancher has the primary room and a bedroom on the main with an open loft area up - ideal for a home office, studio or 3rd bedroom with a full bath. Vaulted ceilings in the living room with a lovely gas fireplace to enjoy on the cooler evenings. Bright and open kitchen with h/e appliances (inlc gas range), large island and lots of cupboards (with pull outs). Family room has a gas fireplace with sliding doors onto a private patio. Sought after complex within walking distance to most amenities and a bus stop just a short walk away. Two small pets (dogs or cats), no age restrictions, and very well run strata. Welcome to your new home! (id:63267)
Home overview
- Heat source Natural gas
- Heat type Forced air
- Sewer/ septic Sanitary sewer, storm sewer
- # total stories 2
- # parking spaces 2
- Has garage (y/n) Yes
- # full baths 3
- # total bathrooms 3.0
- # of above grade bedrooms 3
- Has fireplace (y/n) Yes
- Community features Pets allowed with restrictions, rentals allowed
- Lot size (acres) 0.0
- Building size 1863
- Listing # R3044081
- Property sub type Single family residence
- Status Active
- Listing source url Https://www.realtor.ca/real-estate/28822532/7-15168-22nd-avenue-surrey
- Listing type identifier Idx

$-2,393
/ Month

