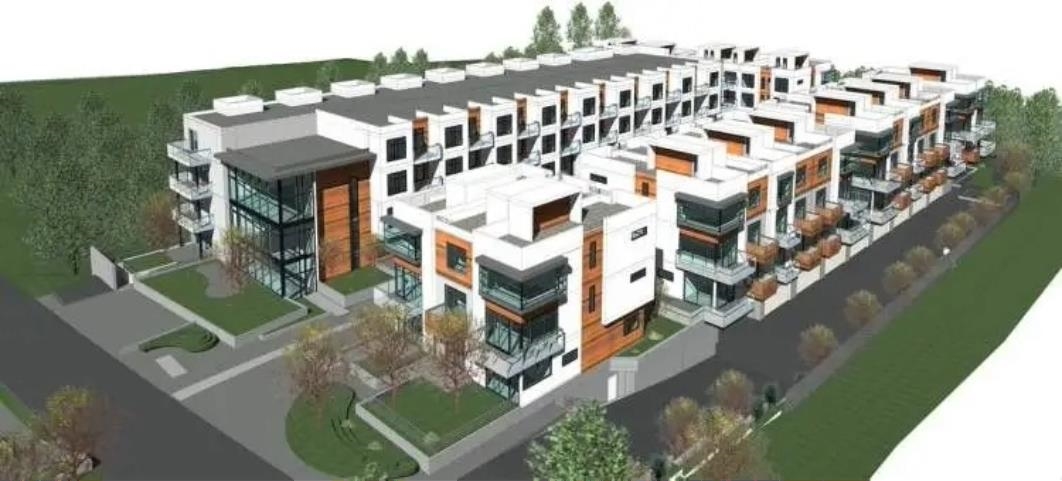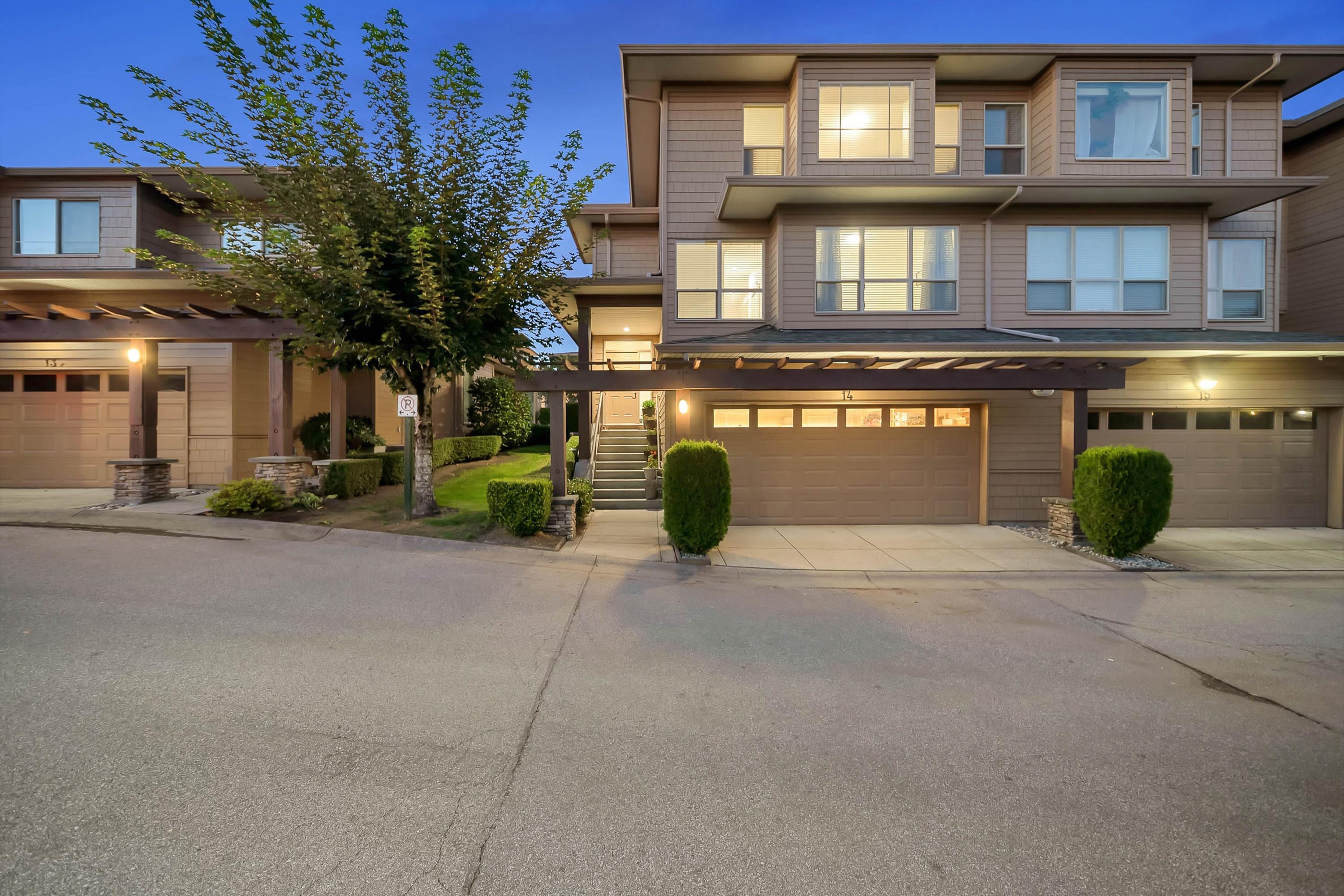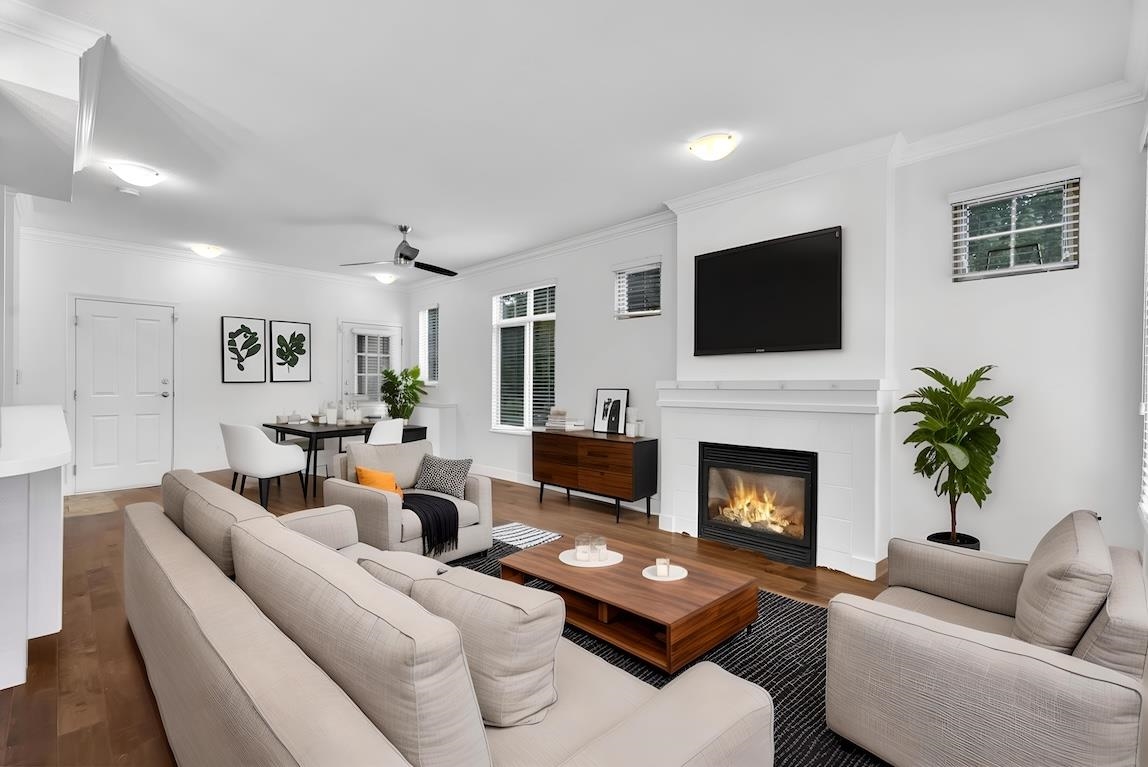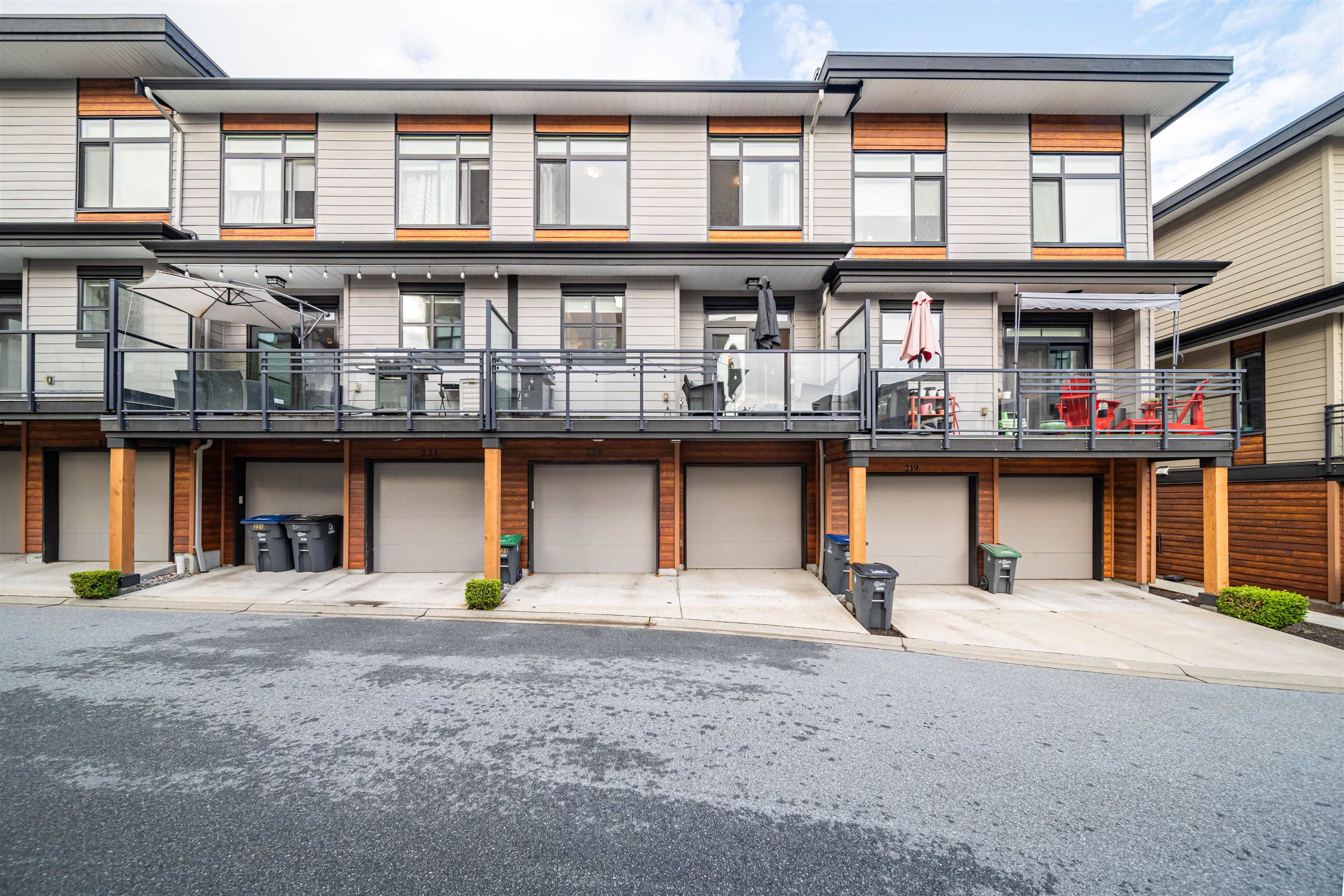- Houseful
- BC
- Surrey
- East Newton South
- 15168 66a Avenue #53
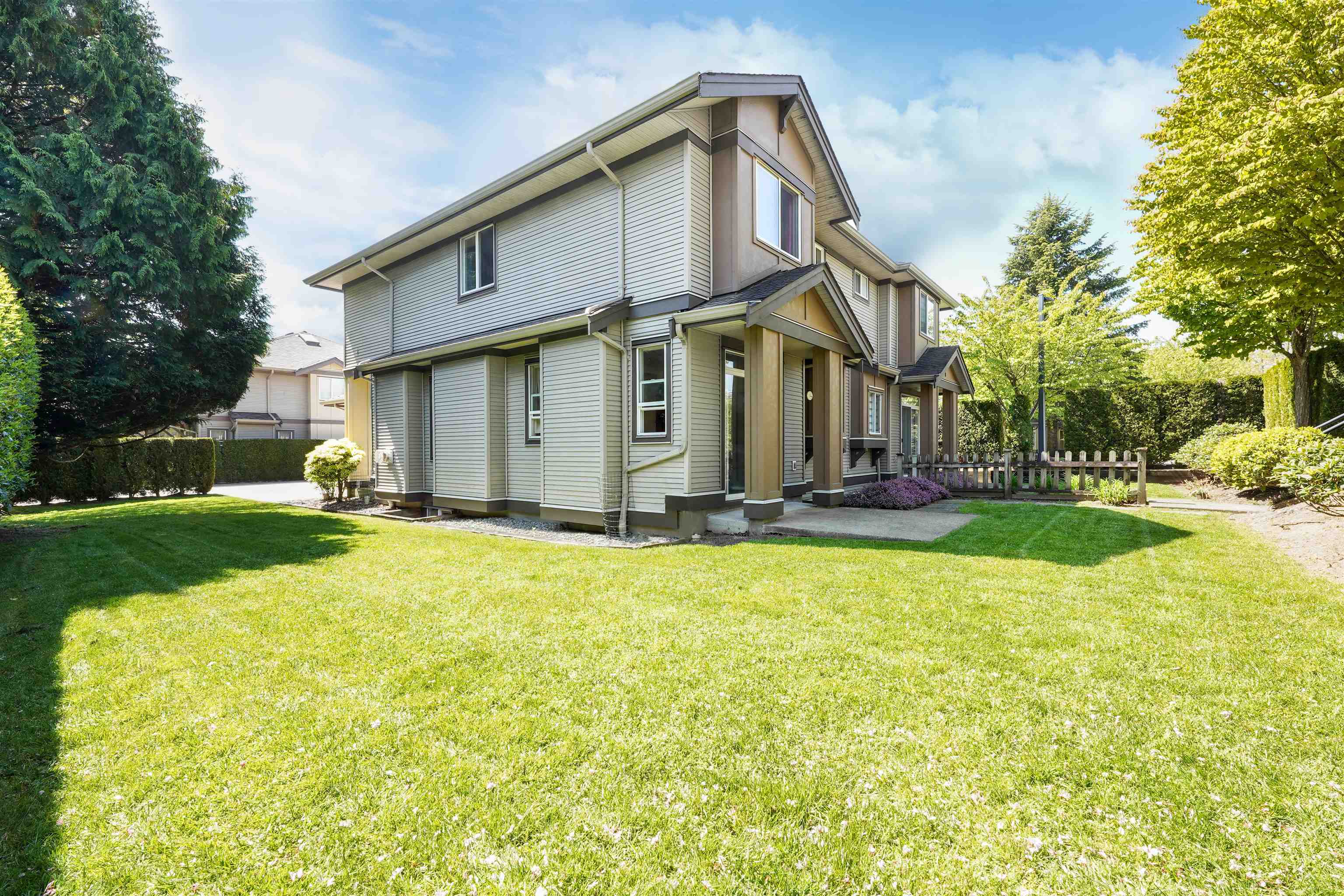
Highlights
Description
- Home value ($/Sqft)$411/Sqft
- Time on Houseful
- Property typeResidential
- Neighbourhood
- CommunityShopping Nearby
- Median school Score
- Year built2005
- Mortgage payment
PORTER’S COVE! Extremely rare to find—immaculate 2,428 sqft duplex-style end unit on a large, ultra-private lot. Bright, open-concept layout with 4–5 bedrooms & 4 bathrooms (3 with deep soaker tubs). Features 9’ ceilings, laminate flooring, gas fireplace, and spacious kitchen with gas stove & stainless steel appliances. New furnace & hot water tank (2022). Upstairs includes 3 generous bedrooms, primary with walk-in closet, ensuite & private balcony. Fully finished basement with full bath, bedroom & large rec room or 5th bedroom. Huge fenced yard & patio—ideal for entertaining or family fun. Family-friendly complex in a prime location—minutes to shopping, schools & transit. Walk to Regent Christian Academy & Pacific Life Bible College. Rentals & 1 pet allowed. HURRY before it's GONE!
Home overview
- Heat source Forced air
- Sewer/ septic Public sewer, sanitary sewer, storm sewer
- Construction materials
- Foundation
- Roof
- # parking spaces 2
- Parking desc
- # full baths 3
- # half baths 1
- # total bathrooms 4.0
- # of above grade bedrooms
- Appliances Washer/dryer, dishwasher, refrigerator, stove, microwave
- Community Shopping nearby
- Area Bc
- Water source Public
- Zoning description Rm15
- Basement information Finished
- Building size 2428.0
- Mls® # R3028246
- Property sub type Townhouse
- Status Active
- Tax year 2023
- Primary bedroom 3.988m X 4.166m
Level: Above - Walk-in closet 1.778m X 2.362m
Level: Above - Bedroom 3.302m X 3.988m
Level: Above - Bedroom 2.946m X 3.2m
Level: Above - Laundry 2.845m X 3.226m
Level: Basement - Bedroom 2.692m X 3.835m
Level: Basement - Steam room 1.702m X 2.489m
Level: Basement - Bedroom 3.607m X 5.664m
Level: Basement - Family room 3.378m X 3.962m
Level: Main - Dining room 1.854m X 3.861m
Level: Main - Living room 3.759m X 3.962m
Level: Main - Kitchen 2.489m X 3.505m
Level: Main - Foyer 1.27m X 1.524m
Level: Main
- Listing type identifier Idx

$-2,661
/ Month



