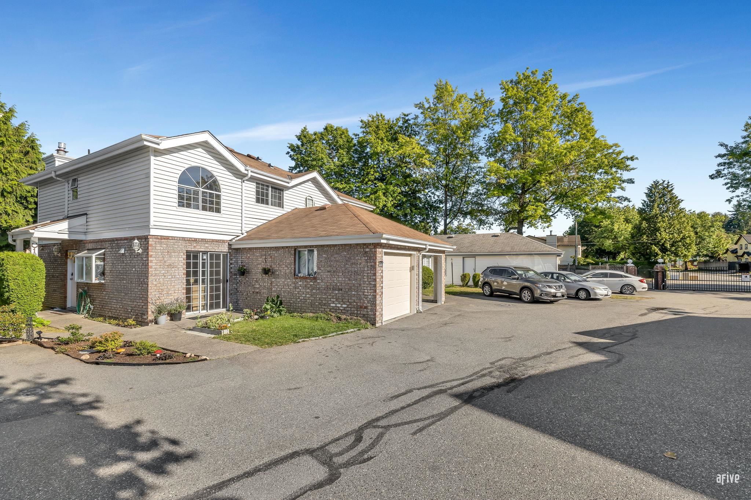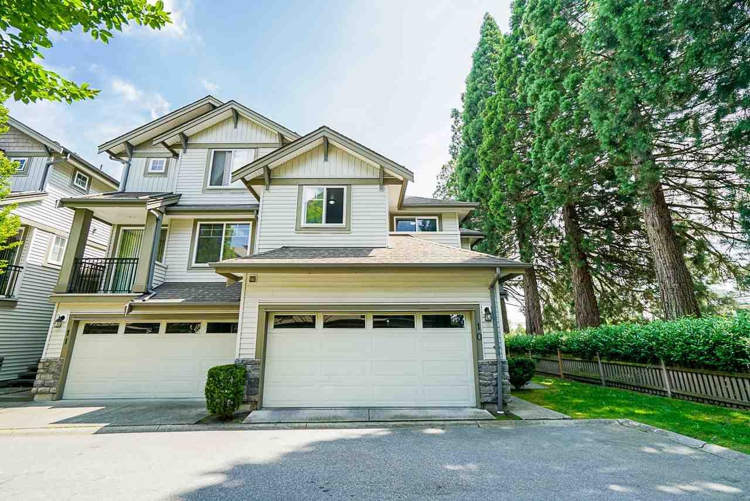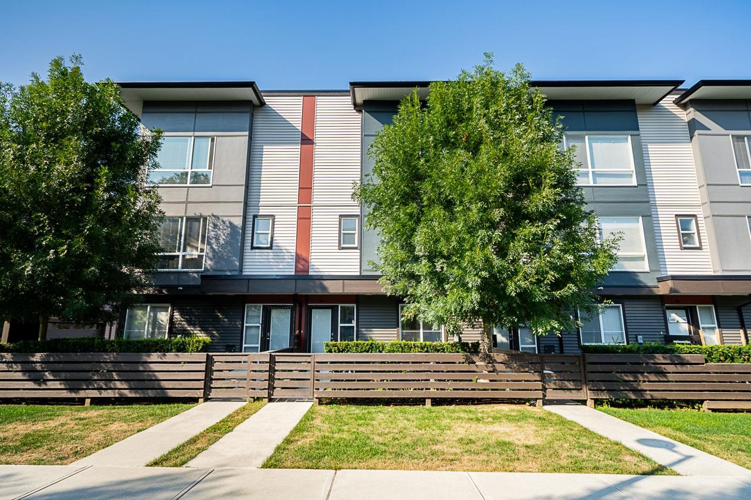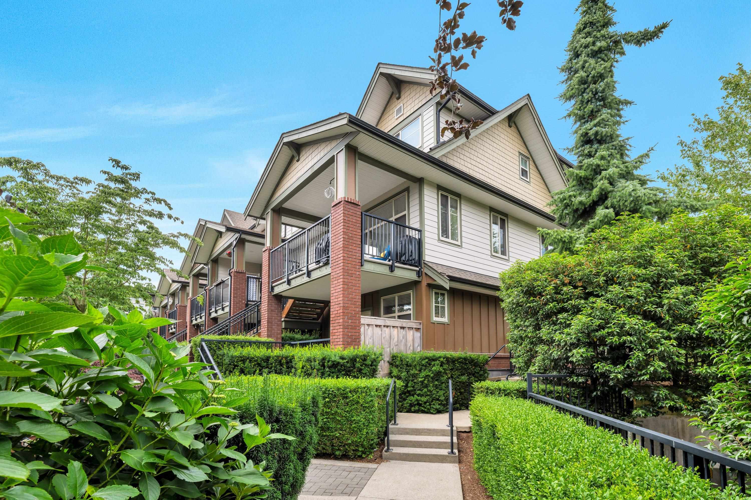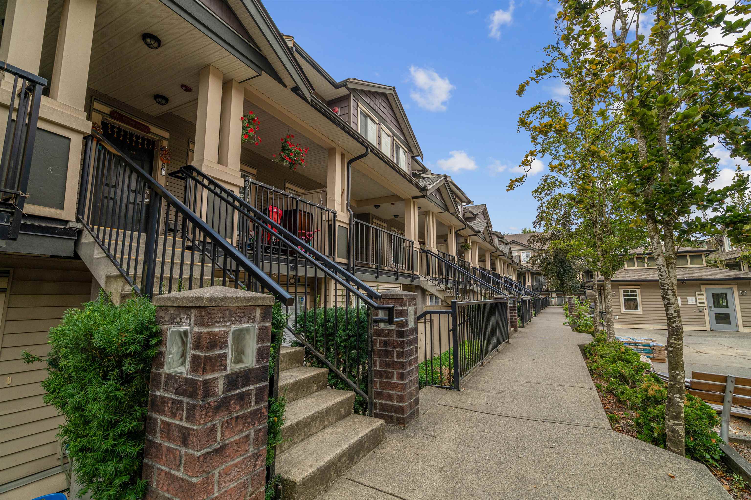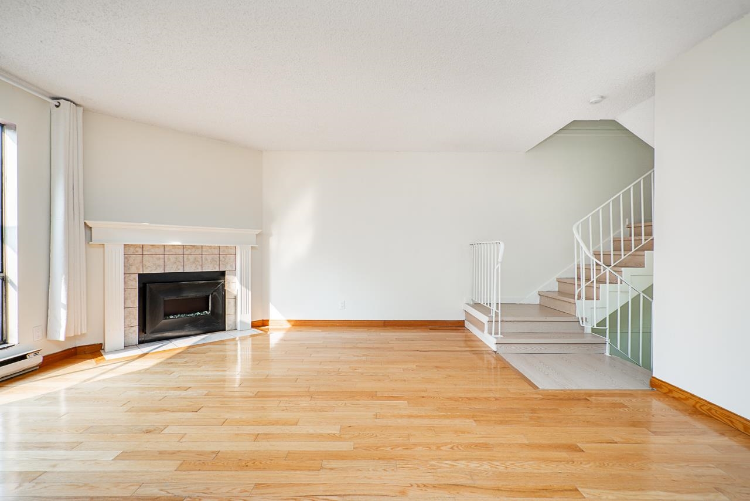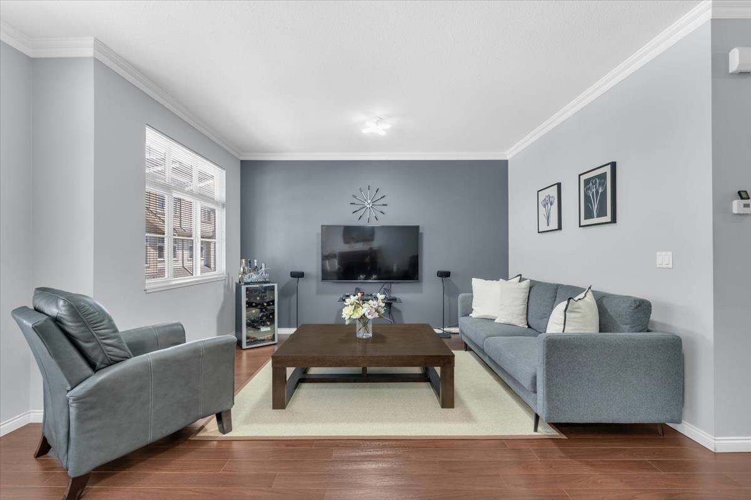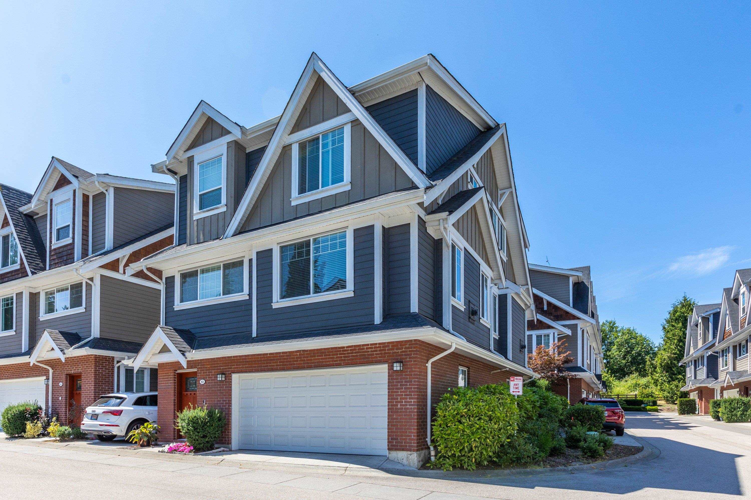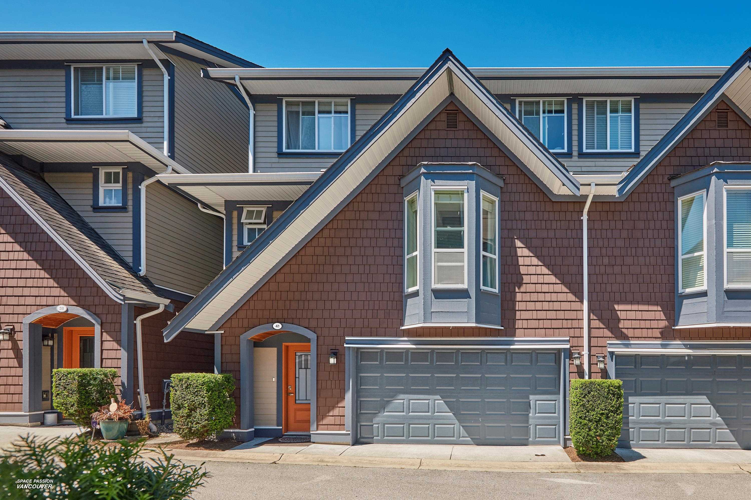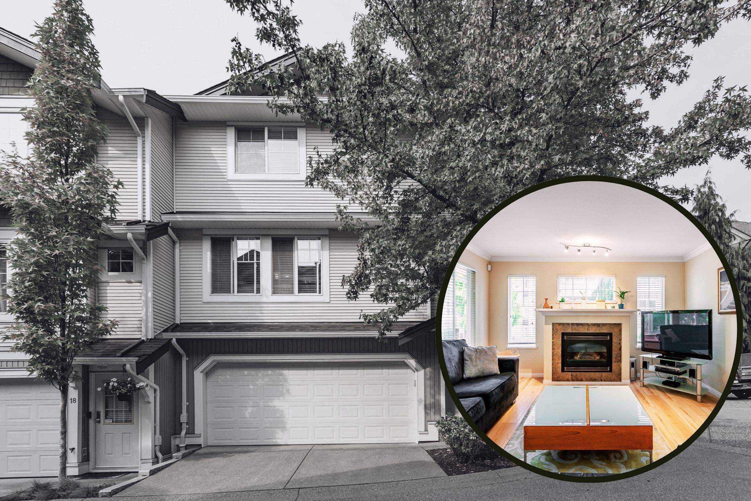- Houseful
- BC
- Surrey
- South Newton
- 15175 62 A Avenue #108
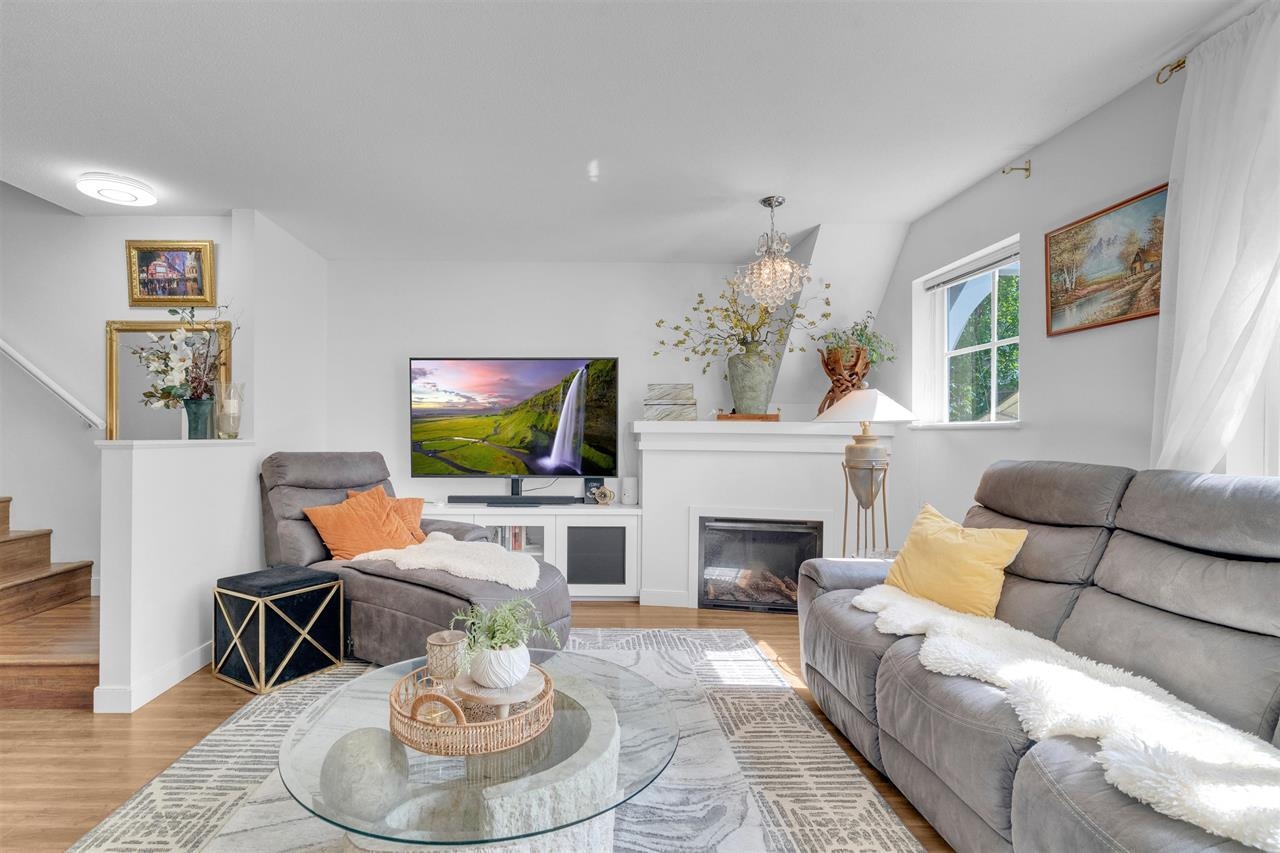
Highlights
Description
- Home value ($/Sqft)$577/Sqft
- Time on Houseful
- Property typeResidential
- Style3 storey
- Neighbourhood
- CommunityShopping Nearby
- Median school Score
- Year built2006
- Mortgage payment
Welcome to the highly sought-after PANORAMA PLACE! This beautifully updated 3 BED, 2 BATH, ~1,400 SQFT home features DESIGNER LAMINATE FLOORING, NEW STAINLESS STEEL APPLIANCES, and a FULLY RENOVATED 2022 KITCHEN with mobile island and modern fixtures. UPPER boasts MASTER w/ 4 PCE ENSUITE and 2 BEDROOMS & 4PCE ENSUITE. Enjoy UNOBSTRUCTED VIEWS—MOUNTAINS in winter, lush GREENERY in summer, with NO REAR NEIGHBOURS. BRIGHT, open, and full of NATURAL LIGHT. Just steps to a 10,000 SQ FT CLUBHOUSE with POOL, HOT TUB, 2 GYMS, THEATRE, and more. Walk to PANORAMA PARK ELEMENTARY, SULLIVAN HEIGHTS SECONDARY, PANTHER PARK, GOLDSTONE PARK, and the YMCA TONG LOUIE FAMILY CENTRE. Close to shopping, dining, and transit—this is TOWNHOME LIVING at its finest!
Home overview
- Heat source Baseboard, electric
- Sewer/ septic Public sewer, sanitary sewer, storm sewer
- Construction materials
- Foundation
- Roof
- Fencing Fenced
- # parking spaces 2
- Parking desc
- # full baths 2
- # total bathrooms 2.0
- # of above grade bedrooms
- Appliances Washer/dryer, dishwasher, refrigerator, stove
- Community Shopping nearby
- Area Bc
- Water source Public
- Zoning description Mf
- Directions 863b5eb985bd5872fca812cde3525076
- Basement information None
- Building size 1384.0
- Mls® # R3040105
- Property sub type Townhouse
- Status Active
- Tax year 2024
- Foyer 3.073m X 1.041m
- Bedroom 2.616m X 2.565m
Level: Above - Bedroom 2.54m X 3.302m
Level: Above - Primary bedroom 3.404m X 3.48m
Level: Above - Dining room 4.47m X 3.277m
Level: Main - Living room 5.232m X 3.835m
Level: Main - Kitchen 4.166m X 3.404m
Level: Main
- Listing type identifier Idx

$-2,130
/ Month

