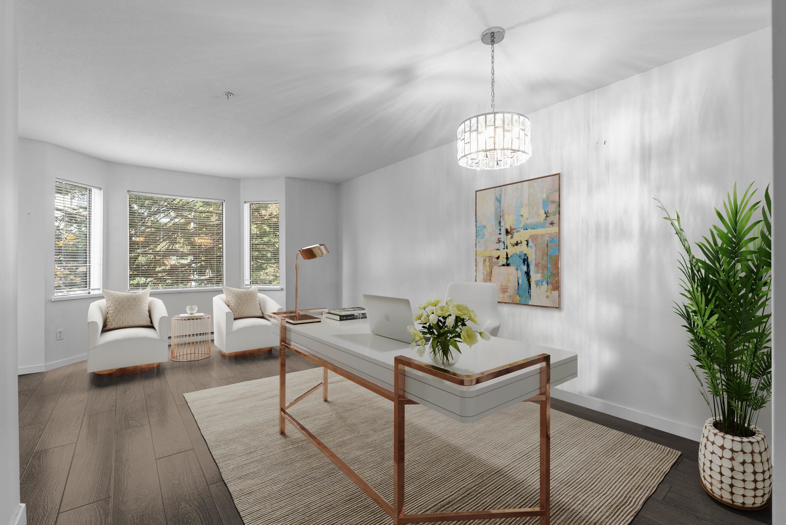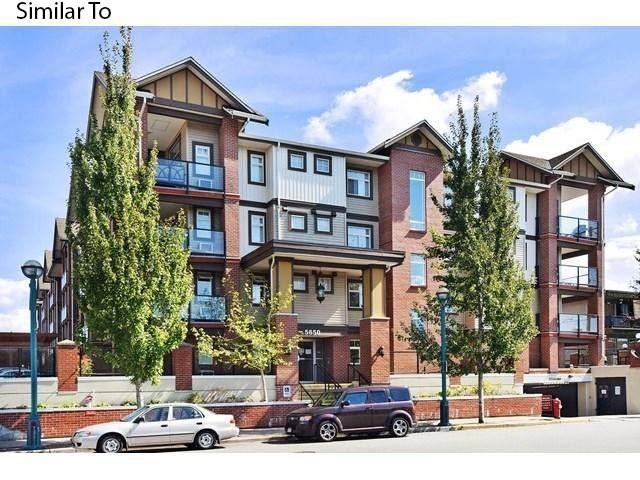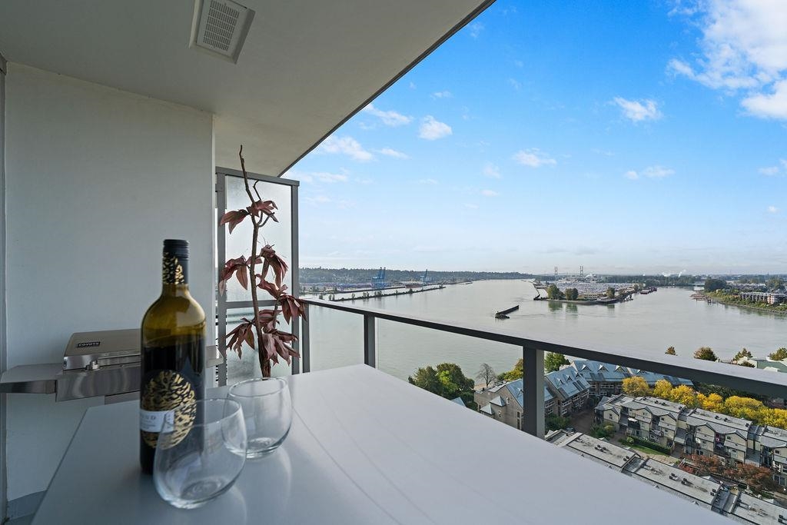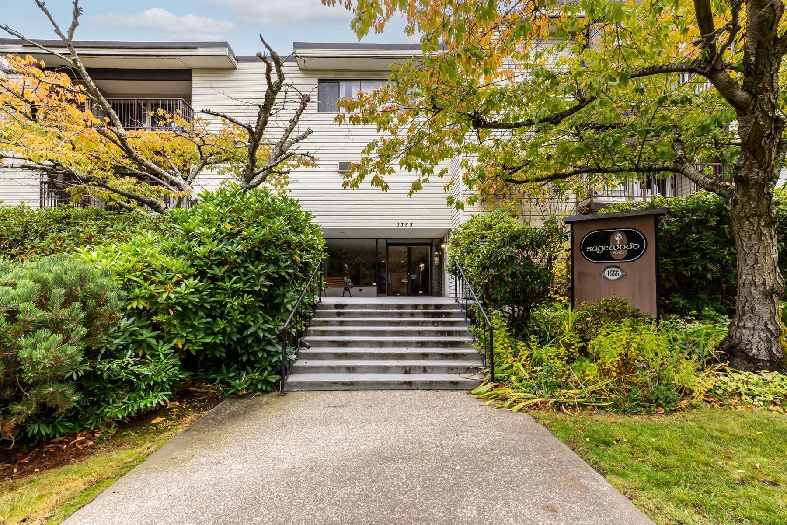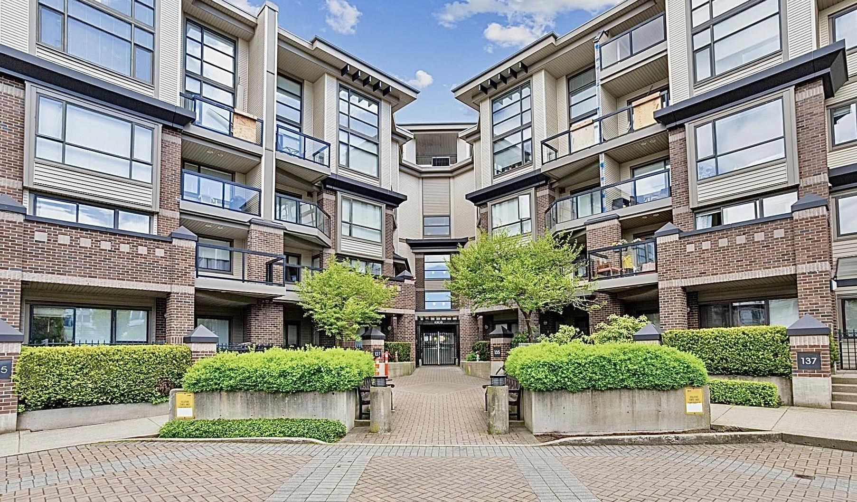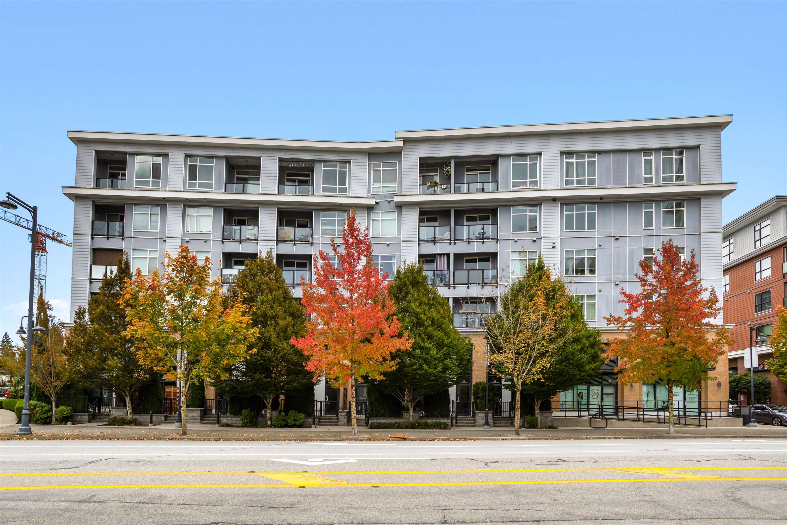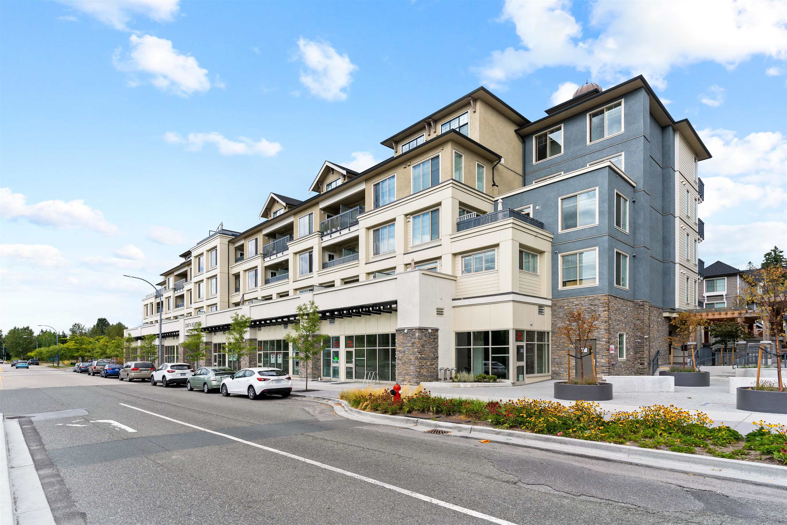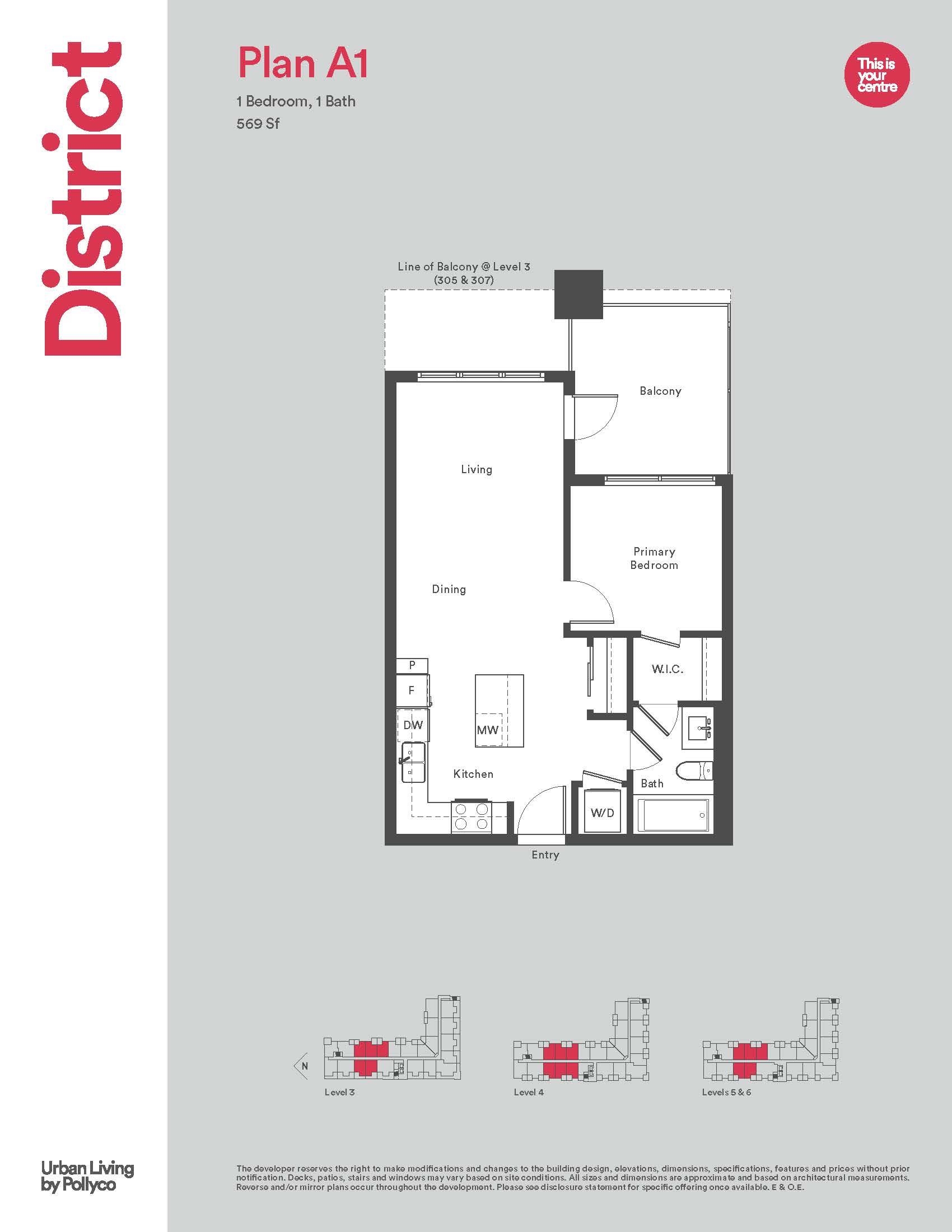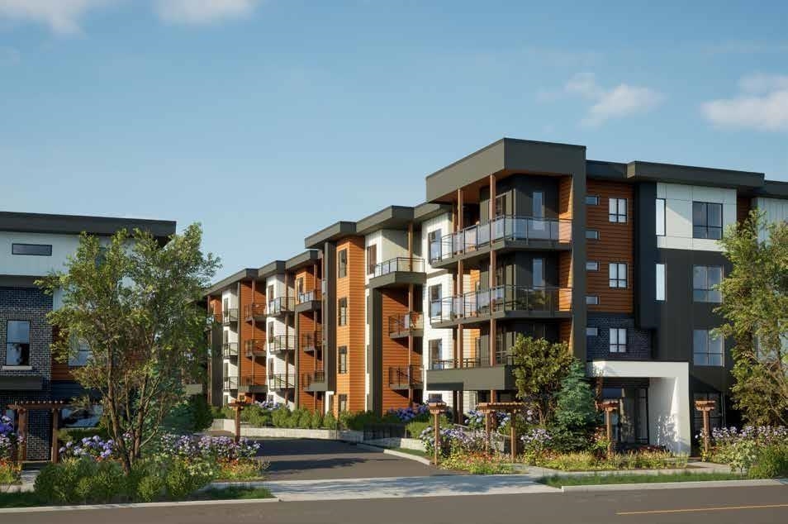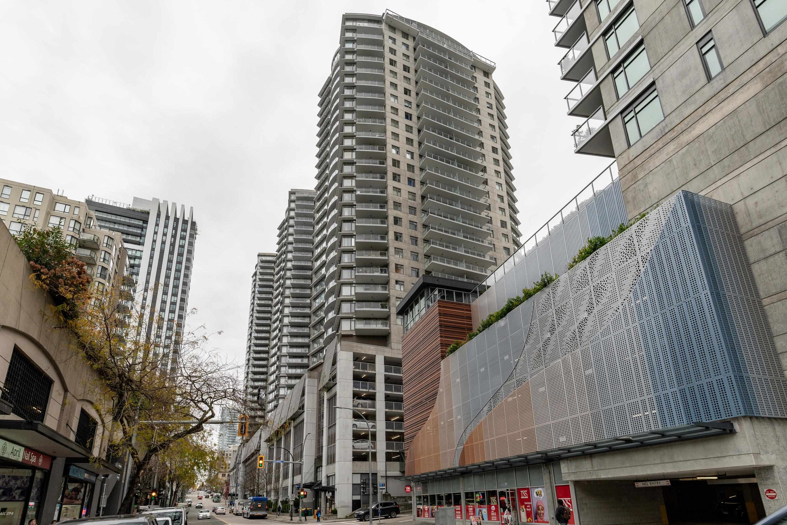- Houseful
- BC
- Surrey
- Rosemary Heights West
- 15185 36 Avenue #116
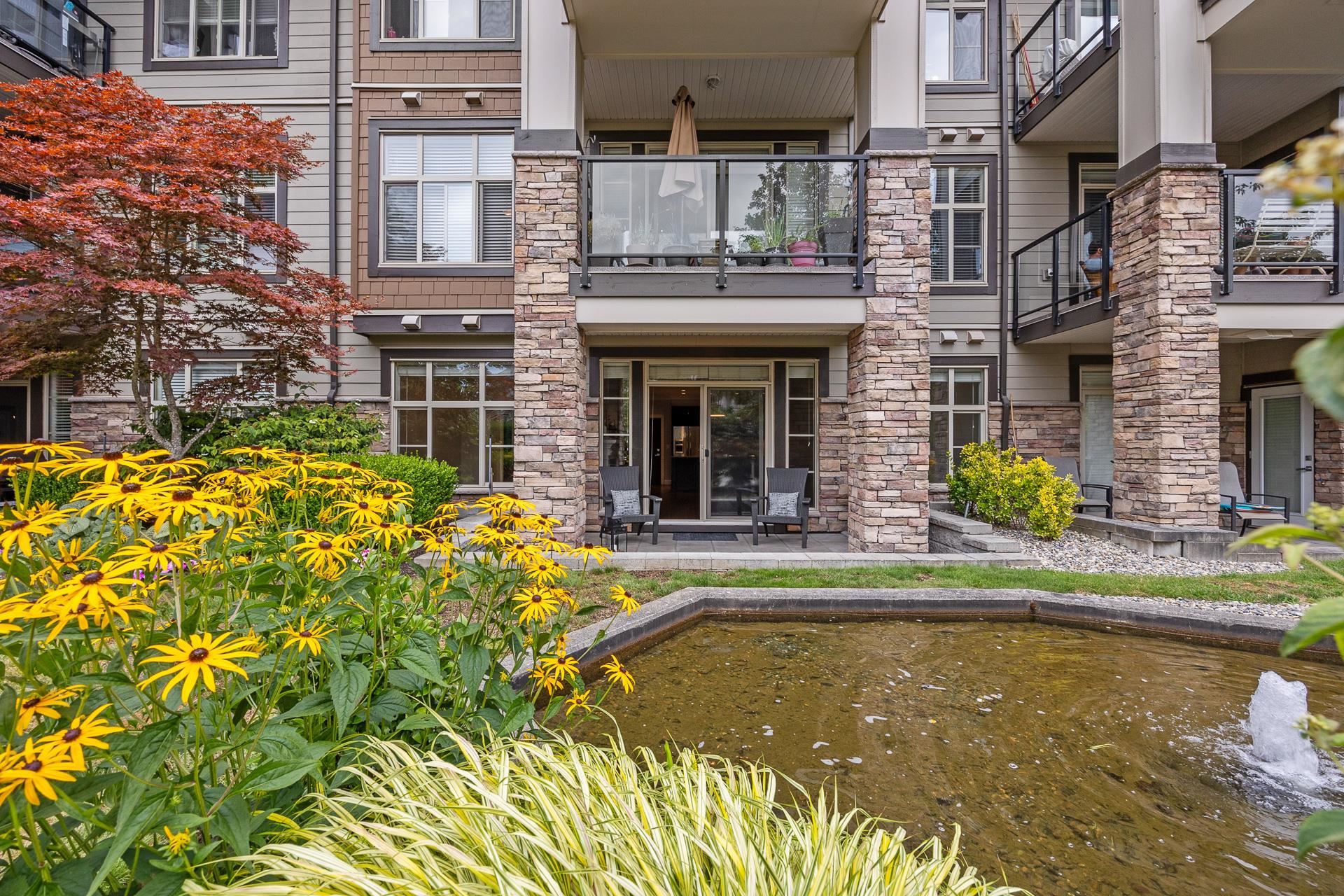
Highlights
Description
- Home value ($/Sqft)$681/Sqft
- Time on Houseful
- Property typeResidential
- StyleGround level unit
- Neighbourhood
- CommunityGated, Shopping Nearby
- Median school Score
- Year built2013
- Mortgage payment
Welcome to Edgewater! Beautiful west-facing 2 Bed/2 Bath ground floor condo offers a peaceful escape with your main living and patio overlooking water feature of inner courtyard. Thoughtful layout with spacious kitchen, dining, living areas and bedrooms on opposite sides for privacy. Luxurious primary suite boasts a walk-in closet and spa-like ensuite with heated floors. High-end features include quartz and marble countertops, extra built-in cabinetry, 9’ ceilings, an electric fireplace, and an oversized kitchen island. Recent upgrades include new paint throughout, new washer/dryer, dishwasher, microwave. Resort living with pool/hot tub, gym, yoga, media & stunning entertainment lounge with breathtaking views, guest suite and gated walking paths. Includes 2 parking spaces! Move in ready!
Home overview
- Heat source Baseboard, electric
- Sewer/ septic Public sewer, sanitary sewer, storm sewer
- Construction materials
- Foundation
- Roof
- # parking spaces 2
- Parking desc
- # full baths 2
- # total bathrooms 2.0
- # of above grade bedrooms
- Appliances Washer/dryer, dishwasher, refrigerator, stove, microwave
- Community Gated, shopping nearby
- Area Bc
- Subdivision
- View Yes
- Water source Public
- Zoning description Cd
- Directions 0cb02aa26f84911d789aefdcc28a8905
- Basement information None
- Building size 991.0
- Mls® # R3034754
- Property sub type Apartment
- Status Active
- Tax year 2024
- Dining room 2.642m X 3.632m
Level: Main - Walk-in closet 2.311m X 1.626m
Level: Main - Bedroom 4.674m X 2.718m
Level: Main - Laundry 1.473m X 1.372m
Level: Main - Living room 4.013m X 3.632m
Level: Main - Primary bedroom 3.962m X 3.277m
Level: Main - Kitchen 2.438m X 5.055m
Level: Main
- Listing type identifier Idx

$-1,800
/ Month

