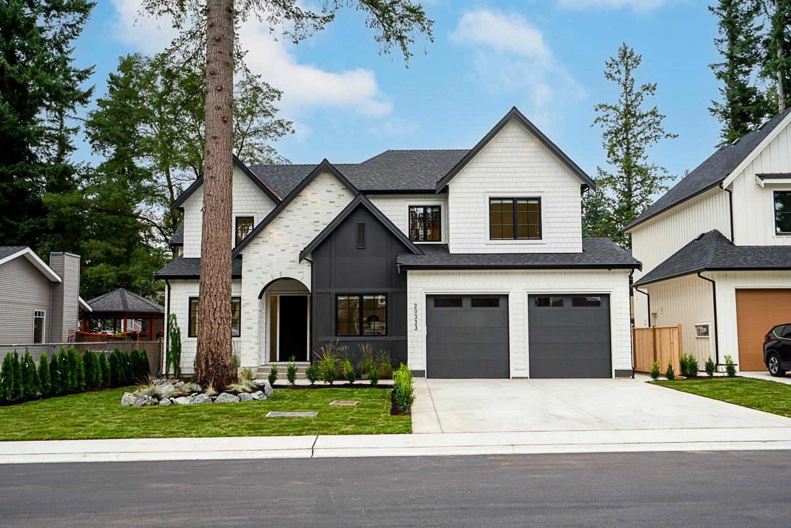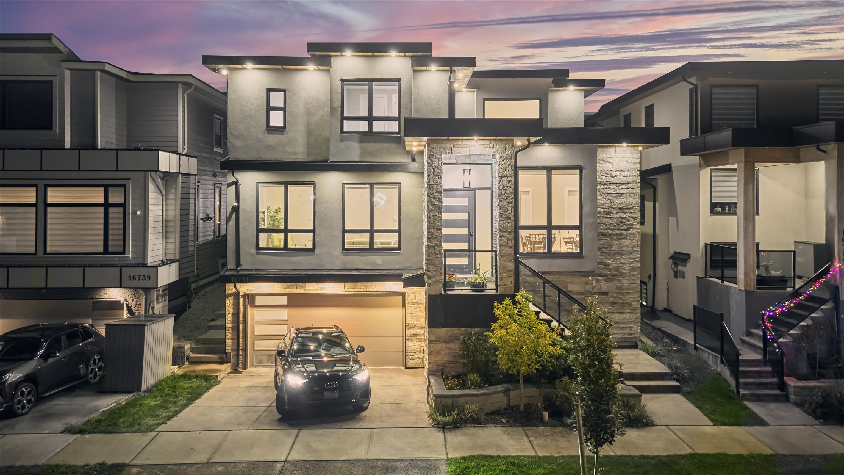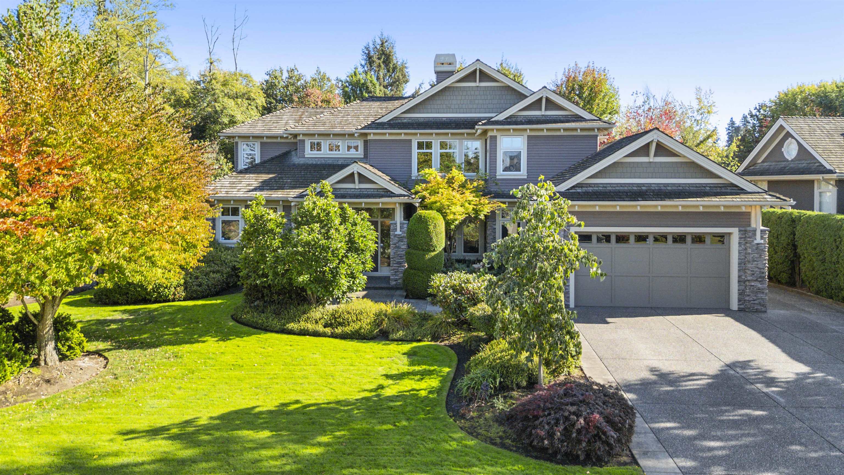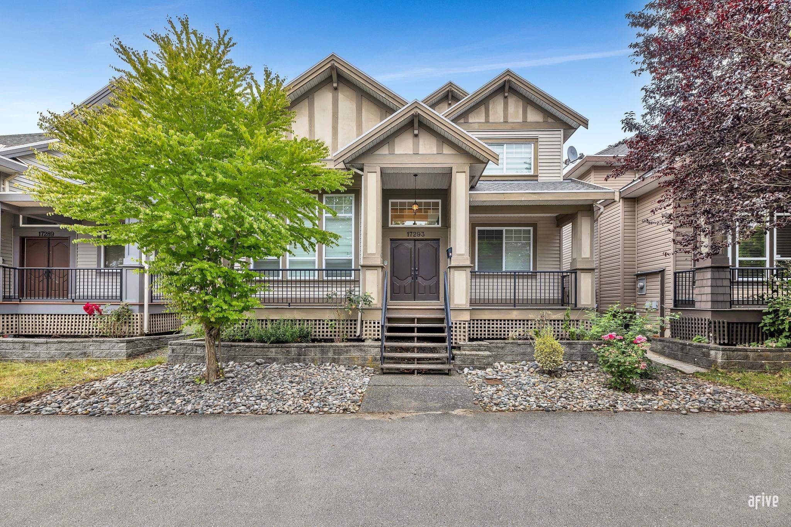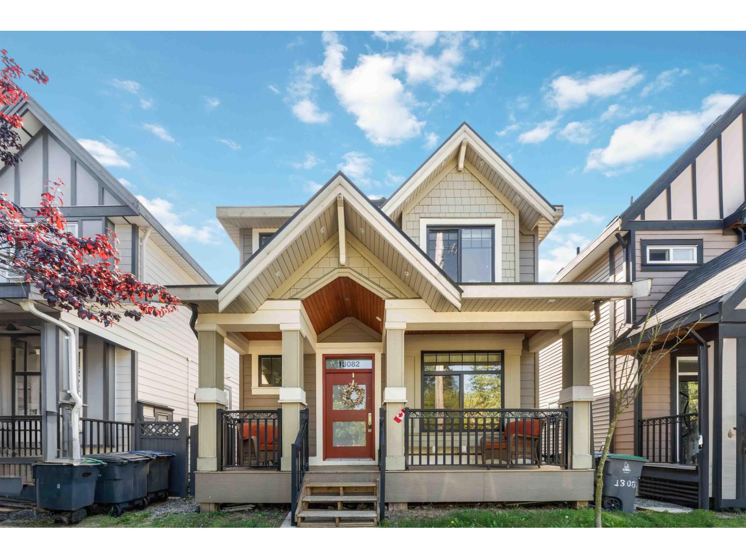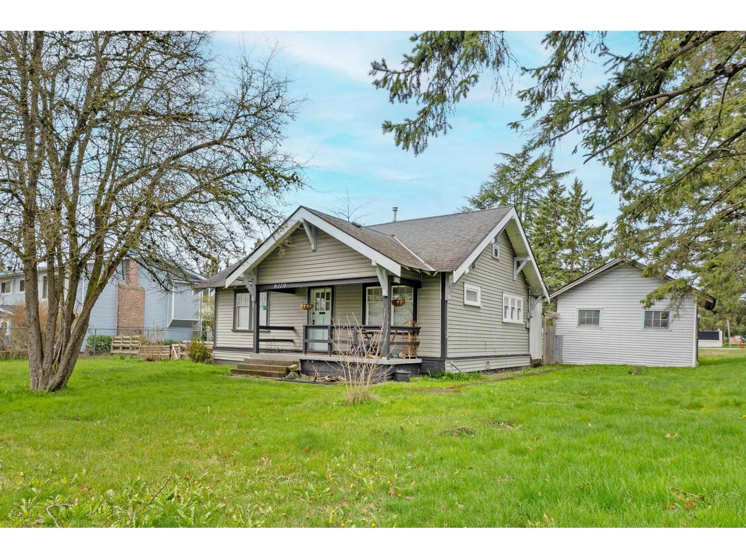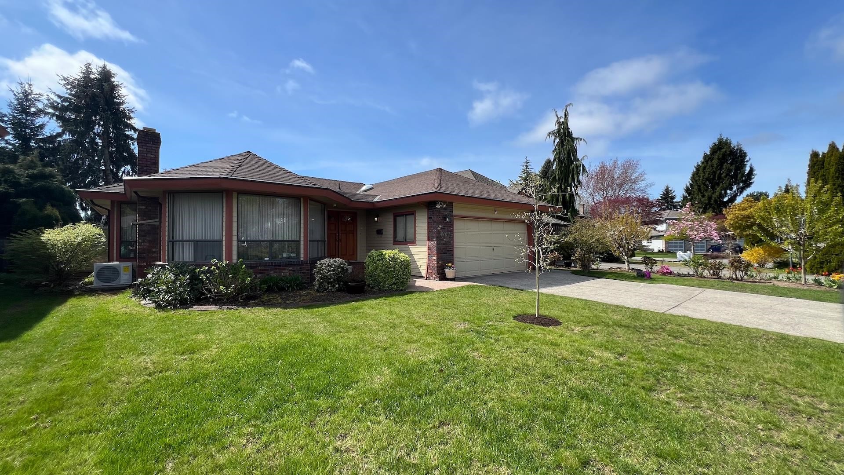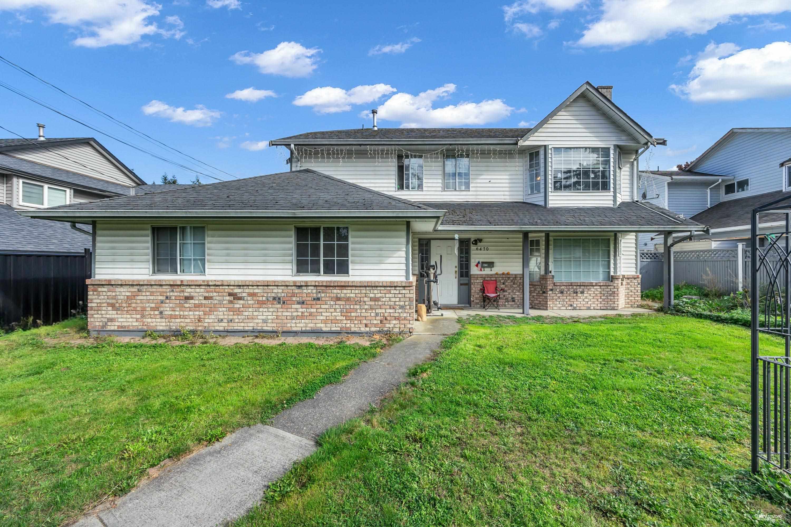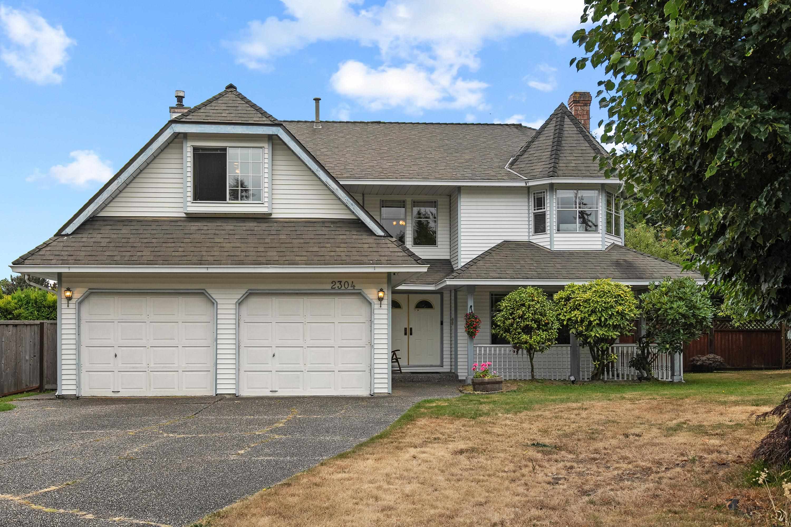
151a Street
151a Street
Highlights
Description
- Home value ($/Sqft)$580/Sqft
- Time on Houseful
- Property typeResidential
- CommunityShopping Nearby
- Median school Score
- Year built1988
- Mortgage payment
Charming and spacious sun-filled 2-story home on an 8,300+ SF south-facing lot in an exclusive South Surrey cul-de-sac. This well kept residence features 4 spacious bedrooms up plus a large rec room that doubles as a 5th bedroom. Timeless traditional layout with bright, refined living spaces. Recent upgrades include a new roof, furnace, and hot water tank for comfort and peace of mind. The private large backyard allows for ease of entertainment and offers direct access to Semiahmoo Trails and even can harvest apples and blueberries from your own yard. Walking distance to White Rock Christian Academy and Star of the Sea; in catchment for prestigious Semiahmoo Secondary. Minutes to all amenities, transit, parks, Peninsula shopping centre, Grandview corners and more!
Home overview
- Heat source Baseboard, forced air, natural gas
- Sewer/ septic Public sewer, sanitary sewer, storm sewer
- Construction materials
- Foundation
- Roof
- # parking spaces 6
- Parking desc
- # full baths 2
- # half baths 1
- # total bathrooms 3.0
- # of above grade bedrooms
- Appliances Washer/dryer, dishwasher, refrigerator, stove, microwave
- Community Shopping nearby
- Area Bc
- Water source Public
- Zoning description R3
- Directions 91d69b919e31568aa30f9a39484c852c
- Lot dimensions 8327.0
- Lot size (acres) 0.19
- Basement information None
- Building size 2716.0
- Mls® # R3034763
- Property sub type Single family residence
- Status Active
- Tax year 2025
- Walk-in closet 1.372m X 2.362m
Level: Above - Bedroom 4.648m X 4.75m
Level: Above - Bedroom 3.226m X 3.708m
Level: Above - Bedroom 3.937m X 4.14m
Level: Above - Primary bedroom 3.962m X 5.258m
Level: Above - Bedroom 3.607m X 4.572m
Level: Above - Foyer 4.242m X 4.978m
Level: Main - Family room 3.962m X 4.928m
Level: Main - Dining room 3.581m X 3.658m
Level: Main - Eating area 2.464m X 4.343m
Level: Main - Living room 4.191m X 5.029m
Level: Main - Kitchen 3.658m X 3.048m
Level: Main
- Listing type identifier Idx

$-4,200
/ Month

