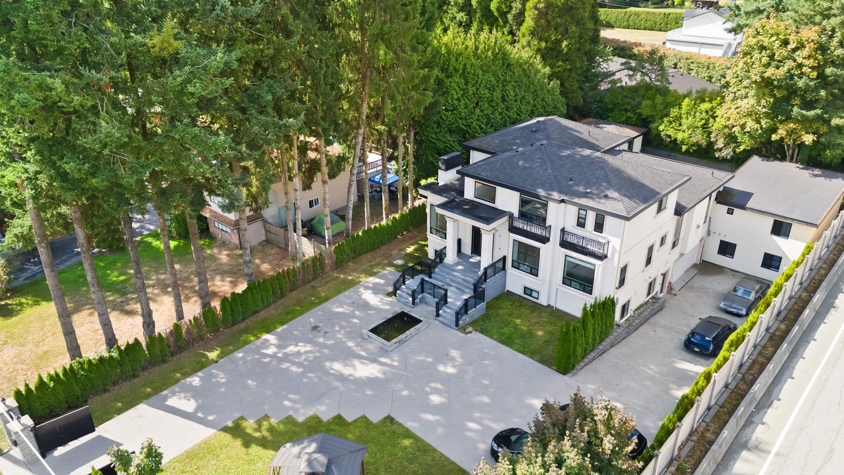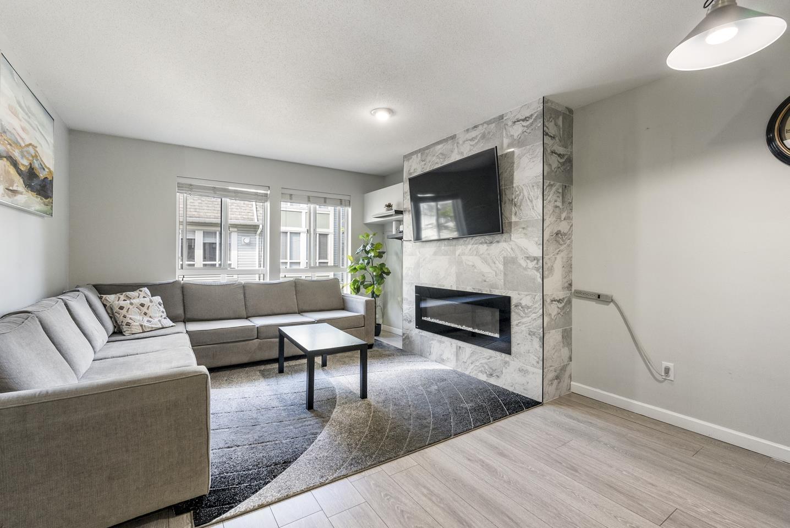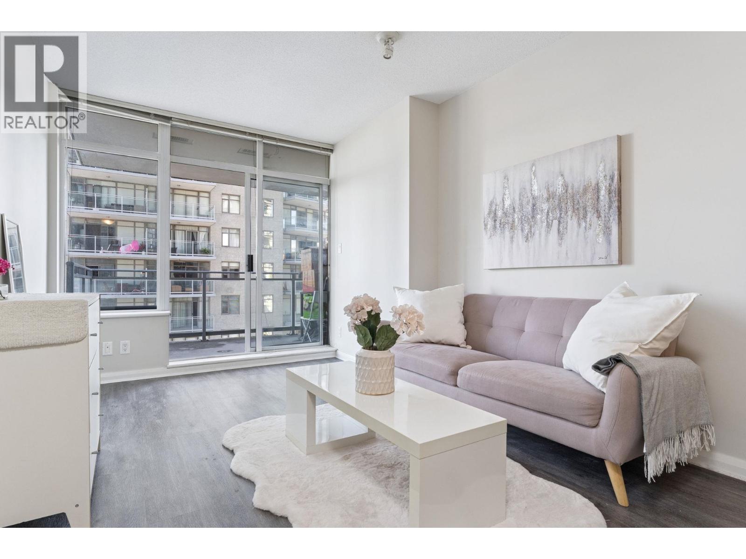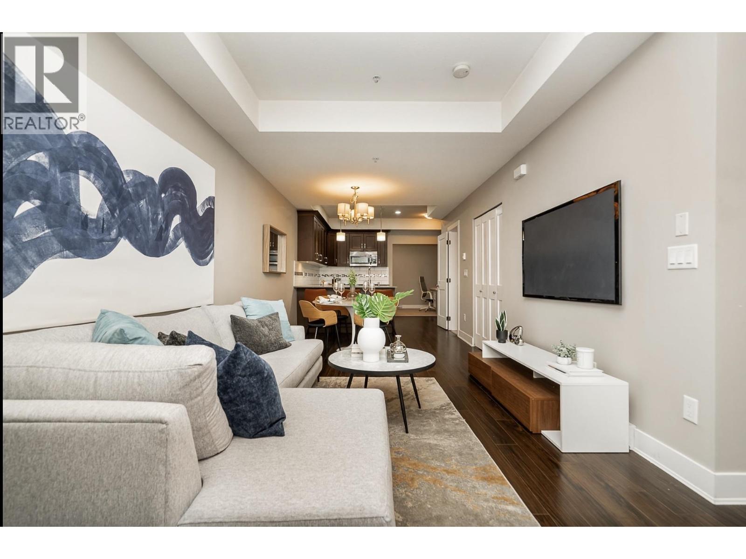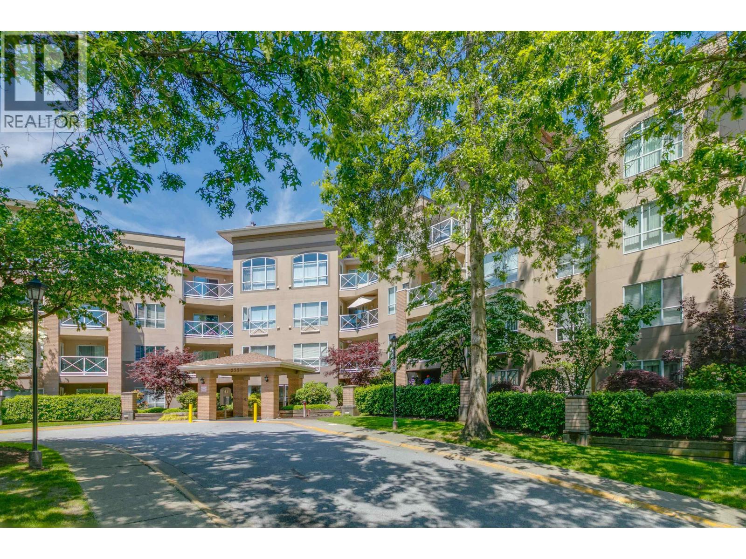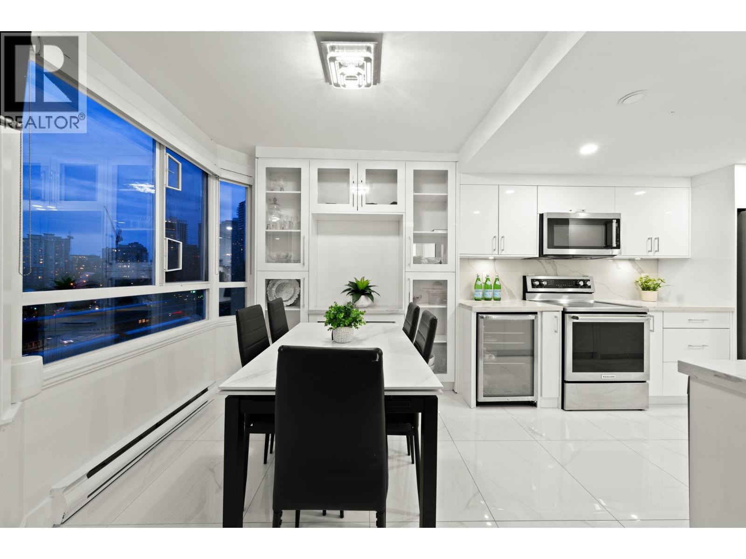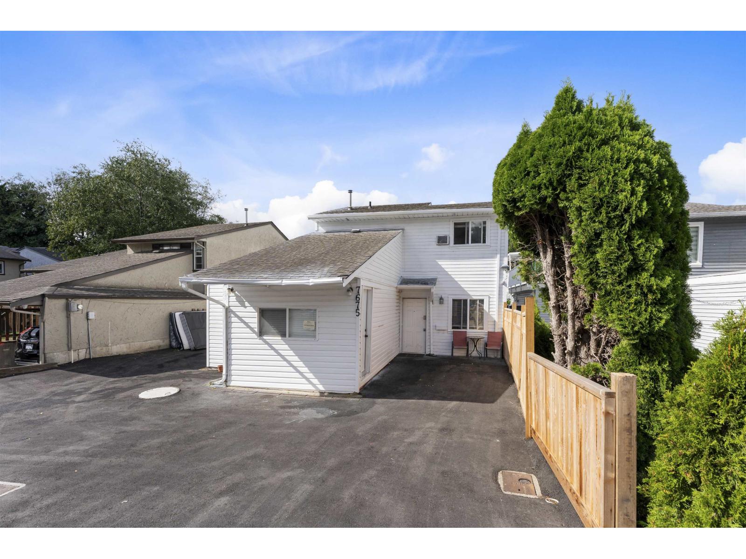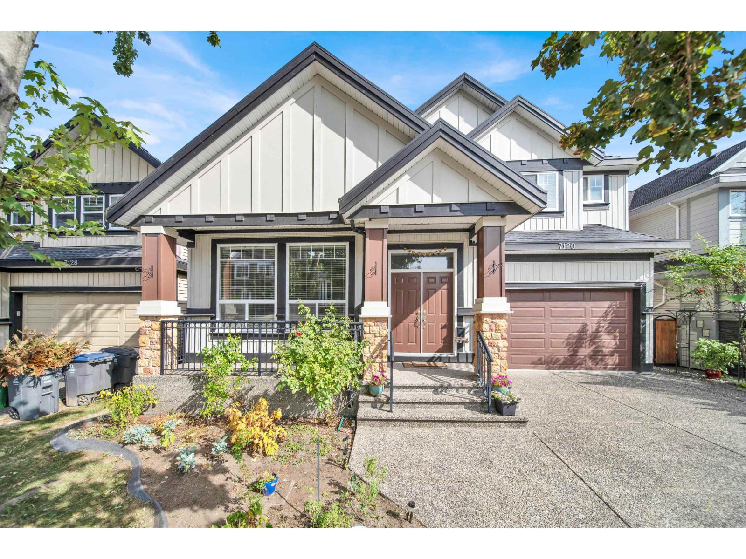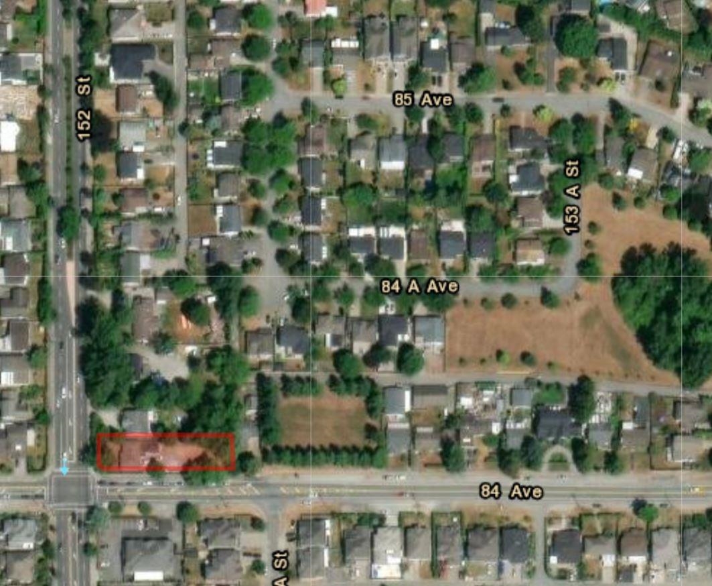
Highlights
Description
- Home value ($/Sqft)$1,048/Sqft
- Time on Houseful
- Property typeResidential
- StyleRancher/bungalow
- Median school Score
- Year built1958
- Mortgage payment
Explore the future of redevelopment through Fleetwood’s Stage 1 Plan. Starting with a baseline 0.25 FAR, the community evolves effortlessly from low-rise to high-rise living, while the vibrant core boasts 0.3 FAR of active commercial space—with potential for greater density. Lively street fronts energize the area, drawing people into a connected urban experience. Ground-level townhomes bring modern urban living to life. Surrey’s forward-looking vision ushers in a new chapter: from the bustling Fleetwood Core to the inviting Neighbourhood Commercial districts, every zone is rich with opportunity. Within the Plan Boundary Extension, even a non-conforming duplex offers promise for transformation. For developers and investors alike, this is the moment to help shape Fleetwood’s rising skyline.
Home overview
- Heat source Forced air, natural gas
- Sewer/ septic Public sewer, sanitary sewer, storm sewer
- Construction materials
- Foundation
- Roof
- # parking spaces 6
- Parking desc
- # full baths 2
- # total bathrooms 2.0
- # of above grade bedrooms
- Appliances Washer/dryer, dishwasher, refrigerator, stove
- Area Bc
- View No
- Water source Public
- Zoning description Rf
- Directions 33b0ae15002a695778d9219a91b83a20
- Lot dimensions 14215.0
- Lot size (acres) 0.33
- Basement information None
- Building size 2004.0
- Mls® # R3050933
- Property sub type Single family residence
- Status Active
- Tax year 2025
- Bedroom 3.048m X 3.353m
Level: Main - Bedroom 3.353m X 3.353m
Level: Main - Kitchen 3.048m X 3.048m
Level: Main - Bedroom 3.2m X 3.353m
Level: Main - Primary bedroom 3.048m X 5.791m
Level: Main - Kitchen 3.353m X 3.353m
Level: Main - Living room 3.048m X 3.658m
Level: Main - Bedroom 3.048m X 3.658m
Level: Main - Dining room 3.251m X 4.267m
Level: Main - Living room 3.962m X 5.944m
Level: Main
- Listing type identifier Idx

$-5,600
/ Month

