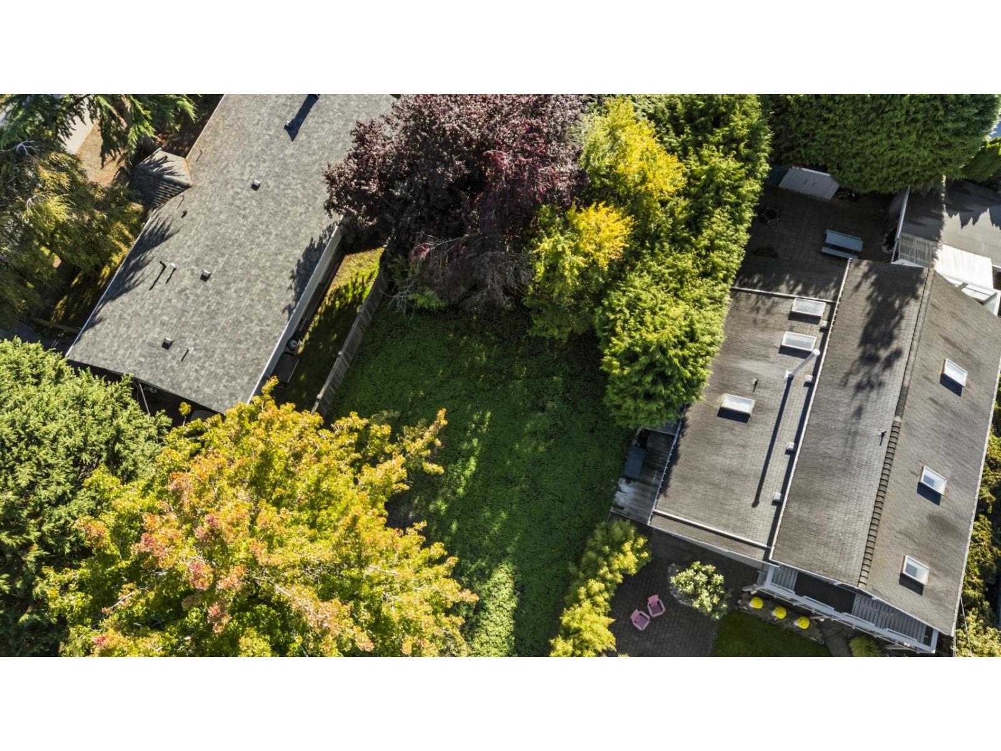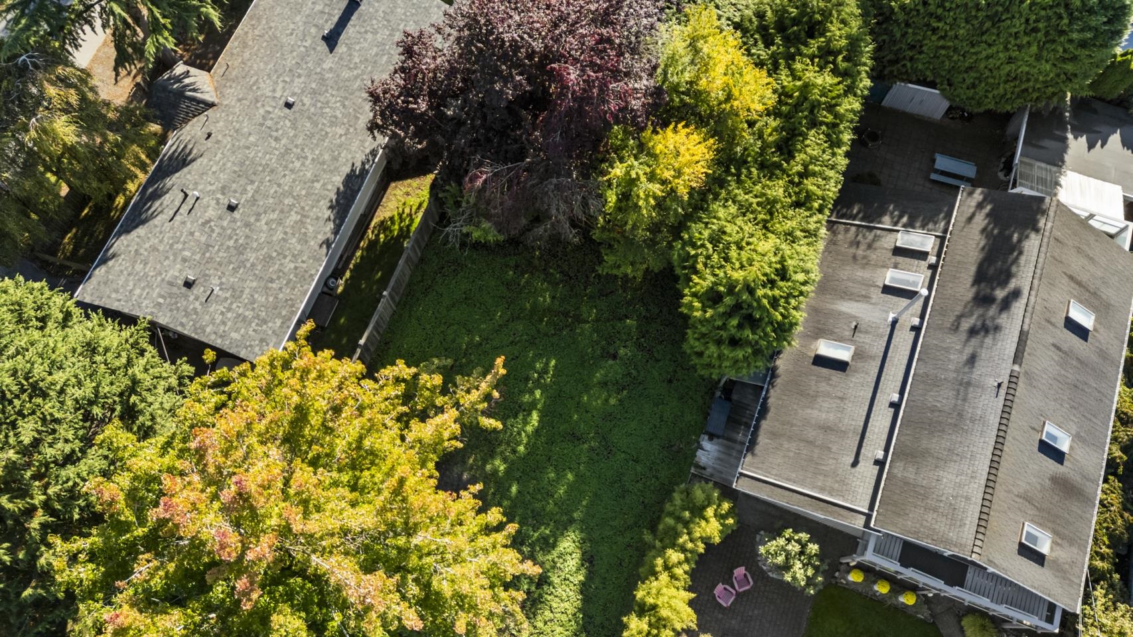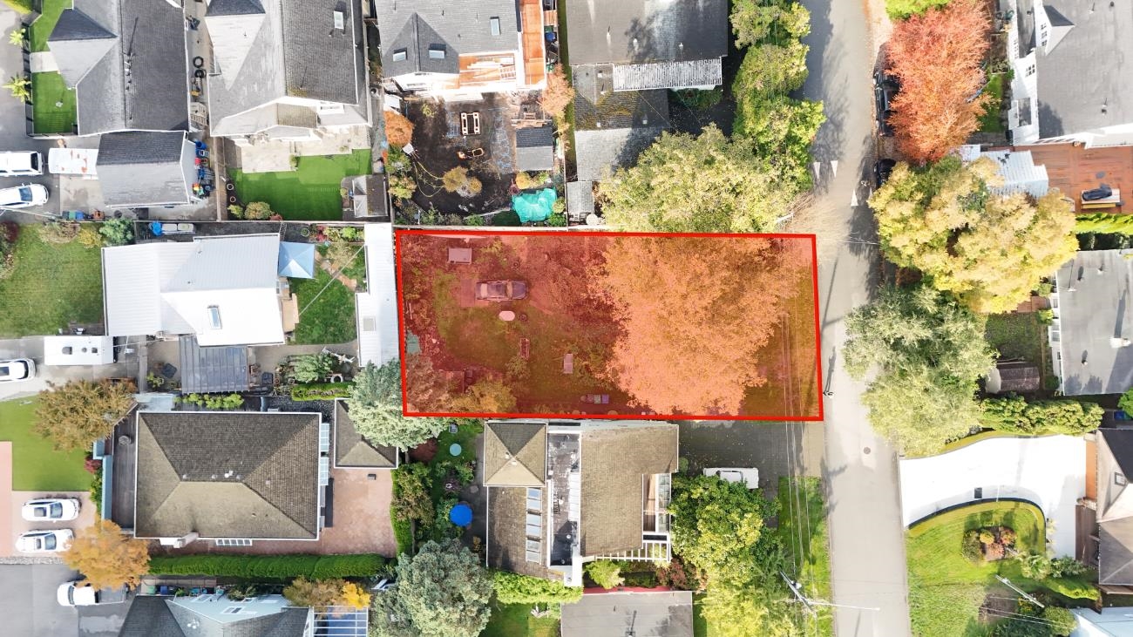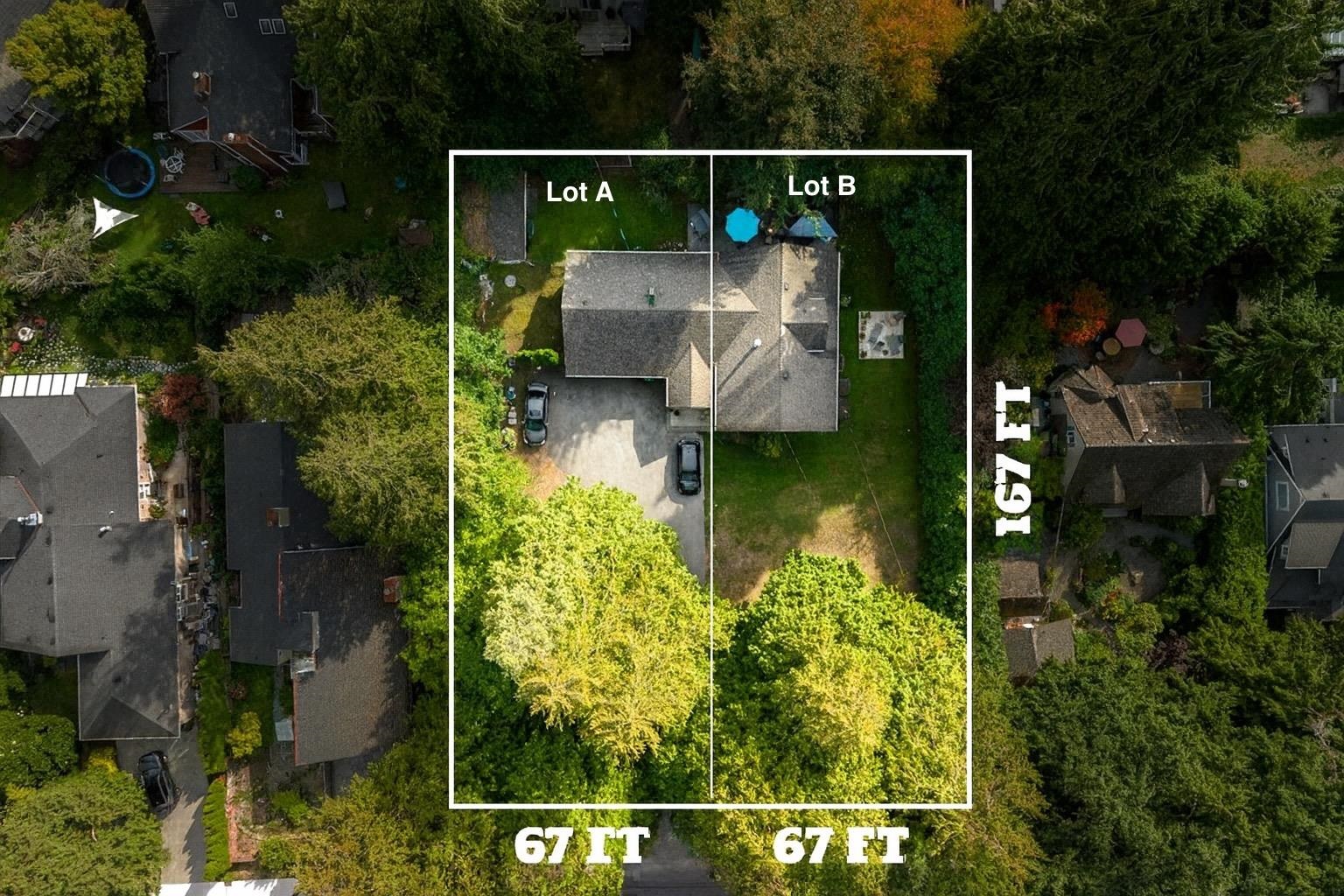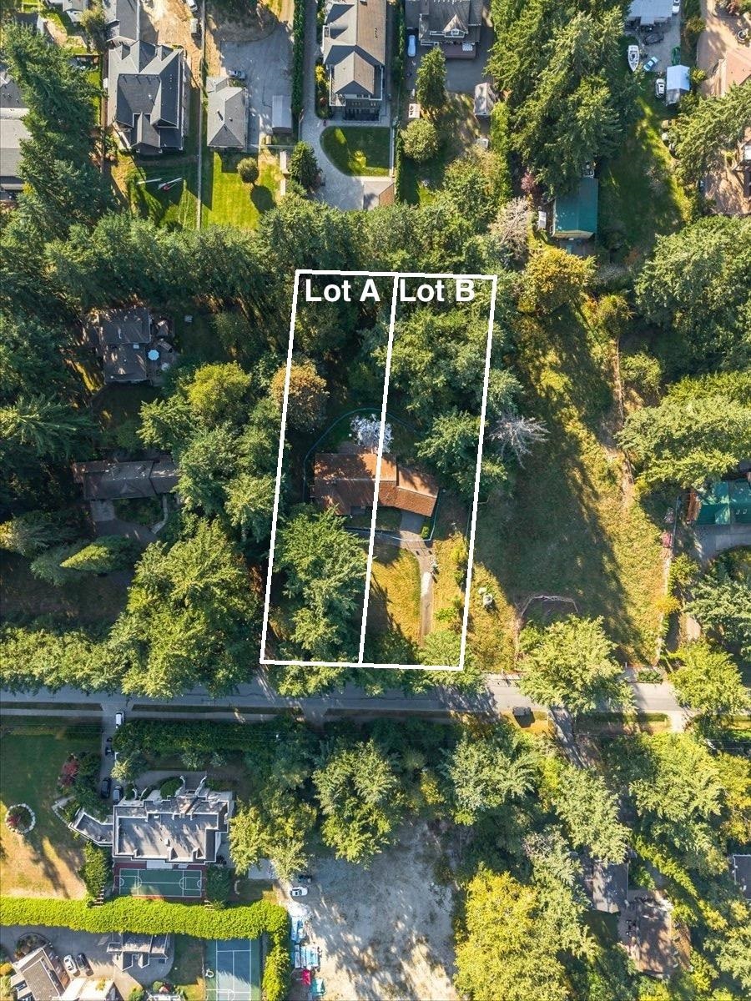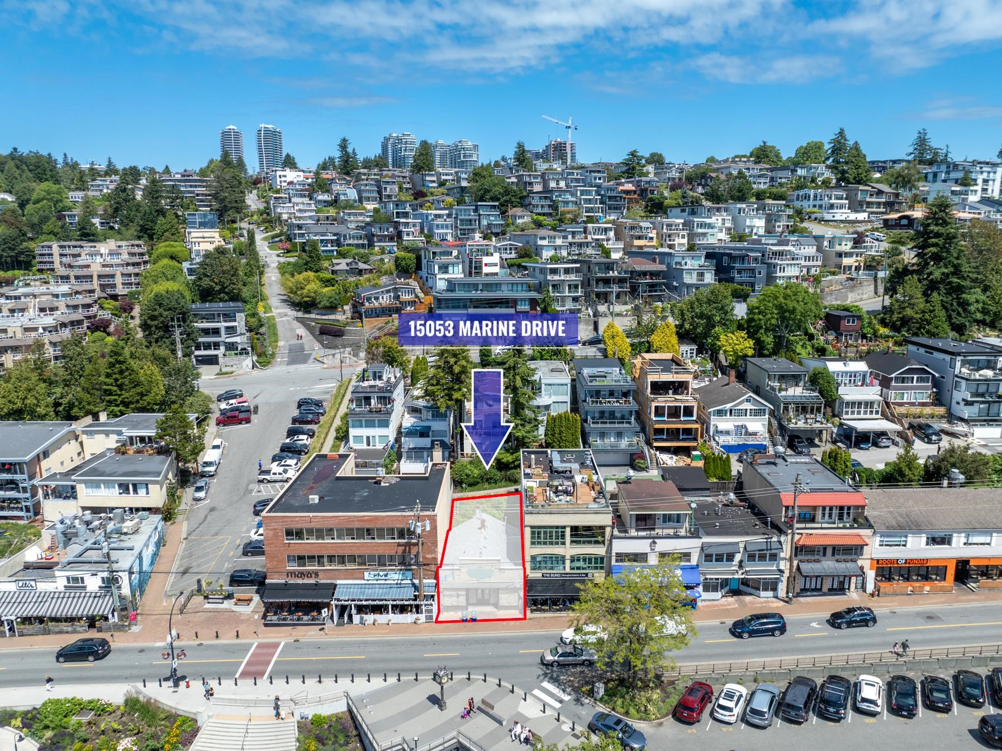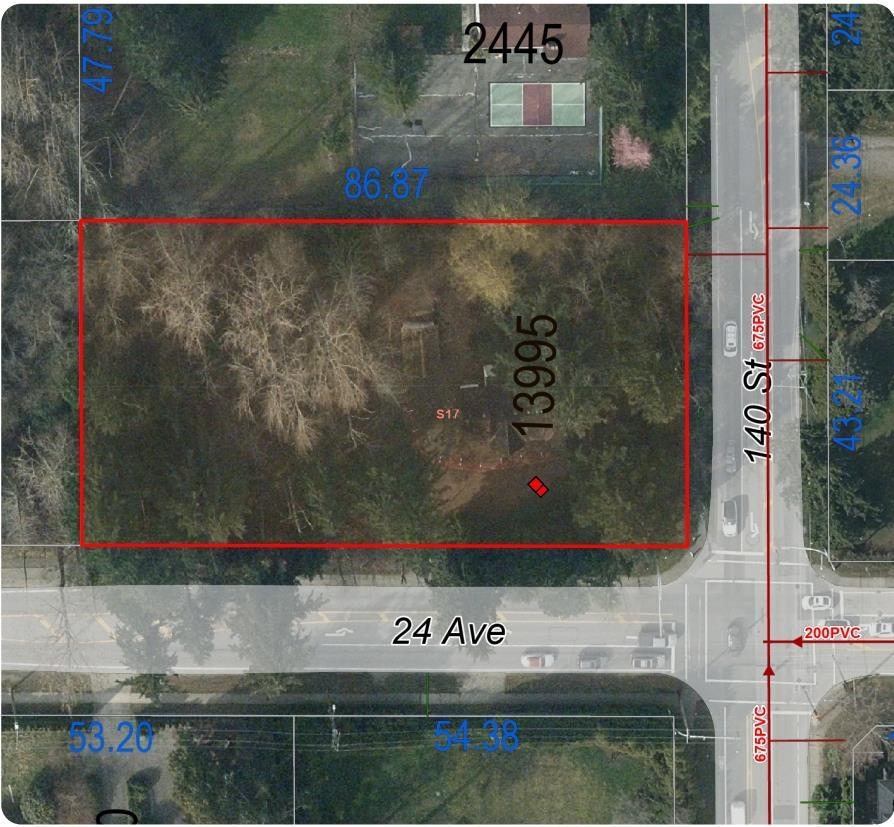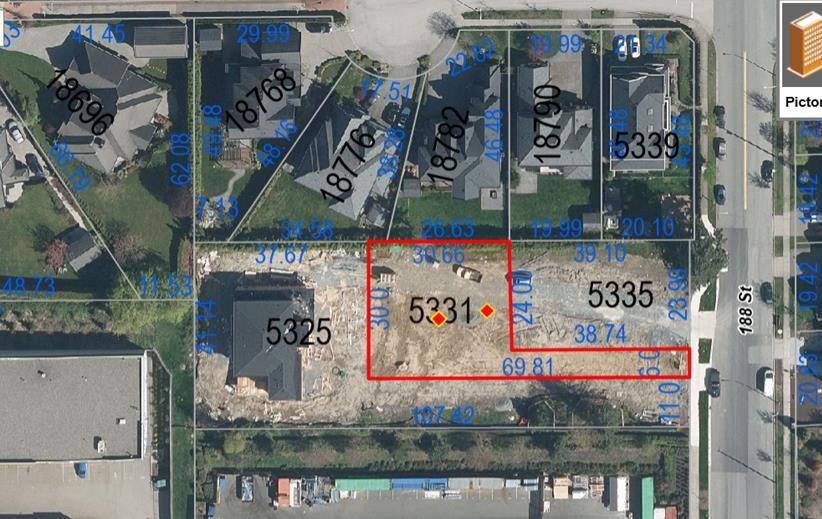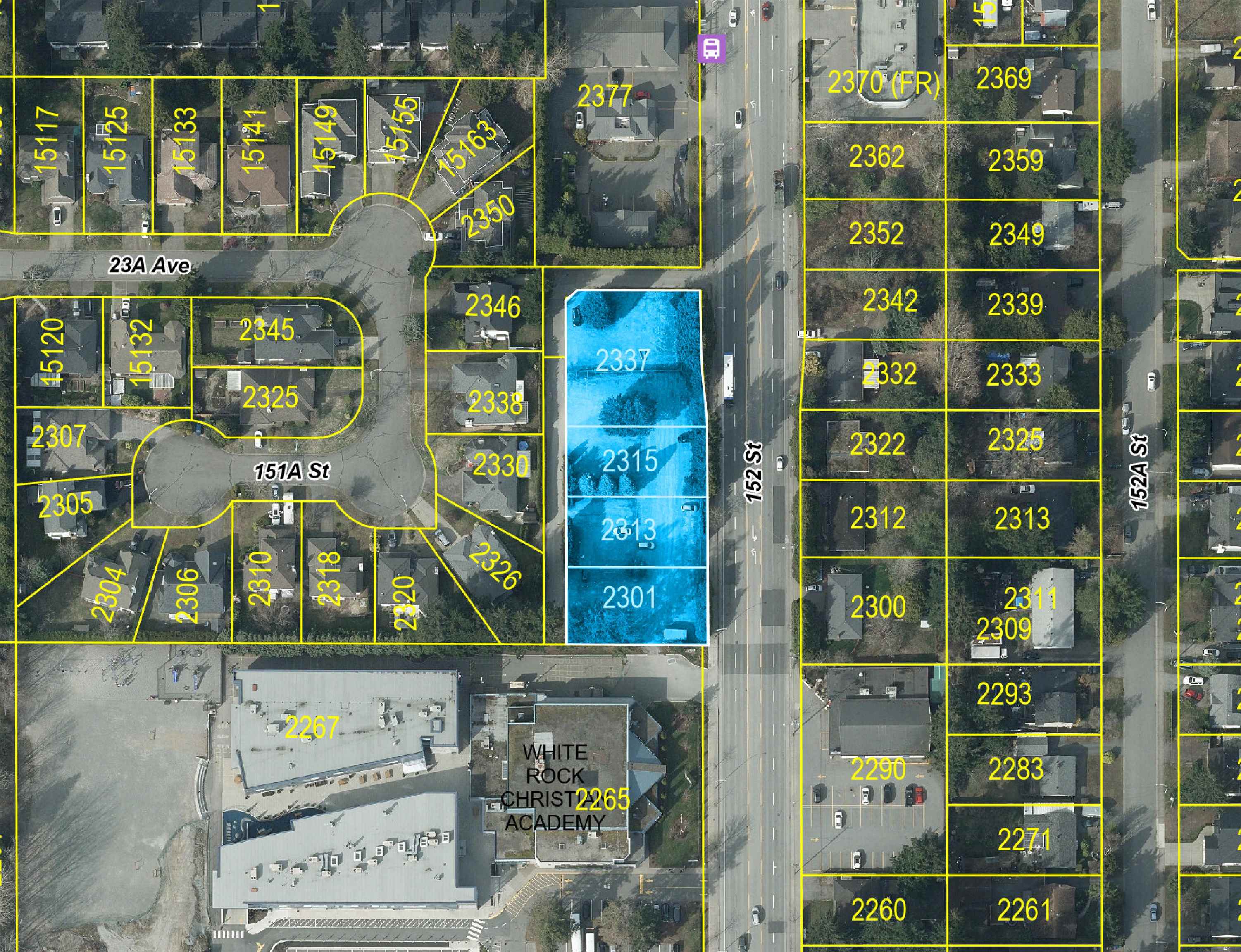
Highlights
Description
- Time on Houseful
- Property typeLand
- Median school Score
- Mortgage payment
Approved - 3rd Reading, 100 Unit Condo Site in the growing King George Highway Corridor. Multifamily residential above, commercial/retail at grade. Feel free to drive by the site to get a feel of the location. Offers will be responded to as they come.
MLS®#R3043241 updated 6 days ago.
Houseful checked MLS® for data 6 days ago.
Home overview
Exterior
- Fencing None
Location
- Area Bc
- Water source Public
- Zoning description Rf
Lot/ Land Details
- Lot dimensions 41382.0
Overview
- Lot size (acres) 0.95
- Building size 41382.0
- Mls® # R3043241
- Property sub type Land
- Status Active
- Tax year 2024
SOA_HOUSEKEEPING_ATTRS
- Listing type identifier Idx

Lock your rate with RBC pre-approval
Mortgage rate is for illustrative purposes only. Please check RBC.com/mortgages for the current mortgage rates
$-23,600
/ Month25 Years fixed, 20% down payment, % interest
$
$
$
%
$
%

Schedule a viewing
No obligation or purchase necessary, cancel at any time
Nearby Homes
Real estate & homes for sale nearby

