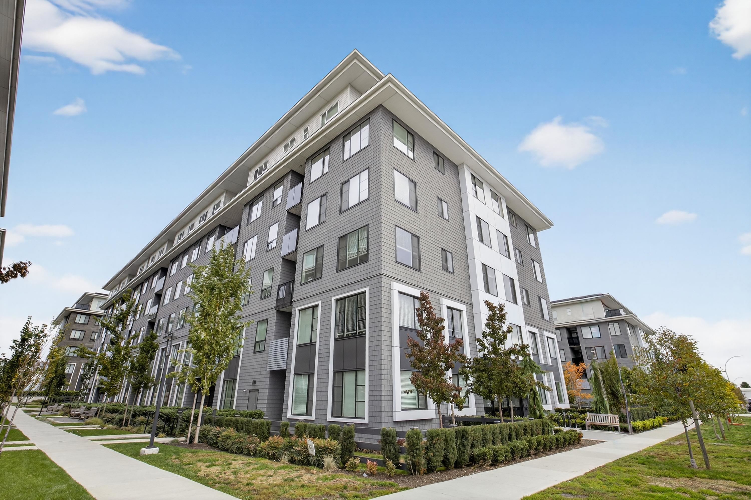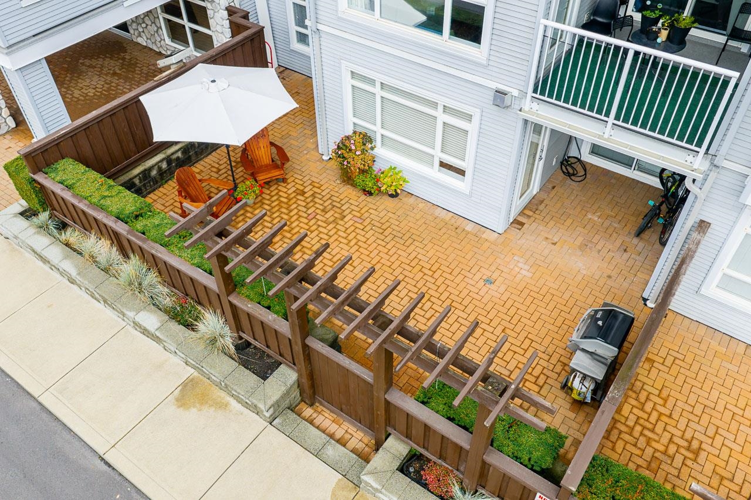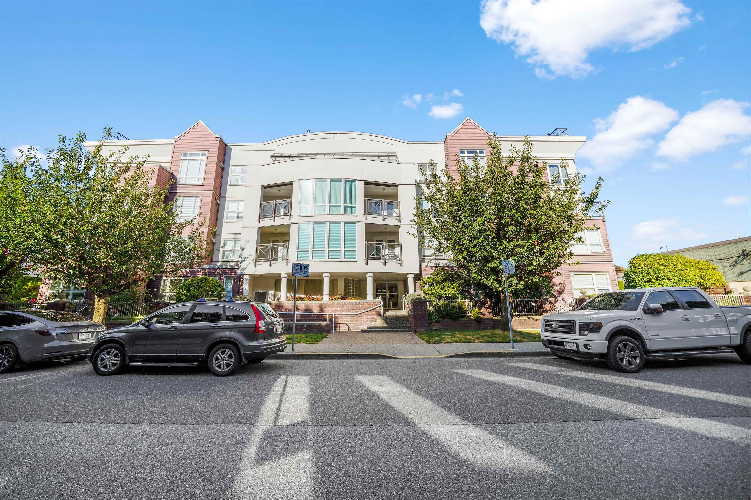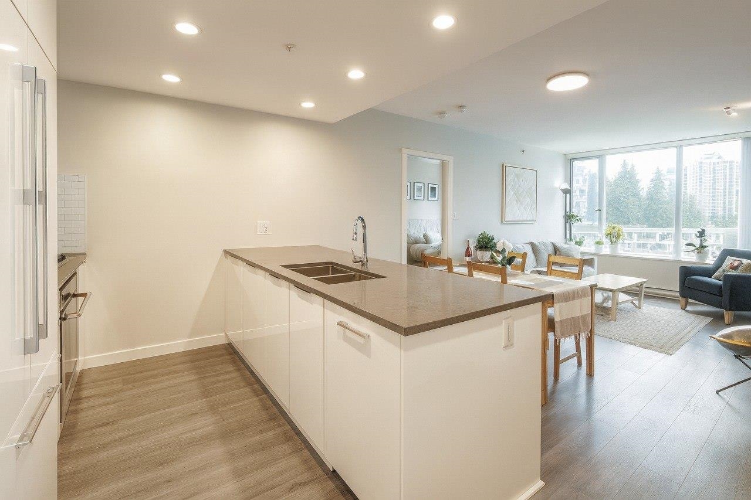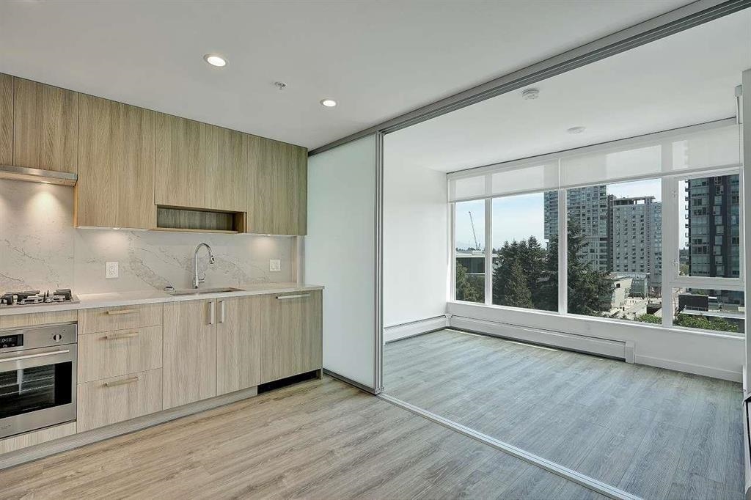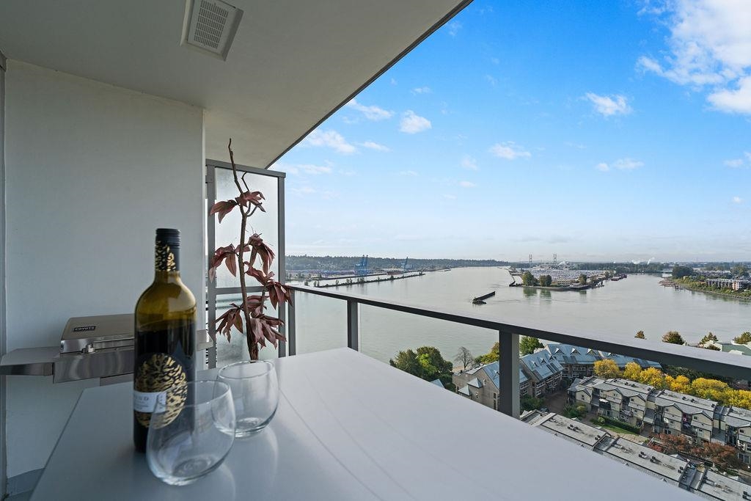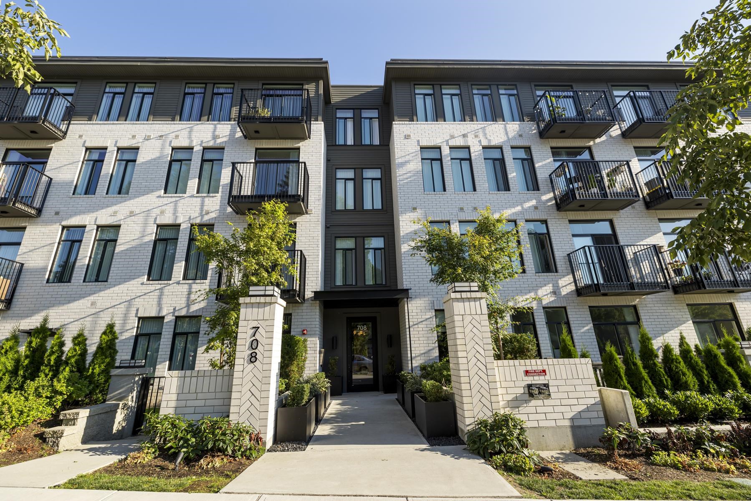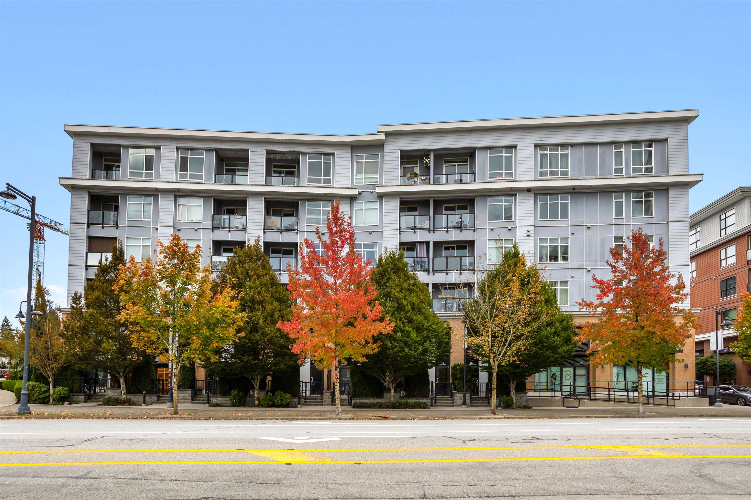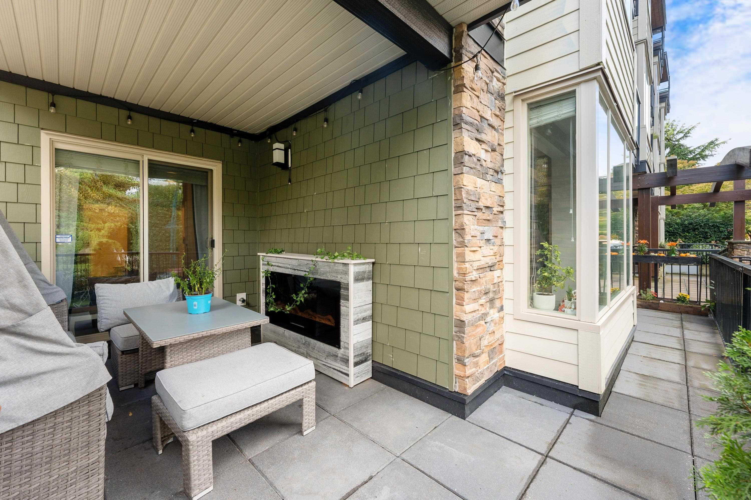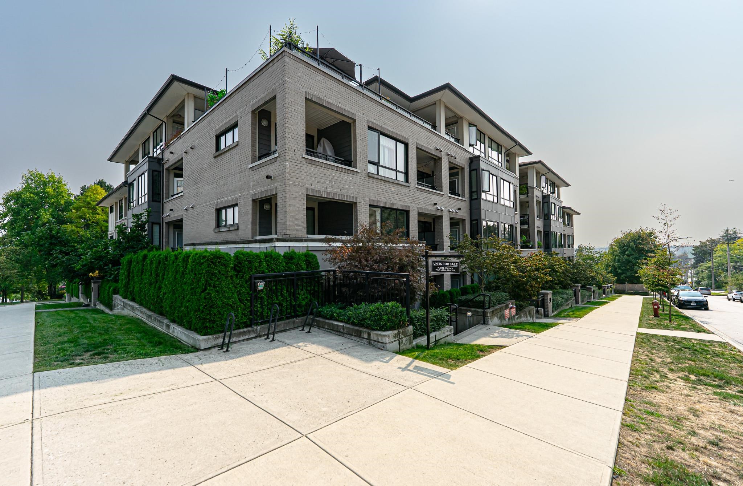- Houseful
- BC
- Surrey
- Guildford Town Centre
- 15220 Guildford Drive #201
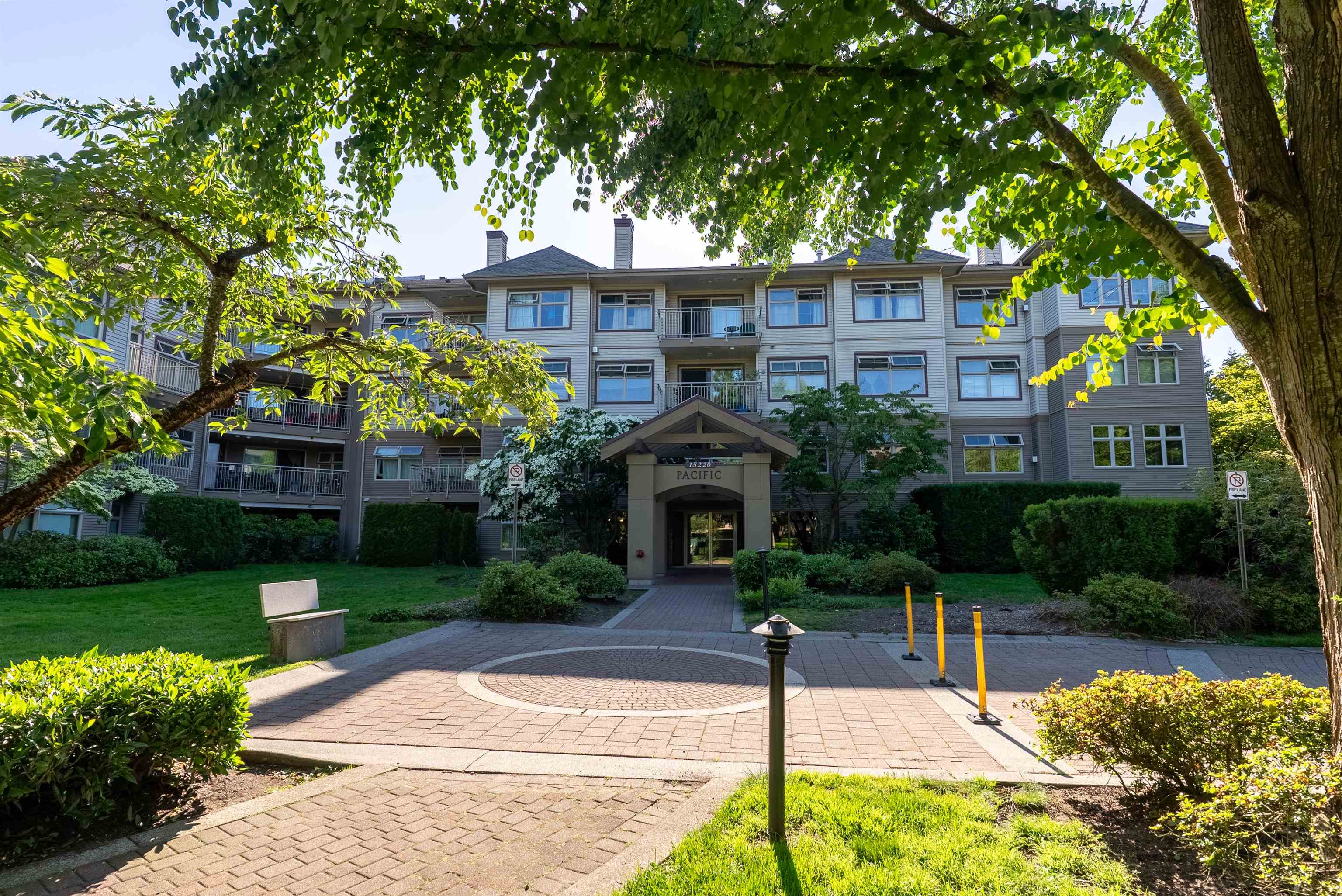
Highlights
Description
- Home value ($/Sqft)$540/Sqft
- Time on Houseful
- Property typeResidential
- Neighbourhood
- CommunityShopping Nearby
- Median school Score
- Year built1998
- Mortgage payment
Welcome to Boulevard Club – Step into this beautifully maintained 2 bed, 2 bath condo featuring a bright, open floor plan and a large balcony overlooking a quiet, landscaped courtyard. Located in a secure, gated complex, this home offers peace of mind and plenty of space to relax or entertain. Enjoy amazing amenities including a fitness facility, recreation room, car wash station, storage locker, and secure underground parking. Plus, you’ll love the convenience of in-suite laundry and a well-managed building. All this in an excellent location, close to public transit, schools, and shopping —everything you need right at your doorstep! Open House- June 21- 1 PM - 3 PM
MLS®#R3013718 updated 2 months ago.
Houseful checked MLS® for data 2 months ago.
Home overview
Amenities / Utilities
- Heat source Natural gas
- Sewer/ septic Public sewer, sanitary sewer, storm sewer
Exterior
- # total stories 4.0
- Construction materials
- Foundation
- Roof
- # parking spaces 1
- Parking desc
Interior
- # full baths 2
- # total bathrooms 2.0
- # of above grade bedrooms
- Appliances Washer/dryer, dishwasher, refrigerator, stove
Location
- Community Shopping nearby
- Area Bc
- Subdivision
- Water source Public
- Zoning description Cd
- Directions 3c42febf68b42496a23f050d8ce5de51
Overview
- Basement information None
- Building size 1112.0
- Mls® # R3013718
- Property sub type Apartment
- Status Active
- Tax year 2024
Rooms Information
metric
- Foyer 1.575m X 1.27m
Level: Main - Laundry 1.651m X 1.549m
Level: Main - Other 1.016m X 4.089m
Level: Main - Bedroom 4.089m X 2.769m
Level: Main - Living room 6.528m X 6.426m
Level: Main - Walk-in closet 1.524m X 2.286m
Level: Main - Primary bedroom 4.521m X 3.531m
Level: Main - Kitchen 2.667m X 4.039m
Level: Main
SOA_HOUSEKEEPING_ATTRS
- Listing type identifier Idx

Lock your rate with RBC pre-approval
Mortgage rate is for illustrative purposes only. Please check RBC.com/mortgages for the current mortgage rates
$-1,600
/ Month25 Years fixed, 20% down payment, % interest
$
$
$
%
$
%

Schedule a viewing
No obligation or purchase necessary, cancel at any time
Nearby Homes
Real estate & homes for sale nearby

