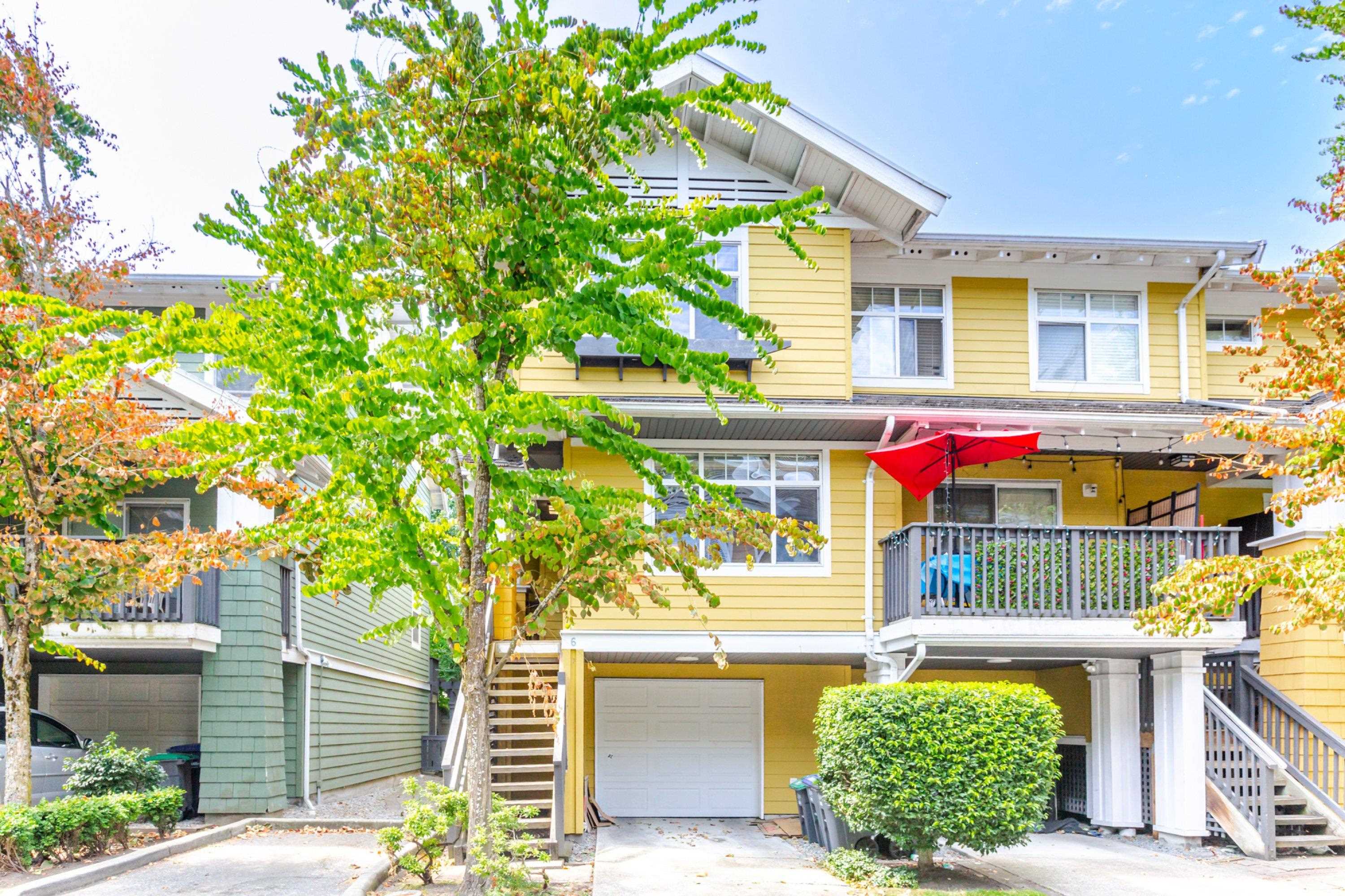- Houseful
- BC
- Surrey
- Rosemary Heights Central
- 15233 34 Avenue #6

Highlights
Description
- Home value ($/Sqft)$519/Sqft
- Time on Houseful
- Property typeResidential
- Neighbourhood
- CommunityShopping Nearby
- Median school Score
- Year built2003
- Mortgage payment
Welcome to Sundance! This END UNIT townhome offers almost 1500sf of living space! A fantastic layout that features 3 good sized bedrooms upstairs & an additional rec room or fourth bed downstairs. Main floor has a large dining area, kitchen that includes an eating area or home office & sunken living room that features a cozy electric fireplace. This original showhome includes real maple hardwood floors on main & upper floors, granite kitchen counters, powder room on main floor, & both a balcony off the main & patio off the lower floor. Primary bedroom boasts vaulted ceilings & a walk-in closet with built in's. 1 covered + 1 open parking & 2 pets allowed (no size restrictions). All this showcased by an abundance of natural light throughout! Great location close to all amenities!
Home overview
- Heat source Baseboard, electric
- Sewer/ septic Public sewer, sanitary sewer
- Construction materials
- Foundation
- Roof
- # parking spaces 2
- Parking desc
- # full baths 1
- # half baths 1
- # total bathrooms 2.0
- # of above grade bedrooms
- Appliances Washer/dryer, dishwasher, refrigerator, stove
- Community Shopping nearby
- Area Bc
- Subdivision
- View No
- Water source Public
- Zoning description Mf
- Directions 75d4c95e1b3f1b08fe93a8b658184695
- Basement information Finished
- Building size 1484.0
- Mls® # R3048336
- Property sub type Townhouse
- Status Active
- Tax year 2024
- Recreation room 3.302m X 4.445m
- Primary bedroom 3.2m X 3.912m
Level: Above - Bedroom 2.667m X 3.429m
Level: Above - Bedroom 2.591m X 3.429m
Level: Above - Kitchen 2.845m X 3.632m
Level: Main - Dining room 3.785m X 3.962m
Level: Main - Living room 3.556m X 3.734m
Level: Main - Eating area 1.499m X 2.159m
Level: Main
- Listing type identifier Idx

$-2,053
/ Month








