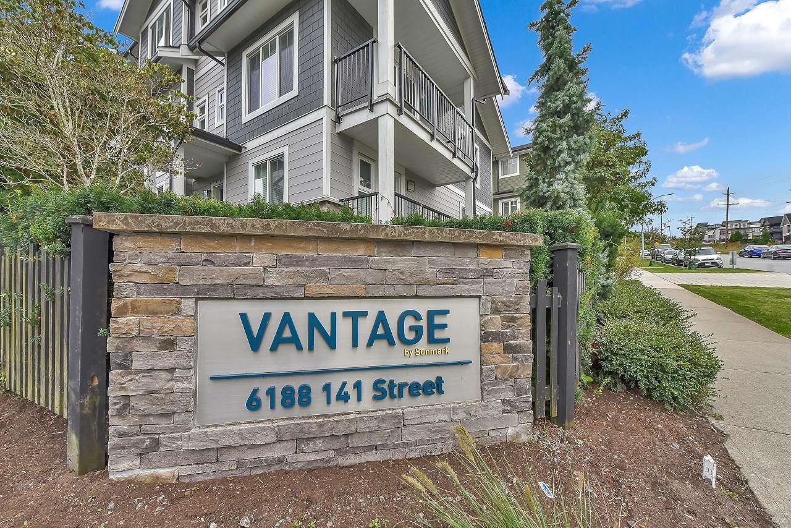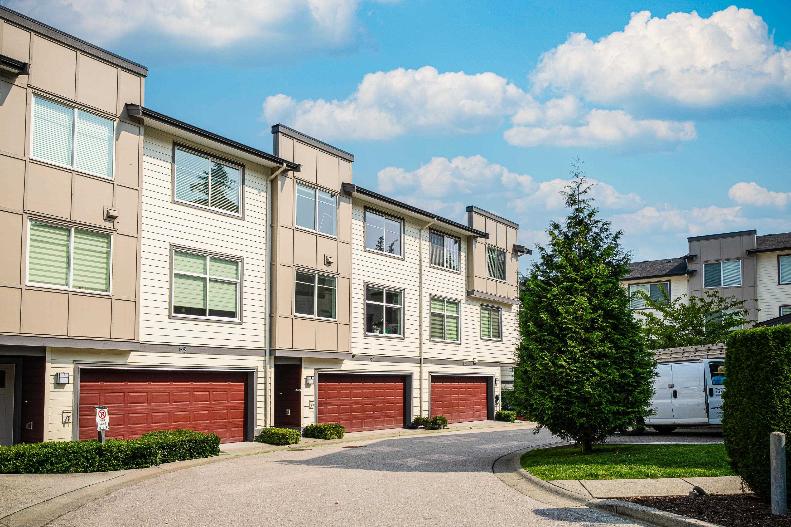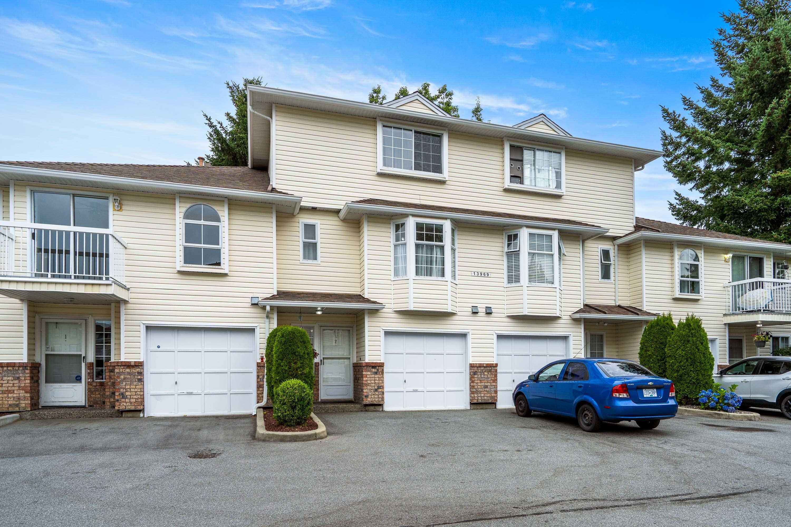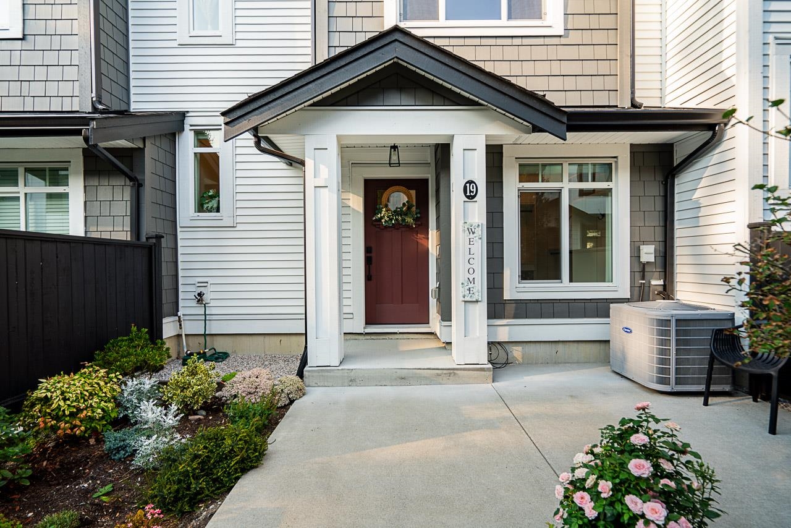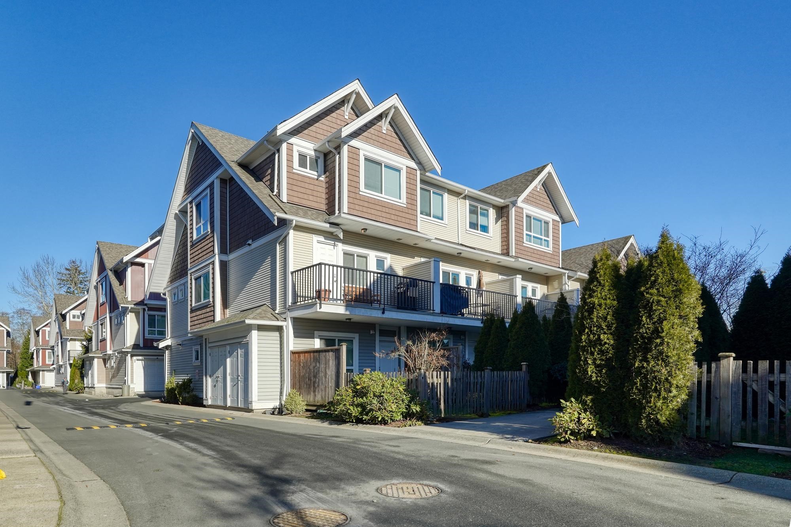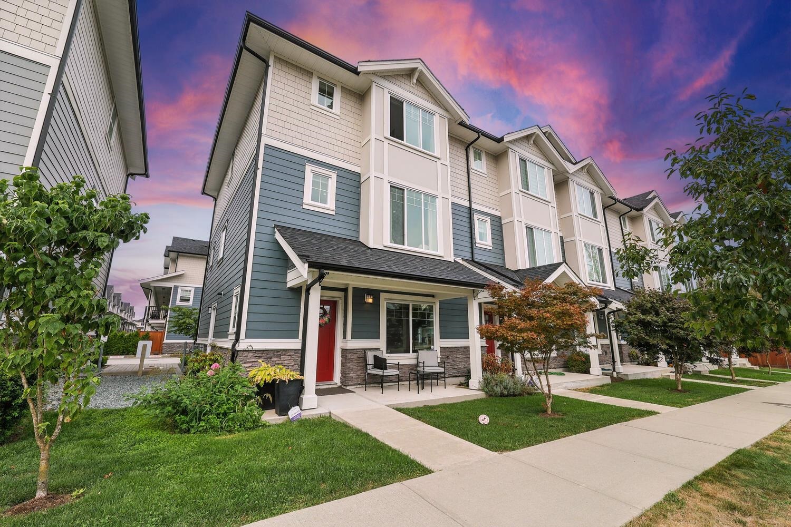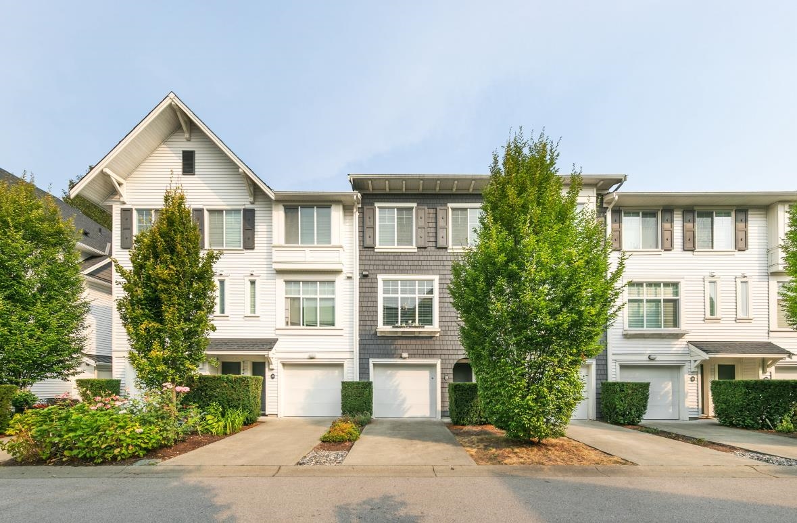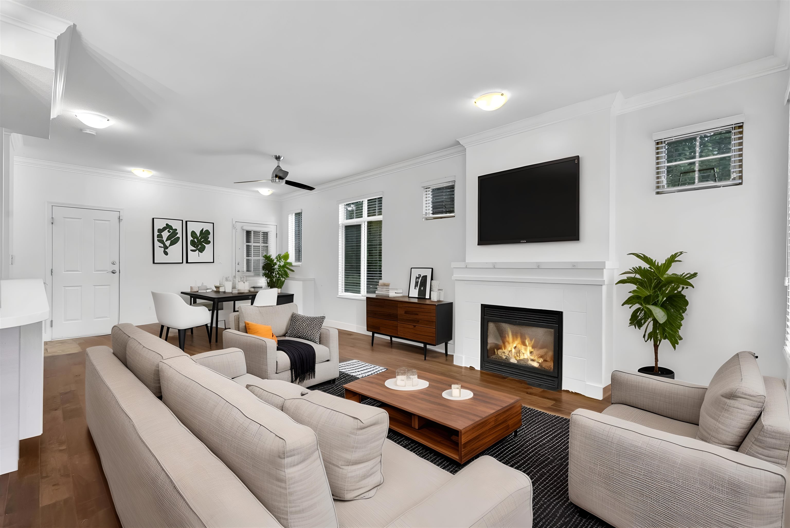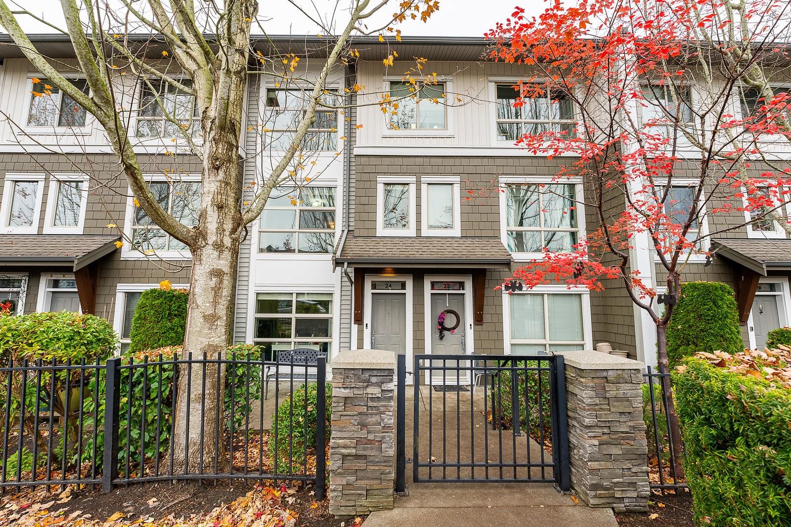Select your Favourite features
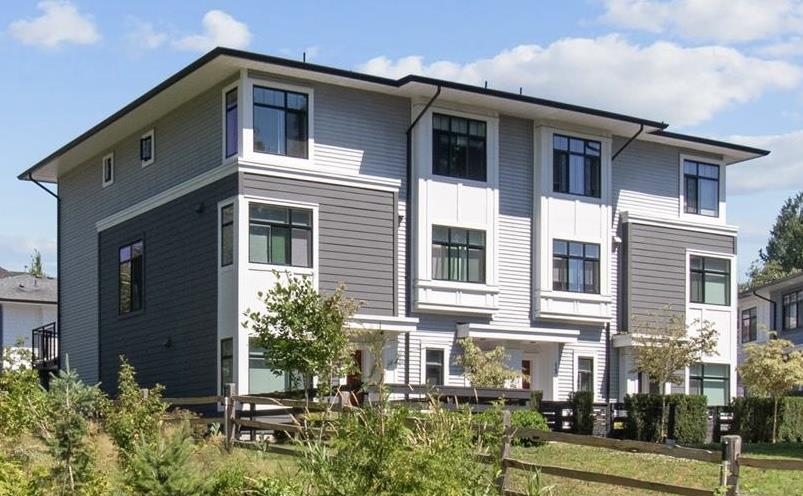
15235 Sitka Drive #17
For Sale
179 Days
$834,900 $16K
$819,000
2 beds
3 baths
1,229 Sqft
15235 Sitka Drive #17
For Sale
179 Days
$834,900 $16K
$819,000
2 beds
3 baths
1,229 Sqft
Highlights
Description
- Home value ($/Sqft)$666/Sqft
- Time on Houseful
- Property typeResidential
- CommunityShopping Nearby
- Median school Score
- Year built2022
- Mortgage payment
Welcome to Wood & Water by Anthem, a vibrant community in Surrey's sought-after Fleetwood neighborhood! This meticulously maintained corner unit features two spacious bedrooms, three full bathrooms, and a versatile den. The bright, open-concept main floor boasts large windows, stainless steel appliances, and quartz countertops. The lower level offers flexibility with an additional den and full bathroom, while outdoor living is perfect with a private gated front yard and deck. Residents enjoy access to a clubhouse with a fitness gym, play area, and party room. Conveniently close to Sequoia Park, golf courses, schools, and shopping, this home perfectly blends community and modern living. Make it yours today!
MLS®#R2977832 updated 2 months ago.
Houseful checked MLS® for data 2 months ago.
Home overview
Amenities / Utilities
- Heat source Baseboard, electric
- Sewer/ septic Public sewer, sanitary sewer, storm sewer
Exterior
- # total stories 3.0
- Construction materials
- Foundation
- Roof
- Fencing Fenced
- # parking spaces 2
- Parking desc
Interior
- # full baths 3
- # total bathrooms 3.0
- # of above grade bedrooms
- Appliances Washer/dryer, dishwasher, refrigerator, stove
Location
- Community Shopping nearby
- Area Bc
- Subdivision
- View No
- Water source Public
- Zoning description Cd
- Directions Eb404dfdb101c5f360be03d075b9cc8d
Overview
- Basement information Finished, partial
- Building size 1229.0
- Mls® # R2977832
- Property sub type Townhouse
- Status Active
- Virtual tour
- Tax year 2024
Rooms Information
metric
- Den 2.286m X 2.286m
- Bedroom 2.896m X 2.769m
Level: Above - Bedroom 2.819m X 3.327m
Level: Above - Living room 3.658m X 3.759m
Level: Main - Kitchen 3.81m X 3.658m
Level: Main - Dining room 2.819m X 4.064m
Level: Main
SOA_HOUSEKEEPING_ATTRS
- Listing type identifier Idx

Lock your rate with RBC pre-approval
Mortgage rate is for illustrative purposes only. Please check RBC.com/mortgages for the current mortgage rates
$-2,184
/ Month25 Years fixed, 20% down payment, % interest
$
$
$
%
$
%

Schedule a viewing
No obligation or purchase necessary, cancel at any time
Nearby Homes
Real estate & homes for sale nearby

