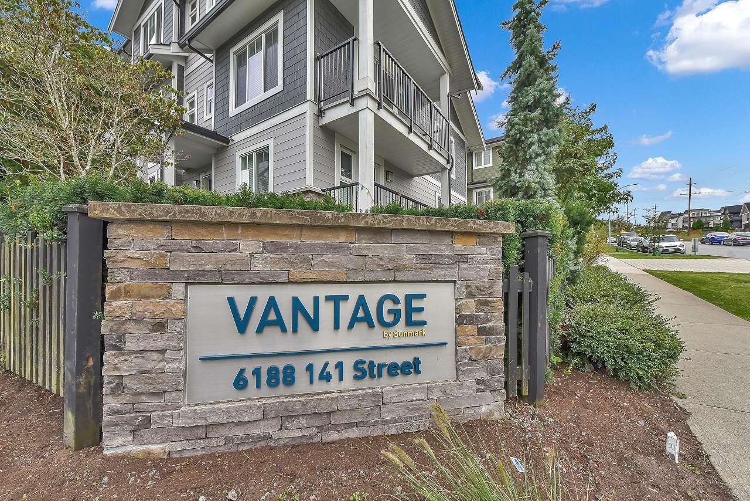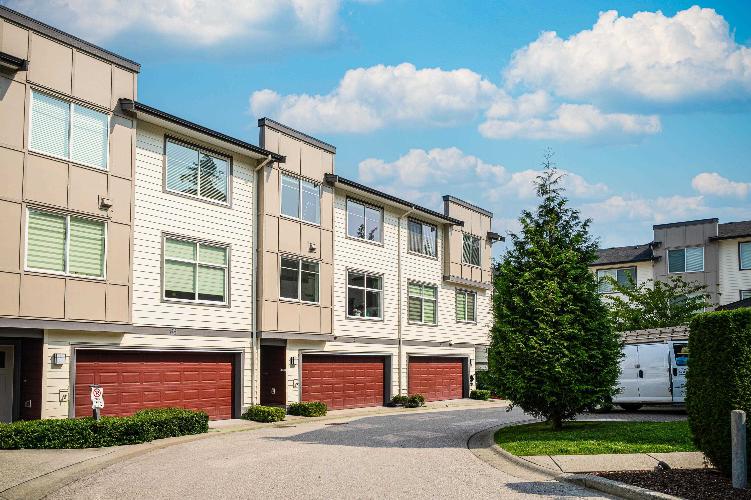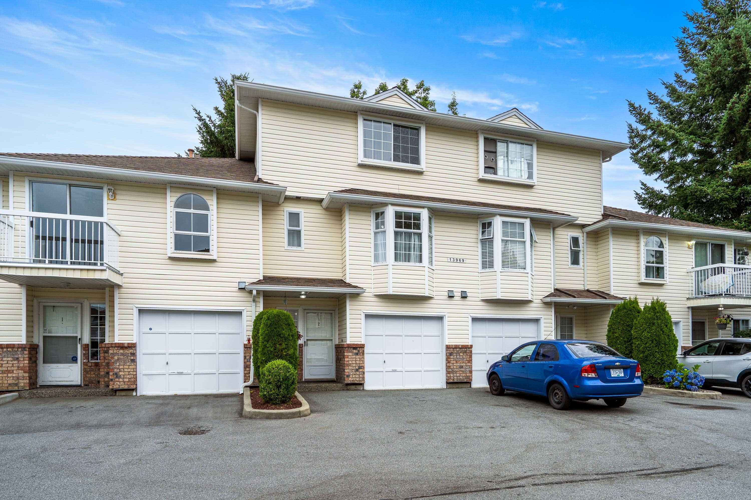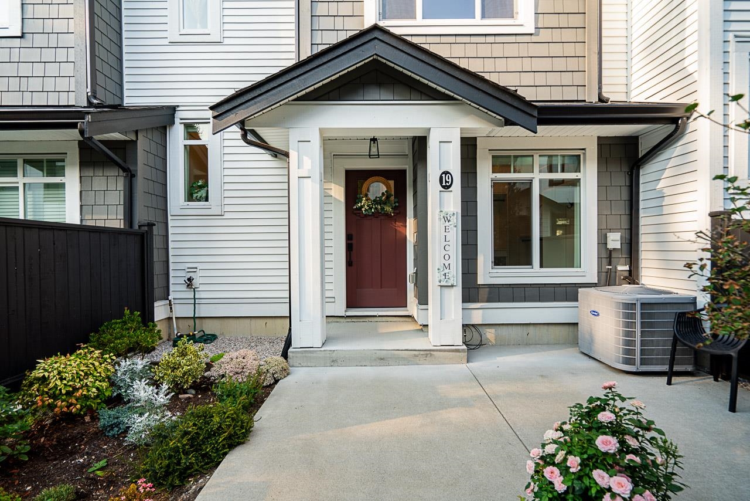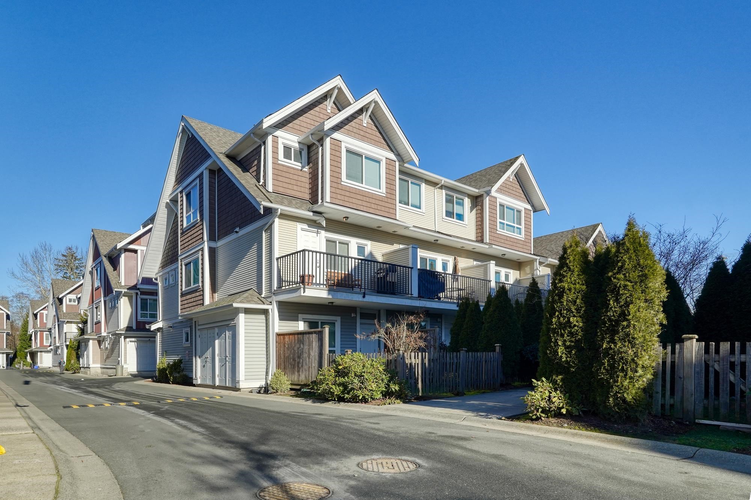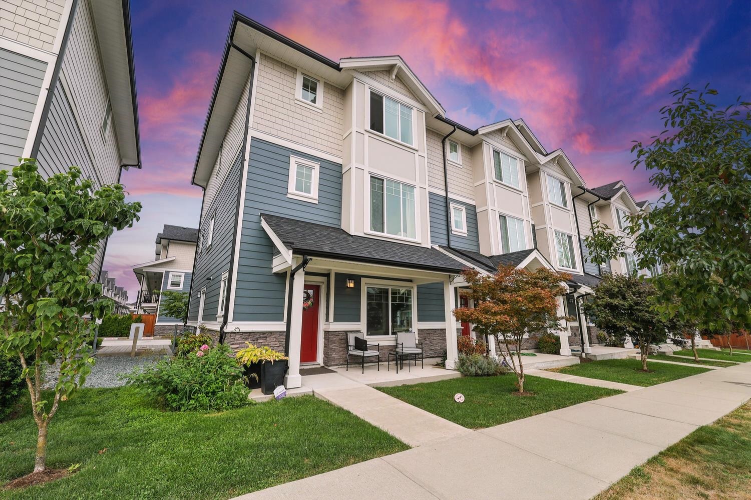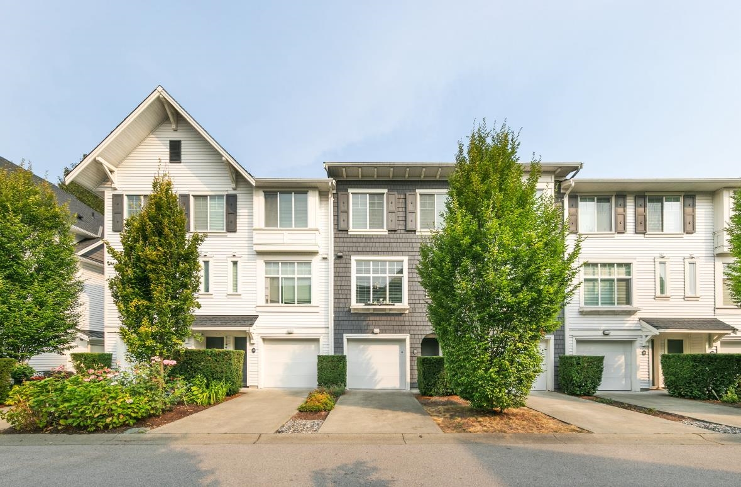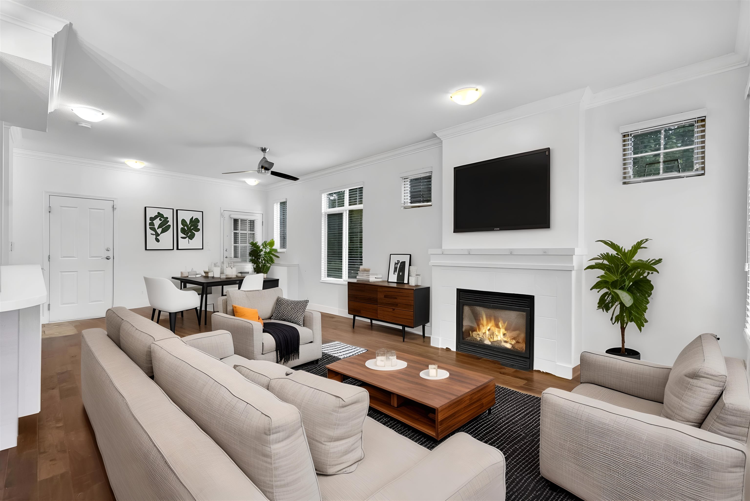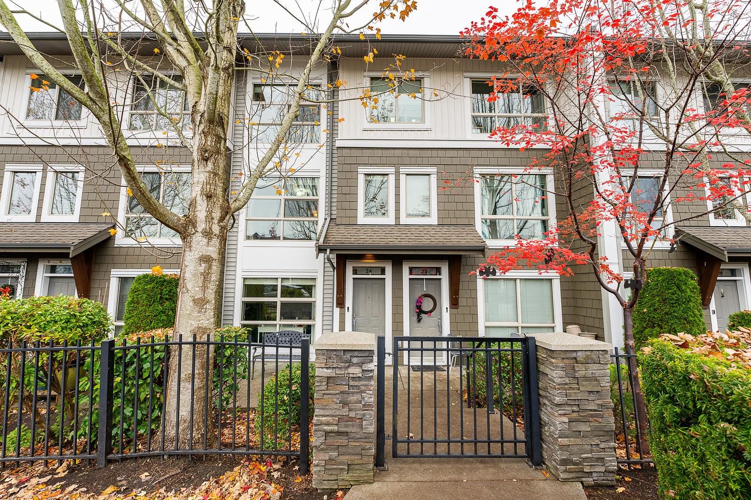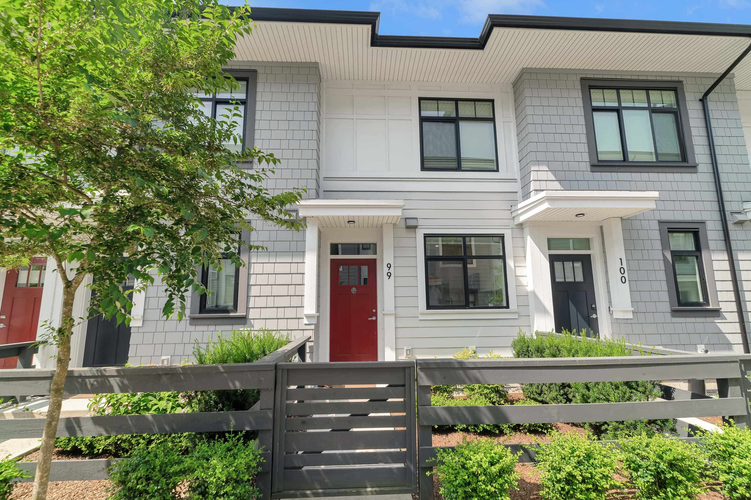
Highlights
Description
- Home value ($/Sqft)$648/Sqft
- Time on Houseful
- Property typeResidential
- Style3 storey
- CommunityShopping Nearby
- Median school Score
- Year built2022
- Mortgage payment
Situated in Wood & Water enclave by Anthem, this home enjoys a quiet, green setting with walking trails and Sequoia Park, within steps of Fleetwood’s top amenities—golf course, shopping, transit and schools. Easy access to Highway 1 ensures swift commutes to Vancouver, Langley, or beyond. Step inside to discover a spacious, open-concept layout with contemporary finishes, large windows that flood the home with natural light, and a gourmet kitchen featuring stainless steel appliances and sleek cabinetry—ideal for both everyday living and entertaining guests. Enjoy your private patio, perfect for morning coffee or evening relaxation. The community boasts beautifully landscaped grounds, a clubhouse, and playgrounds, making it a fantastic choice for families.
Home overview
- Heat source Baseboard
- Sewer/ septic Public sewer, sanitary sewer, storm sewer
- Construction materials
- Foundation
- Roof
- # parking spaces 2
- # full baths 3
- # total bathrooms 3.0
- # of above grade bedrooms
- Appliances Washer/dryer, dishwasher, refrigerator, stove
- Community Shopping nearby
- Area Bc
- Subdivision
- View No
- Water source Public
- Zoning description Mf
- Directions F7f8fc30cefa10ce71d8ca841dcf2c4e
- Basement information None
- Building size 1234.0
- Mls® # R3019195
- Property sub type Townhouse
- Status Active
- Virtual tour
- Tax year 2024
- Den 2.159m X 3.607m
- Primary bedroom 3.531m X 2.972m
Level: Above - Bedroom 2.591m X 2.972m
Level: Above - Dining room 3.378m X 2.591m
Level: Main - Kitchen 3.607m X 3.683m
Level: Main - Living room 4.14m X 3.683m
Level: Main
- Listing type identifier Idx

$-2,133
/ Month

