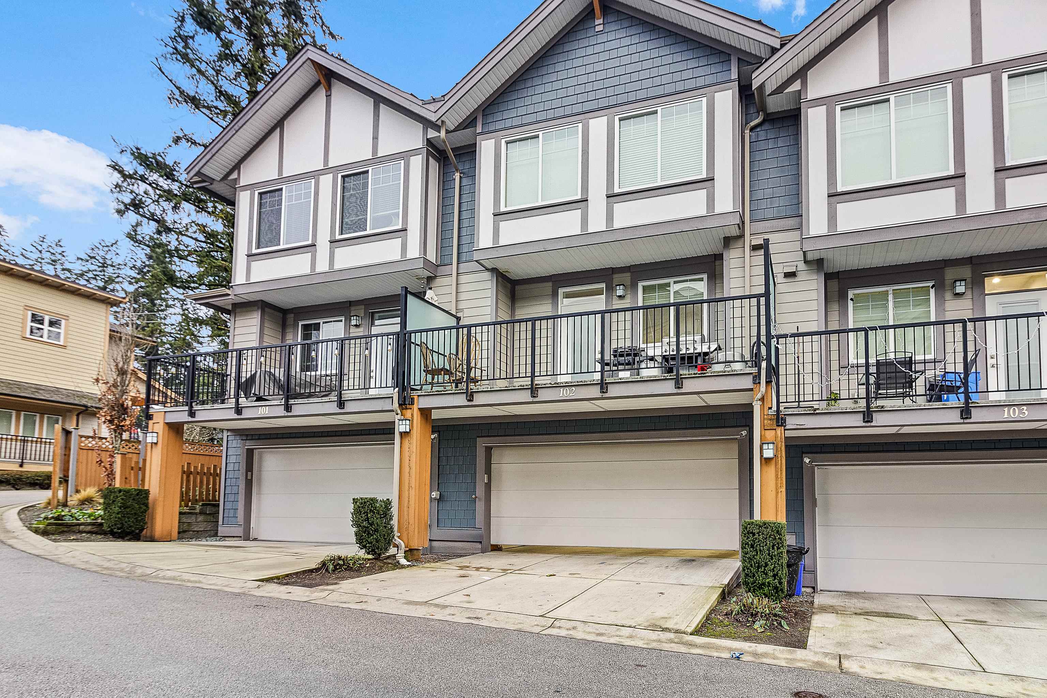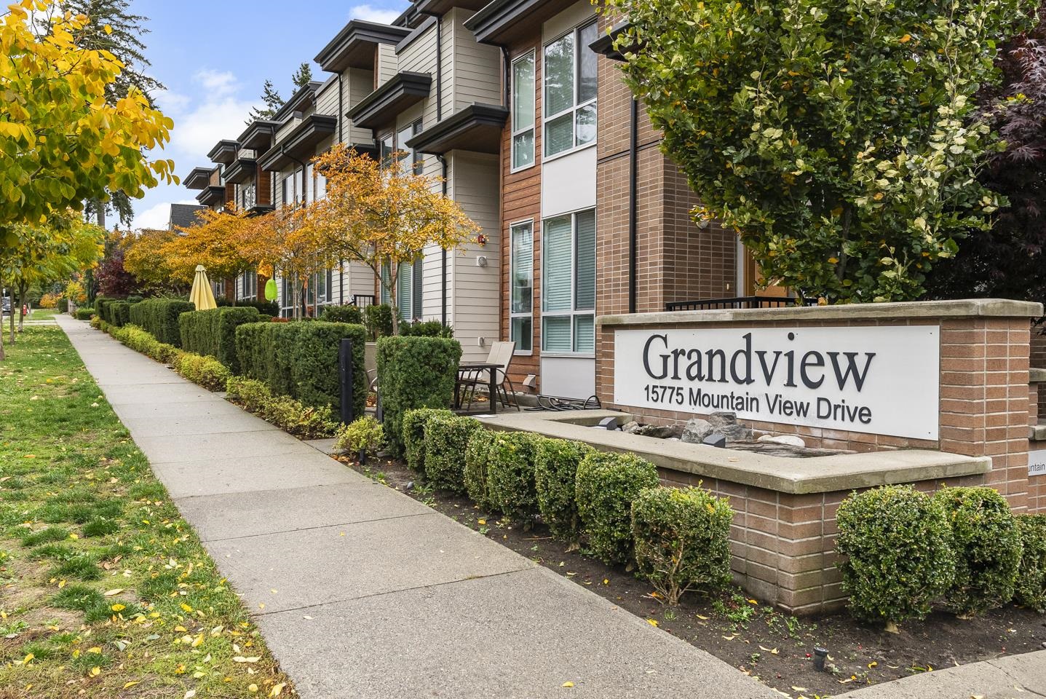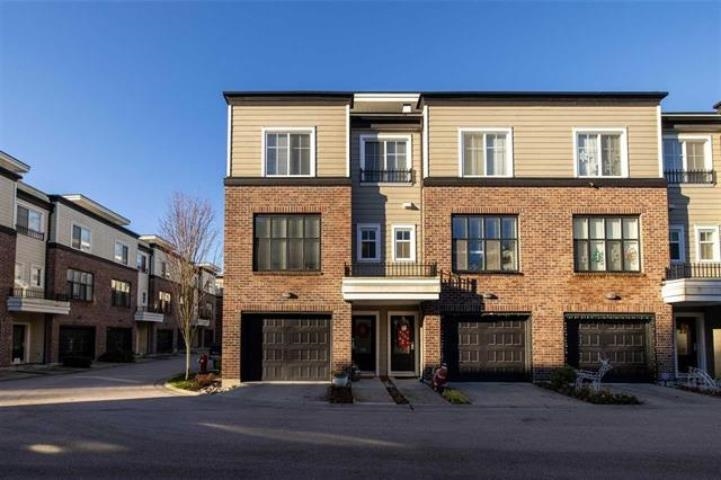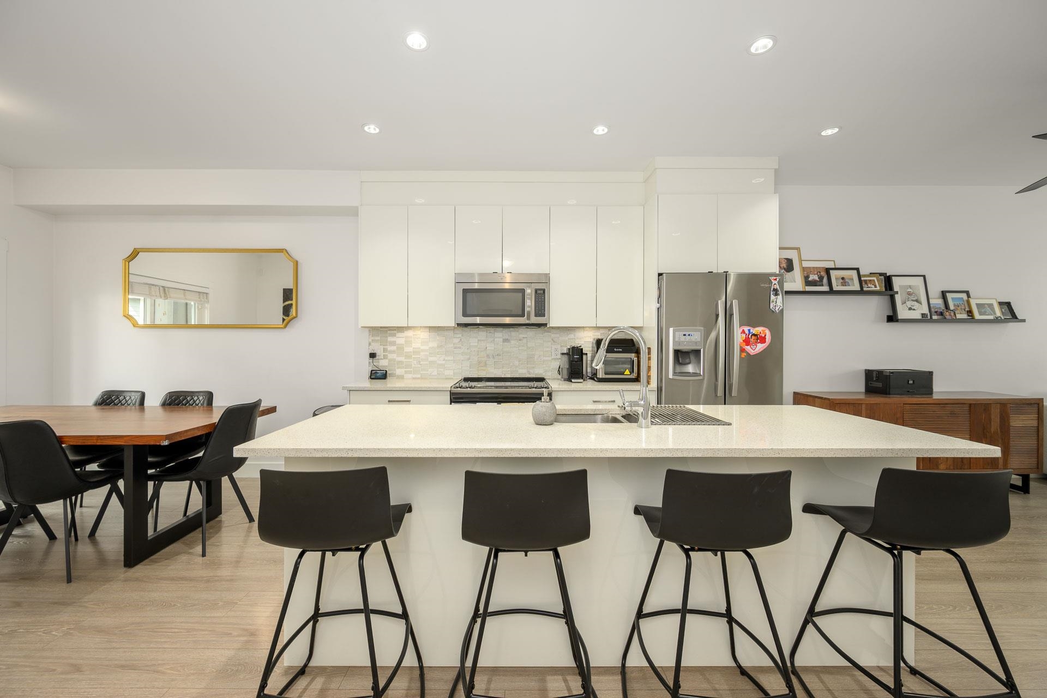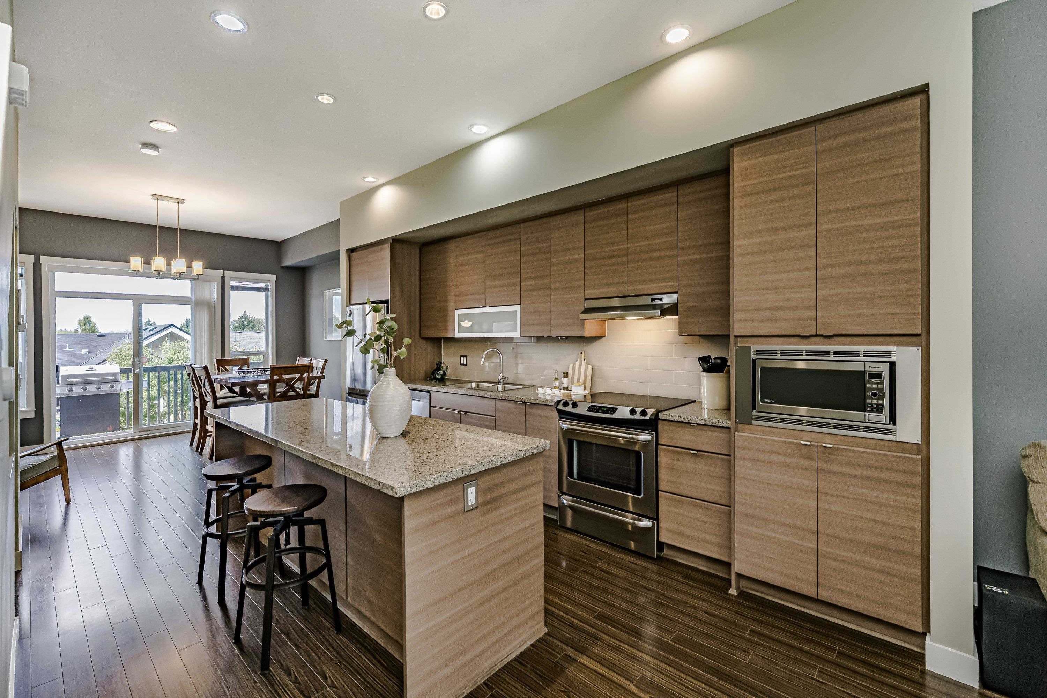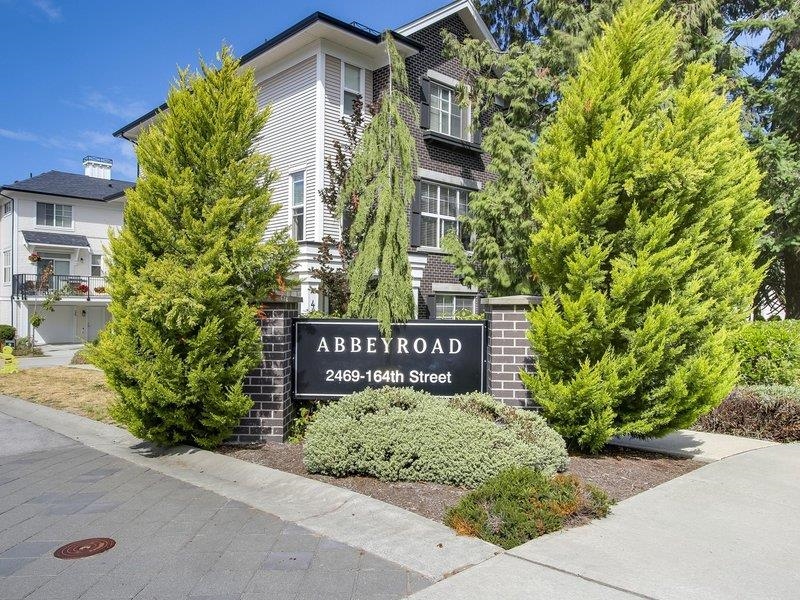Select your Favourite features
- Houseful
- BC
- Surrey
- Rosemary Heights Central
- 15236 36 Avenue #162
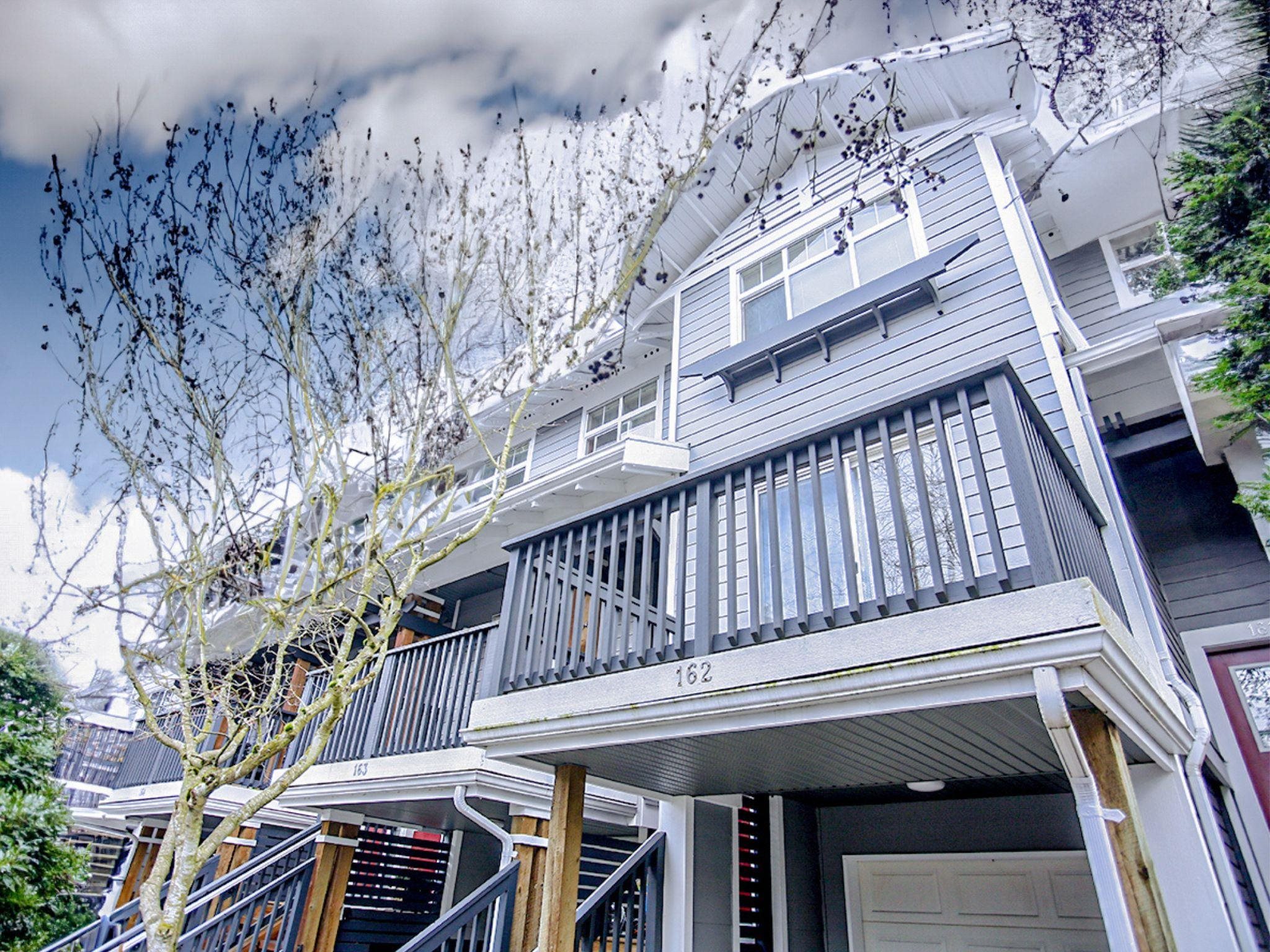
Highlights
Description
- Home value ($/Sqft)$480/Sqft
- Time on Houseful
- Property typeResidential
- Style3 storey
- Neighbourhood
- CommunityGated, Shopping Nearby
- Median school Score
- Year built2003
- Mortgage payment
Welcome to this beautifully maintained 1,559 sqft townhome in the sought-after Sundance complex in South Surrey’s desirable Morgan Creek area. This bright, spacious home features 3 bdrms, 2 baths, a flex room, and a private garage. The kitchen has a cozy breakfast nook and new counter, while the open-concept living and dining area is perfect for entertaining. Enjoy balconies off both the kitchen and living room, plus a private fenced backyard with synthetic grass for an eco-friendly lawn, accessible from the lower-level flex room. Recent upgrades include washer & dryer, hot water tank, updated bathroom tile, epoxy garage floor, and new kitchen counter. Conveniently located near Hwy 99, Rosemary Heights Elem, parks, and shopping. Open House: Nov.1st & 2nd (Sat/Sun) 2:00pm - 4:00pm.
MLS®#R3062662 updated 7 hours ago.
Houseful checked MLS® for data 7 hours ago.
Home overview
Amenities / Utilities
- Heat source Baseboard, electric
- Sewer/ septic Public sewer, sanitary sewer, storm sewer
Exterior
- Construction materials
- Foundation
- Roof
- Fencing Fenced
- # parking spaces 2
- Parking desc
Interior
- # full baths 1
- # half baths 1
- # total bathrooms 2.0
- # of above grade bedrooms
Location
- Community Gated, shopping nearby
- Area Bc
- Subdivision
- Water source Public
- Zoning description Rm-30
- Directions 4420199e26962ae25b072453b77dd01b
Overview
- Basement information None
- Building size 1559.0
- Mls® # R3062662
- Property sub type Townhouse
- Status Active
- Tax year 2025
Rooms Information
metric
- Flex room 4.623m X 4.343m
- Bedroom 3.48m X 2.642m
Level: Above - Primary bedroom 3.962m X 3.2m
Level: Above - Bedroom 3.48m X 2.692m
Level: Above - Walk-in closet 1.448m X 2.21m
Level: Above - Foyer 1.092m X 1.041m
Level: Main - Living room 4.724m X 3.2m
Level: Main - Kitchen 3.988m X 2.946m
Level: Main - Dining room 3.861m X 3.353m
Level: Main - Family room 2.159m X 1.448m
Level: Main
SOA_HOUSEKEEPING_ATTRS
- Listing type identifier Idx

Lock your rate with RBC pre-approval
Mortgage rate is for illustrative purposes only. Please check RBC.com/mortgages for the current mortgage rates
$-1,997
/ Month25 Years fixed, 20% down payment, % interest
$
$
$
%
$
%

Schedule a viewing
No obligation or purchase necessary, cancel at any time
Nearby Homes
Real estate & homes for sale nearby

