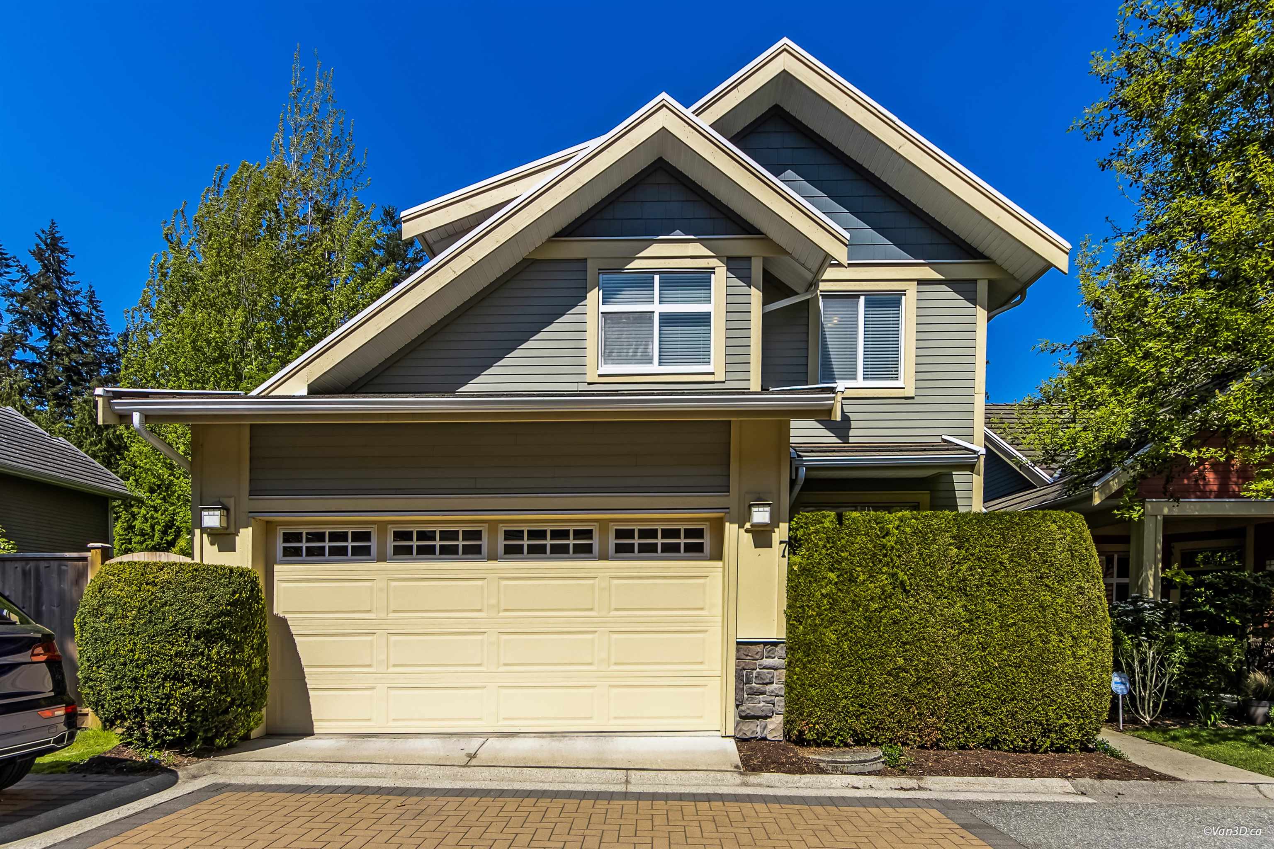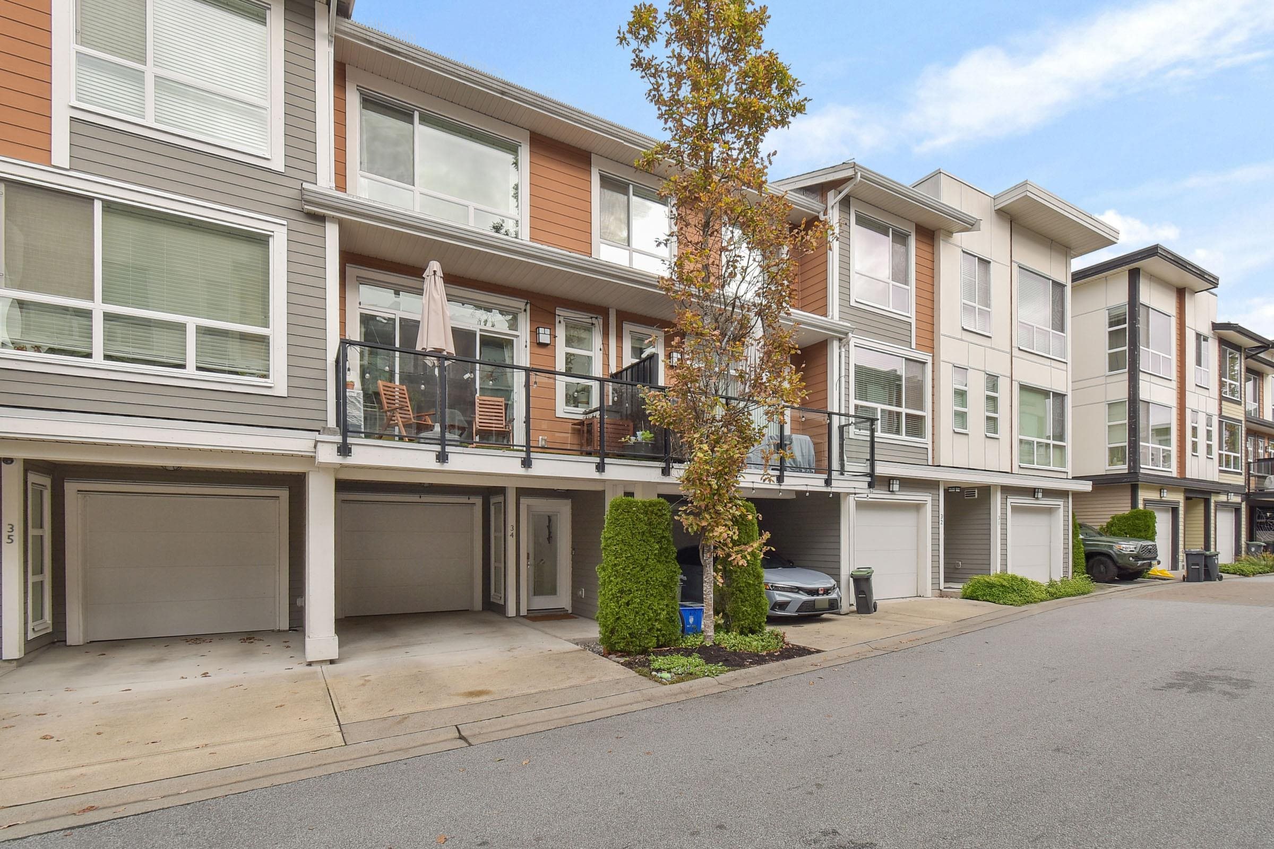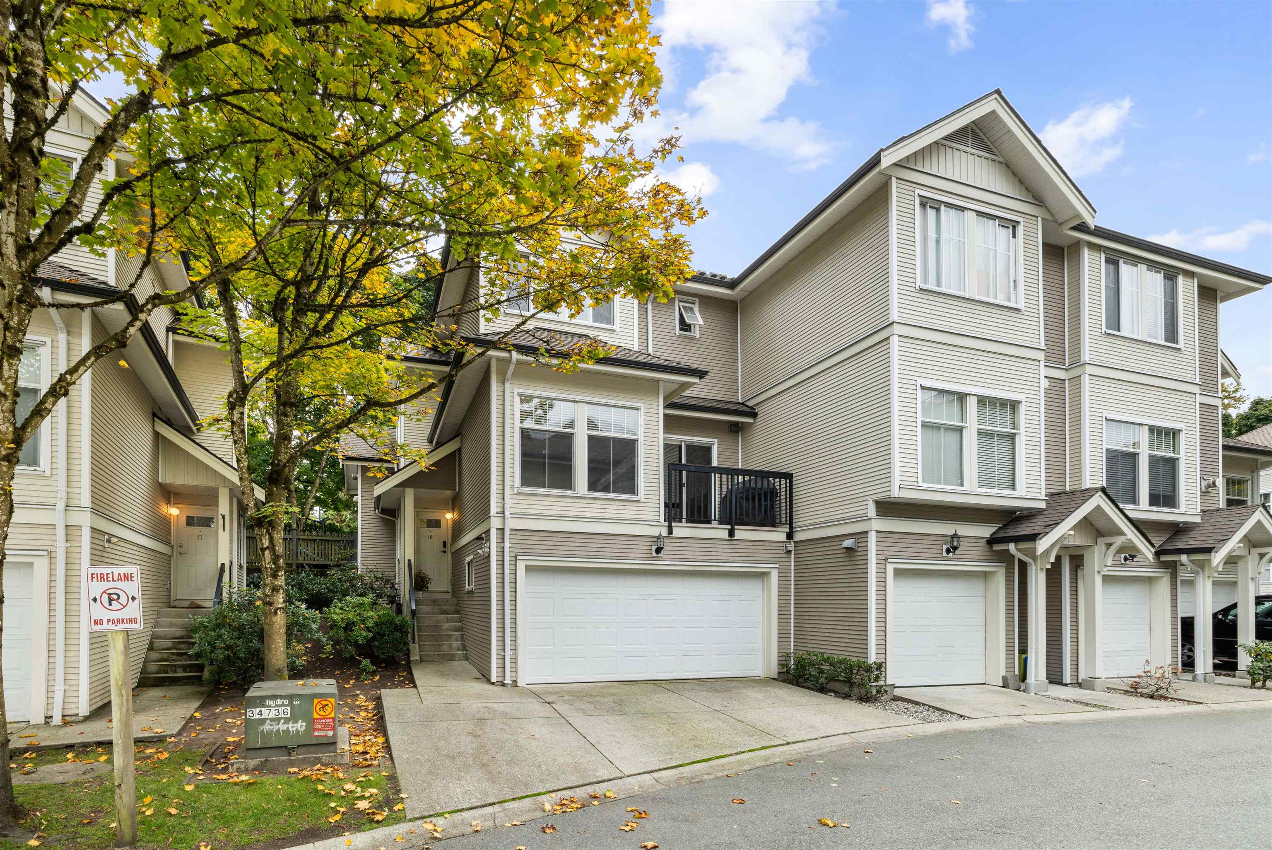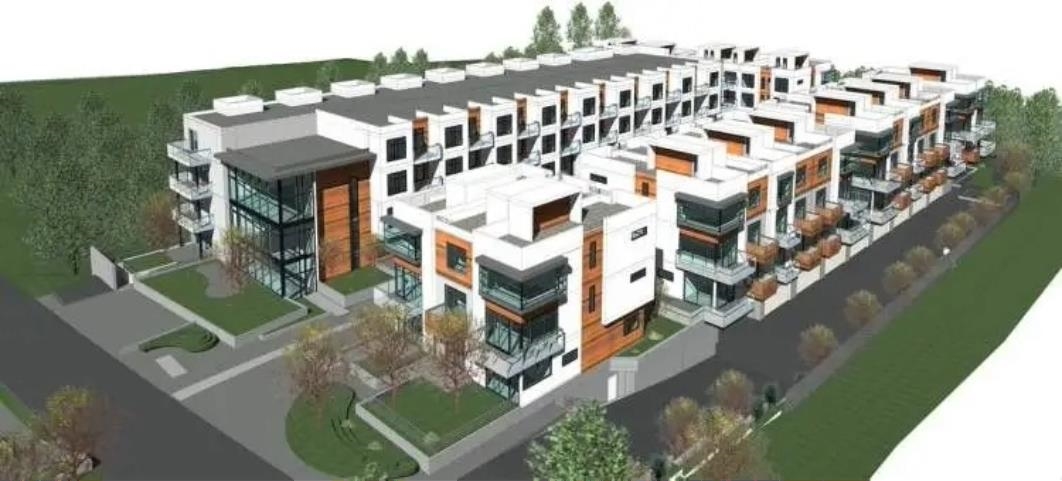Select your Favourite features
- Houseful
- BC
- Surrey
- Rosemary Heights Central
- 15255 36 Avenue #7

15255 36 Avenue #7
For Sale
127 Days
$1,338,000 $50K
$1,288,000
4 beds
4 baths
2,697 Sqft
15255 36 Avenue #7
For Sale
127 Days
$1,338,000 $50K
$1,288,000
4 beds
4 baths
2,697 Sqft
Highlights
Description
- Home value ($/Sqft)$478/Sqft
- Time on Houseful
- Property typeResidential
- Neighbourhood
- CommunityShopping Nearby
- Median school Score
- Year built2004
- Mortgage payment
Unique and rarely available DETACHED Ferngrove townhome in the highly sought-after Rosemary Heights area. This beautifully maintained south-north facing home offers exception privacy with a large, fully fenced wraparound backyard. The main floor features a spacious open-concept layout with soaring ceilings in the living room, filling the space with natural light and a bright, airy feel. Upstairs offers three well-sized bedrooms, while the fully finished basement includes a large recreation room and a fourth bedroom - perfect for guests or a home office. Walking distance to a top-rated elementary school, with shopping, public transit, and golf courses nearby. A rare opportunity not to be missed! Public open 2-4pm June 21 & June 22
MLS®#R3016823 updated 18 hours ago.
Houseful checked MLS® for data 18 hours ago.
Home overview
Amenities / Utilities
- Heat source Forced air, natural gas
- Sewer/ septic Public sewer, sanitary sewer, storm sewer
Exterior
- Construction materials
- Foundation
- Roof
- Fencing Fenced
- # parking spaces 2
- Parking desc
Interior
- # full baths 3
- # half baths 1
- # total bathrooms 4.0
- # of above grade bedrooms
- Appliances Washer/dryer, dishwasher, refrigerator, stove
Location
- Community Shopping nearby
- Area Bc
- View Yes
- Water source Public
- Zoning description Mf
Overview
- Basement information Full
- Building size 2697.0
- Mls® # R3016823
- Property sub type Townhouse
- Status Active
- Tax year 2024
Rooms Information
metric
- Bedroom 3.454m X 4.013m
Level: Above - Primary bedroom 4.318m X 4.648m
Level: Above - Bedroom 3.048m X 3.404m
Level: Above - Laundry 1.905m X 3.454m
Level: Basement - Bedroom 4.267m X 3.251m
Level: Basement - Recreation room 4.699m X 6.782m
Level: Basement - Kitchen 4.242m X 4.699m
Level: Main - Foyer 3.581m X 2.007m
Level: Main - Den 3.2m X 3.734m
Level: Main - Dining room 3.124m X 4.572m
Level: Main - Living room 3.378m X 4.572m
Level: Main
SOA_HOUSEKEEPING_ATTRS
- Listing type identifier Idx

Lock your rate with RBC pre-approval
Mortgage rate is for illustrative purposes only. Please check RBC.com/mortgages for the current mortgage rates
$-3,435
/ Month25 Years fixed, 20% down payment, % interest
$
$
$
%
$
%

Schedule a viewing
No obligation or purchase necessary, cancel at any time
Nearby Homes
Real estate & homes for sale nearby









