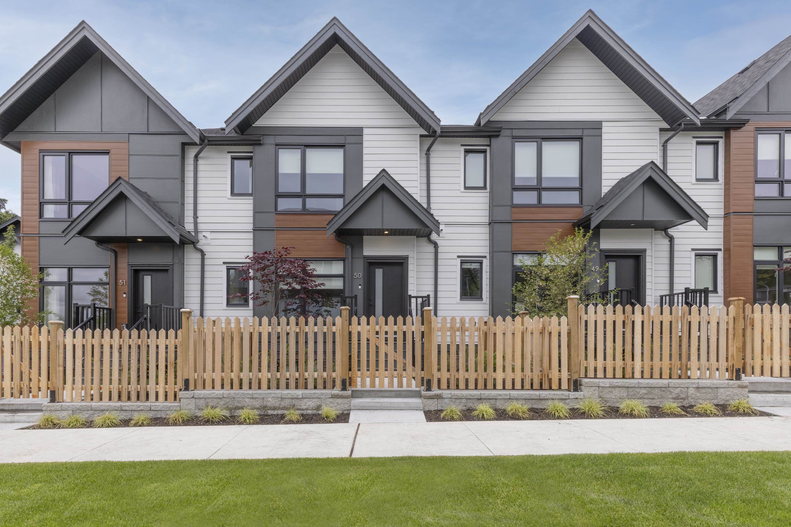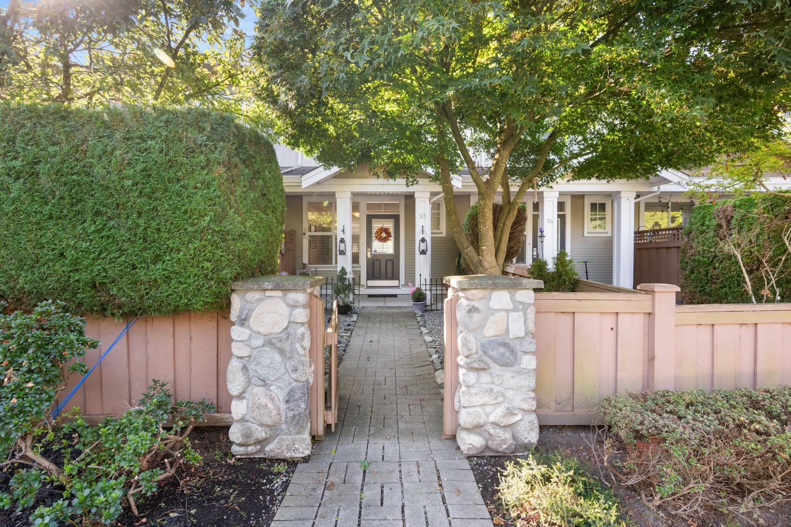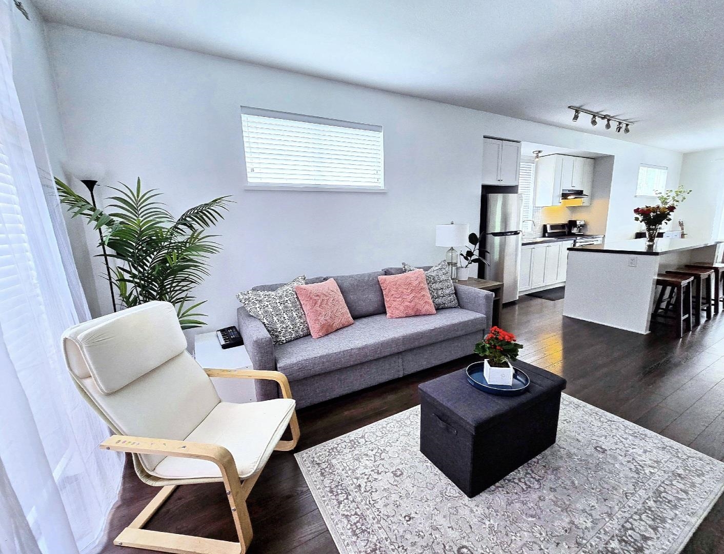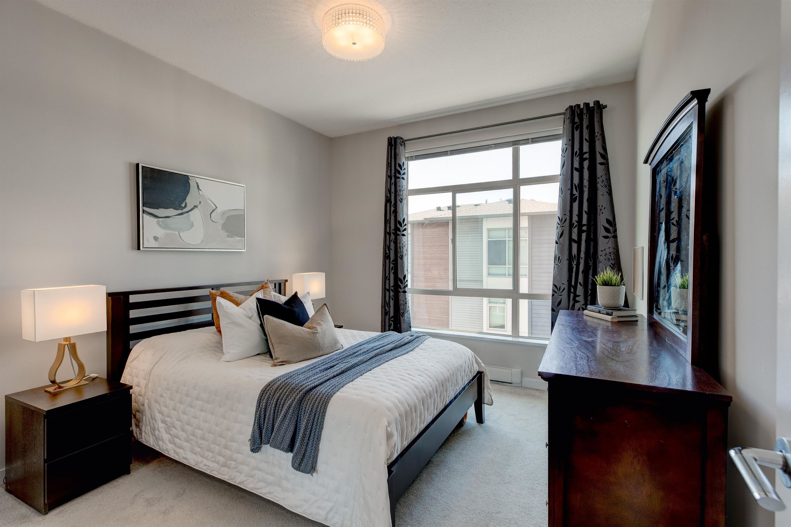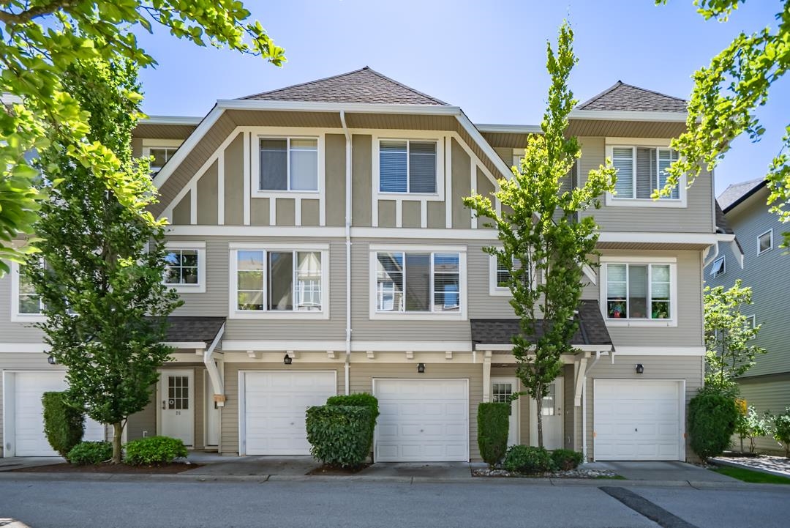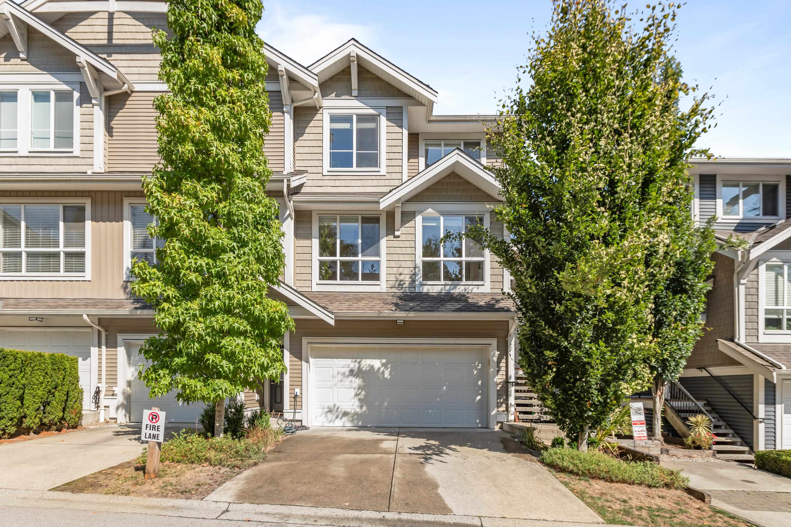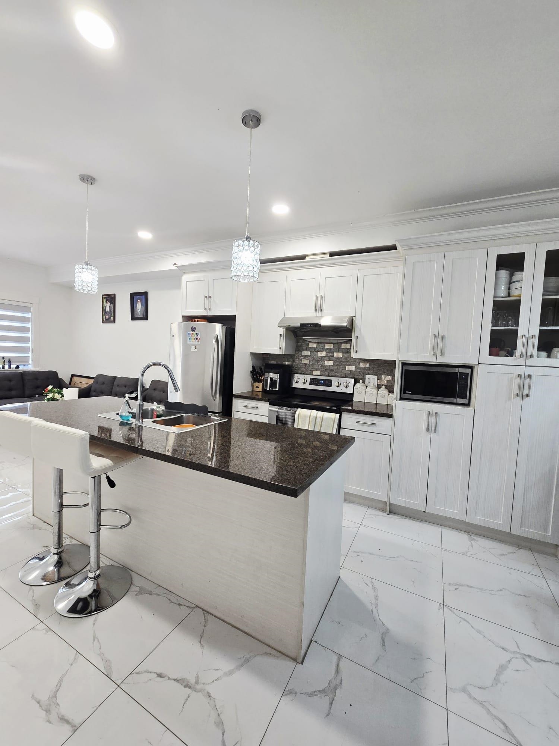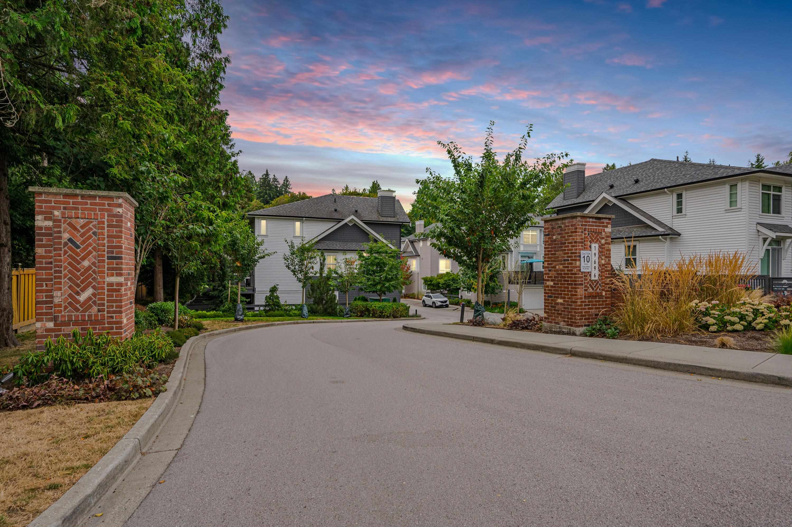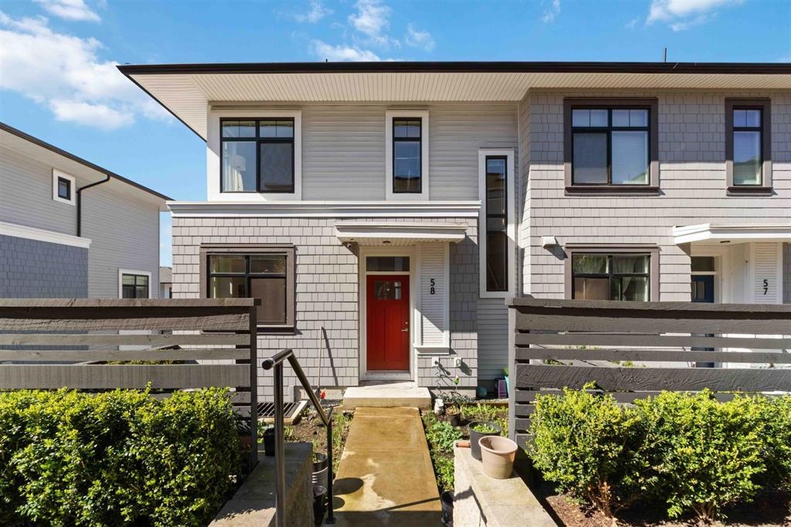
Highlights
Description
- Home value ($/Sqft)$527/Sqft
- Time on Houseful
- Property typeResidential
- Style3 storey, ground level unit
- CommunityShopping Nearby
- Median school Score
- Year built2022
- Mortgage payment
Welcome to WOOD & WATER by famous developer ANTHEM! This 4 BEDROOMS + 2.5 BATH townhome, within a masterplan community located in the heart of Fleetwood, is split over 3 levels & has an open concept floorplan! Main level features 9' ceilings & filled with natural light. Extended balcony w/ unobstructed views of Guildford Golf Country Club. 3 spacious bedrooms on the upper floor. Lower level has an open bedroom & full bath PERFECT for guests/in-laws or an office/den. DOUBLE garage + space to park 1 car in front. Clubhouse Amenities: gym, party lounge, pool table + more! STEPS to future Skytrain, Community Centre, Parks, Schools, Retail & Dining. Open House Sunday September 28th 2pm-4pm.
MLS®#R3052271 updated 31 minutes ago.
Houseful checked MLS® for data 31 minutes ago.
Home overview
Amenities / Utilities
- Heat source Baseboard, electric
- Sewer/ septic Public sewer, sanitary sewer, storm sewer
Exterior
- Construction materials
- Foundation
- Roof
- # parking spaces 3
- Parking desc
Interior
- # full baths 2
- # half baths 1
- # total bathrooms 3.0
- # of above grade bedrooms
- Appliances Washer/dryer, dishwasher, refrigerator, stove, microwave
Location
- Community Shopping nearby
- Area Bc
- View Yes
- Water source Public
- Zoning description Cd
Overview
- Basement information Finished
- Building size 1517.0
- Mls® # R3052271
- Property sub type Townhouse
- Status Active
- Tax year 2024
Rooms Information
metric
- Bedroom 2.388m X 3.81m
- Bedroom 2.667m X 2.718m
Level: Above - Bedroom 2.413m X 2.438m
Level: Above - Primary bedroom 3.454m X 4.877m
Level: Above - Living room 3.251m X 6.071m
Level: Main - Dining room 2.794m X 4.115m
Level: Main - Kitchen 3.073m X 4.699m
Level: Main - Foyer 2.362m X 2.057m
Level: Main
SOA_HOUSEKEEPING_ATTRS
- Listing type identifier Idx

Lock your rate with RBC pre-approval
Mortgage rate is for illustrative purposes only. Please check RBC.com/mortgages for the current mortgage rates
$-2,131
/ Month25 Years fixed, 20% down payment, % interest
$
$
$
%
$
%

Schedule a viewing
No obligation or purchase necessary, cancel at any time
Nearby Homes
Real estate & homes for sale nearby

