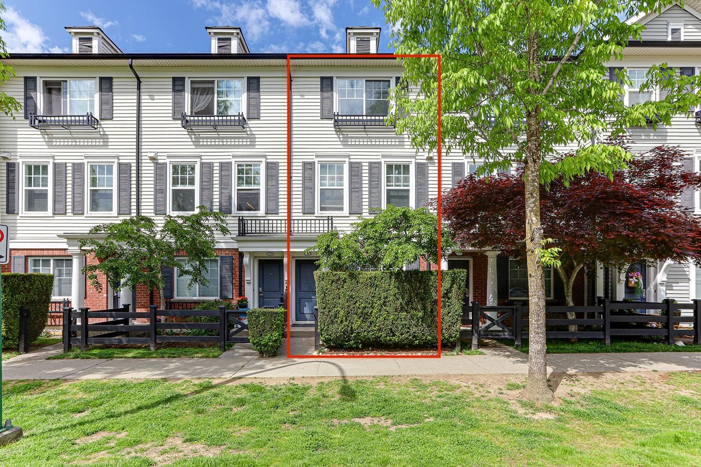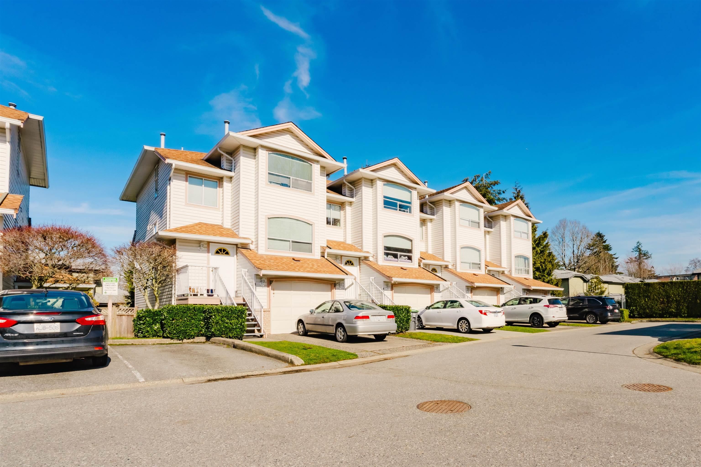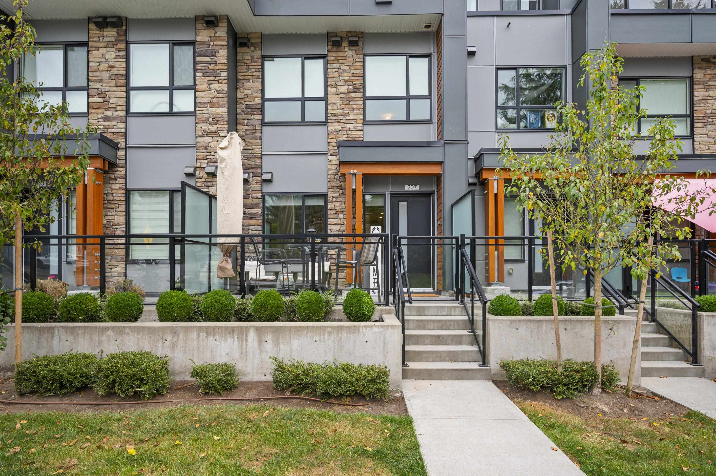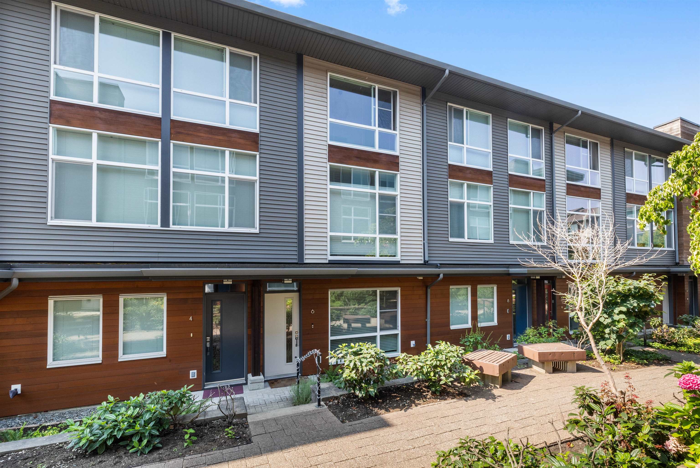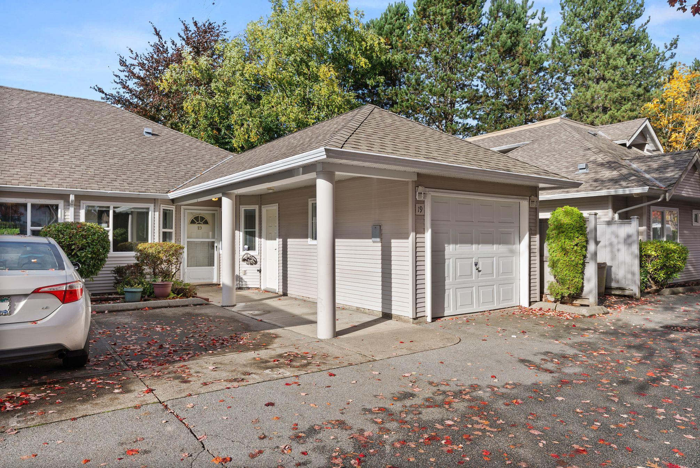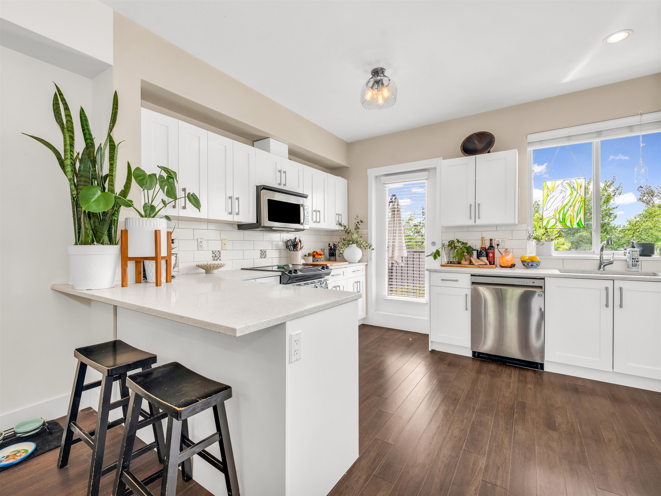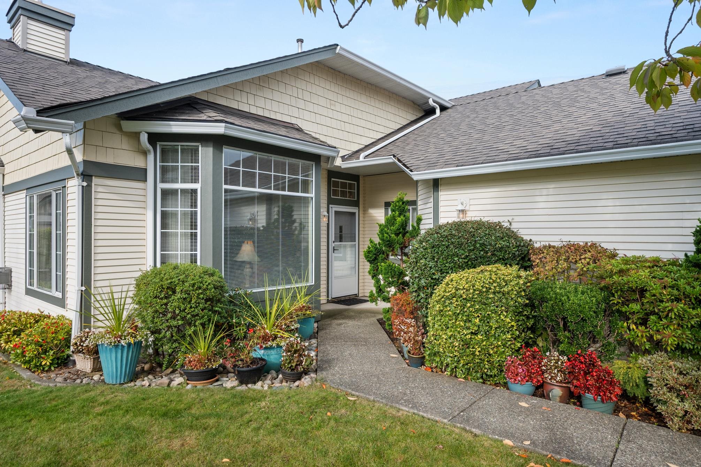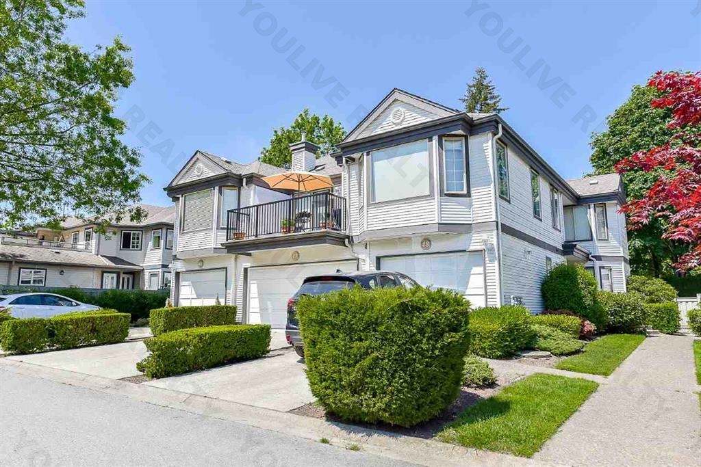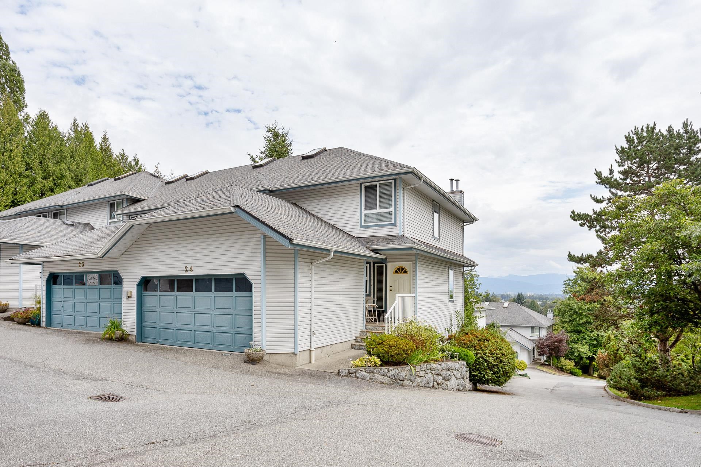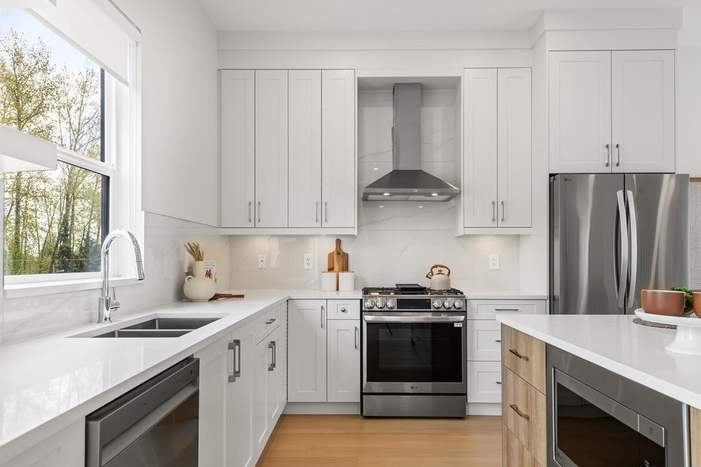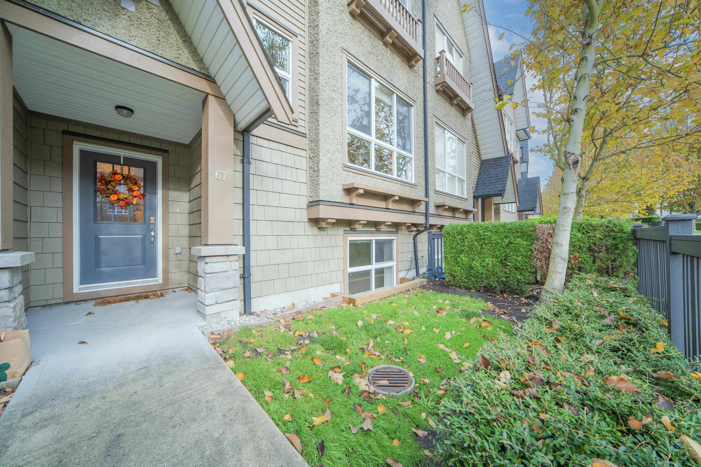Select your Favourite features
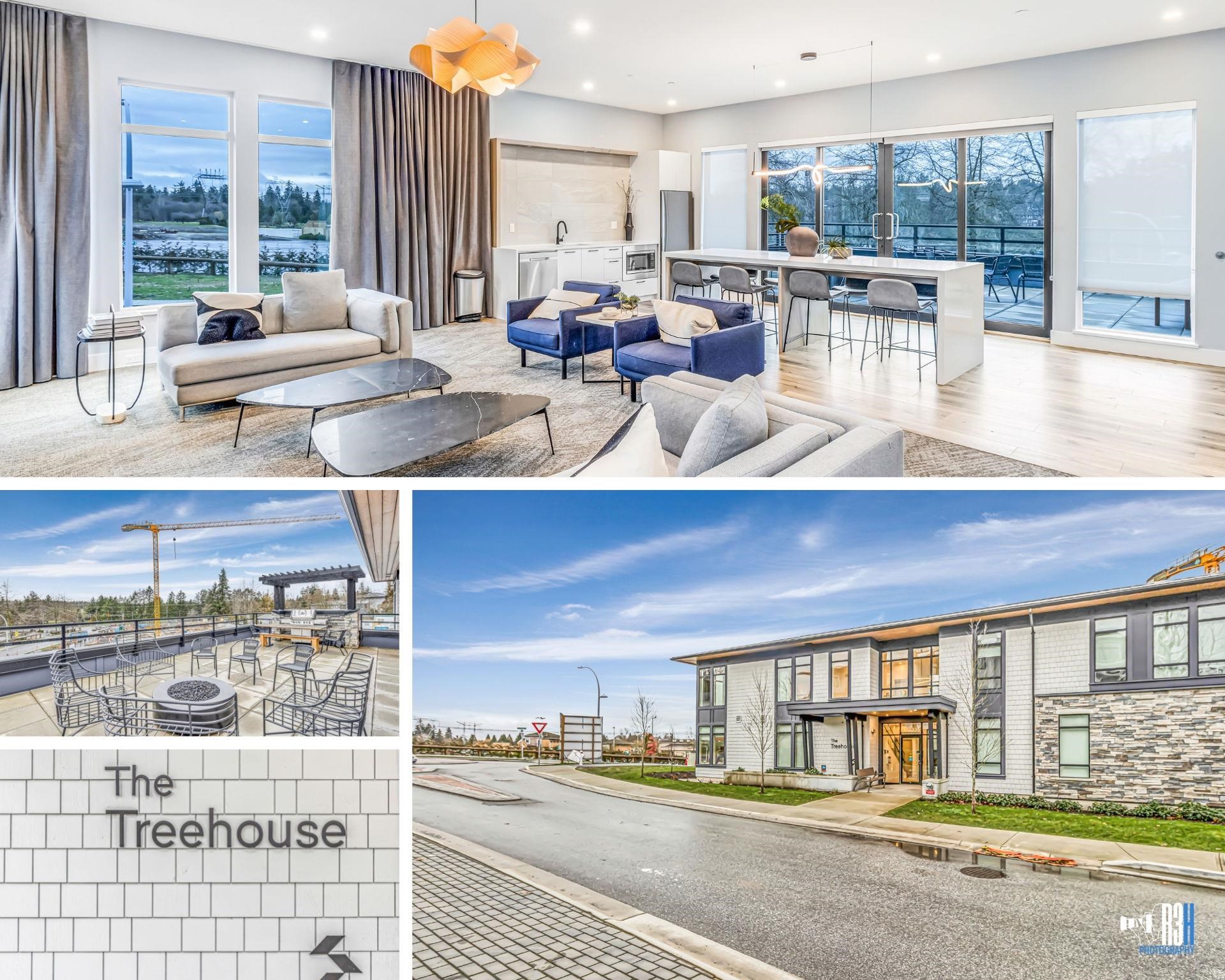
Highlights
Description
- Home value ($/Sqft)$599/Sqft
- Time on Houseful
- Property typeResidential
- Style3 storey
- CommunityIndependent Living, Shopping Nearby
- Median school Score
- Year built2022
- Mortgage payment
Welcome Home !! "4 BEDROOMS + DEN " ...In the desirable Fleetwood neighbourhood, This Bright and Spacious unit features an open floor plan with a practical layout. Bedroom, Den and laundry on Main. Open Concept Living, dining and kitchen with a view of the golf course and lots of privacy. Upstairs features three bedrooms, including a spacious Master Bedroom with ensuite bathroom. Side-by-side oversized garage can fit pickup truck plus extra parking spaces in front of the garage. The resort-style Amenities centre has a theatre, gym, pool table, party hall, rooftop patio, and much more. Near all amenities, schools, mall, golf course and much more.
MLS®#R2987818 updated 6 months ago.
Houseful checked MLS® for data 6 months ago.
Home overview
Amenities / Utilities
- Heat source Baseboard
- Sewer/ septic Public sewer, sanitary sewer, storm sewer
Exterior
- # total stories 3.0
- Construction materials
- Foundation
- Roof
- Fencing Fenced
- # parking spaces 3
- Parking desc
Interior
- # full baths 3
- # total bathrooms 3.0
- # of above grade bedrooms
- Appliances Washer/dryer, dishwasher, refrigerator, cooktop, microwave, oven
Location
- Community Independent living, shopping nearby
- Area Bc
- Subdivision
- View Yes
- Water source Public
- Zoning description Cd
Overview
- Basement information None
- Building size 1603.0
- Mls® # R2987818
- Property sub type Townhouse
- Status Active
- Tax year 2024
Rooms Information
metric
- Bedroom 2.565m X 2.87m
- Den 2.87m X 2.819m
- Bedroom 2.743m X 2.972m
Level: Above - Walk-in closet 2.388m X 1.372m
Level: Above - Primary bedroom 3.023m X 3.429m
Level: Above - Bedroom 2.743m X 3.404m
Level: Above - Dining room 3.581m X 2.718m
Level: Main - Living room 4.089m X 3.581m
Level: Main - Kitchen 2.997m X 2.819m
Level: Main
SOA_HOUSEKEEPING_ATTRS
- Listing type identifier Idx

Lock your rate with RBC pre-approval
Mortgage rate is for illustrative purposes only. Please check RBC.com/mortgages for the current mortgage rates
$-2,560
/ Month25 Years fixed, 20% down payment, % interest
$
$
$
%
$
%

Schedule a viewing
No obligation or purchase necessary, cancel at any time
Nearby Homes
Real estate & homes for sale nearby

