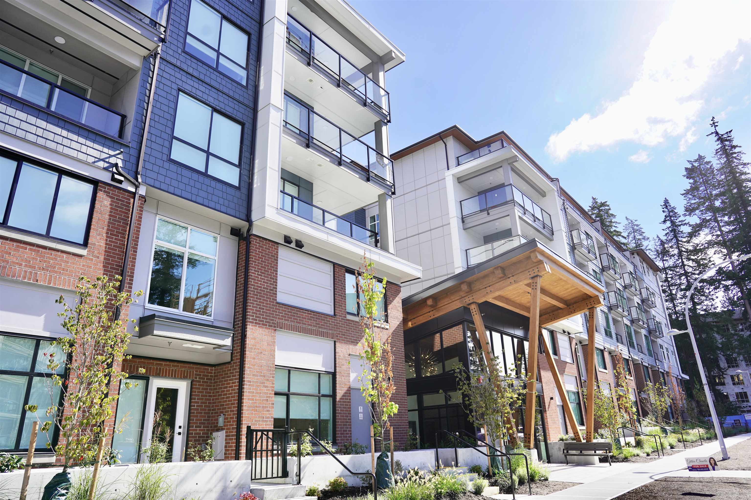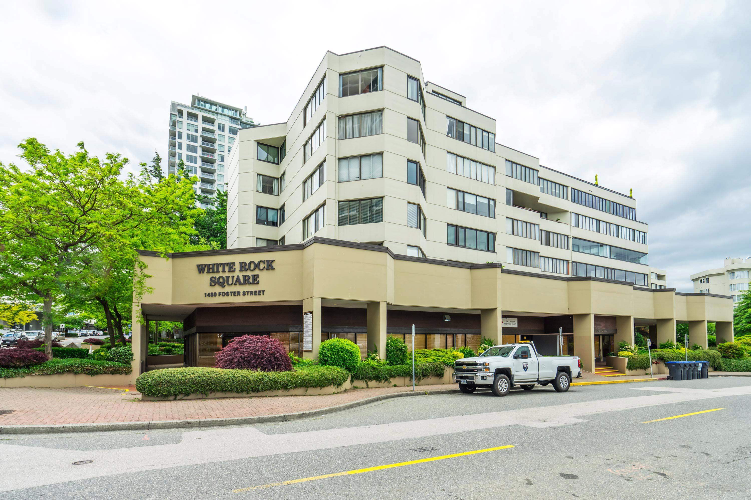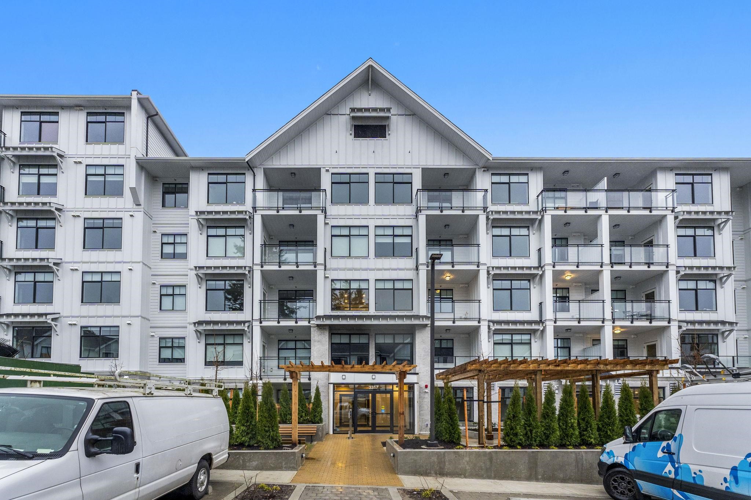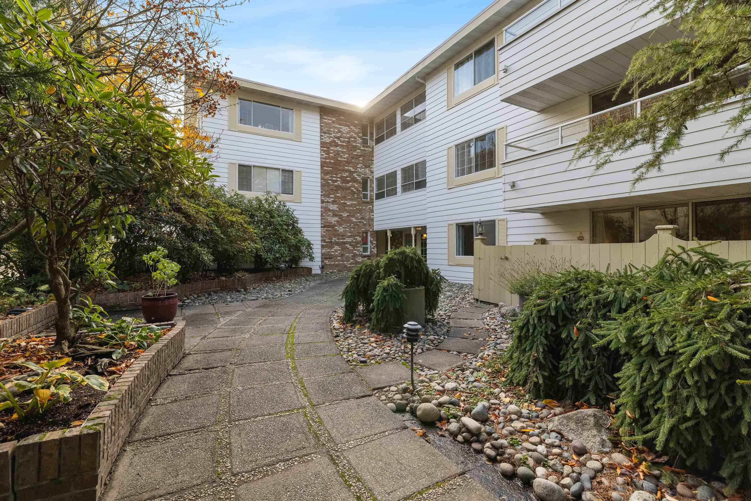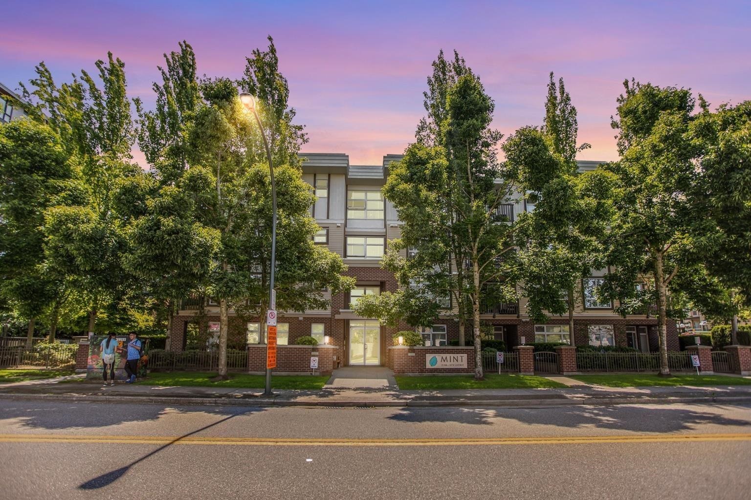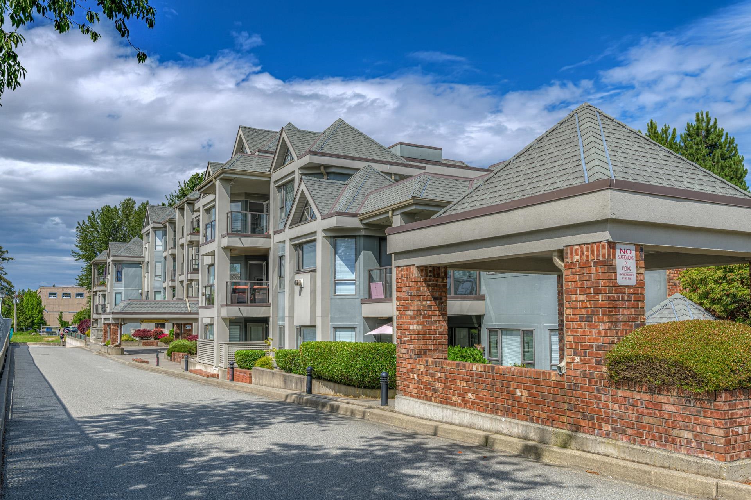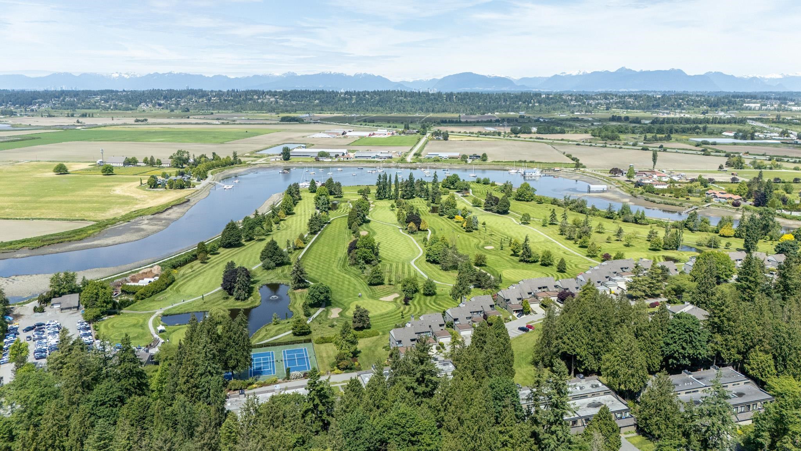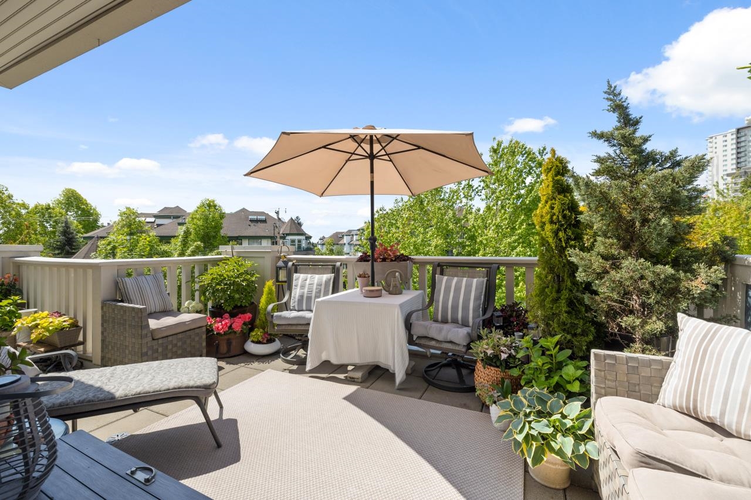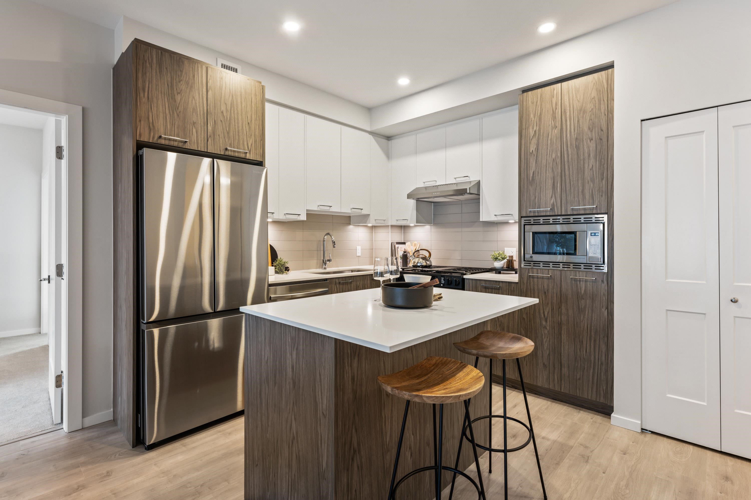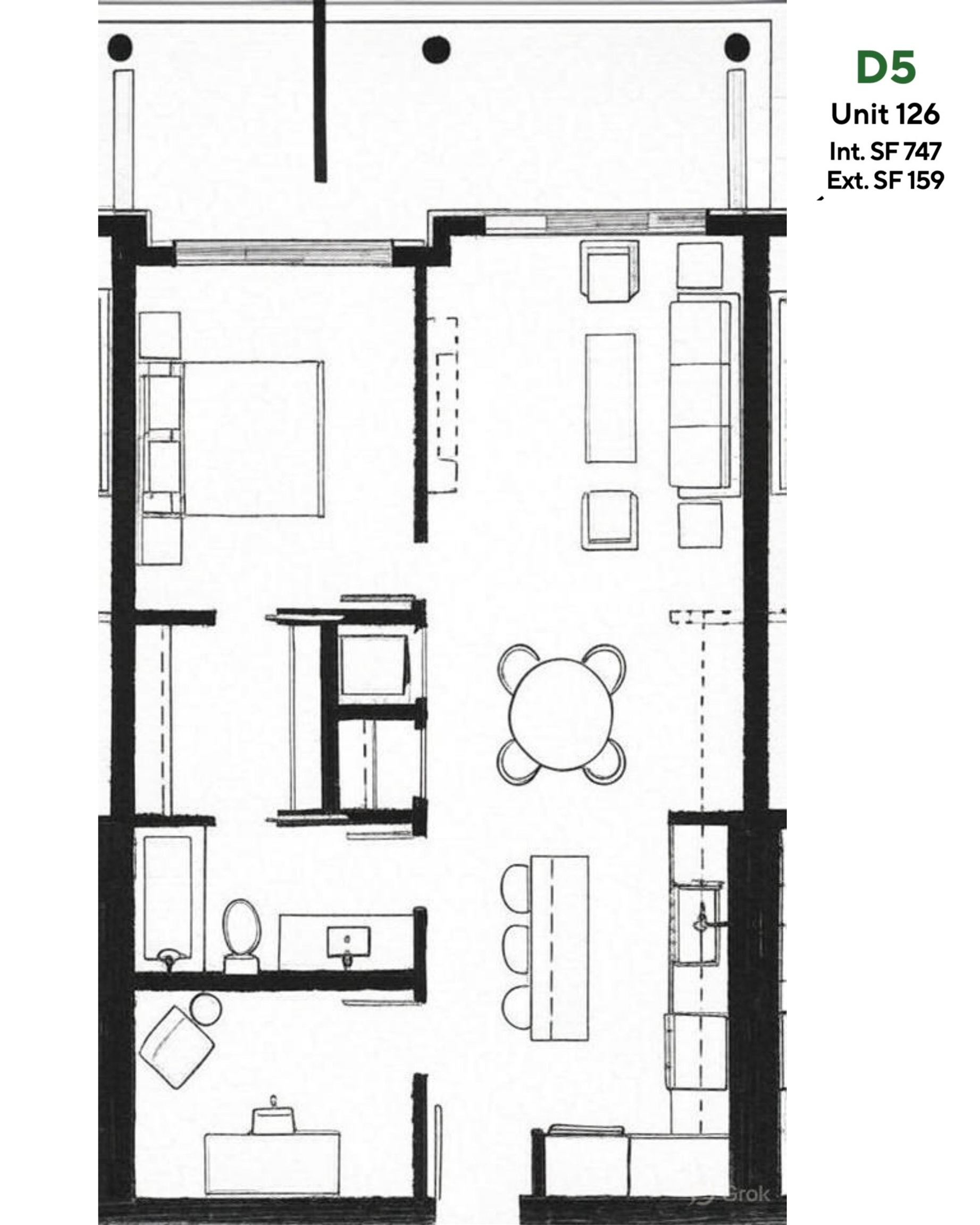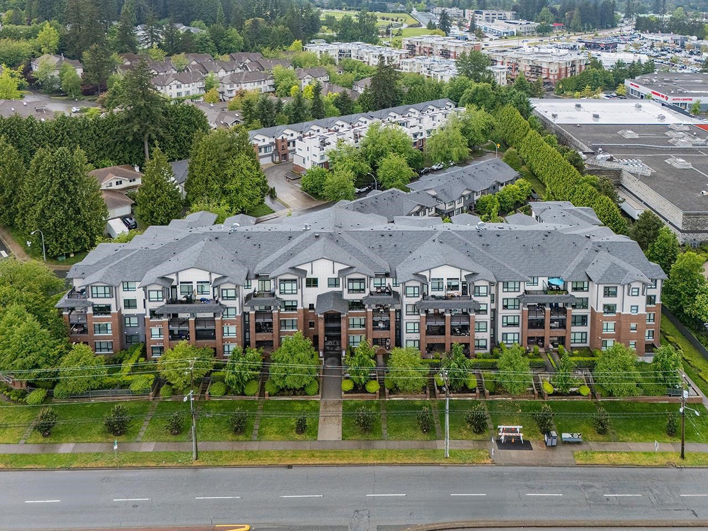Select your Favourite features
- Houseful
- BC
- Surrey
- Semiahmoo Town Centre
- 15275 19 Avenue #116
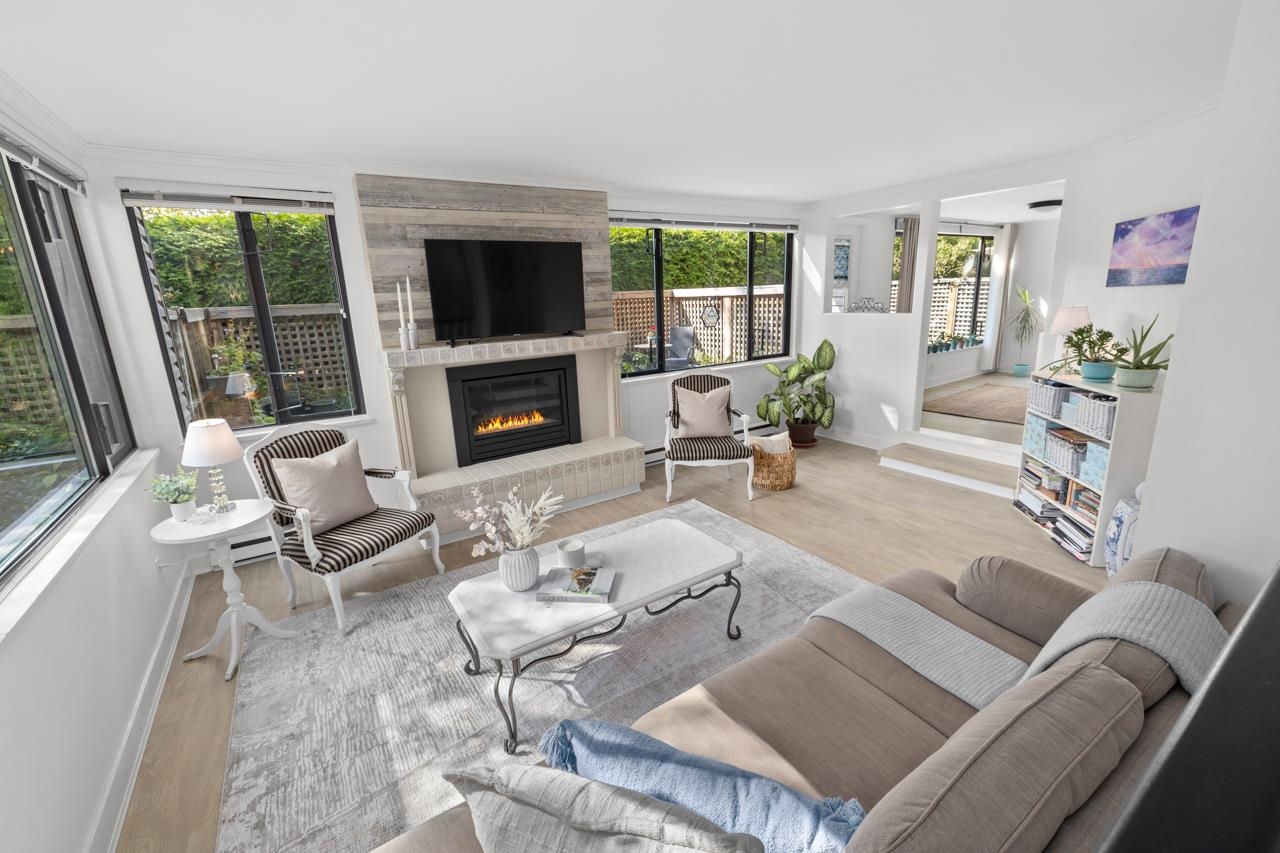
15275 19 Avenue #116
For Sale
50 Days
$638,800 $39K
$599,900
2 beds
2 baths
1,300 Sqft
15275 19 Avenue #116
For Sale
50 Days
$638,800 $39K
$599,900
2 beds
2 baths
1,300 Sqft
Highlights
Description
- Home value ($/Sqft)$461/Sqft
- Time on Houseful
- Property typeResidential
- Neighbourhood
- CommunityShopping Nearby
- Median school Score
- Year built1983
- Mortgage payment
Welcome to Village Terrace, offering a beautifully renovated condo in an amazing location. This bright and open condo features a spacious, updated kitchen with ample storage and an adjoining pantry. The unit offers two generously sized bedrooms with California Closets along with a bonus flex room perfect for a home office. A large laundry room with extra storage adds to the convenience. Enjoy the natural light that floods the main living room from its southwest exposure. This cozy space also includes a new gas fireplace and luxury vinyl plank flooring. Step outside onto your huge, private, and quiet 300sqft patio—perfect for relaxing and entertaining. Located in a prime South Surrey neighborhood, just steps away from restaurants, Bakerview Park, Semiahmoo Shopping Mall and White Rock Beach
MLS®#R3046904 updated 8 hours ago.
Houseful checked MLS® for data 8 hours ago.
Home overview
Amenities / Utilities
- Heat source Baseboard, electric, natural gas
- Sewer/ septic Public sewer, sanitary sewer, storm sewer
Exterior
- Construction materials
- Foundation
- Roof
- # parking spaces 1
- Parking desc
Interior
- # full baths 2
- # total bathrooms 2.0
- # of above grade bedrooms
- Appliances Washer/dryer, dishwasher, refrigerator, stove
Location
- Community Shopping nearby
- Area Bc
- Subdivision
- Water source Public
- Zoning description Rm-45
- Directions E0ba2714d6134b37d497289981c61819
Overview
- Basement information None
- Building size 1300.0
- Mls® # R3046904
- Property sub type Apartment
- Status Active
- Virtual tour
- Tax year 2025
Rooms Information
metric
- Laundry 1.524m X 2.87m
Level: Main - Kitchen 2.845m X 2.87m
Level: Main - Living room 3.759m X 5.537m
Level: Main - Dining room 2.692m X 4.013m
Level: Main - Bedroom 2.819m X 3.81m
Level: Main - Flex room 2.819m X 4.597m
Level: Main - Primary bedroom 3.175m X 4.089m
Level: Main
SOA_HOUSEKEEPING_ATTRS
- Listing type identifier Idx

Lock your rate with RBC pre-approval
Mortgage rate is for illustrative purposes only. Please check RBC.com/mortgages for the current mortgage rates
$-1,600
/ Month25 Years fixed, 20% down payment, % interest
$
$
$
%
$
%

Schedule a viewing
No obligation or purchase necessary, cancel at any time
Nearby Homes
Real estate & homes for sale nearby

