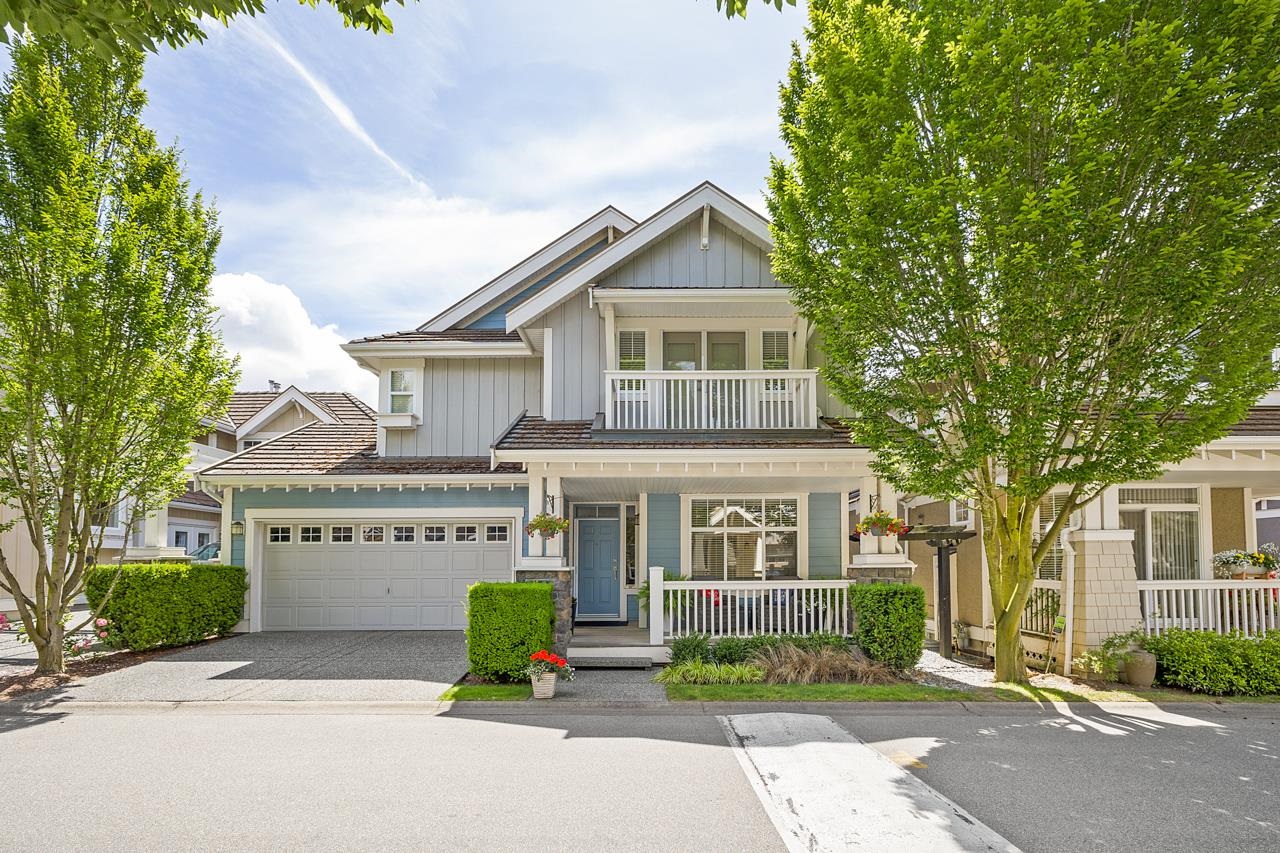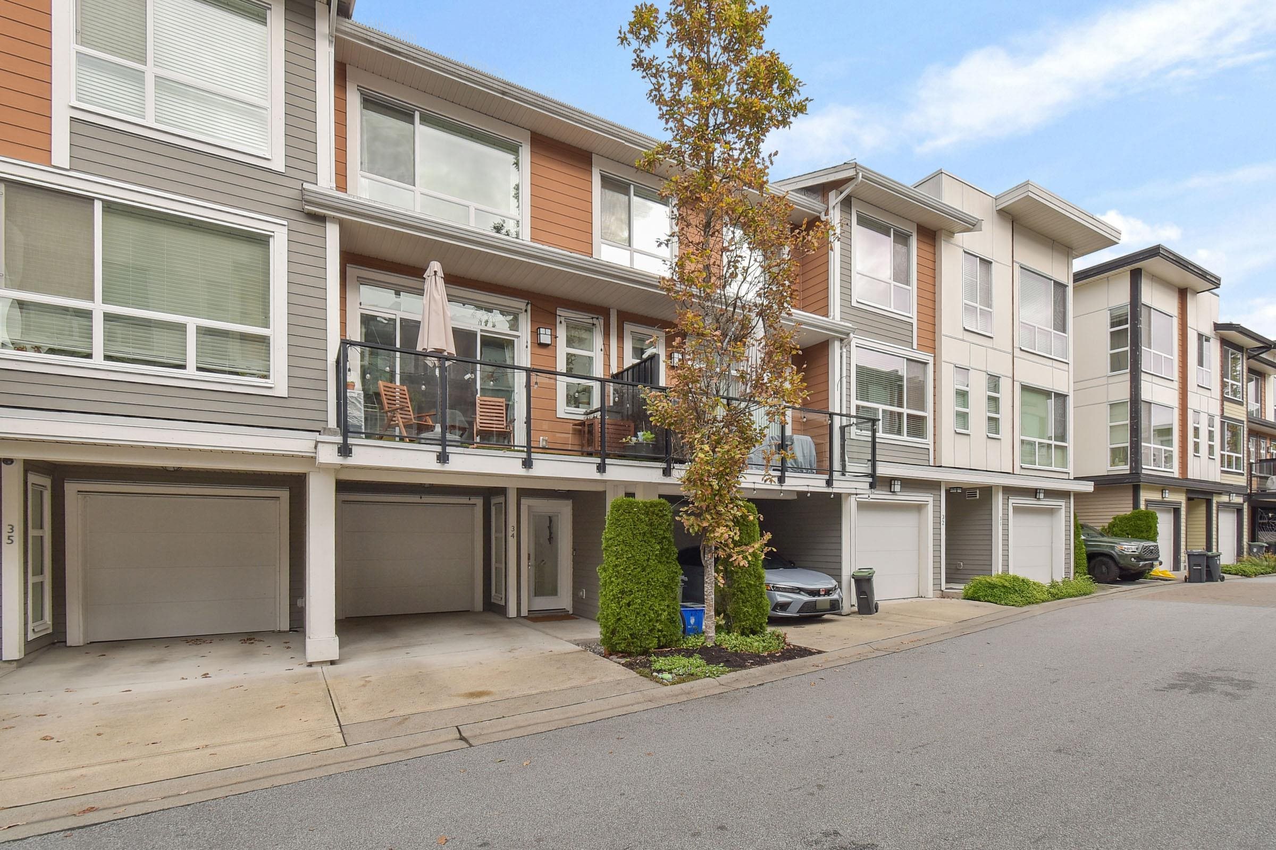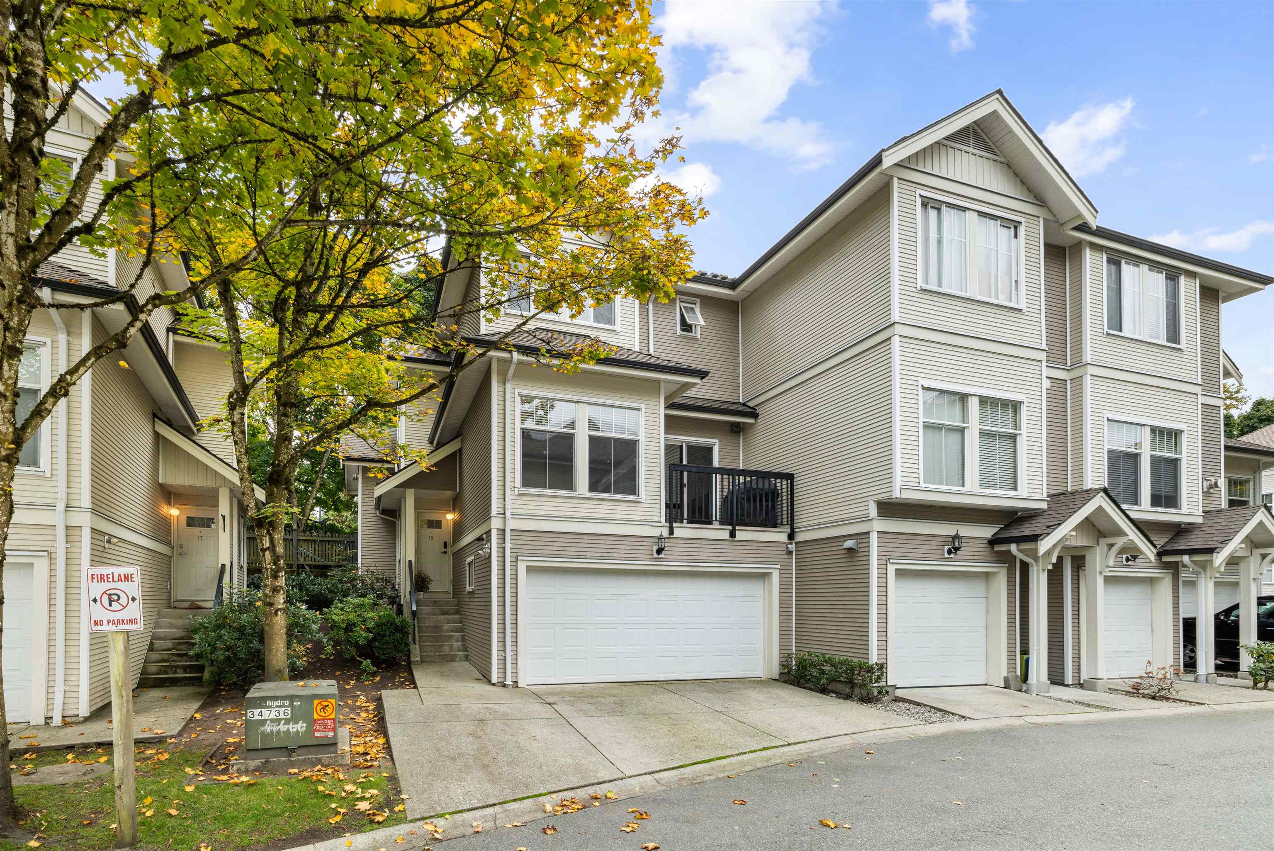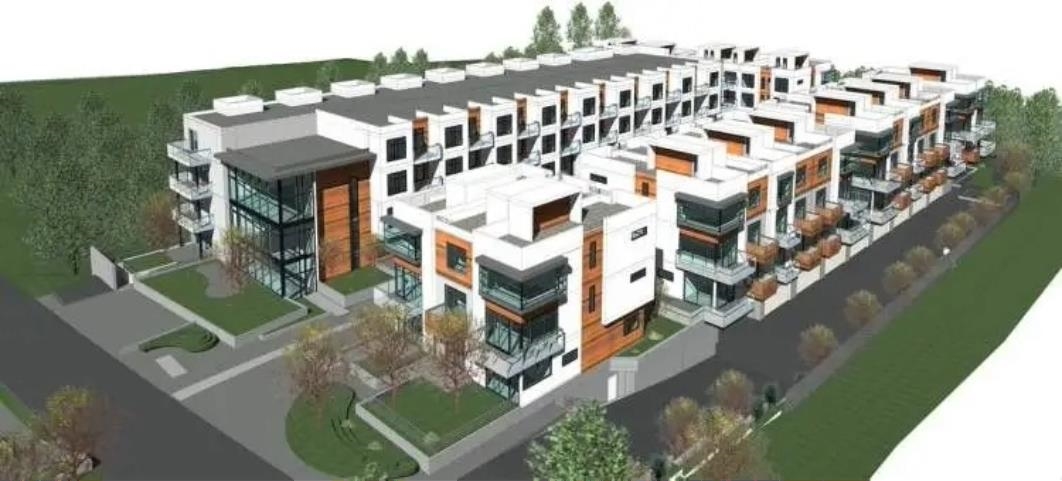- Houseful
- BC
- Surrey
- Rosemary Heights Central
- 15288 36 Avenue #39

15288 36 Avenue #39
For Sale
126 Days
$1,419,900 $21K
$1,399,000
5 beds
4 baths
3,009 Sqft
15288 36 Avenue #39
For Sale
126 Days
$1,419,900 $21K
$1,399,000
5 beds
4 baths
3,009 Sqft
Highlights
Description
- Home value ($/Sqft)$465/Sqft
- Time on Houseful
- Property typeResidential
- Neighbourhood
- CommunityShopping Nearby
- Median school Score
- Year built2004
- Mortgage payment
Beautiful Detached Home in Cambria at Rosemary Heights! Ideal for families or downsizers, this well-maintained home features Brazilian hardwood floors, a new custom kitchen with solid surface counters, large island, and high-end KitchenAid appliances with gas range. Freshly repainted interior, plus new furnace and A/C (2023). Bright open layout with a sunny backyard, patio, and lawn. The primary bedroom offers vaulted ceilings, a private balcony, and a stylish mid-century modern ensuite. Fully finished basement with 5th bedroom and spacious rec room. In-ground sprinklers front and back—just move in and enjoy!
MLS®#R3017272 updated 2 days ago.
Houseful checked MLS® for data 2 days ago.
Home overview
Amenities / Utilities
- Heat source Forced air, heat pump, natural gas
- Sewer/ septic Public sewer, sanitary sewer, storm sewer
Exterior
- # total stories 2.0
- Construction materials
- Foundation
- Roof
- # parking spaces 2
- Parking desc
Interior
- # full baths 3
- # half baths 1
- # total bathrooms 4.0
- # of above grade bedrooms
- Appliances Washer/dryer, dishwasher, disposal, refrigerator, stove
Location
- Community Shopping nearby
- Area Bc
- Subdivision
- View No
- Water source Public
- Zoning description Cd res
- Directions 774c714746004a9ba66875f634f3ef44
Overview
- Basement information Full
- Building size 3009.0
- Mls® # R3017272
- Property sub type Townhouse
- Status Active
- Tax year 2024
Rooms Information
metric
- Primary bedroom 3.988m X 4.978m
Level: Above - Bedroom 3.023m X 3.632m
Level: Above - Bedroom 3.048m X 3.683m
Level: Above - Bedroom 3.099m X 3.429m
Level: Above - Bedroom 3.124m X 3.226m
Level: Basement - Games room 4.851m X 5.588m
Level: Basement - Storage 2.743m X 4.166m
Level: Basement - Kitchen 2.845m X 4.42m
Level: Main - Great room 4.343m X 4.75m
Level: Main
SOA_HOUSEKEEPING_ATTRS
- Listing type identifier Idx

Lock your rate with RBC pre-approval
Mortgage rate is for illustrative purposes only. Please check RBC.com/mortgages for the current mortgage rates
$-3,731
/ Month25 Years fixed, 20% down payment, % interest
$
$
$
%
$
%

Schedule a viewing
No obligation or purchase necessary, cancel at any time
Nearby Homes
Real estate & homes for sale nearby









