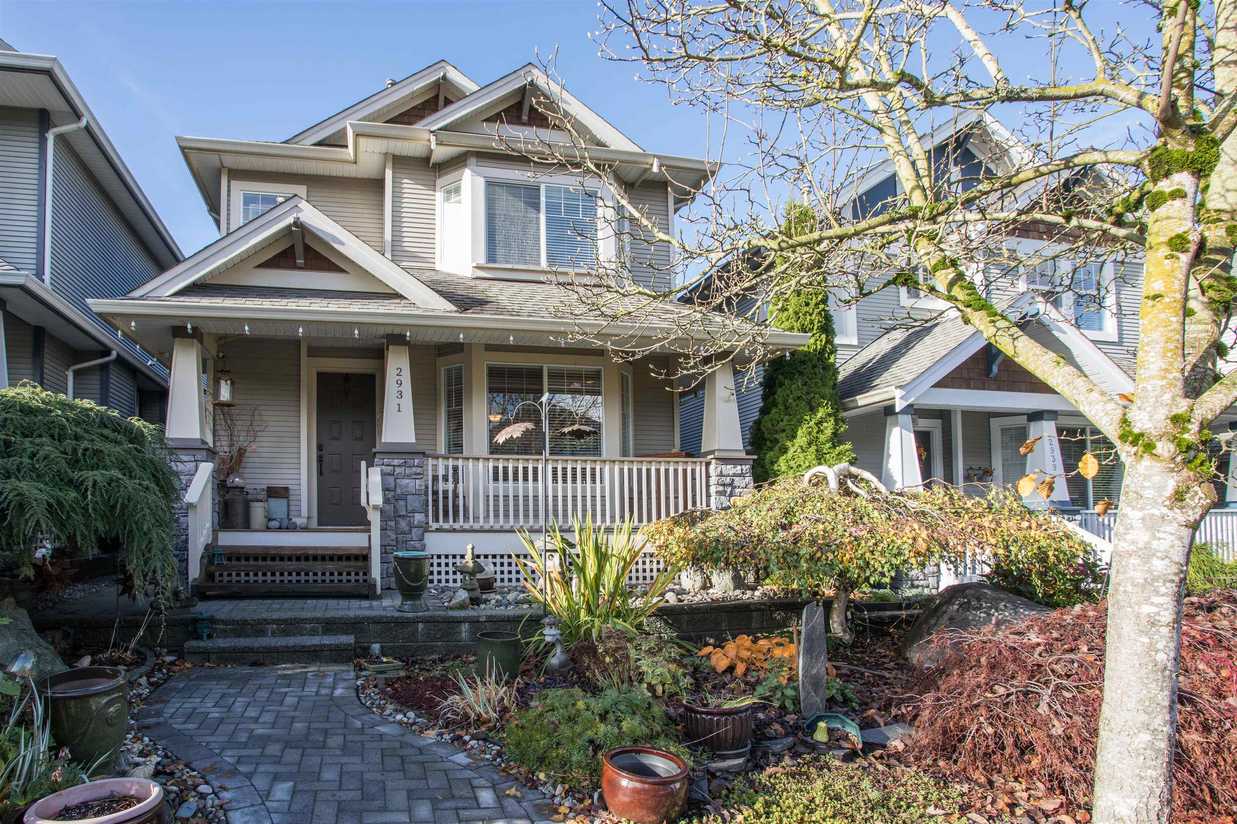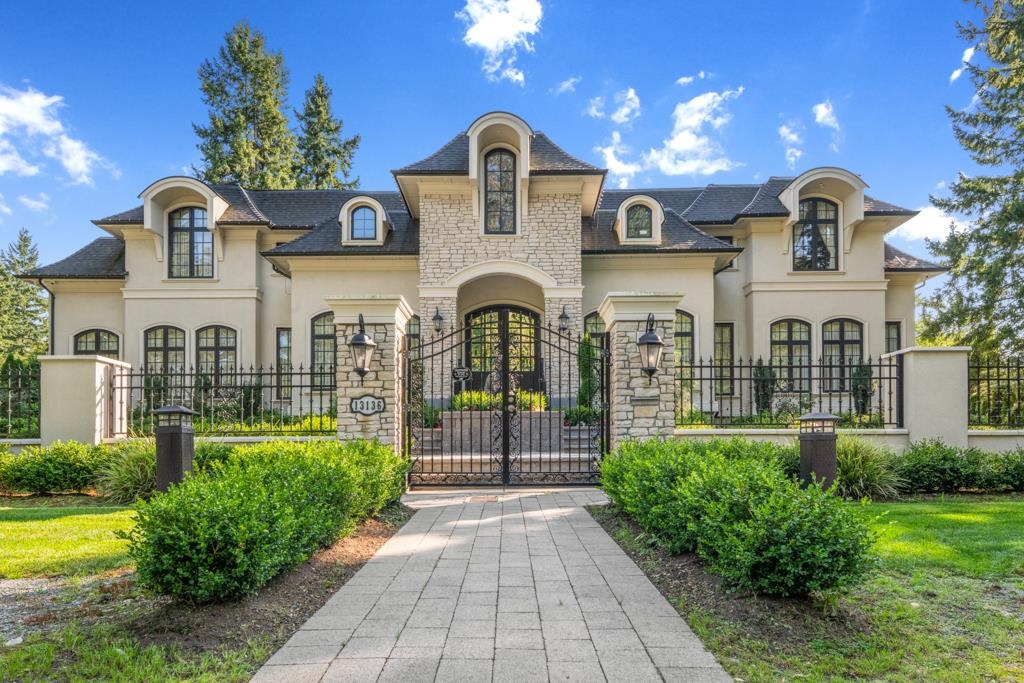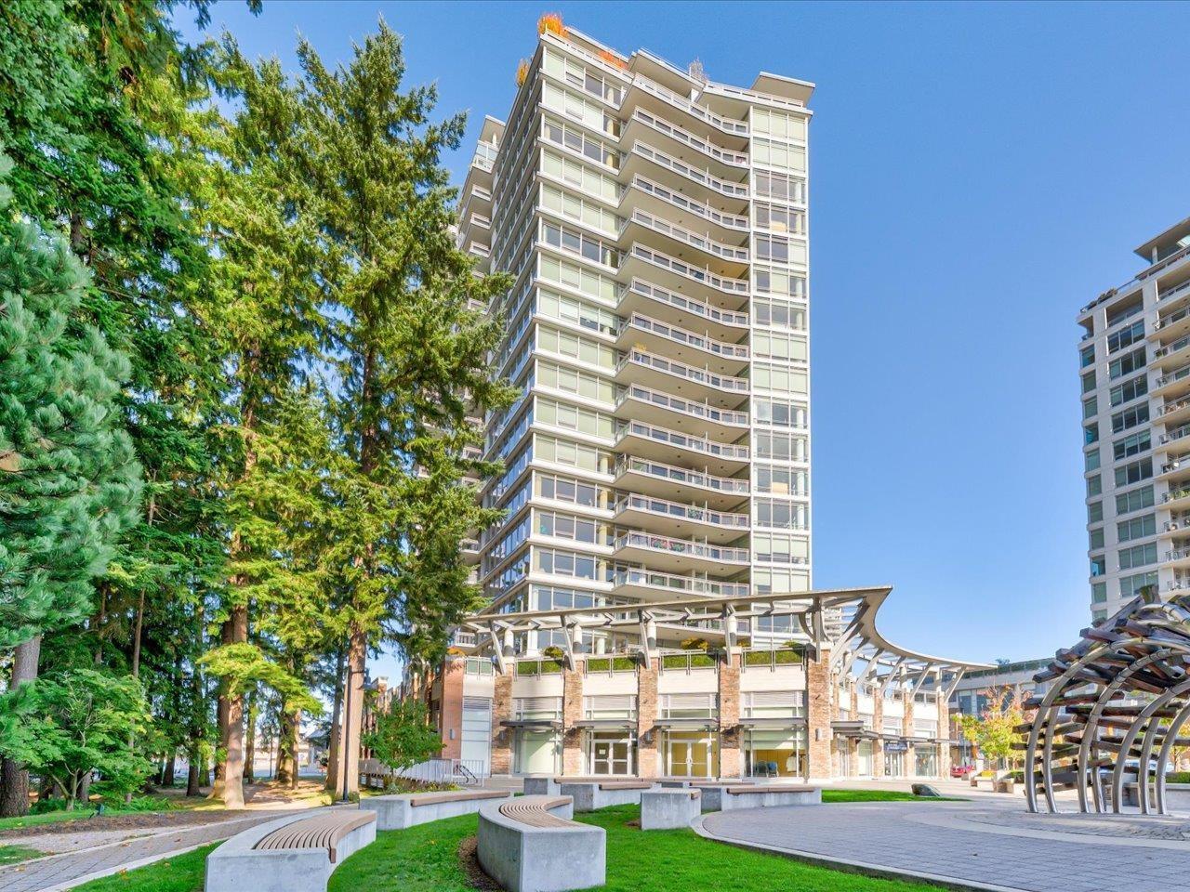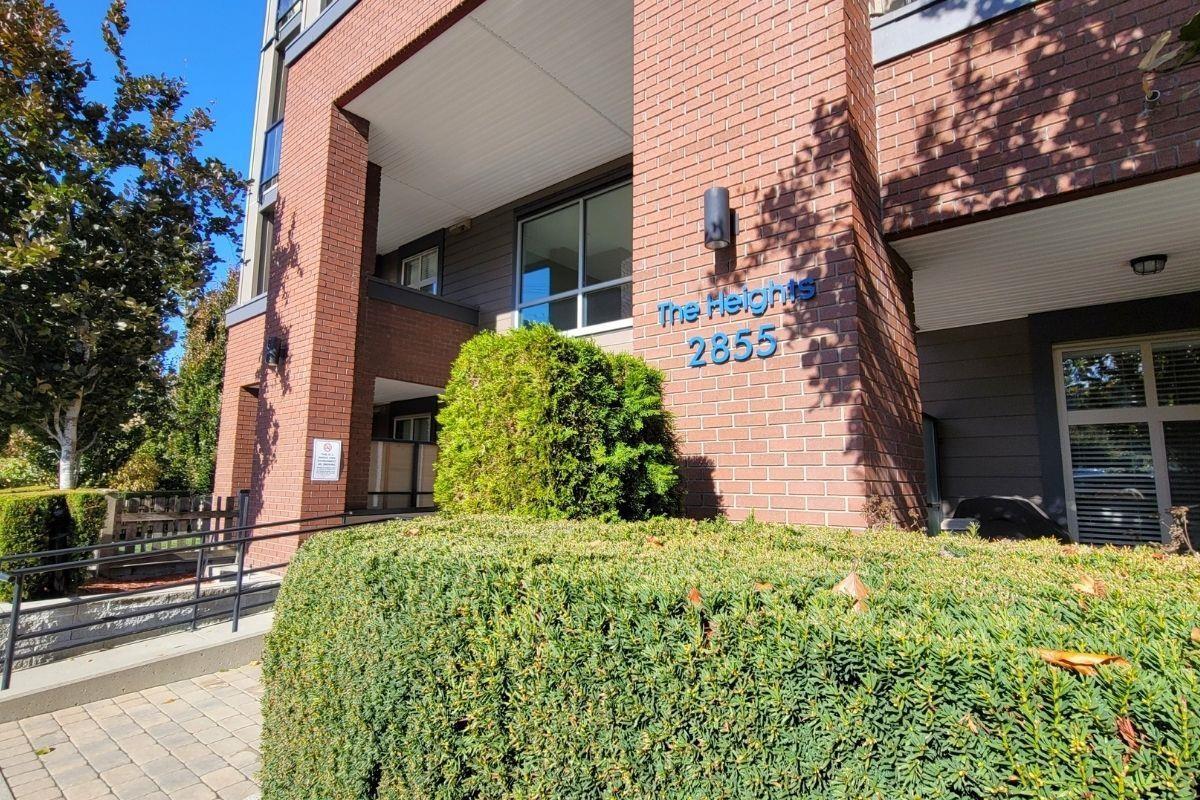Select your Favourite features
- Houseful
- BC
- Surrey
- King George Corridor
- 152a Street

Highlights
Description
- Home value ($/Sqft)$512/Sqft
- Time on Houseful
- Property typeResidential
- Neighbourhood
- Median school Score
- Year built2001
- Mortgage payment
Craftsman Family home ready for you to move right in. Close to shopping, recreation, parks and easy access to hwy. 99. Bright home with efficient floor plan, impressive millwork, coffered ceiling and hardwood floors showcase the quality. Downstairs has its own entrance, recreation room, bedroom and full bathroom easy to suite. Perfect for Nanny, Granny or student returning home. West facing backyard has Trek deck leading to a double car garage with lane access.
MLS®#R3059834 updated 3 hours ago.
Houseful checked MLS® for data 3 hours ago.
Home overview
Amenities / Utilities
- Heat source Baseboard, forced air, natural gas
- Sewer/ septic Public sewer, sanitary sewer, storm sewer
Exterior
- Construction materials
- Foundation
- Roof
- Fencing Fenced
- # parking spaces 2
- Parking desc
Interior
- # full baths 3
- # half baths 1
- # total bathrooms 4.0
- # of above grade bedrooms
- Appliances Washer/dryer, dishwasher, refrigerator, stove
Location
- Area Bc
- View No
- Water source Public
- Zoning description Res
- Directions 5b647b3c2fa30df6969ad63341d072cb
Lot/ Land Details
- Lot dimensions 2960.0
Overview
- Lot size (acres) 0.07
- Basement information Full
- Building size 2880.0
- Mls® # R3059834
- Property sub type Single family residence
- Status Active
- Tax year 2024
Rooms Information
metric
- Recreation room 5.791m X 3.302m
- Bedroom 4.242m X 4.166m
- Primary bedroom 4.674m X 4.267m
Level: Above - Bedroom 3.048m X 3.505m
Level: Above - Walk-in closet 2.184m X 4.547m
Level: Above - Walk-in closet 1.88m X 1.219m
Level: Above - Bedroom 3.759m X 3.15m
Level: Above - Dining room 3.251m X 3.353m
Level: Main - Living room 4.039m X 3.353m
Level: Main - Family room 0.356m X 3.886m
Level: Main - Eating area 2.235m X 3.404m
Level: Main - Kitchen 4.343m X 2.896m
Level: Main
SOA_HOUSEKEEPING_ATTRS
- Listing type identifier Idx

Lock your rate with RBC pre-approval
Mortgage rate is for illustrative purposes only. Please check RBC.com/mortgages for the current mortgage rates
$-3,933
/ Month25 Years fixed, 20% down payment, % interest
$
$
$
%
$
%

Schedule a viewing
No obligation or purchase necessary, cancel at any time
Nearby Homes
Real estate & homes for sale nearby





