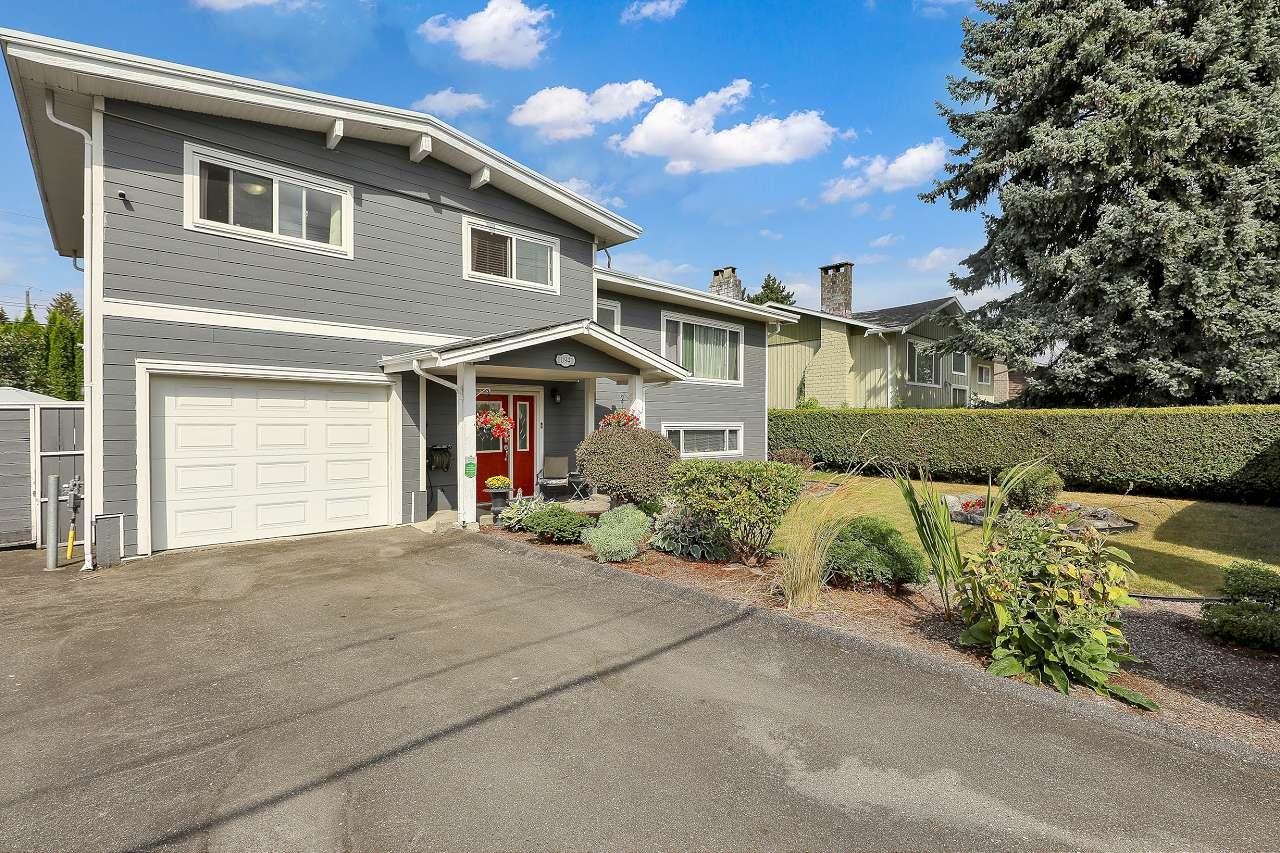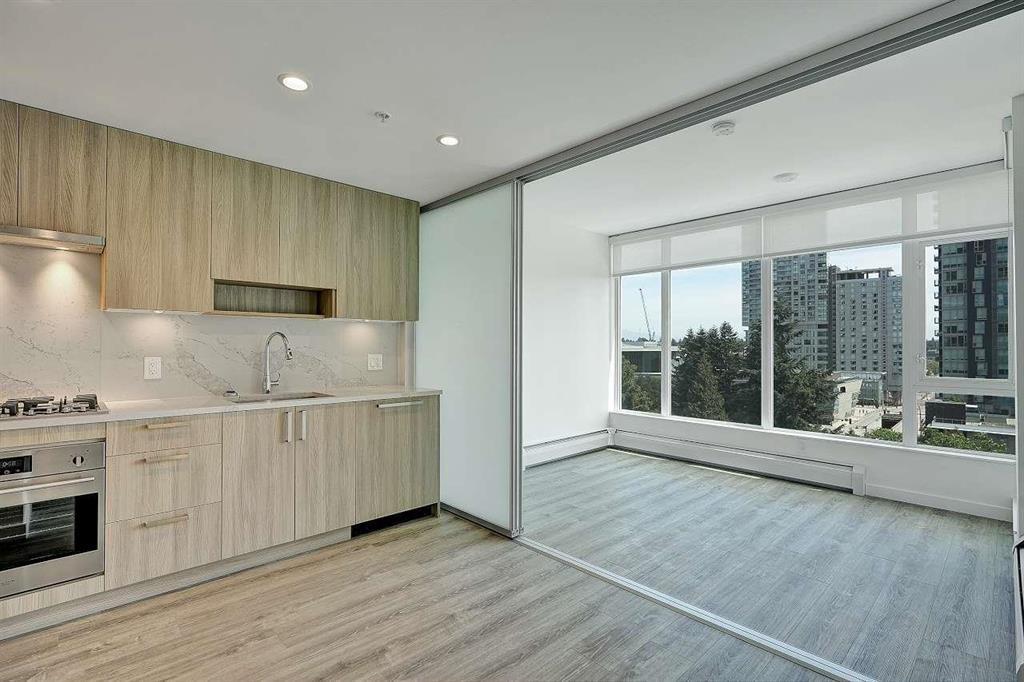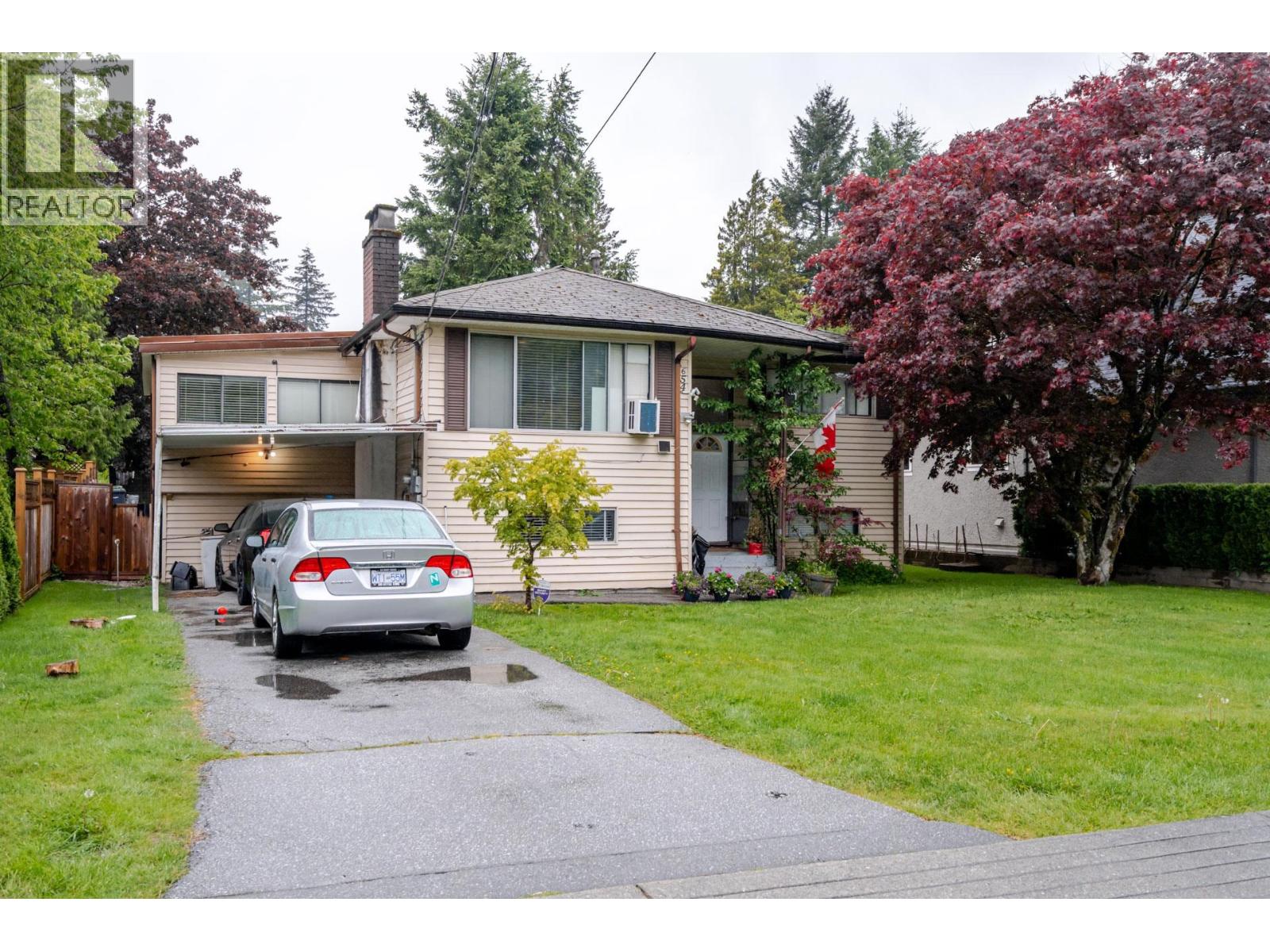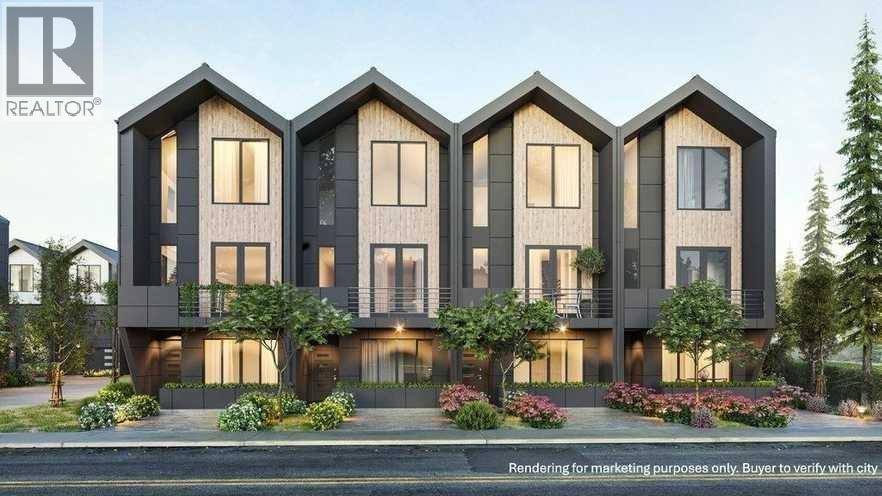
152nd Street
For Sale
71 Days
$1,374,000 $49K
$1,325,000
4 beds
3 baths
2,219 Sqft
152nd Street
For Sale
71 Days
$1,374,000 $49K
$1,325,000
4 beds
3 baths
2,219 Sqft
Highlights
Description
- Home value ($/Sqft)$597/Sqft
- Time on Houseful
- Property typeResidential
- StyleBasement entry, split entry
- CommunityShopping Nearby
- Median school Score
- Year built1966
- Mortgage payment
Lovingly maintained and updated over the years. Over 2200 sq ft 4 bdrm, 3 bath, 2 kitchen, on no through part of 152 St in popular Birdland. Main fl with open plan, ideal for entertaining. Kit with large island, newer appls and all 3 bathrooms renovated, 2 recently. Other updates incl refinished hdwds, windows, heat pump & air cond, drain tiles and crown molding. New Hardy brd exterior and paint. Bsmt has new 3 piece bth updated wht kitchen and sep entrance. Huge 20 x 19 raised covered deck off dining rm overlooking a private bk yard with lower grd level deck with water feature and landscaped gardens. Within walking distance to Guildford Mall, rec centre, restaurants and schools. Easy access to Hwy 1, Port Mann, T&T and buses.
MLS®#R3035526 updated 2 days ago.
Houseful checked MLS® for data 2 days ago.
Home overview
Amenities / Utilities
- Heat source Forced air, natural gas
- Sewer/ septic Public sewer, sanitary sewer
Exterior
- Construction materials
- Foundation
- Fencing Fenced
- # parking spaces 5
- Parking desc
Interior
- # full baths 3
- # total bathrooms 3.0
- # of above grade bedrooms
- Appliances Washer/dryer, dishwasher, refrigerator, stove
Location
- Community Shopping nearby
- Area Bc
- Subdivision
- View Yes
- Water source Public
- Zoning description R3
Lot/ Land Details
- Lot dimensions 7954.0
Overview
- Lot size (acres) 0.18
- Basement information Finished, partial, exterior entry
- Building size 2219.0
- Mls® # R3035526
- Property sub type Single family residence
- Status Active
- Virtual tour
- Tax year 2024
Rooms Information
metric
- Foyer 1.626m X 3.658m
Level: Basement - Kitchen 3.226m X 3.531m
Level: Basement - Living room 3.912m X 5.486m
Level: Basement - Foyer 1.829m X 1.829m
Level: Basement - Bedroom 2.794m X 3.226m
Level: Basement - Laundry 1.6m X 1.702m
Level: Basement - Primary bedroom 3.962m X 4.14m
Level: Main - Living room 3.886m X 5.385m
Level: Main - Kitchen 3.429m X 3.658m
Level: Main - Dining room 3.048m X 3.81m
Level: Main - Bedroom 3.073m X 3.099m
Level: Main - Bedroom 3.073m X 3.15m
Level: Main
SOA_HOUSEKEEPING_ATTRS
- Listing type identifier Idx

Lock your rate with RBC pre-approval
Mortgage rate is for illustrative purposes only. Please check RBC.com/mortgages for the current mortgage rates
$-3,533
/ Month25 Years fixed, 20% down payment, % interest
$
$
$
%
$
%

Schedule a viewing
No obligation or purchase necessary, cancel at any time
Nearby Homes
Real estate & homes for sale nearby











