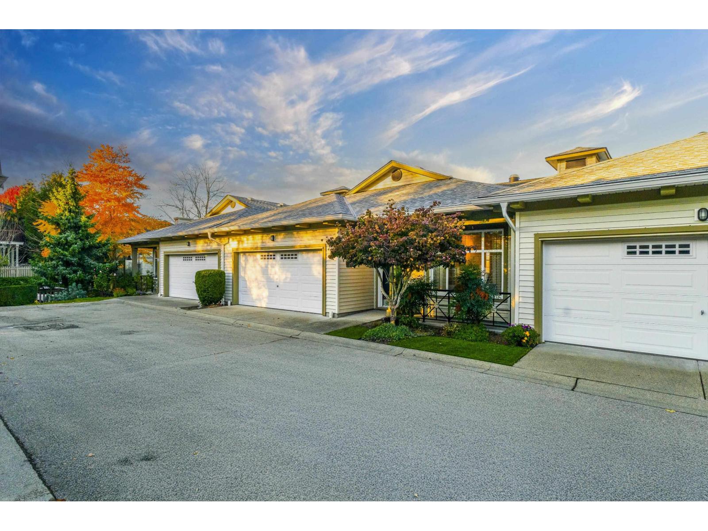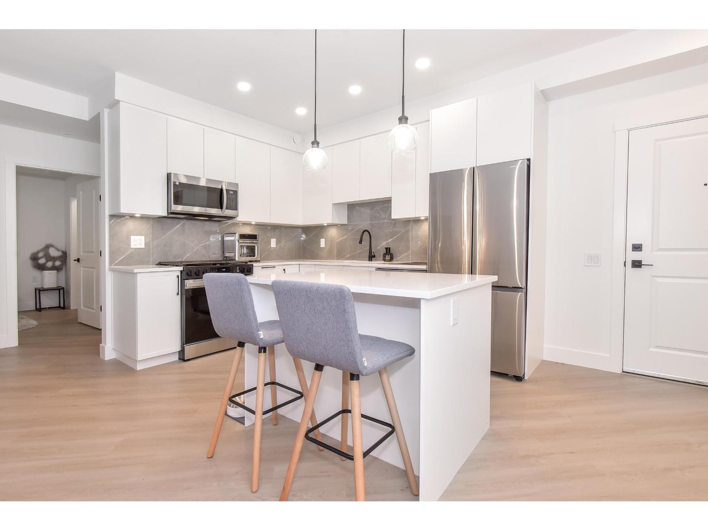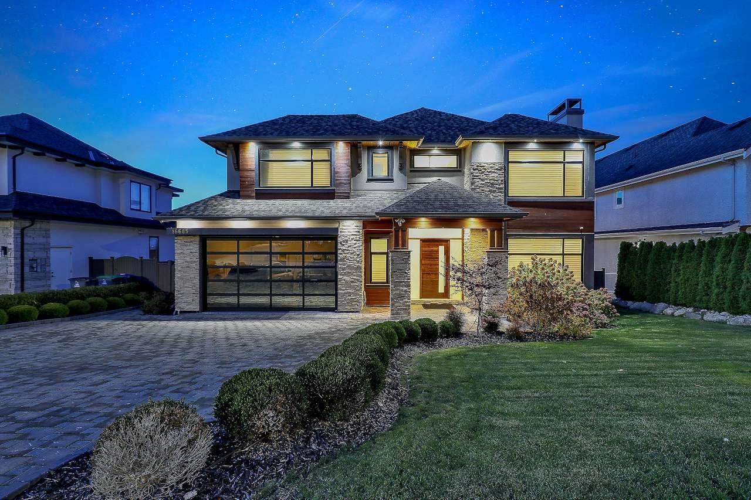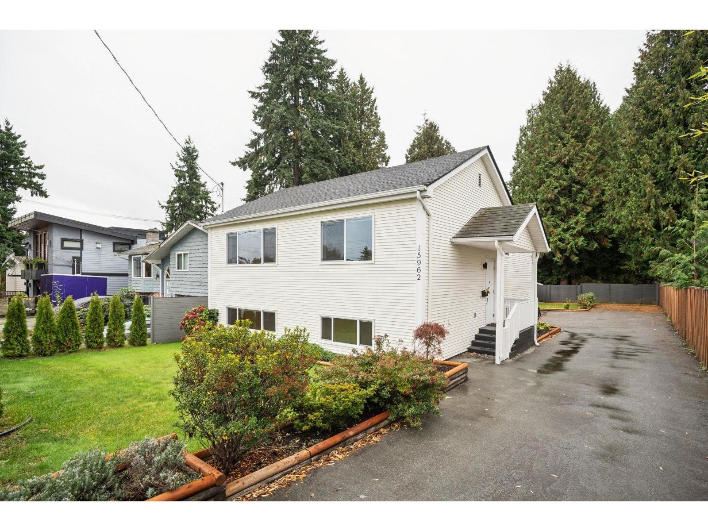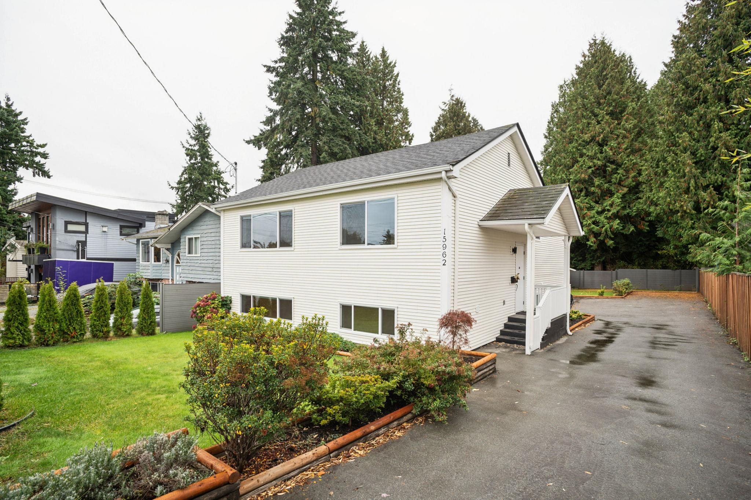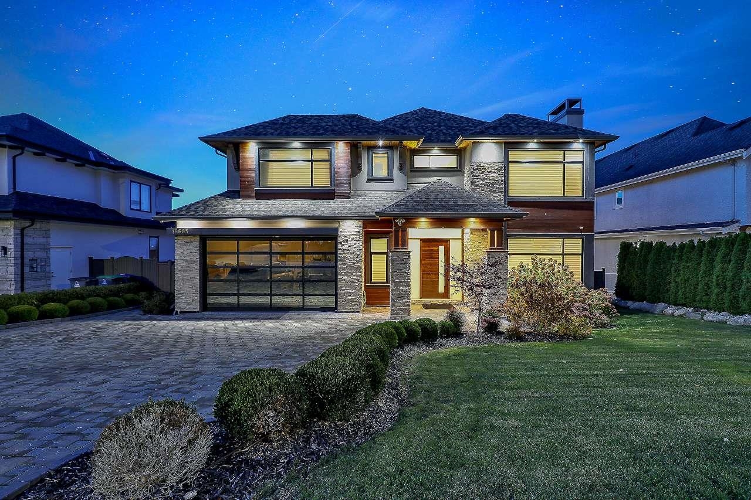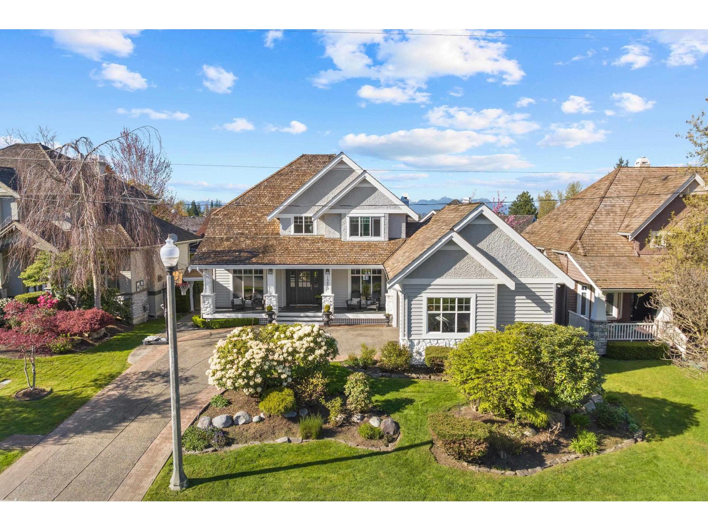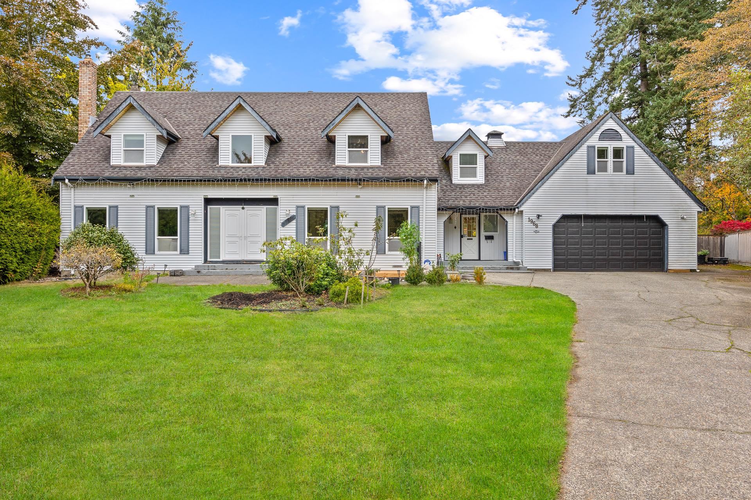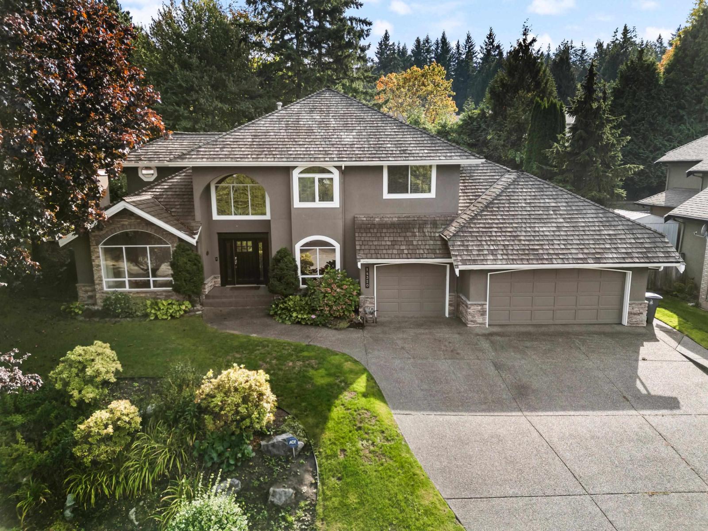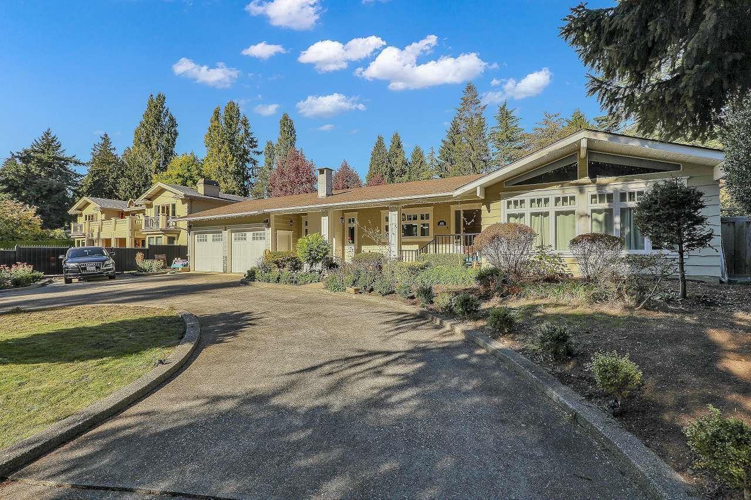Select your Favourite features
- Houseful
- BC
- Surrey
- King George Corridor
- 153 Street
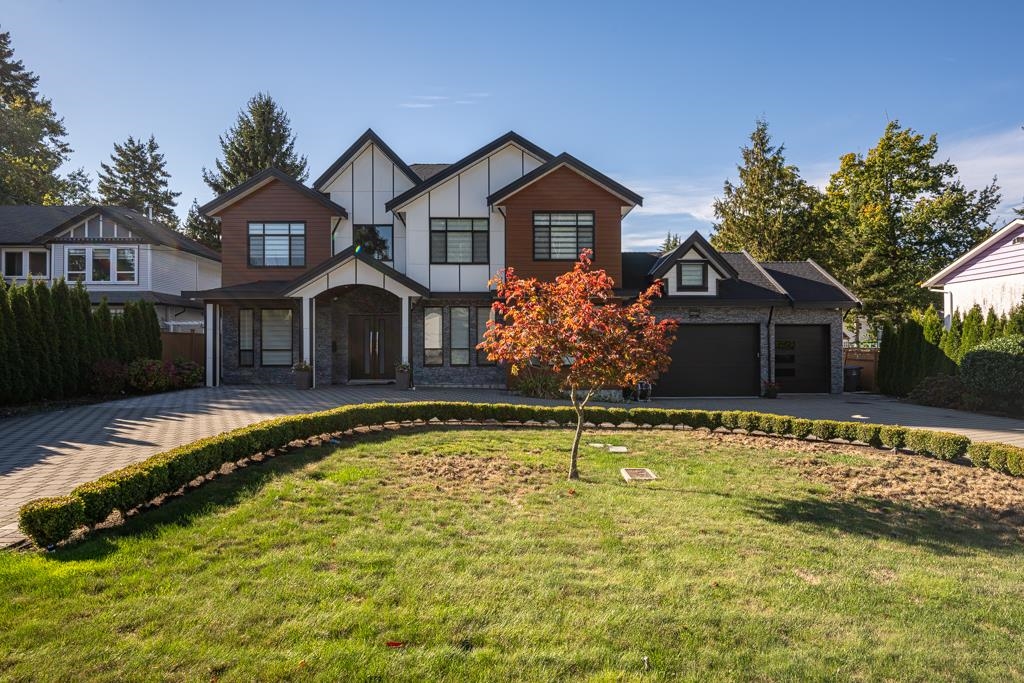
Highlights
Description
- Home value ($/Sqft)$540/Sqft
- Time on Houseful
- Property typeResidential
- Neighbourhood
- Median school Score
- Year built2017
- Mortgage payment
Exquisite custom-built mansion in South Surrey’s King George Corridor featuring dual driveways and triple garage with drive-through access. Main floor offers living, dining, family room, gourmet kitchen with spice kitchen, theatre room, and large covered patio. Upstairs includes 7 spacious bedrooms all with walk-in closets and 6 bathrooms. Legal 2-bedroom suite is a great mortgage helper. Radiant heat, A/C, and high-end finishes throughout. Prime location close to top schools, shopping, and all amenities.
MLS®#R3059872 updated 2 days ago.
Houseful checked MLS® for data 2 days ago.
Home overview
Amenities / Utilities
- Heat source Radiant
- Sewer/ septic Public sewer, sanitary sewer, storm sewer
Exterior
- Construction materials
- Foundation
- Roof
- Fencing Fenced
- Parking desc
Interior
- # full baths 8
- # total bathrooms 8.0
- # of above grade bedrooms
Location
- Area Bc
- Water source Public
- Zoning description R3
Lot/ Land Details
- Lot dimensions 11934.0
Overview
- Lot size (acres) 0.27
- Basement information Finished
- Building size 5002.0
- Mls® # R3059872
- Property sub type Single family residence
- Status Active
- Virtual tour
- Tax year 2025
Rooms Information
metric
- Bedroom 3.658m X 3.404m
Level: Above - Bedroom 4.42m X 3.454m
Level: Above - Bedroom 4.42m X 3.556m
Level: Above - Primary bedroom 4.42m X 4.877m
Level: Above - Bedroom 4.064m X 3.505m
Level: Above - Bedroom 2.438m X 4.039m
Level: Above - Bedroom 2.743m X 3.505m
Level: Above - Family room 4.42m X 5.944m
Level: Main - Kitchen 3.353m X 3.302m
Level: Main - Living room 3.962m X 3.505m
Level: Main - Kitchen 4.42m X 4.013m
Level: Main - Foyer 1.829m X 2.743m
Level: Main - Media room 8.534m X 7.061m
Level: Main - Dining room 3.658m X 3.505m
Level: Main - Bedroom 2.921m X 3.658m
Level: Main - Bedroom 3.175m X 3.15m
Level: Main - Living room 3.658m X 3.302m
Level: Main - Wok kitchen 1.93m X 3.099m
Level: Main
SOA_HOUSEKEEPING_ATTRS
- Listing type identifier Idx

Lock your rate with RBC pre-approval
Mortgage rate is for illustrative purposes only. Please check RBC.com/mortgages for the current mortgage rates
$-7,197
/ Month25 Years fixed, 20% down payment, % interest
$
$
$
%
$
%

Schedule a viewing
No obligation or purchase necessary, cancel at any time
Nearby Homes
Real estate & homes for sale nearby

